Idées déco de très grandes façades de maisons avec un toit mixte
Trier par :
Budget
Trier par:Populaires du jour
1 - 20 sur 1 812 photos
1 sur 3
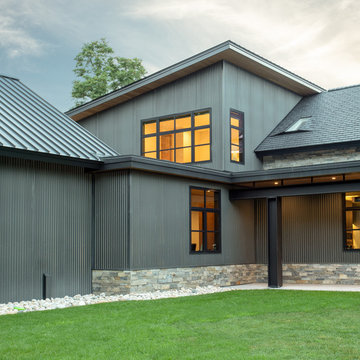
As written in Northern Home & Cottage by Elizabeth Edwards
Sara and Paul Matthews call their head-turning home, located in a sweet neighborhood just up the hill from downtown Petoskey, “a very human story.” Indeed it is. Sara and her husband, Paul, have a special-needs son as well as an energetic middle-school daughter. This home has an answer for everyone. Located down the street from the school, it is ideally situated for their daughter and a self-contained apartment off the great room accommodates all their son’s needs while giving his caretakers privacy—and the family theirs. The Matthews began the building process by taking their thoughts and
needs to Stephanie Baldwin and her team at Edgewater Design Group. Beyond the above considerations, they wanted their new home to be low maintenance and to stand out architecturally, “But not so much that anyone would complain that it didn’t work in our neighborhood,” says Sara. “We
were thrilled that Edgewater listened to us and were able to give us a unique-looking house that is meeting all our needs.” Lombardy LLC built this handsome home with Paul working alongside the construction crew throughout the project. The low maintenance exterior is a cutting-edge blend of stacked stone, black corrugated steel, black framed windows and Douglas fir soffits—elements that add up to an organic contemporary look. The use of black steel, including interior beams and the staircase system, lend an industrial vibe that is courtesy of the Matthews’ friend Dan Mello of Trimet Industries in Traverse City. The couple first met Dan, a metal fabricator, a number of years ago, right around the time they found out that their then two-year-old son would never be able to walk. After the couple explained to Dan that they couldn’t find a solution for a child who wasn’t big enough for a wheelchair, he designed a comfortable, rolling chair that was just perfect. They still use it. The couple’s gratitude for the chair resulted in a trusting relationship with Dan, so it was natural for them to welcome his talents into their home-building process. A maple floor finished to bring out all of its color-tones envelops the room in warmth. Alder doors and trim and a Doug fir ceiling reflect that warmth. Clearstory windows and floor-to-ceiling window banks fill the space with light—and with views of the spacious grounds that will
become a canvas for Paul, a retired landscaper. The couple’s vibrant art pieces play off against modernist furniture and lighting that is due to an inspired collaboration between Sara and interior designer Kelly Paulsen. “She was absolutely instrumental to the project,” Sara says. “I went through
two designers before I finally found Kelly.” The open clean-lined kitchen, butler’s pantry outfitted with a beverage center and Miele coffee machine (that allows guests to wait on themselves when Sara is cooking), and an outdoor room that centers around a wood-burning fireplace, all make for easy,
fabulous entertaining. A den just off the great room houses the big-screen television and Sara’s loom—
making for relaxing evenings of weaving, game watching and togetherness. Tourgoers will leave understanding that this house is everything great design should be. Form following function—and solving very human issues with soul-soothing style.
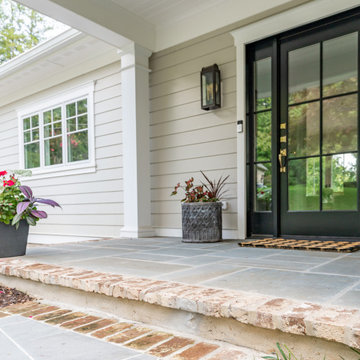
Custom remodel and build in the heart of Ruxton, Maryland. The foundation was kept and Eisenbrandt Companies remodeled the entire house with the design from Andy Niazy Architecture. A beautiful combination of painted brick and hardy siding, this home was built to stand the test of time. Accented with standing seam roofs and board and batten gambles. Custom garage doors with wood corbels. Marvin Elevate windows with a simplistic grid pattern. Blue stone walkway with old Carolina brick as its border. Versatex trim throughout.
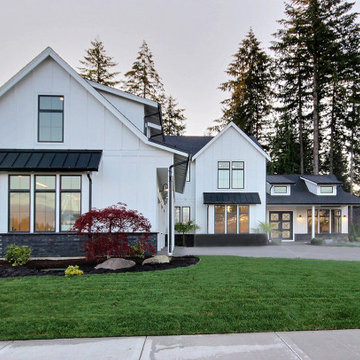
This Beautiful Multi-Story Modern Farmhouse Features a Master On The Main & A Split-Bedroom Layout • 5 Bedrooms • 4 Full Bathrooms • 1 Powder Room • 3 Car Garage • Vaulted Ceilings • Den • Large Bonus Room w/ Wet Bar • 2 Laundry Rooms • So Much More!

Photography by Chase Daniel
Cette image montre une très grande façade de maison blanche méditerranéenne à un étage avec un revêtement mixte, un toit à deux pans et un toit mixte.
Cette image montre une très grande façade de maison blanche méditerranéenne à un étage avec un revêtement mixte, un toit à deux pans et un toit mixte.
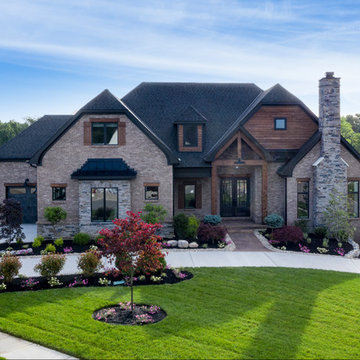
Grupenhof Photography
Idée de décoration pour une très grande façade de maison multicolore craftsman en bois à un étage avec un toit à quatre pans et un toit mixte.
Idée de décoration pour une très grande façade de maison multicolore craftsman en bois à un étage avec un toit à quatre pans et un toit mixte.
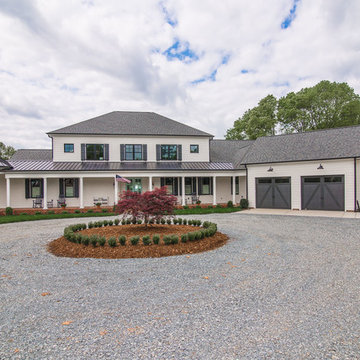
Inspiration pour une très grande façade de maison blanche rustique en panneau de béton fibré à deux étages et plus avec un toit à deux pans et un toit mixte.
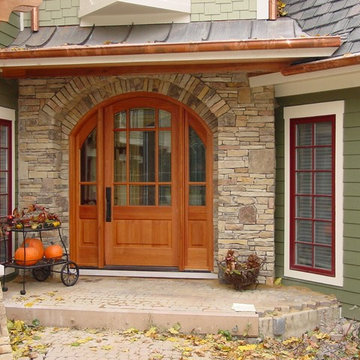
An absolutely gorgeous whole house remodel in Wheaton, IL. The failing original stucco exterior was removed and replaced with a variety of low-maintenance options. From the siding to the roof, no details were overlooked on this head turner.
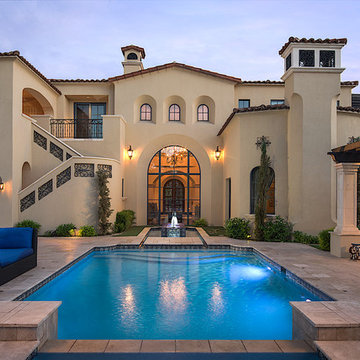
Backyard oasis with a built-in pool, covered patios, custom pergolas, and exterior wall sconces!
Idées déco pour une très grande façade de maison multicolore méditerranéenne à un étage avec un revêtement mixte, un toit à deux pans et un toit mixte.
Idées déco pour une très grande façade de maison multicolore méditerranéenne à un étage avec un revêtement mixte, un toit à deux pans et un toit mixte.
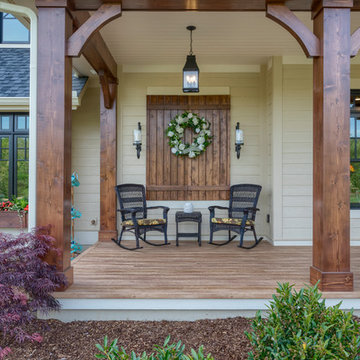
This Beautiful Country Farmhouse rests upon 5 acres among the most incredible large Oak Trees and Rolling Meadows in all of Asheville, North Carolina. Heart-beats relax to resting rates and warm, cozy feelings surplus when your eyes lay on this astounding masterpiece. The long paver driveway invites with meticulously landscaped grass, flowers and shrubs. Romantic Window Boxes accentuate high quality finishes of handsomely stained woodwork and trim with beautifully painted Hardy Wood Siding. Your gaze enhances as you saunter over an elegant walkway and approach the stately front-entry double doors. Warm welcomes and good times are happening inside this home with an enormous Open Concept Floor Plan. High Ceilings with a Large, Classic Brick Fireplace and stained Timber Beams and Columns adjoin the Stunning Kitchen with Gorgeous Cabinets, Leathered Finished Island and Luxurious Light Fixtures. There is an exquisite Butlers Pantry just off the kitchen with multiple shelving for crystal and dishware and the large windows provide natural light and views to enjoy. Another fireplace and sitting area are adjacent to the kitchen. The large Master Bath boasts His & Hers Marble Vanity’s and connects to the spacious Master Closet with built-in seating and an island to accommodate attire. Upstairs are three guest bedrooms with views overlooking the country side. Quiet bliss awaits in this loving nest amiss the sweet hills of North Carolina.

Exemple d'une très grande façade de maison blanche chic en brique à un étage avec un toit à croupette et un toit mixte.
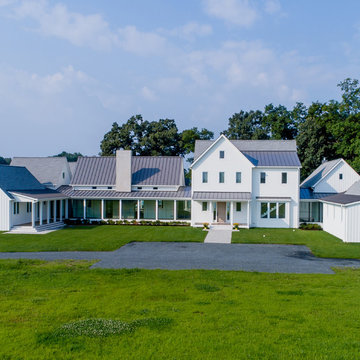
Designing this new farmhouse as an ensemble of buildings connected by enclosed and open porches helps with the overall massing and scale of the home.
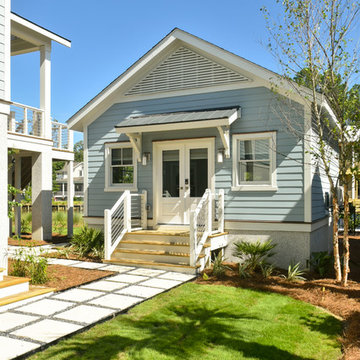
Tripp Smith
Cette photo montre une très grande façade de maison bleue chic à niveaux décalés avec un revêtement en vinyle, un toit à deux pans et un toit mixte.
Cette photo montre une très grande façade de maison bleue chic à niveaux décalés avec un revêtement en vinyle, un toit à deux pans et un toit mixte.

Immaculate Lake Norman, North Carolina home built by Passarelli Custom Homes. Tons of details and superb craftsmanship put into this waterfront home. All images by Nedoff Fotography
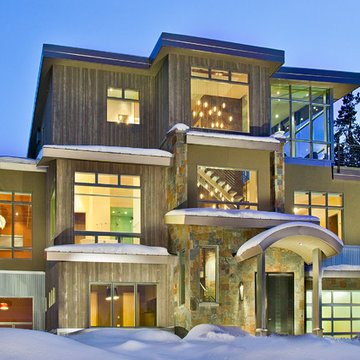
New Mood Design thoroughly enjoyed our collaboration with Michael F. Gallagher, Breckenridge architect, on the Peak 8 Penthouse.
This contemporary mountain home has its great room on the third level. Looking through the window-walls across the roof decks to spectacular views, you'll see why it's called the penthouse. The middle level of this three-story, weekend retreat has ski-in access to nearby ski hills. The home has two master suites, boys' and girls' bunk rooms, and an additional guest room. Access to higher levels is by a stunning, central stairway and an elevator.
Photograph © Darren Edwards, San Diego
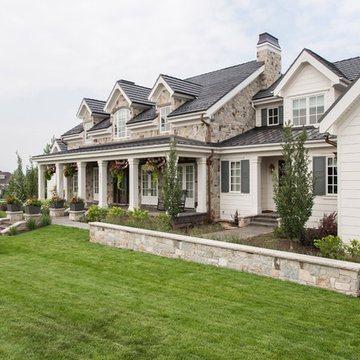
Rebekah Westover Interiors
Idées déco pour une très grande façade de maison classique à deux étages et plus avec un revêtement mixte, un toit à deux pans et un toit mixte.
Idées déco pour une très grande façade de maison classique à deux étages et plus avec un revêtement mixte, un toit à deux pans et un toit mixte.

Landmark Photography
Cette photo montre une très grande façade de maison grise chic à deux étages et plus avec un revêtement mixte, un toit à deux pans et un toit mixte.
Cette photo montre une très grande façade de maison grise chic à deux étages et plus avec un revêtement mixte, un toit à deux pans et un toit mixte.

Idées déco pour une très grande façade de maison grise campagne en pierre et planches et couvre-joints à un étage avec un toit à deux pans, un toit mixte et un toit gris.

Are you thinking of buying, building or updating a second home? We have worked with clients in Florida, Arizona, Wisconsin, Texas and Colorado, and we would love to collaborate with you on your home-away-from-home. Contact Kelly Guinaugh at 847-705-9569.

Outstanding and elegant 4 story modern contemporary mansion with panoramic windows and flat roof with an awesome view of the city.
Idée de décoration pour une très grande façade de maison grise minimaliste en pierre à trois étages et plus avec un toit plat et un toit mixte.
Idée de décoration pour une très grande façade de maison grise minimaliste en pierre à trois étages et plus avec un toit plat et un toit mixte.
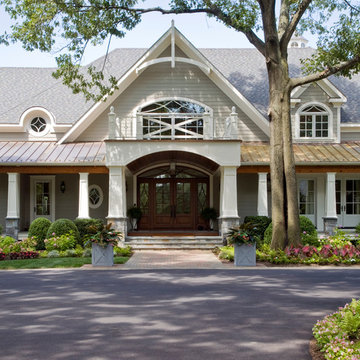
A simple, yet impressive entry, and an octagonal tower. The garage is cocked at a slight angle and is designed to look like the old barn that was converted. Note the way we designed the house to preserve as many trees as possible, giving the house an established feel.
Idées déco de très grandes façades de maisons avec un toit mixte
1