Idées déco de très grands garages avec un bureau, studio ou atelier
Trier par :
Budget
Trier par:Populaires du jour
41 - 60 sur 306 photos
1 sur 3
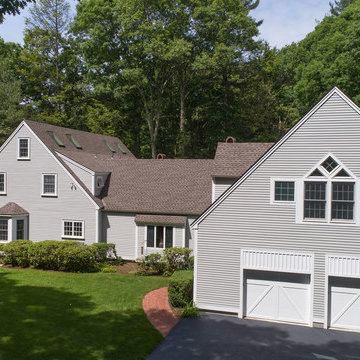
This beautifully sited Colonial captures the essence of the serene and sophisticated Webster Hill neighborhood. Stunning architectural design and a character-filled interior will serve with distinction and grace for years to come. Experience the full effect of the family room with dramatic cathedral ceiling, built-in bookcases and grand brick fireplace. The open floor plan leads to a spacious kitchen equipped with stainless steel appliances. The dining room with built-in china cabinets and a generously sized living room are perfect for entertaining. Exceptional guest accommodations or alternative master suite are found in a stunning renovated second floor addition with vaulted ceiling, sitting room, luxurious bath and custom closets. The fabulous mudroom is a true necessity for today's living. The spacious lower level includes play room and game room, full bath, and plenty of storage. Enjoy evenings on the screened porch overlooking the park-like grounds abutting conservation land.
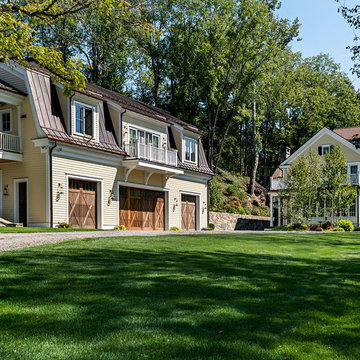
rob karosis
Cette image montre un très grand garage pour quatre voitures ou plus séparé rustique avec un bureau, studio ou atelier.
Cette image montre un très grand garage pour quatre voitures ou plus séparé rustique avec un bureau, studio ou atelier.
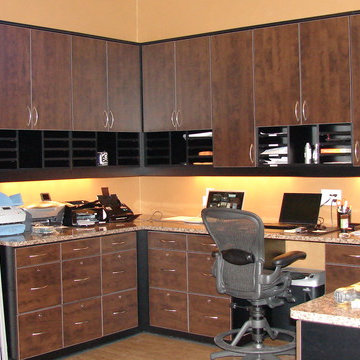
Cette image montre un très grand garage pour quatre voitures ou plus attenant design avec un bureau, studio ou atelier.
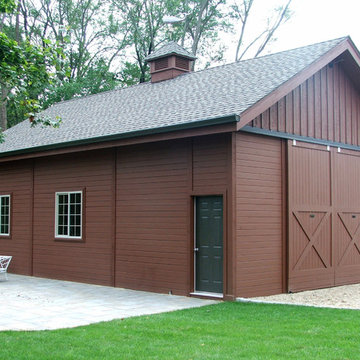
Tradesman Barn Shop, Garage or Hobby Space. Fully pre-engineered, materials shipped in a complete package. Learn more at www.barnpros.com
Exemple d'un très grand garage séparé nature avec un bureau, studio ou atelier.
Exemple d'un très grand garage séparé nature avec un bureau, studio ou atelier.
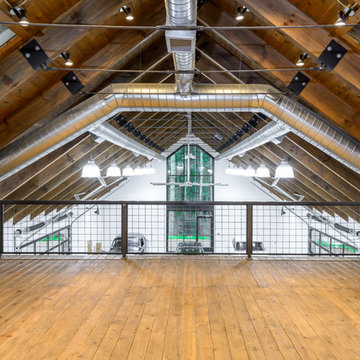
Idées déco pour un très grand garage pour quatre voitures ou plus séparé industriel avec un bureau, studio ou atelier.
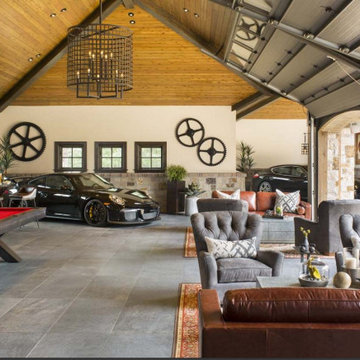
Aménagement d'un très grand garage pour quatre voitures ou plus attenant classique avec un bureau, studio ou atelier.
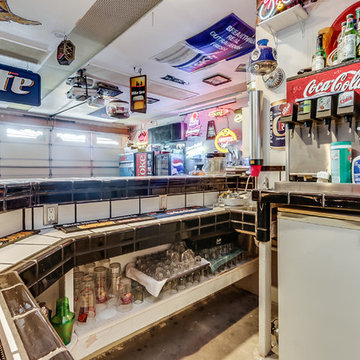
1,605 Sq. Ft. 4+ Car Garage
Full Bathroom
Wet Bar
Shop
Idée de décoration pour un très grand garage pour trois voitures séparé craftsman avec un bureau, studio ou atelier.
Idée de décoration pour un très grand garage pour trois voitures séparé craftsman avec un bureau, studio ou atelier.
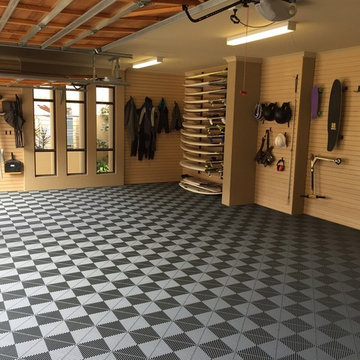
Living close to the beach measn this family needs surfboard storage. Much more has gone on the walls since this photo was taken and now the can park 3 cars in the garage.
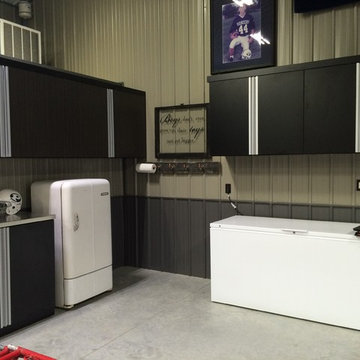
We created all the cabinetry to outfit this large tool shed and workspace in Goshen, KY. The man of the house has several cars and an extensive tool collection. The lady of the house uses a number of cabinets to organize and store holiday decorations for safe keeping and longevity.
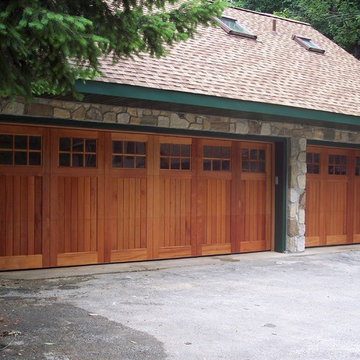
Suburban Overhead Doors
Inspiration pour un très grand garage pour trois voitures séparé craftsman avec un bureau, studio ou atelier.
Inspiration pour un très grand garage pour trois voitures séparé craftsman avec un bureau, studio ou atelier.
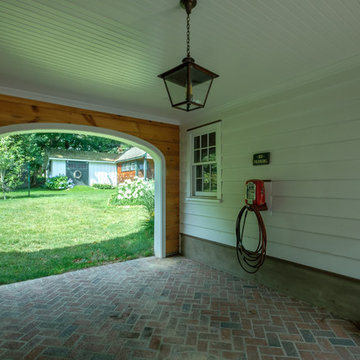
We renovated the exterior and the 4-car garage of this colonial, New England-style estate in Haverford, PA. The 3-story main house has white, western red cedar siding and a green roof. The detached, 4-car garage also functions as a gentleman’s workshop. Originally, that building was two separate structures. The challenge was to create one building with a cohesive look that fit with the main house’s New England style. Challenge accepted! We started by building a breezeway to connect the two structures. The new building’s exterior mimics that of the main house’s siding, stone and roof, and has copper downspouts and gutters. The stone exterior has a German shmear finish to make the stone look as old as the stone on the house. The workshop portion features mahogany, carriage style doors. The workshop floors are reclaimed Belgian block brick.
RUDLOFF Custom Builders has won Best of Houzz for Customer Service in 2014, 2015 2016 and 2017. We also were voted Best of Design in 2016, 2017 and 2018, which only 2% of professionals receive. Rudloff Custom Builders has been featured on Houzz in their Kitchen of the Week, What to Know About Using Reclaimed Wood in the Kitchen as well as included in their Bathroom WorkBook article. We are a full service, certified remodeling company that covers all of the Philadelphia suburban area. This business, like most others, developed from a friendship of young entrepreneurs who wanted to make a difference in their clients’ lives, one household at a time. This relationship between partners is much more than a friendship. Edward and Stephen Rudloff are brothers who have renovated and built custom homes together paying close attention to detail. They are carpenters by trade and understand concept and execution. RUDLOFF CUSTOM BUILDERS will provide services for you with the highest level of professionalism, quality, detail, punctuality and craftsmanship, every step of the way along our journey together.
Specializing in residential construction allows us to connect with our clients early in the design phase to ensure that every detail is captured as you imagined. One stop shopping is essentially what you will receive with RUDLOFF CUSTOM BUILDERS from design of your project to the construction of your dreams, executed by on-site project managers and skilled craftsmen. Our concept: envision our client’s ideas and make them a reality. Our mission: CREATING LIFETIME RELATIONSHIPS BUILT ON TRUST AND INTEGRITY.
Photo Credit: JMB Photoworks
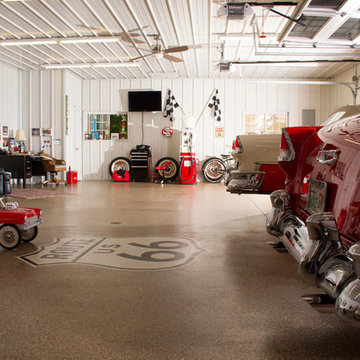
Idées déco pour un très grand garage pour trois voitures classique avec un bureau, studio ou atelier.
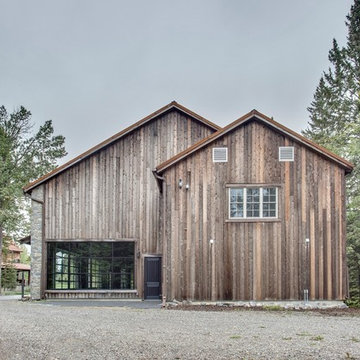
Zoon Media
Aménagement d'un très grand garage pour quatre voitures ou plus séparé montagne avec un bureau, studio ou atelier.
Aménagement d'un très grand garage pour quatre voitures ou plus séparé montagne avec un bureau, studio ou atelier.
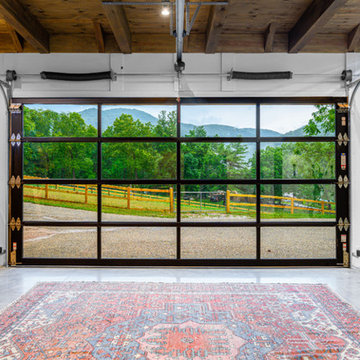
Idées déco pour un très grand garage pour quatre voitures ou plus séparé industriel avec un bureau, studio ou atelier.
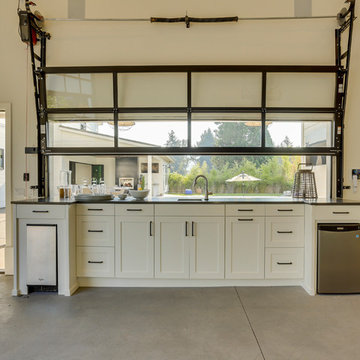
REPIXS
Exemple d'un très grand garage pour quatre voitures ou plus séparé nature avec un bureau, studio ou atelier.
Exemple d'un très grand garage pour quatre voitures ou plus séparé nature avec un bureau, studio ou atelier.
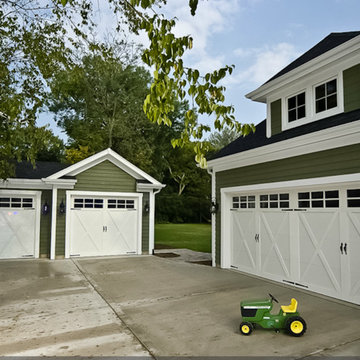
Inspiration pour un très grand garage pour quatre voitures ou plus attenant traditionnel avec un bureau, studio ou atelier.
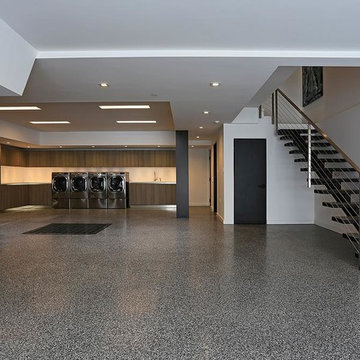
Within walking distance from the heart of the Sunset Strip, this multi-million dollar mansion is getting a modern makeover. Fully redesigned, the Hollywood home will comprise of five (5) bedrooms, eight (8) bathrooms, floor-to-ceiling glass curtain walls, theater room, infinity pool, and pool house.Los Angeles, CA 90069
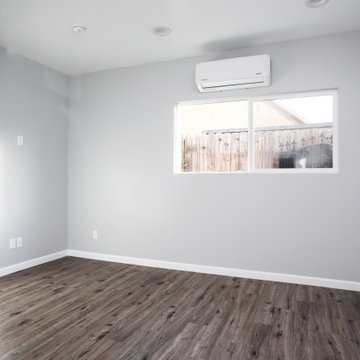
Spacious ADU! Converted from a 2 Car Garage.
Cette image montre un très grand garage pour deux voitures attenant minimaliste avec un bureau, studio ou atelier.
Cette image montre un très grand garage pour deux voitures attenant minimaliste avec un bureau, studio ou atelier.
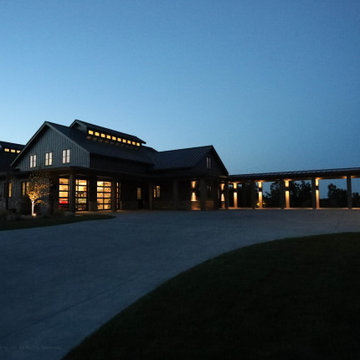
Detached shop with fully finished mancave above. Board and batten siding and stone exterior. Metal roofing. Marvin Ultimate windows and doors. Hope's Landmark Series 175 Steel doors. General Contracting by Martin Bros. Contracting, Inc.; James S. Bates, Architect; Interior Design by InDesign; Photography by Marie Martin Kinney.
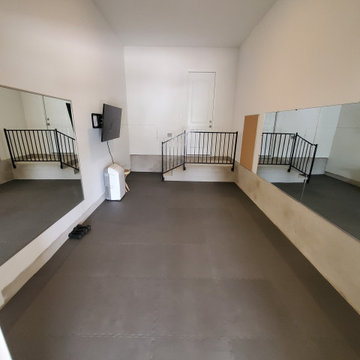
Create an unbelievable space with gorgeous appliances! Having a built-in dance studio in your garage is the perfect way to set up a rehearsal space that can function for you at all times! Customize your garage to your liking
and add blue cabinets that will surely stand out impress neighbors!
Idées déco de très grands garages avec un bureau, studio ou atelier
3