Idées déco de très grands jardins
Trier par :
Budget
Trier par:Populaires du jour
101 - 120 sur 3 584 photos
1 sur 3
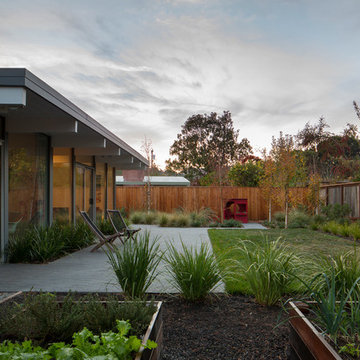
Eichler in Marinwood - At the larger scale of the property existed a desire to soften and deepen the engagement between the house and the street frontage. As such, the landscaping palette consists of textures chosen for subtlety and granularity. Spaces are layered by way of planting, diaphanous fencing and lighting. The interior engages the front of the house by the insertion of a floor to ceiling glazing at the dining room.
Jog-in path from street to house maintains a sense of privacy and sequential unveiling of interior/private spaces. This non-atrium model is invested with the best aspects of the iconic eichler configuration without compromise to the sense of order and orientation.
photo: scott hargis
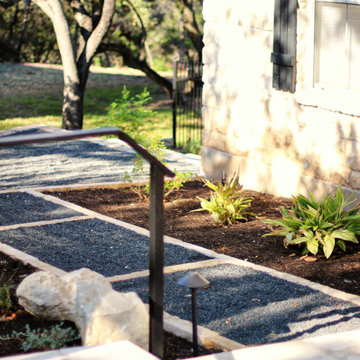
This unique walkway incorporates a border of sawn cut limestone slab step stones with a filling of blackstar gravel, creating contrast and visual interest, as well as breaking up the mulched space of the front yard grade and the mulched space of the front bed, planted with variegated ginger.
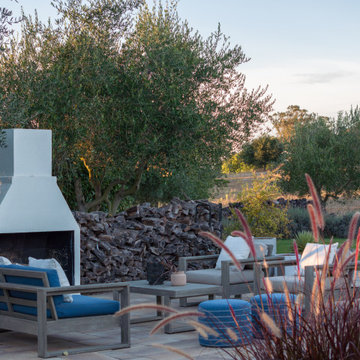
Cette photo montre un très grand jardin nature l'été avec une exposition ensoleillée, une clôture en bois et des pavés en béton.
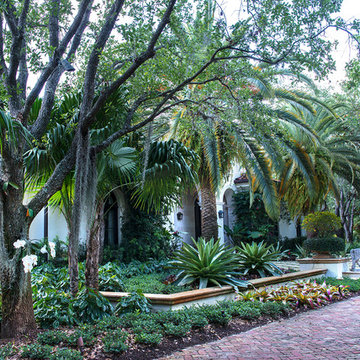
Tropical textures compliment this Mediterranean home in Bear's Club, Jupiter. Designed by Pamela Crawford.
Cette image montre une très grande allée carrossable avant ethnique avec une exposition partiellement ombragée et des pavés en brique.
Cette image montre une très grande allée carrossable avant ethnique avec une exposition partiellement ombragée et des pavés en brique.
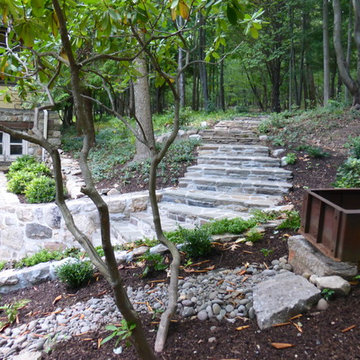
Foreground features existing pump designed to empty into a dry river bed leading to drainage area below. Renovated stone walkway and staircase joins new retaining wall; all done with stones matching materials of house.
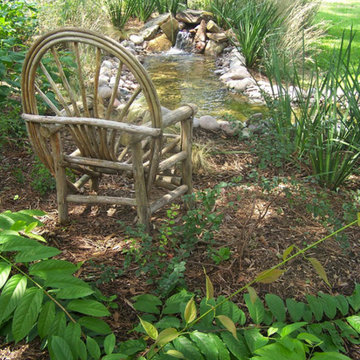
Photo Credit: Kathy Vosburg
Exemple d'un très grand jardin arrière montagne l'été avec un point d'eau, une exposition partiellement ombragée et des pavés en pierre naturelle.
Exemple d'un très grand jardin arrière montagne l'été avec un point d'eau, une exposition partiellement ombragée et des pavés en pierre naturelle.
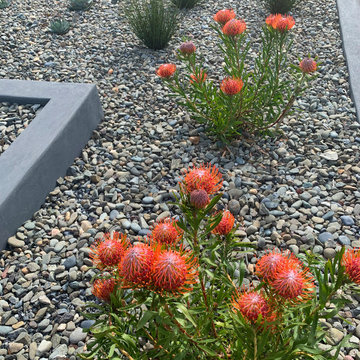
The front and back areas surrounding this Eichler home were updated with the mid-century modern design aesthetic in mind. The Front landscape takes on a minimalist design featuring Leucospermum 'Tango' - Pincushion plant, a low-water beauty along with architectural Barrel Cactus, Artichoke Agaves, stately Thatching Reeds, a Blue Palm (Brahea 'Clara') a Mediterranean Fan Palm and other easy-care plants.
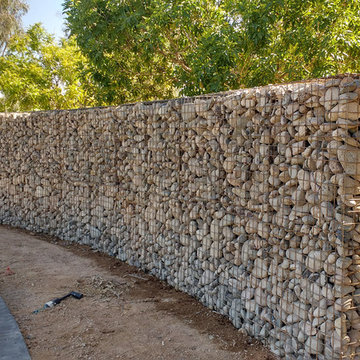
Possibly the biggest gabion facade wall in Phoenix... The over 150 feet long and 6 foot tall, radius wall was built to cover an existing concrete wall. Custom built and installed at The Hub building in Gilbert. Still needs some landscaping but here is a preliminary look at it.
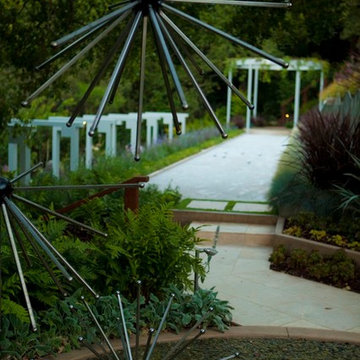
Réalisation d'un très grand terrain de sport extérieur design l'été avec une exposition ensoleillée et du gravier.
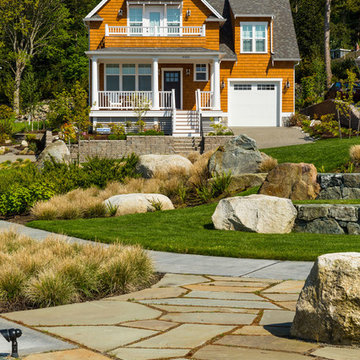
Cette photo montre un très grand jardin bord de mer avec une exposition ensoleillée et des pavés en pierre naturelle.
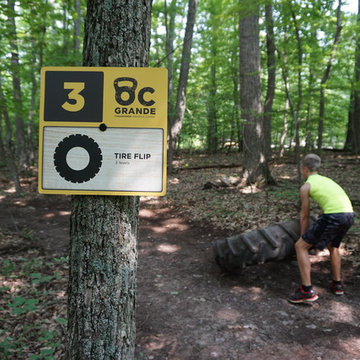
For a family who believes fitness is not only an essential part of life but also a fun opportunity for the whole family to connect, build and achieve greatness together there is nothing better than a custom designed obstacle course right in your back yard.
THEME
The theme of this half mile trail through the woods is evident in the fun, creative and all-inclusive obstacles hidden in the natural flow of the land around this amazing family home. The course was created with adults and children, advanced and beginner athletes, competitive and entertaining events all accounted for. Each of the 13 obstacles was designed to be challenging no matter the size, skill or ability of the athlete lucky enough to run the course.
FOCUS
The focus for this family was to create an outdoor adventure that could be an athletic, social and personal outlet for their entire family while maintaining the natural beauty of the landscape and without altering the sweeping views from the home. The large scale of the challenging obstacles is camouflaged within the landscape using the rolling hills and mature trees as a natural curtain in every season. The beauty of the course does not diminish the functional and demanding nature of the obstacles which are designed to focus on multiple strength, agility, and cardio fitness abilities and intensities.
STORAGE
The start of the trail includes a raised training area offering a dedicated space clear from the ground to place bags, mats and other equipment used during the run. A small all-terrain storage cart was provided for use with 6 yoga mats, 3 medicine balls of various weights, rings, sprinting cones, and a large digital timer to record laps.
GROWTH
The course was designed to provide an athletic and fun challenge for children, teens and adults no matter their experience or athletic prowess. This course offers competitive athletes a challenge and budding athletes an opportunity to experience and ignite their passion for physical activity. Initially the concept for the course was focused on the youngest of the family however as the design grew so did the obstacles and now it is a true family experience that will meet their adapting needs for years. Each obstacle is paired with an instructional sign directing the runners in proper use of the obstacle, adaptations for skill levels and tips on form. These signs are all customized for this course and are printed on metal to ensure they last for many years.
SAFETY
Safety is crucial for all physical activity and an obstacle course of this scale presents unique safety concerns. Children should always be supervised when participating in an adventure on the course however additional care was paid to details on the course to ensure everyone has a great time. All of the course obstacles have been created with pressure treated lumber that will withstand the seasonal poundings. All footer pilings that support obstacles have been placed into the ground between 3 to 4 feet (.9 to 1.2 meters) and each piling has 2 to 3 bags of concrete (totaling over 90 bags used throughout the course) ensuring stability of the structure and safety of the participants. Additionally, all obstacle lumber has been given rounded corners and sanded down offering less splintering and more time for everyone to enjoy the course.
This athletic and charismatic family strives to incorporate a healthy active lifestyle into their daily life and this obstacle course offers their family an opportunity to strengthen themselves and host some memorable and active events at their amazing home.
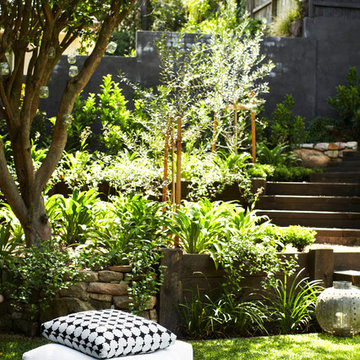
A truly beautiful garden and pool design to complement an incredible architectural designed harbour view home.
Exemple d'un très grand jardin arrière tendance avec un mur de soutènement.
Exemple d'un très grand jardin arrière tendance avec un mur de soutènement.
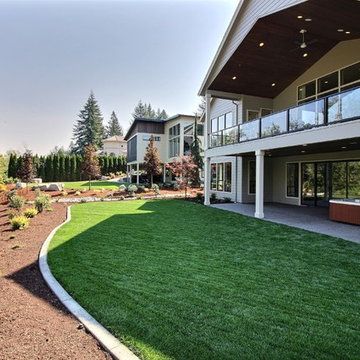
Idées déco pour un très grand jardin arrière craftsman au printemps avec une exposition ensoleillée et des pavés en béton.
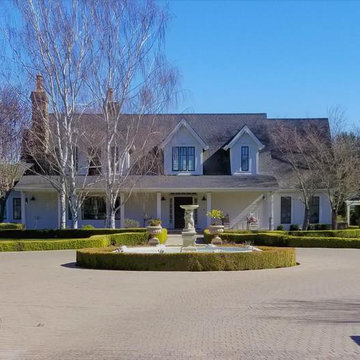
Reyes Landscape Construction
Idées déco pour un très grand jardin à la française avant campagne au printemps avec un mur de soutènement, une exposition ensoleillée et des pavés en pierre naturelle.
Idées déco pour un très grand jardin à la française avant campagne au printemps avec un mur de soutènement, une exposition ensoleillée et des pavés en pierre naturelle.
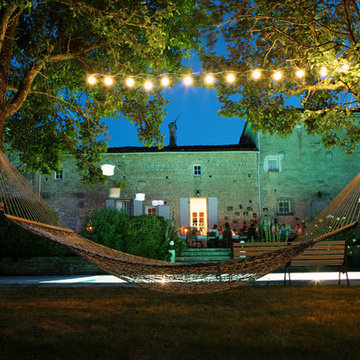
Réalisation d'un très grand jardin arrière champêtre au printemps avec une exposition ensoleillée et des pavés en pierre naturelle.
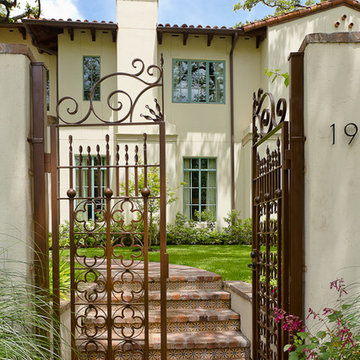
Mirador Builders
Custom designed Concrete Tile Risers
Custom Cut Fir Rafter Tails
Idées déco pour un très grand aménagement d'entrée ou allée de jardin avant méditerranéen avec une exposition partiellement ombragée et des pavés en brique.
Idées déco pour un très grand aménagement d'entrée ou allée de jardin avant méditerranéen avec une exposition partiellement ombragée et des pavés en brique.
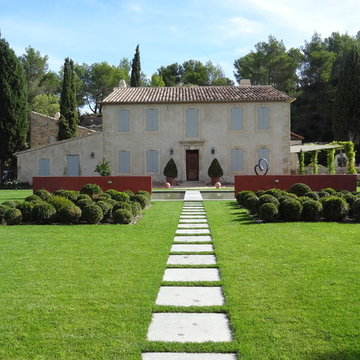
agence parcs et jardins méditerranéens
Idées déco pour un très grand aménagement d'entrée ou allée de jardin arrière classique avec une exposition ensoleillée et des pavés en béton.
Idées déco pour un très grand aménagement d'entrée ou allée de jardin arrière classique avec une exposition ensoleillée et des pavés en béton.
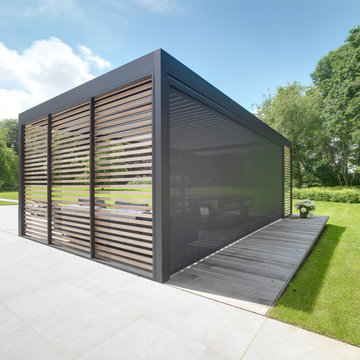
Cette photo montre un très grand jardin arrière tendance l'été avec une exposition partiellement ombragée et une clôture en métal.
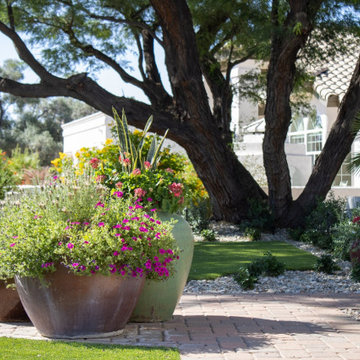
Creative Environments prides itself in providing cutting-edge professional landscape design services for residential and commercial settings.
Cette image montre un très grand jardin arrière minimaliste l'été avec une exposition partiellement ombragée, des pavés en béton et une clôture en métal.
Cette image montre un très grand jardin arrière minimaliste l'été avec une exposition partiellement ombragée, des pavés en béton et une clôture en métal.
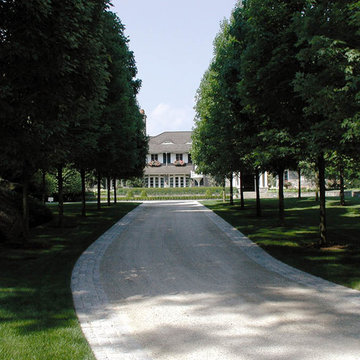
Aménagement d'un très grand jardin classique avec une exposition ensoleillée et des pavés en pierre naturelle.
Idées déco de très grands jardins
6