Idées déco de très grands sous-sols avec différents designs de plafond
Trier par :
Budget
Trier par:Populaires du jour
1 - 20 sur 85 photos
1 sur 3

The subterranean "19th Hole" entertainment zone wouldn't be complete without a big-screen golf simulator that allows enthusiasts to practice their swing.
The Village at Seven Desert Mountain—Scottsdale
Architecture: Drewett Works
Builder: Cullum Homes
Interiors: Ownby Design
Landscape: Greey | Pickett
Photographer: Dino Tonn
https://www.drewettworks.com/the-model-home-at-village-at-seven-desert-mountain/

We offer a wide variety of coffered ceilings, custom made in different styles and finishes to fit any space and taste.
For more projects visit our website wlkitchenandhome.com
.
.
.
#cofferedceiling #customceiling #ceilingdesign #classicaldesign #traditionalhome #crown #finishcarpentry #finishcarpenter #exposedbeams #woodwork #carvedceiling #paneling #custombuilt #custombuilder #kitchenceiling #library #custombar #barceiling #livingroomideas #interiordesigner #newjerseydesigner #millwork #carpentry #whiteceiling #whitewoodwork #carved #carving #ornament #librarydecor #architectural_ornamentation

Luxe family game room with a mix of warm natural surfaces and fun fabrics.
Réalisation d'un très grand sous-sol tradition semi-enterré avec un mur blanc, moquette, une cheminée double-face, un manteau de cheminée en pierre, un sol gris et un plafond à caissons.
Réalisation d'un très grand sous-sol tradition semi-enterré avec un mur blanc, moquette, une cheminée double-face, un manteau de cheminée en pierre, un sol gris et un plafond à caissons.

Cette image montre un très grand sous-sol design donnant sur l'extérieur avec un bar de salon, une cheminée ribbon, un manteau de cheminée en plâtre et un plafond décaissé.
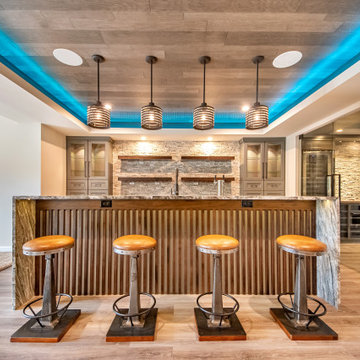
Entertaining takes a high-end in this basement with a large wet bar and wine cellar. The barstools surround the marble countertop, highlighted by under-cabinet lighting

Rodwin Architecture & Skycastle Homes
Location: Boulder, Colorado, USA
Interior design, space planning and architectural details converge thoughtfully in this transformative project. A 15-year old, 9,000 sf. home with generic interior finishes and odd layout needed bold, modern, fun and highly functional transformation for a large bustling family. To redefine the soul of this home, texture and light were given primary consideration. Elegant contemporary finishes, a warm color palette and dramatic lighting defined modern style throughout. A cascading chandelier by Stone Lighting in the entry makes a strong entry statement. Walls were removed to allow the kitchen/great/dining room to become a vibrant social center. A minimalist design approach is the perfect backdrop for the diverse art collection. Yet, the home is still highly functional for the entire family. We added windows, fireplaces, water features, and extended the home out to an expansive patio and yard.
The cavernous beige basement became an entertaining mecca, with a glowing modern wine-room, full bar, media room, arcade, billiards room and professional gym.
Bathrooms were all designed with personality and craftsmanship, featuring unique tiles, floating wood vanities and striking lighting.
This project was a 50/50 collaboration between Rodwin Architecture and Kimball Modern
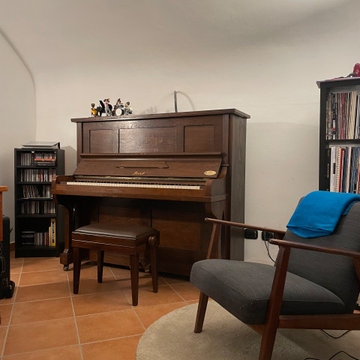
Idée de décoration pour un très grand sous-sol design enterré avec salle de jeu, un mur blanc, un sol en carrelage de porcelaine, un sol rouge et un plafond voûté.

Réalisation d'un très grand sous-sol minimaliste semi-enterré avec salle de cinéma, un mur blanc, parquet clair, un sol beige, un plafond décaissé et du papier peint.

This is a raw basement transformation into a recreational space suitable for adults as well as three sons under age six. Pineapple House creates an open floor plan so natural light from two windows telegraphs throughout the interiors. For visual consistency, most walls are 10” wide, smoothly finished wood planks with nickel joints. With boys in mind, the furniture and materials are nearly indestructible –porcelain tile floors, wood and stone walls, wood ceilings, granite countertops, wooden chairs, stools and benches, a concrete-top dining table, metal display shelves and leather on the room's sectional, dining chair bottoms and game stools.
Scott Moore Photography
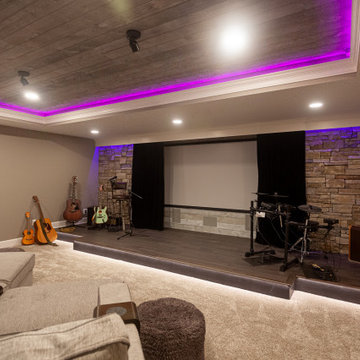
What a great place to enjoy a family movie or perform on a stage! The ceiling lights move to the beat of the music and the curtain open and closes.
Cette image montre un très grand sous-sol traditionnel semi-enterré avec salle de cinéma, un mur gris, moquette, un sol beige et un plafond voûté.
Cette image montre un très grand sous-sol traditionnel semi-enterré avec salle de cinéma, un mur gris, moquette, un sol beige et un plafond voûté.

Open basement entertainment center and game area. Concrete floors (heated) and a live edge wood bar drink ledge overlooking the sunken theatre room.
Cette image montre un très grand sous-sol chalet donnant sur l'extérieur avec salle de jeu, un mur gris, sol en béton ciré, un sol gris, poutres apparentes et du lambris de bois.
Cette image montre un très grand sous-sol chalet donnant sur l'extérieur avec salle de jeu, un mur gris, sol en béton ciré, un sol gris, poutres apparentes et du lambris de bois.
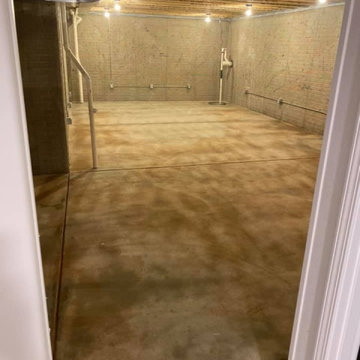
Basement Arcade/Gameroom custom Epoxy floors with custom glitter mix and splatter UV paint walls.
Idée de décoration pour un très grand sous-sol minimaliste semi-enterré avec salle de jeu, un mur multicolore, sol en béton ciré, un sol multicolore et poutres apparentes.
Idée de décoration pour un très grand sous-sol minimaliste semi-enterré avec salle de jeu, un mur multicolore, sol en béton ciré, un sol multicolore et poutres apparentes.
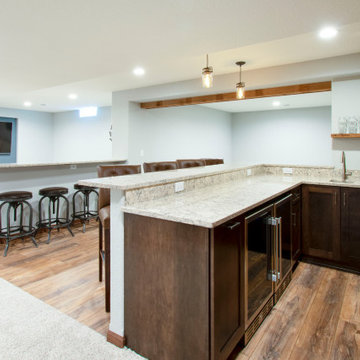
This Hartland, Wisconsin basement is a welcoming teen hangout area and family space. The design blends both rustic and transitional finishes to make the space feel cozy.
This space has it all – a bar, kitchenette, lounge area, full bathroom, game area and hidden mechanical/storage space. There is plenty of space for hosting parties and family movie nights.
Highlights of this Hartland basement remodel:
- We tied the space together with barnwood: an accent wall, beams and sliding door
- The staircase was opened at the bottom and is now a feature of the room
- Adjacent to the bar is a cozy lounge seating area for watching movies and relaxing
- The bar features dark stained cabinetry and creamy beige quartz counters
- Guests can sit at the bar or the counter overlooking the lounge area
- The full bathroom features a Kohler Choreograph shower surround
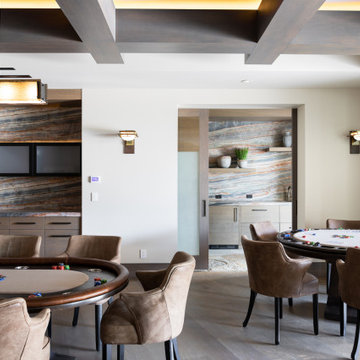
Aménagement d'un très grand sous-sol asiatique donnant sur l'extérieur avec salle de jeu, un mur blanc, un sol en bois brun, une cheminée standard, un manteau de cheminée en pierre, un sol marron et un plafond à caissons.
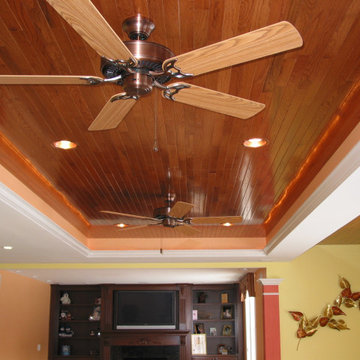
Idées déco pour un très grand sous-sol moderne donnant sur l'extérieur avec salle de cinéma, un mur jaune, moquette, un sol beige, un plafond en bois, une cheminée standard et un manteau de cheminée en carrelage.

Cette photo montre un très grand sous-sol moderne semi-enterré avec salle de cinéma, un mur blanc, parquet clair, un sol beige, un plafond décaissé et du papier peint.
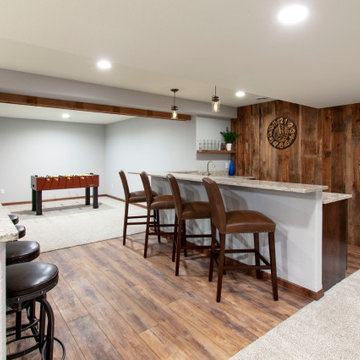
This Hartland, Wisconsin basement is a welcoming teen hangout area and family space. The design blends both rustic and transitional finishes to make the space feel cozy.
This space has it all – a bar, kitchenette, lounge area, full bathroom, game area and hidden mechanical/storage space. There is plenty of space for hosting parties and family movie nights.
Highlights of this Hartland basement remodel:
- We tied the space together with barnwood: an accent wall, beams and sliding door
- The staircase was opened at the bottom and is now a feature of the room
- Adjacent to the bar is a cozy lounge seating area for watching movies and relaxing
- The bar features dark stained cabinetry and creamy beige quartz counters
- Guests can sit at the bar or the counter overlooking the lounge area
- The full bathroom features a Kohler Choreograph shower surround
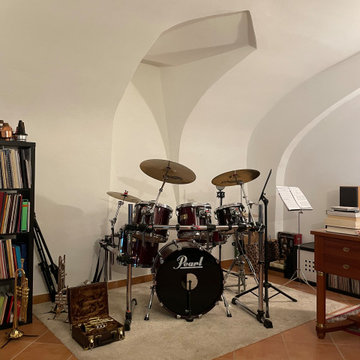
Cette photo montre un très grand sous-sol tendance enterré avec salle de jeu, un mur blanc, un sol en carrelage de porcelaine, un sol rouge et un plafond voûté.
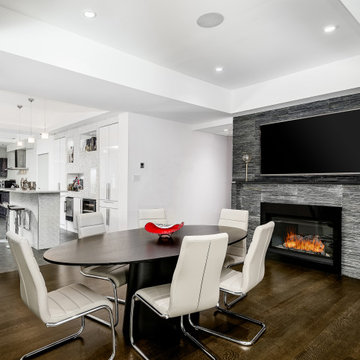
This custom mad basement has everything you could possibly want. Custom bar and kitchen with a beautiful fireplace in the dining area. This basement is part of the custom built and designed house offered by Sotheby's (RealtorJK.com)
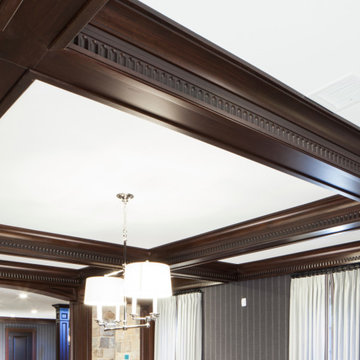
We offer a wide variety of coffered ceilings, custom made in different styles and finishes to fit any space and taste.
For more projects visit our website wlkitchenandhome.com
.
.
.
#cofferedceiling #customceiling #ceilingdesign #classicaldesign #traditionalhome #crown #finishcarpentry #finishcarpenter #exposedbeams #woodwork #carvedceiling #paneling #custombuilt #custombuilder #kitchenceiling #library #custombar #barceiling #livingroomideas #interiordesigner #newjerseydesigner #millwork #carpentry #whiteceiling #whitewoodwork #carved #carving #ornament #librarydecor #architectural_ornamentation
Idées déco de très grands sous-sols avec différents designs de plafond
1