Idées déco de très grands sous-sols avec salle de jeu
Trier par :
Budget
Trier par:Populaires du jour
41 - 60 sur 172 photos
1 sur 3
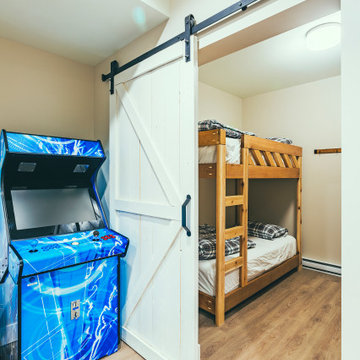
photo by Brice Ferre
Idée de décoration pour un très grand sous-sol minimaliste avec salle de jeu, un sol en vinyl et un sol marron.
Idée de décoration pour un très grand sous-sol minimaliste avec salle de jeu, un sol en vinyl et un sol marron.
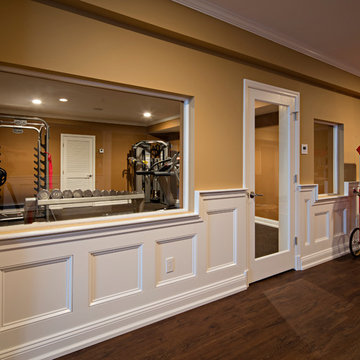
Idée de décoration pour un très grand sous-sol enterré avec salle de jeu, un mur jaune, un sol en vinyl et un sol marron.
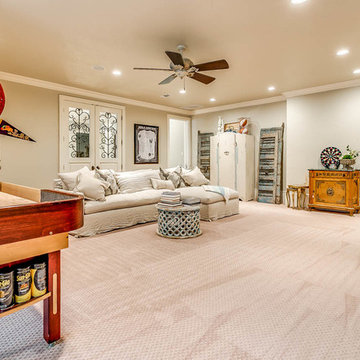
Réalisation d'un très grand sous-sol tradition semi-enterré avec salle de jeu, un mur beige, moquette et un sol beige.

The family room area in this basement features a whitewashed brick fireplace with custom mantle surround, custom builtins with lots of storage and butcher block tops. Navy blue wallpaper and brass pop-over lights accent the fireplace wall. The elevated bar behind the sofa is perfect for added seating. Behind the elevated bar is an entertaining bar with navy cabinets, open shelving and quartz countertops.
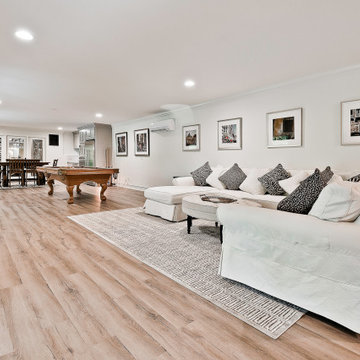
Basement hang out area
Réalisation d'un très grand sous-sol tradition donnant sur l'extérieur avec salle de jeu, un mur blanc, sol en stratifié et un sol marron.
Réalisation d'un très grand sous-sol tradition donnant sur l'extérieur avec salle de jeu, un mur blanc, sol en stratifié et un sol marron.
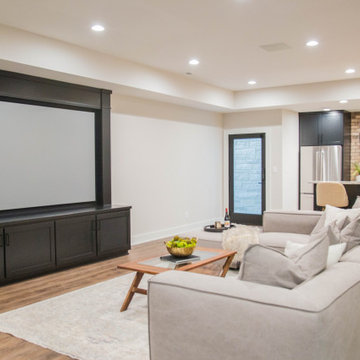
The large finished basement provides areas for gaming, movie night, gym time, a spa bath and a place to fix a quick snack!
Cette photo montre un très grand sous-sol moderne donnant sur l'extérieur avec salle de jeu, un mur blanc, un sol en bois brun et un sol marron.
Cette photo montre un très grand sous-sol moderne donnant sur l'extérieur avec salle de jeu, un mur blanc, un sol en bois brun et un sol marron.
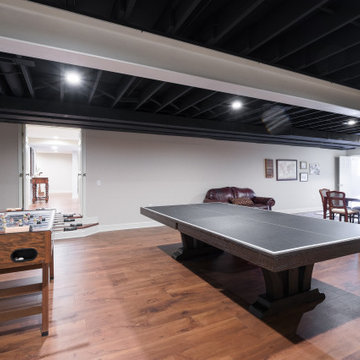
Exemple d'un très grand sous-sol chic semi-enterré avec salle de jeu, un mur beige, un sol en vinyl et un sol marron.
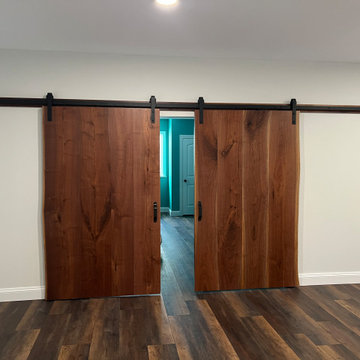
This project converted an unfinished basement into an exquisite space. By adding a large set of windows, natural light makes the space feel less like a basement. Amenities include a bedroom with 8’ wide live edge barn doors. These doors are a stunning focal point and tie in with the live edge bar top. Shelves for the owner’s beer can collection, a poker table, custom bar and kitchen area with concrete countertops makes for a great place to be. A built-in gas fireplace complete with a flatscreen TV complete the package. This creates a stunning space for the investment.
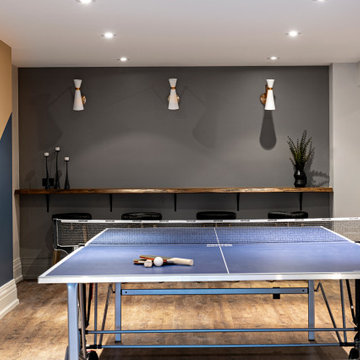
Inspiration pour un très grand sous-sol minimaliste enterré avec salle de jeu, un mur gris, un sol en vinyl, une cheminée standard et un manteau de cheminée en carrelage.
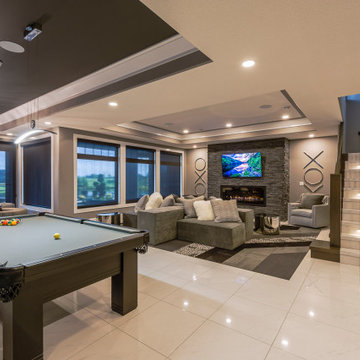
Aménagement d'un très grand sous-sol classique donnant sur l'extérieur avec salle de jeu, un mur beige, un sol en carrelage de céramique, cheminée suspendue, un manteau de cheminée en pierre, un sol blanc et un plafond à caissons.

Idée de décoration pour un très grand sous-sol asiatique en bois donnant sur l'extérieur avec salle de jeu, un mur blanc, un sol en bois brun, une cheminée standard, un manteau de cheminée en bois, un sol beige et un plafond à caissons.
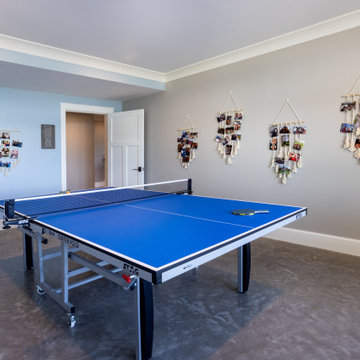
Our clients were relocating from the upper peninsula to the lower peninsula and wanted to design a retirement home on their Lake Michigan property. The topography of their lot allowed for a walk out basement which is practically unheard of with how close they are to the water. Their view is fantastic, and the goal was of course to take advantage of the view from all three levels. The positioning of the windows on the main and upper levels is such that you feel as if you are on a boat, water as far as the eye can see. They were striving for a Hamptons / Coastal, casual, architectural style. The finished product is just over 6,200 square feet and includes 2 master suites, 2 guest bedrooms, 5 bathrooms, sunroom, home bar, home gym, dedicated seasonal gear / equipment storage, table tennis game room, sauna, and bonus room above the attached garage. All the exterior finishes are low maintenance, vinyl, and composite materials to withstand the blowing sands from the Lake Michigan shoreline.
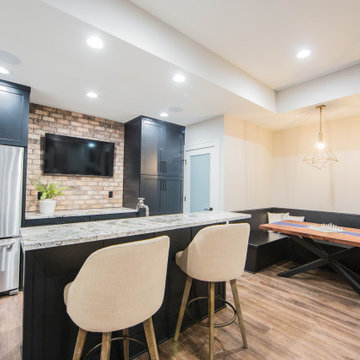
The large finished basement provides areas for gaming, movie night, gym time, a spa bath and a place to fix a quick snack!
Cette image montre un très grand sous-sol minimaliste donnant sur l'extérieur avec salle de jeu, un mur blanc, un sol en bois brun et un sol marron.
Cette image montre un très grand sous-sol minimaliste donnant sur l'extérieur avec salle de jeu, un mur blanc, un sol en bois brun et un sol marron.
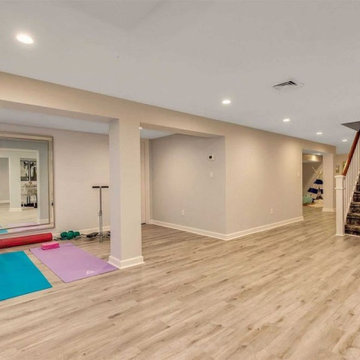
Staging Solutions and Designs by Leonor - Leonor Burgos, Designer & Home Staging Professional
Cette image montre un très grand sous-sol design donnant sur l'extérieur avec salle de jeu, un mur bleu, sol en stratifié et un sol gris.
Cette image montre un très grand sous-sol design donnant sur l'extérieur avec salle de jeu, un mur bleu, sol en stratifié et un sol gris.
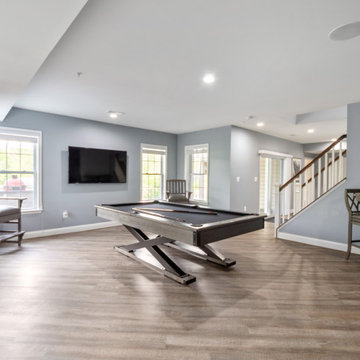
Basement recreation and game room with pool table, shuffleboard, air hockey/ping-pong, pac man, card and poker table, high-top pub tables, kings chairs and more
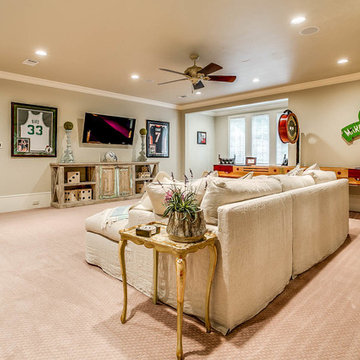
Idée de décoration pour un très grand sous-sol tradition semi-enterré avec salle de jeu, un mur beige, moquette et un sol beige.
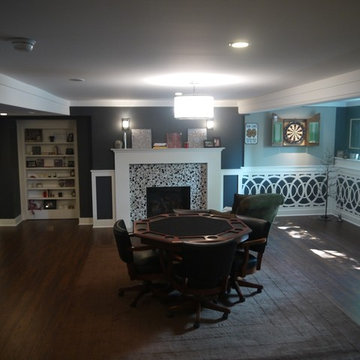
J. Day Staging and Design
Aménagement d'un très grand sous-sol classique avec salle de jeu, un mur gris, parquet foncé, une cheminée standard et un manteau de cheminée en carrelage.
Aménagement d'un très grand sous-sol classique avec salle de jeu, un mur gris, parquet foncé, une cheminée standard et un manteau de cheminée en carrelage.
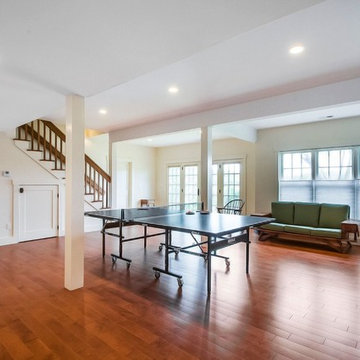
Lower level (basement) family room provides recreation space for the entire family. Large French doors with oversize side lights allows maximum natural light.
Photo: House Pics, LLC
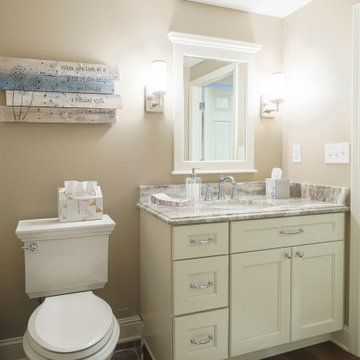
Idée de décoration pour un très grand sous-sol tradition semi-enterré avec salle de jeu, un mur beige, un sol en vinyl et un sol marron.
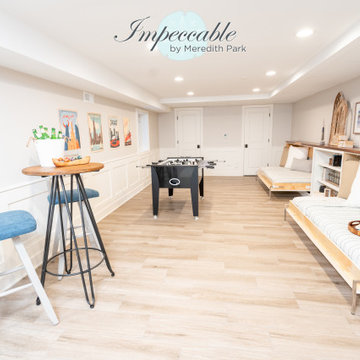
This gaming area in the basement doubles as a guest space with custom murphy bed pull downs. When the murphy beds are up they blend into the custom white wainscoting in the space and serve as a "drink shelf" for entertaining.
Idées déco de très grands sous-sols avec salle de jeu
3