Idées déco de très grands sous-sols avec un bar de salon
Trier par :
Budget
Trier par:Populaires du jour
141 - 160 sur 187 photos
1 sur 3
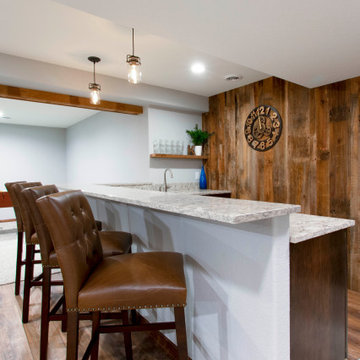
This Hartland, Wisconsin basement is a welcoming teen hangout area and family space. The design blends both rustic and transitional finishes to make the space feel cozy.
This space has it all – a bar, kitchenette, lounge area, full bathroom, game area and hidden mechanical/storage space. There is plenty of space for hosting parties and family movie nights.
Highlights of this Hartland basement remodel:
- We tied the space together with barnwood: an accent wall, beams and sliding door
- The staircase was opened at the bottom and is now a feature of the room
- Adjacent to the bar is a cozy lounge seating area for watching movies and relaxing
- The bar features dark stained cabinetry and creamy beige quartz counters
- Guests can sit at the bar or the counter overlooking the lounge area
- The full bathroom features a Kohler Choreograph shower surround
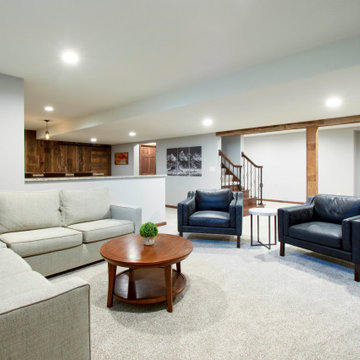
This Hartland, Wisconsin basement is a welcoming teen hangout area and family space. The design blends both rustic and transitional finishes to make the space feel cozy.
This space has it all – a bar, kitchenette, lounge area, full bathroom, game area and hidden mechanical/storage space. There is plenty of space for hosting parties and family movie nights.
Highlights of this Hartland basement remodel:
- We tied the space together with barnwood: an accent wall, beams and sliding door
- The staircase was opened at the bottom and is now a feature of the room
- Adjacent to the bar is a cozy lounge seating area for watching movies and relaxing
- The bar features dark stained cabinetry and creamy beige quartz counters
- Guests can sit at the bar or the counter overlooking the lounge area
- The full bathroom features a Kohler Choreograph shower surround
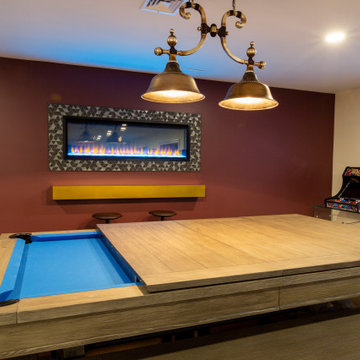
Huge basement in this beautiful home that got a face lift with new home gym/sauna room, home office, sitting room, wine cellar, lego room, fireplace and theater!
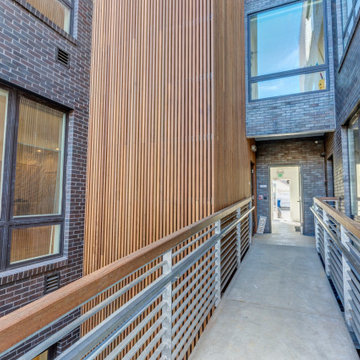
Multifamily new construction in Washington, DC
Réalisation d'un très grand sous-sol tradition en bois donnant sur l'extérieur avec un bar de salon, un mur blanc, un sol en vinyl, aucune cheminée et un sol marron.
Réalisation d'un très grand sous-sol tradition en bois donnant sur l'extérieur avec un bar de salon, un mur blanc, un sol en vinyl, aucune cheminée et un sol marron.
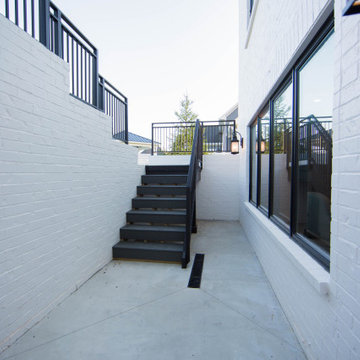
The home's basement features a wet bar area, plenty of room to entertain and easy access to the pool.
Cette photo montre un très grand sous-sol tendance donnant sur l'extérieur avec un bar de salon, un mur beige, sol en stratifié et un sol marron.
Cette photo montre un très grand sous-sol tendance donnant sur l'extérieur avec un bar de salon, un mur beige, sol en stratifié et un sol marron.
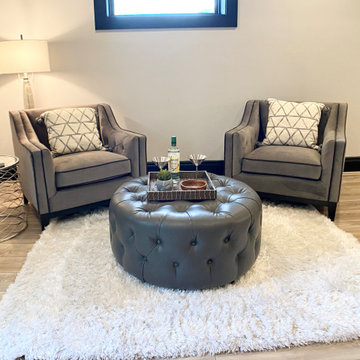
We broke up this overwhelming large basement into manageable chunks - conversation area, game table, and a cocktail corner.
Cette image montre un très grand sous-sol rustique donnant sur l'extérieur avec un bar de salon, un mur blanc, parquet clair, aucune cheminée et un sol beige.
Cette image montre un très grand sous-sol rustique donnant sur l'extérieur avec un bar de salon, un mur blanc, parquet clair, aucune cheminée et un sol beige.
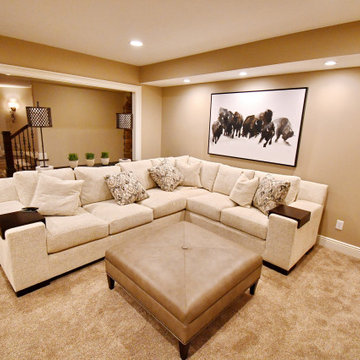
This warm basement family room has custom cabinetry for storage and a stone accent wall.
Idées déco pour un très grand sous-sol enterré avec un bar de salon et moquette.
Idées déco pour un très grand sous-sol enterré avec un bar de salon et moquette.
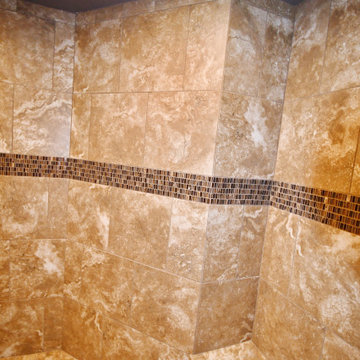
Instead of boxing in the shower, the owner decided to utilize the unique angles of the foundation.
Cette image montre un très grand sous-sol enterré avec un bar de salon et un sol en carrelage de porcelaine.
Cette image montre un très grand sous-sol enterré avec un bar de salon et un sol en carrelage de porcelaine.
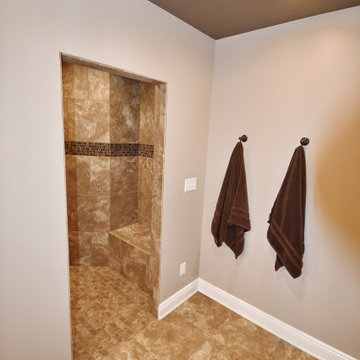
Inspiration pour un très grand sous-sol enterré avec un bar de salon et un sol en carrelage de porcelaine.
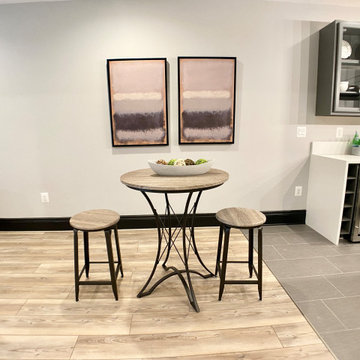
We broke up this overwhelming large basement into manageable chunks - conversation area, game table, and a cocktail corner.
Idée de décoration pour un très grand sous-sol champêtre donnant sur l'extérieur avec un bar de salon, un mur blanc, parquet clair, aucune cheminée et un sol beige.
Idée de décoration pour un très grand sous-sol champêtre donnant sur l'extérieur avec un bar de salon, un mur blanc, parquet clair, aucune cheminée et un sol beige.
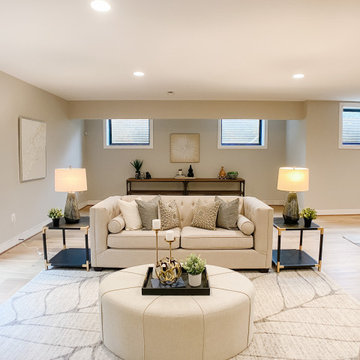
Idées déco pour un très grand sous-sol classique donnant sur l'extérieur avec un bar de salon, un mur gris, parquet clair, aucune cheminée et un sol beige.
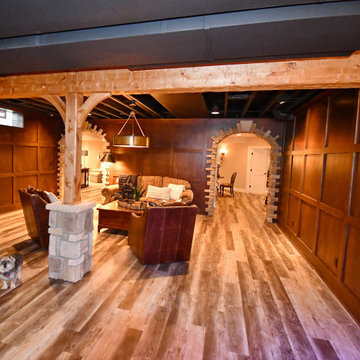
Our clients wanted to fashion their bar after one of their favorite bistros and carry the old world feel of the decor of their upstairs into the basement.
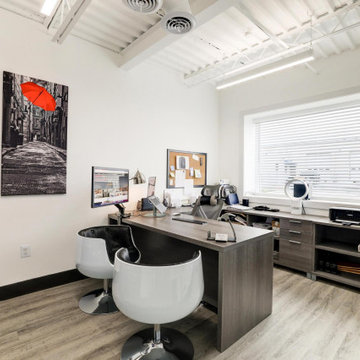
New Showroom and office spaces for BasementRemodeling.com
Idées déco pour un très grand sous-sol moderne donnant sur l'extérieur avec un bar de salon, un mur blanc, un sol en vinyl, une cheminée standard, un manteau de cheminée en pierre de parement, un sol multicolore et du lambris.
Idées déco pour un très grand sous-sol moderne donnant sur l'extérieur avec un bar de salon, un mur blanc, un sol en vinyl, une cheminée standard, un manteau de cheminée en pierre de parement, un sol multicolore et du lambris.
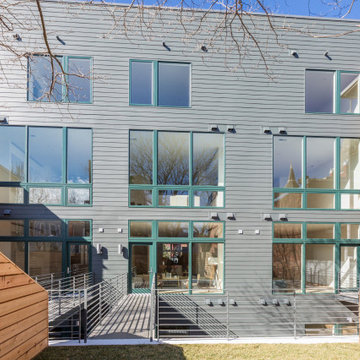
Multifamily new construction in Washington, DC
Aménagement d'un très grand sous-sol classique donnant sur l'extérieur avec un bar de salon, un mur blanc, un sol en vinyl, aucune cheminée et un sol marron.
Aménagement d'un très grand sous-sol classique donnant sur l'extérieur avec un bar de salon, un mur blanc, un sol en vinyl, aucune cheminée et un sol marron.
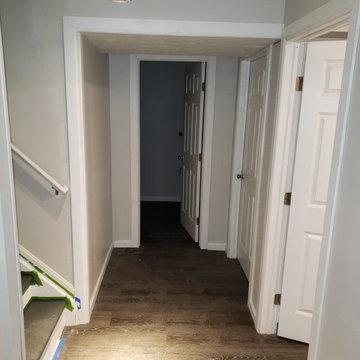
Basement finish work. Drywall, bathroom, electric, shower, light fixtures, bar, speakers, doors, and laminate flooring
Idées déco pour un très grand sous-sol montagne enterré avec un bar de salon, un mur gris, sol en stratifié, aucune cheminée, un sol marron et un mur en parement de brique.
Idées déco pour un très grand sous-sol montagne enterré avec un bar de salon, un mur gris, sol en stratifié, aucune cheminée, un sol marron et un mur en parement de brique.
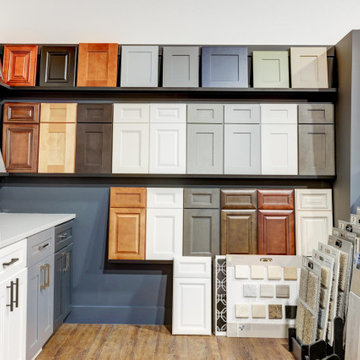
New Showroom and office spaces for BasementRemodeling.com
Cette image montre un très grand sous-sol minimaliste donnant sur l'extérieur avec un bar de salon, un mur blanc, un sol en vinyl, une cheminée standard, un manteau de cheminée en pierre de parement, un sol multicolore et du lambris.
Cette image montre un très grand sous-sol minimaliste donnant sur l'extérieur avec un bar de salon, un mur blanc, un sol en vinyl, une cheminée standard, un manteau de cheminée en pierre de parement, un sol multicolore et du lambris.
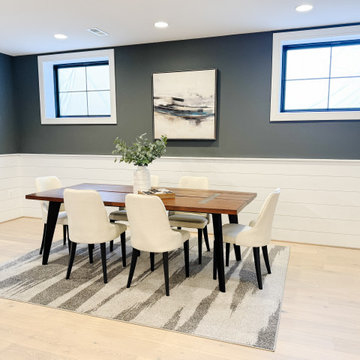
Cette photo montre un très grand sous-sol chic donnant sur l'extérieur avec un bar de salon, un mur gris, parquet clair, un sol marron, un plafond décaissé et boiseries.
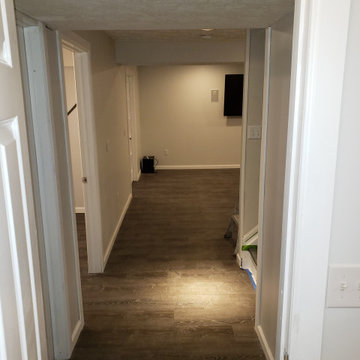
Basement finish work. Drywall, bathroom, electric, shower, light fixtures, bar, speakers, doors, and laminate flooring
Exemple d'un très grand sous-sol montagne enterré avec un bar de salon, un mur gris, sol en stratifié, aucune cheminée, un sol marron et un mur en parement de brique.
Exemple d'un très grand sous-sol montagne enterré avec un bar de salon, un mur gris, sol en stratifié, aucune cheminée, un sol marron et un mur en parement de brique.
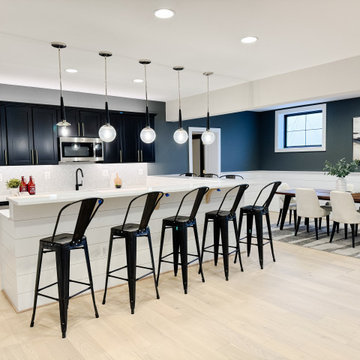
Cette image montre un très grand sous-sol traditionnel donnant sur l'extérieur avec un bar de salon, un mur gris, sol en stratifié, un sol marron et boiseries.
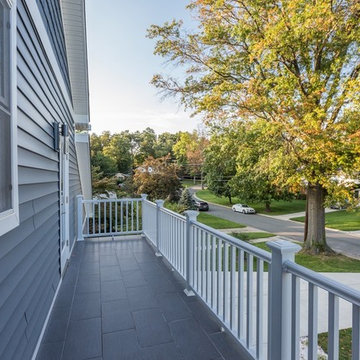
Full home rebuild in Potomac, MD
Idée de décoration pour un très grand sous-sol tradition donnant sur l'extérieur avec un bar de salon, un mur gris, parquet clair, une cheminée standard, un manteau de cheminée en pierre de parement et un sol gris.
Idée de décoration pour un très grand sous-sol tradition donnant sur l'extérieur avec un bar de salon, un mur gris, parquet clair, une cheminée standard, un manteau de cheminée en pierre de parement et un sol gris.
Idées déco de très grands sous-sols avec un bar de salon
8