Idées déco de très grands sous-sols avec un mur blanc
Trier par :
Budget
Trier par:Populaires du jour
101 - 120 sur 545 photos
1 sur 3
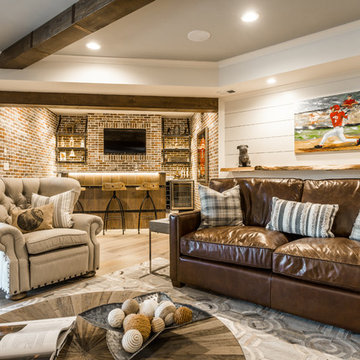
Custom shiplap walls
Exposed rustic pine beams
Live edge floating drink table
Custom cabinetry in kitchenette.
Idées déco pour un très grand sous-sol campagne avec un mur blanc.
Idées déco pour un très grand sous-sol campagne avec un mur blanc.
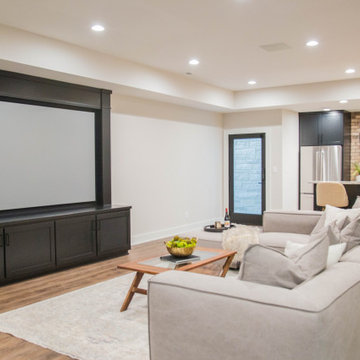
The large finished basement provides areas for gaming, movie night, gym time, a spa bath and a place to fix a quick snack!
Cette photo montre un très grand sous-sol moderne donnant sur l'extérieur avec salle de jeu, un mur blanc, un sol en bois brun et un sol marron.
Cette photo montre un très grand sous-sol moderne donnant sur l'extérieur avec salle de jeu, un mur blanc, un sol en bois brun et un sol marron.
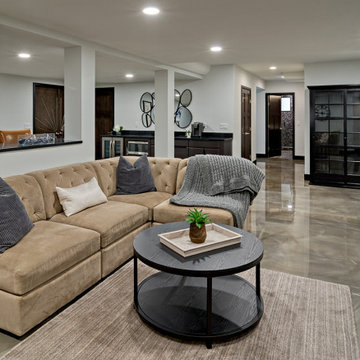
Lower Level with kitchenette, office space, conference room and TV enjoyment
Cette image montre un très grand sous-sol vintage donnant sur l'extérieur avec un mur blanc, sol en béton ciré et un sol gris.
Cette image montre un très grand sous-sol vintage donnant sur l'extérieur avec un mur blanc, sol en béton ciré et un sol gris.
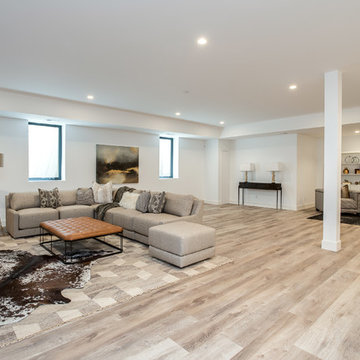
Aménagement d'un très grand sous-sol campagne semi-enterré avec un mur blanc, parquet clair et un sol marron.
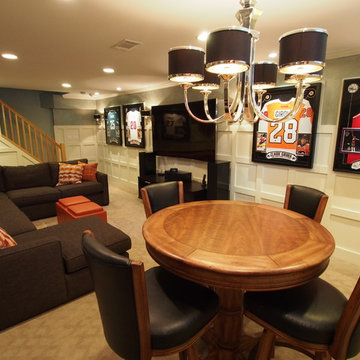
Luxury sports themed basement
Cette photo montre un très grand sous-sol chic enterré avec un mur blanc, moquette, aucune cheminée et un sol beige.
Cette photo montre un très grand sous-sol chic enterré avec un mur blanc, moquette, aucune cheminée et un sol beige.
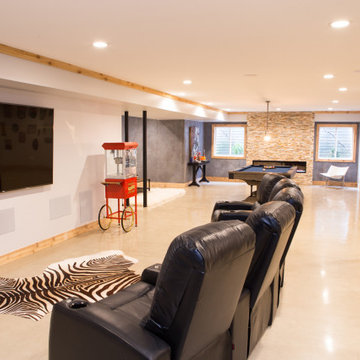
Inspiration pour un très grand sous-sol traditionnel semi-enterré avec un mur blanc, sol en béton ciré, une cheminée ribbon, un manteau de cheminée en pierre et un sol gris.

The recreation room features a ribbon gas fireplace (1 of 6 fireplaces in the home), a custom wet bar with pendant lighting, wine room and walk-up exit to the rear yard.
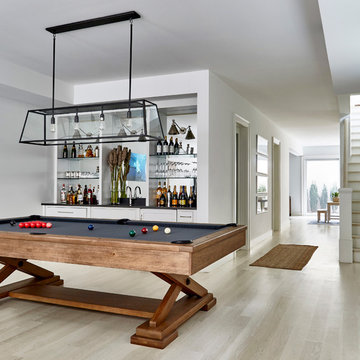
Architectural Advisement & Interior Design by Chango & Co.
Architecture by Thomas H. Heine
Photography by Jacob Snavely
See the story in Domino Magazine
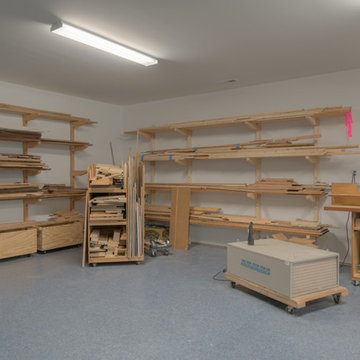
This woodworking shop was detailed to isolate and contain noise and dust to satisfy the owner's desire to bring his hobby into the home.
Réalisation d'un très grand sous-sol urbain donnant sur l'extérieur avec un mur blanc, sol en béton ciré et aucune cheminée.
Réalisation d'un très grand sous-sol urbain donnant sur l'extérieur avec un mur blanc, sol en béton ciré et aucune cheminée.
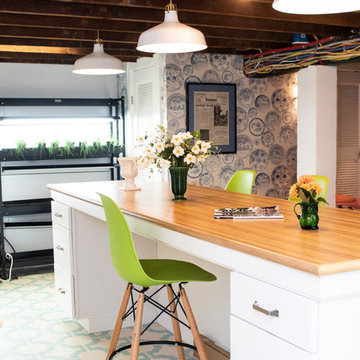
Réalisation d'un très grand sous-sol tradition semi-enterré avec un mur blanc, un sol en linoléum et un sol blanc.
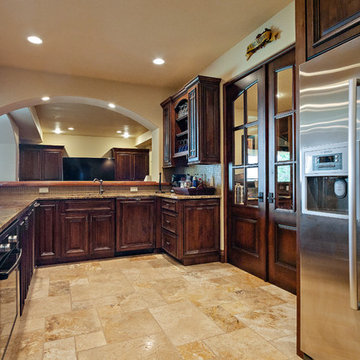
Idées déco pour un très grand sous-sol méditerranéen donnant sur l'extérieur avec un mur blanc, un sol en carrelage de porcelaine, aucune cheminée et un sol beige.
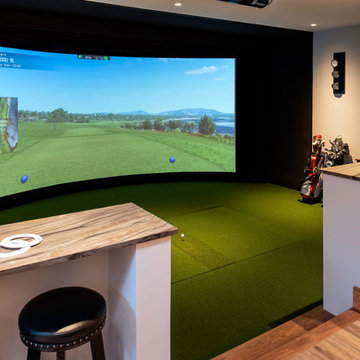
Interior Design by Sandra Meyers Interiors, Photo by Maxine Schnitzer
Inspiration pour un très grand sous-sol traditionnel donnant sur l'extérieur avec un mur blanc, parquet clair et un sol beige.
Inspiration pour un très grand sous-sol traditionnel donnant sur l'extérieur avec un mur blanc, parquet clair et un sol beige.
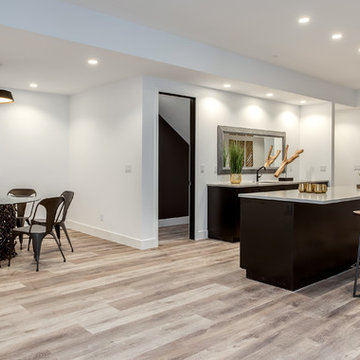
Exemple d'un très grand sous-sol nature semi-enterré avec un mur blanc, parquet clair et un sol marron.
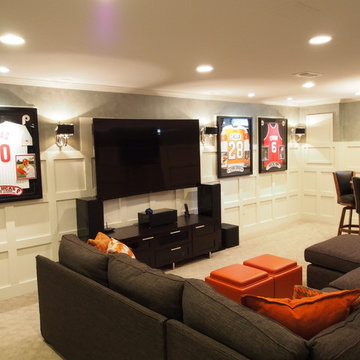
Luxury sports themed basement
Cette image montre un très grand sous-sol traditionnel enterré avec un mur blanc, moquette et aucune cheminée.
Cette image montre un très grand sous-sol traditionnel enterré avec un mur blanc, moquette et aucune cheminée.
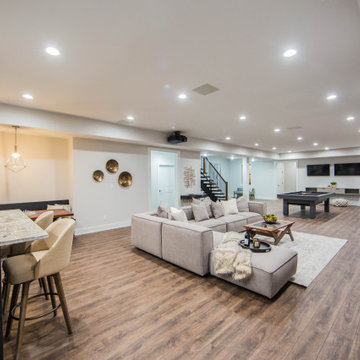
The large finished basement provides areas for gaming, movie night, gym time, a spa bath and a place to fix a quick snack!
Idée de décoration pour un très grand sous-sol minimaliste donnant sur l'extérieur avec salle de jeu, un mur blanc, un sol en bois brun et un sol marron.
Idée de décoration pour un très grand sous-sol minimaliste donnant sur l'extérieur avec salle de jeu, un mur blanc, un sol en bois brun et un sol marron.
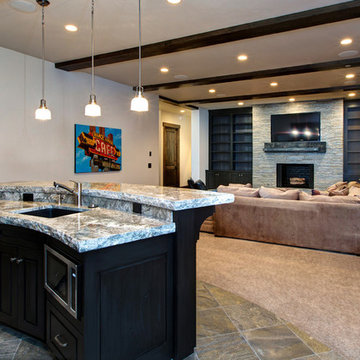
Inspiration pour un très grand sous-sol chalet donnant sur l'extérieur avec un mur blanc, moquette, une cheminée standard et un manteau de cheminée en carrelage.
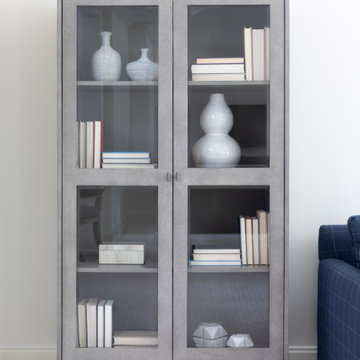
Exemple d'un très grand sous-sol chic donnant sur l'extérieur avec un mur blanc, moquette et un sol beige.
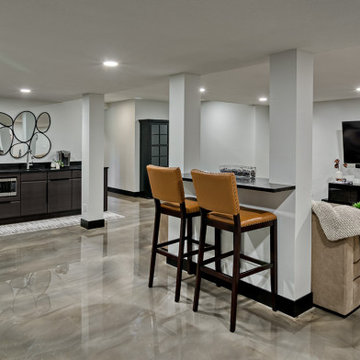
Lower Level with kitchenette, office space, conference room and TV enjoyment
Cette photo montre un très grand sous-sol rétro donnant sur l'extérieur avec un mur blanc, sol en béton ciré et un sol gris.
Cette photo montre un très grand sous-sol rétro donnant sur l'extérieur avec un mur blanc, sol en béton ciré et un sol gris.
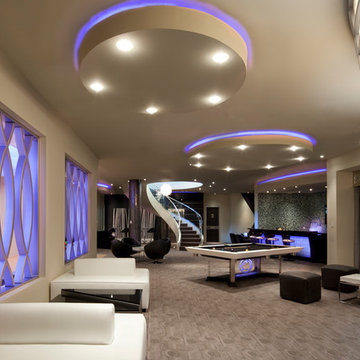
Luxe Magazine
Réalisation d'un très grand sous-sol design enterré avec un mur blanc, moquette, aucune cheminée et un sol gris.
Réalisation d'un très grand sous-sol design enterré avec un mur blanc, moquette, aucune cheminée et un sol gris.
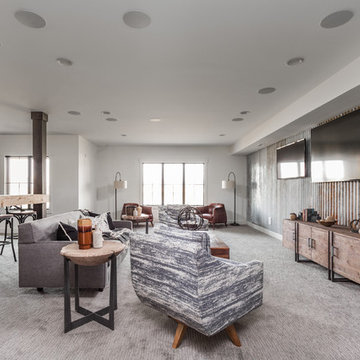
Cette photo montre un très grand sous-sol nature donnant sur l'extérieur avec un mur blanc, moquette et un sol gris.
Idées déco de très grands sous-sols avec un mur blanc
6