Idées déco de très grands sous-sols avec un mur gris
Trier par :
Budget
Trier par:Populaires du jour
101 - 120 sur 674 photos
1 sur 3
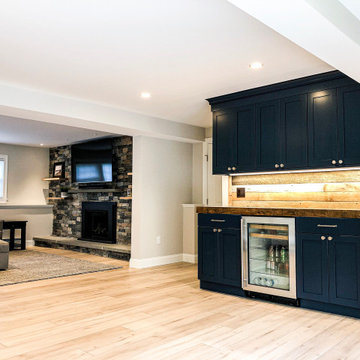
Réalisation d'un très grand sous-sol tradition donnant sur l'extérieur avec un mur gris, parquet clair, une cheminée standard, un manteau de cheminée en pierre et un sol marron.
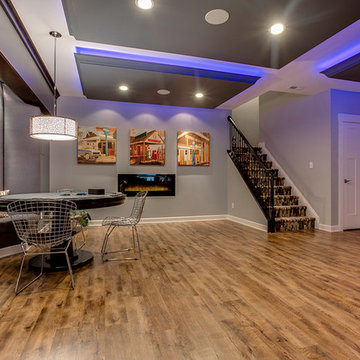
Our client wanted the Gramophone team to recreate an existing finished section of their basement, as well as some unfinished areas, into a multifunctional open floor plan design. Challenges included several lally columns as well as varying ceiling heights, but with teamwork and communication, we made this project a streamlined, clean, contemporary success. The art in the space was selected by none other than the client and his family members to give the space a personal touch!
Maryland Photography, Inc.
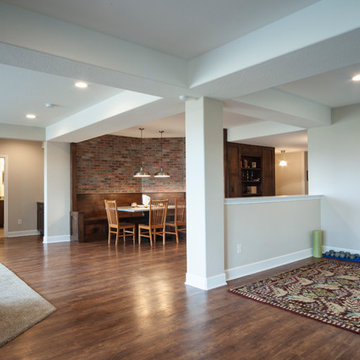
Phil Wegener Photography
Aménagement d'un très grand sous-sol classique semi-enterré avec un mur gris, un sol en vinyl et aucune cheminée.
Aménagement d'un très grand sous-sol classique semi-enterré avec un mur gris, un sol en vinyl et aucune cheminée.
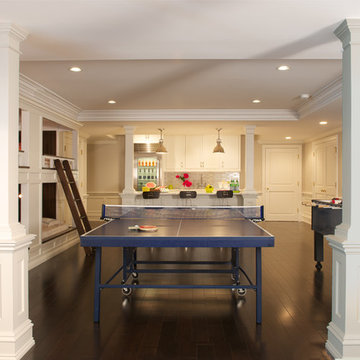
Basement renovation in Greenwich, CT ~ Recreational Room. Photo Credit: Jane Beiles Photography
Cette image montre un très grand sous-sol traditionnel donnant sur l'extérieur avec un mur gris et parquet foncé.
Cette image montre un très grand sous-sol traditionnel donnant sur l'extérieur avec un mur gris et parquet foncé.

An entertainment paradise. This "speak easy" bar and entertainment space packs a punch. Taking you back to the prohibition era, with authentic materials of that period.
What was once a finished basement, complete with bedrooms and a den is now an adult playground.
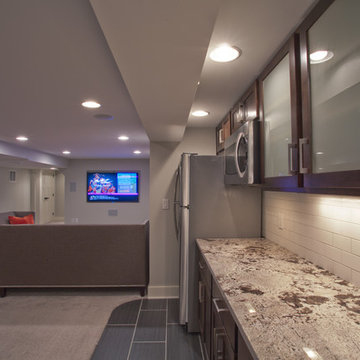
Remodel done by Eric Hickorybridge Construction LLC Kitchen and Bathroom Countertop Stone: Alaskan White Granite
Idées déco pour un très grand sous-sol classique enterré avec un mur gris, moquette et un sol beige.
Idées déco pour un très grand sous-sol classique enterré avec un mur gris, moquette et un sol beige.
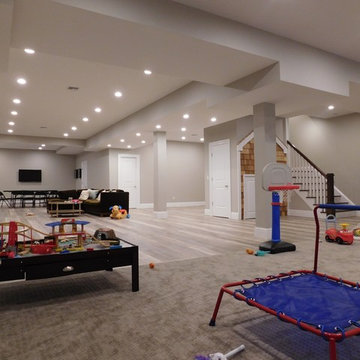
Cette photo montre un très grand sous-sol chic semi-enterré avec un mur gris, un sol en vinyl, un sol gris et aucune cheminée.

Grand entrance way to this lower level walk out renovation. Full design of all Architectural details and finishes with turn-key furnishings and styling throughout.
Carlson Productions LLC
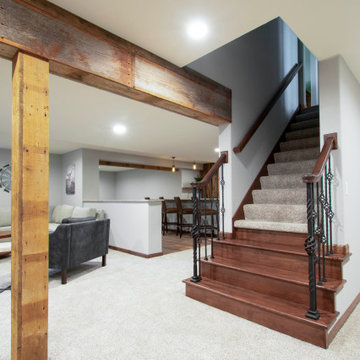
This Hartland, Wisconsin basement is a welcoming teen hangout area and family space. The design blends both rustic and transitional finishes to make the space feel cozy.
This space has it all – a bar, kitchenette, lounge area, full bathroom, game area and hidden mechanical/storage space. There is plenty of space for hosting parties and family movie nights.
Highlights of this Hartland basement remodel:
- We tied the space together with barnwood: an accent wall, beams and sliding door
- The staircase was opened at the bottom and is now a feature of the room
- Adjacent to the bar is a cozy lounge seating area for watching movies and relaxing
- The bar features dark stained cabinetry and creamy beige quartz counters
- Guests can sit at the bar or the counter overlooking the lounge area
- The full bathroom features a Kohler Choreograph shower surround
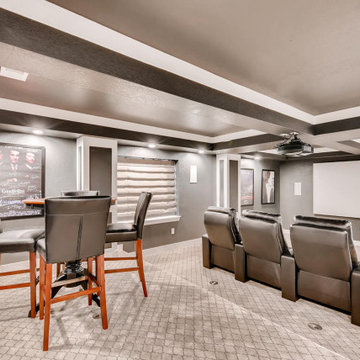
A walkout basement that has it all. A home theater, large wet bar, gorgeous bathroom, and entertainment space.
Cette image montre un très grand sous-sol traditionnel donnant sur l'extérieur avec salle de cinéma, un mur gris, moquette, un sol multicolore et un plafond à caissons.
Cette image montre un très grand sous-sol traditionnel donnant sur l'extérieur avec salle de cinéma, un mur gris, moquette, un sol multicolore et un plafond à caissons.
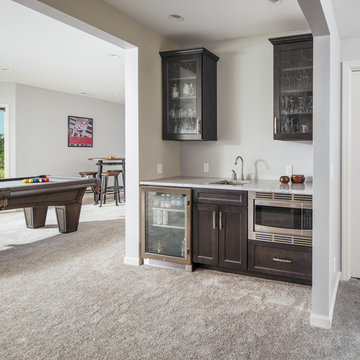
Thomas Grady Photography
Réalisation d'un très grand sous-sol design donnant sur l'extérieur avec un mur gris, moquette, une cheminée standard, un manteau de cheminée en carrelage et un sol beige.
Réalisation d'un très grand sous-sol design donnant sur l'extérieur avec un mur gris, moquette, une cheminée standard, un manteau de cheminée en carrelage et un sol beige.
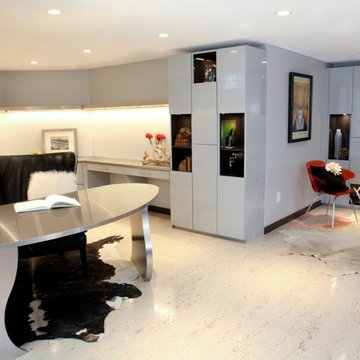
Refaced stone fireplace with Venatino Bianco Granite. Cork flooring.
Inspiration pour un très grand sous-sol traditionnel donnant sur l'extérieur avec un mur gris, un sol en liège, une cheminée standard et un manteau de cheminée en pierre.
Inspiration pour un très grand sous-sol traditionnel donnant sur l'extérieur avec un mur gris, un sol en liège, une cheminée standard et un manteau de cheminée en pierre.
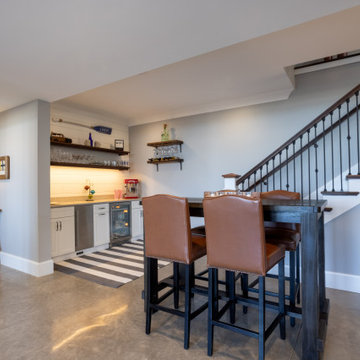
Our clients were relocating from the upper peninsula to the lower peninsula and wanted to design a retirement home on their Lake Michigan property. The topography of their lot allowed for a walk out basement which is practically unheard of with how close they are to the water. Their view is fantastic, and the goal was of course to take advantage of the view from all three levels. The positioning of the windows on the main and upper levels is such that you feel as if you are on a boat, water as far as the eye can see. They were striving for a Hamptons / Coastal, casual, architectural style. The finished product is just over 6,200 square feet and includes 2 master suites, 2 guest bedrooms, 5 bathrooms, sunroom, home bar, home gym, dedicated seasonal gear / equipment storage, table tennis game room, sauna, and bonus room above the attached garage. All the exterior finishes are low maintenance, vinyl, and composite materials to withstand the blowing sands from the Lake Michigan shoreline.
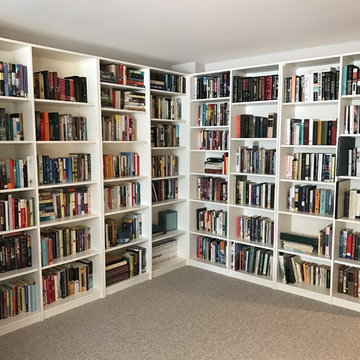
Maple bookcase wall system, painted Antique White. This system is comprised of four 48" wide x 84" high bookcases. All shelves are adjustable.
Installation completed by Sam's Wood Furniture.
Photo credit: Sam's Wood Furniture Staff
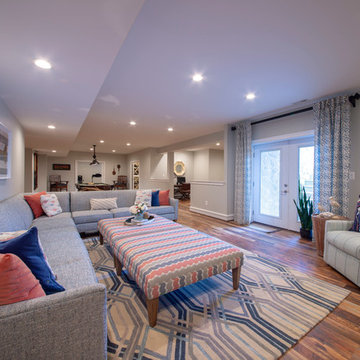
Cette image montre un très grand sous-sol traditionnel donnant sur l'extérieur avec un mur gris, un sol en bois brun, aucune cheminée et un sol marron.
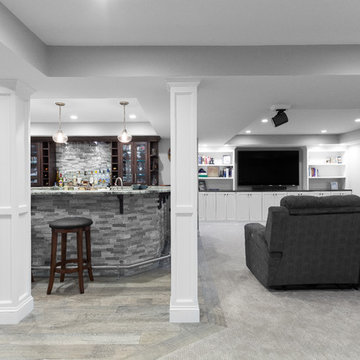
The open concept floorplan in this basement is perfect for entertaining small or large crowds.
Photo credit: Perko Photography
Cette photo montre un très grand sous-sol chic semi-enterré avec un mur gris, un sol en carrelage de porcelaine, aucune cheminée et un sol marron.
Cette photo montre un très grand sous-sol chic semi-enterré avec un mur gris, un sol en carrelage de porcelaine, aucune cheminée et un sol marron.
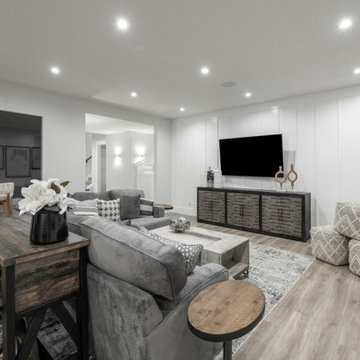
Inspiration pour un très grand sous-sol craftsman avec salle de jeu et un mur gris.
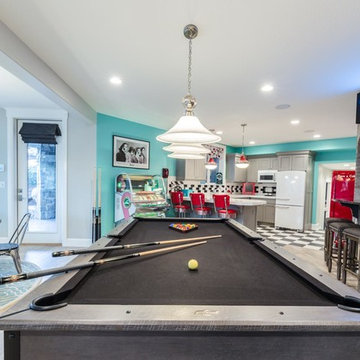
Brad Montgomery tym Homes
Aménagement d'un très grand sous-sol classique donnant sur l'extérieur avec un mur gris, un sol en bois brun, une cheminée standard, un manteau de cheminée en brique et un sol marron.
Aménagement d'un très grand sous-sol classique donnant sur l'extérieur avec un mur gris, un sol en bois brun, une cheminée standard, un manteau de cheminée en brique et un sol marron.
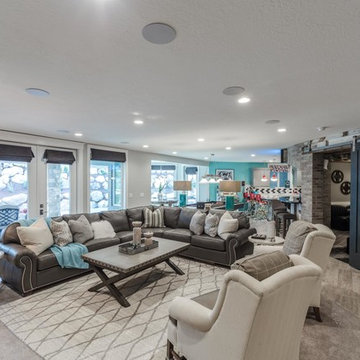
Brad Montgomery tym Homes
Idée de décoration pour un très grand sous-sol tradition donnant sur l'extérieur avec un mur gris, un sol en bois brun, un manteau de cheminée en brique et un sol gris.
Idée de décoration pour un très grand sous-sol tradition donnant sur l'extérieur avec un mur gris, un sol en bois brun, un manteau de cheminée en brique et un sol gris.
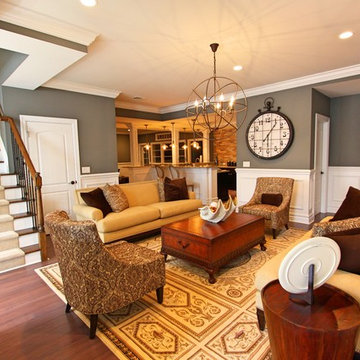
Idées déco pour un très grand sous-sol classique donnant sur l'extérieur avec un mur gris, un sol marron et parquet en bambou.
Idées déco de très grands sous-sols avec un mur gris
6