Idées déco de très grands sous-sols avec un sol gris
Trier par :
Budget
Trier par:Populaires du jour
161 - 180 sur 227 photos
1 sur 3
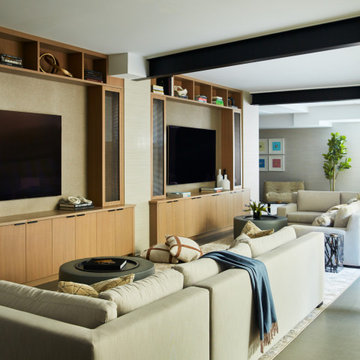
Amazing basement transformation into this great room basement play zone with two large TVs with sectional sofas, billiard area, custom kitchen, bar and eating banquette area!
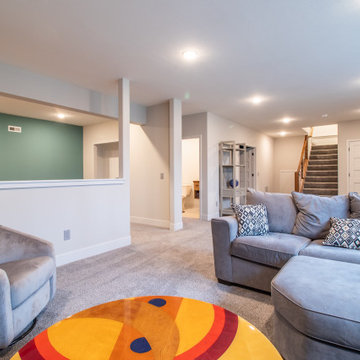
Custom basements can add valuable living space, whether it is an area to retreat, entertain, or additional play area for the kids.
.
.
.
#payneandpayne #homebuilder #homedesign #custombuild #recessedlighting #basementdesign #cornerbuiltins #ohiohomebuilders #auroraohio #ohiocustomhomes #buildersofinsta #clevelandbuilders #AtHomeCLE .
.?@paulceroky
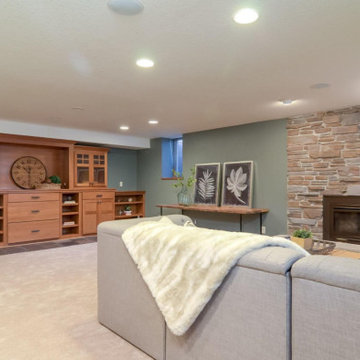
Cette photo montre un très grand sous-sol tendance avec un bar de salon, moquette, une cheminée standard, un manteau de cheminée en pierre et un sol gris.
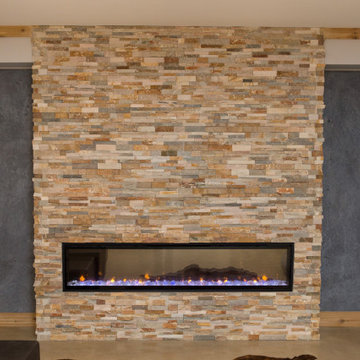
One of two ribbon fireplaces with stacked stone in the Barrington basement.
Exemple d'un très grand sous-sol chic semi-enterré avec un mur blanc, sol en béton ciré, une cheminée ribbon, un manteau de cheminée en pierre et un sol gris.
Exemple d'un très grand sous-sol chic semi-enterré avec un mur blanc, sol en béton ciré, une cheminée ribbon, un manteau de cheminée en pierre et un sol gris.
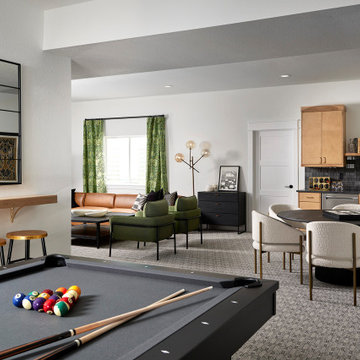
The ultimate entertaining space. We love this patterned carpet to bring together 3 separate zones: tv, bar and pool table areas.
Aménagement d'un très grand sous-sol contemporain semi-enterré avec un bar de salon, un mur blanc, moquette et un sol gris.
Aménagement d'un très grand sous-sol contemporain semi-enterré avec un bar de salon, un mur blanc, moquette et un sol gris.
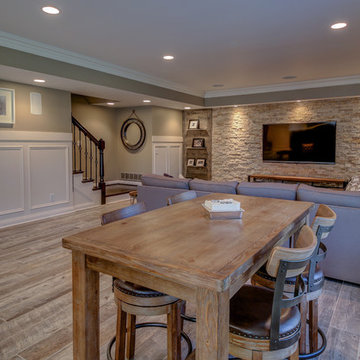
Kris Palen
Cette photo montre un très grand sous-sol chic donnant sur l'extérieur avec un mur gris, un sol en carrelage de porcelaine, aucune cheminée et un sol gris.
Cette photo montre un très grand sous-sol chic donnant sur l'extérieur avec un mur gris, un sol en carrelage de porcelaine, aucune cheminée et un sol gris.
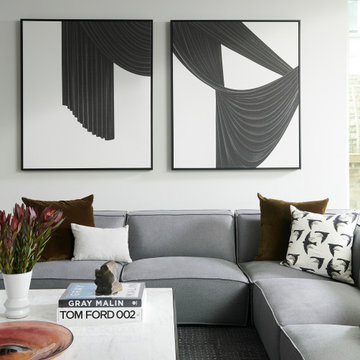
Cette image montre un très grand sous-sol design donnant sur l'extérieur avec salle de jeu, un mur blanc, sol en béton ciré, une cheminée d'angle, un manteau de cheminée en pierre et un sol gris.
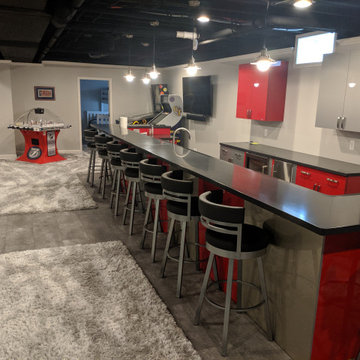
Manufacturer: Ultracraft
Style/Finish: (Bar) Ultralux Southbeach in "Racing Red" & "Metallic Gray"; (Bathroom) Maple Apex in "Luna Gray"
Countertop: Solid Surfaces Unlimited - (Bar) Anthracite Corian; (Bath) Rain Cloud Corian w/ integrated matching sink
Bar Sink: Blanco - Precis Single Bowl Undermount in Graphite
Faucets: Customer's Own/Builder
Hardware: Richeliu - Various Sized Pulls in Stainless
Designer: Devon Moore
Contractor: Bennett Construction/Superior Custom Stone (Paul Bennett)
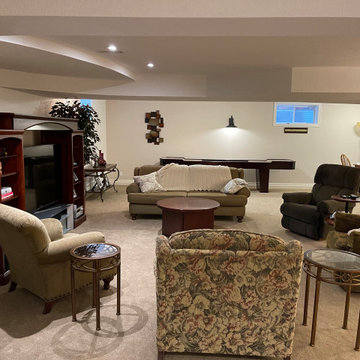
Réalisation d'un très grand sous-sol tradition enterré avec un mur beige, moquette et un sol gris.
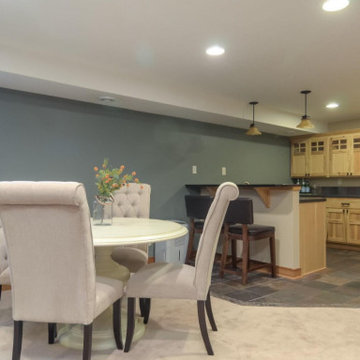
Inspiration pour un très grand sous-sol design avec un bar de salon, moquette, une cheminée standard, un manteau de cheminée en pierre et un sol gris.
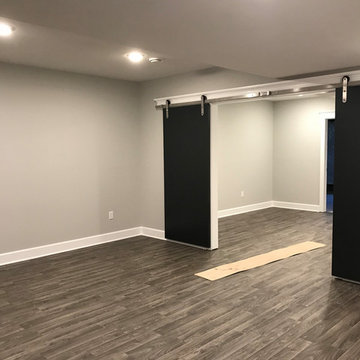
Idée de décoration pour un très grand sous-sol tradition semi-enterré avec un mur gris, un sol en vinyl, une cheminée standard, un sol gris et un manteau de cheminée en brique.
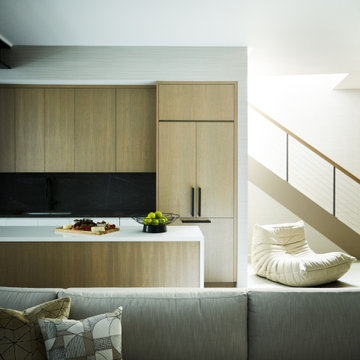
Amazing basement transformation into this great room basement play zone with two large TVs with sectional sofas, billiard area, custom kitchen, bar and eating banquette area!
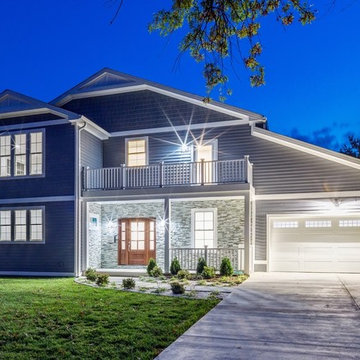
Full home rebuild in Potomac, MD
Exemple d'un très grand sous-sol chic donnant sur l'extérieur avec un bar de salon, un mur gris, parquet clair, une cheminée standard, un manteau de cheminée en pierre de parement et un sol gris.
Exemple d'un très grand sous-sol chic donnant sur l'extérieur avec un bar de salon, un mur gris, parquet clair, une cheminée standard, un manteau de cheminée en pierre de parement et un sol gris.
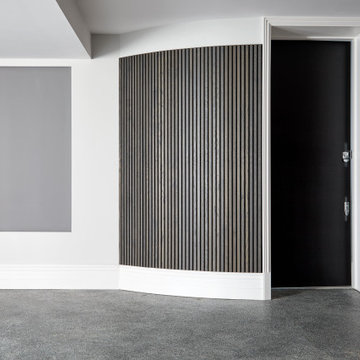
This image provides a glimpse of the basement entrance, serving as a gateway from the private carpark to the interior of the residence. Designed with both functionality and style in mind, the entrance exudes a sense of sophistication and convenience.
The sleek and modern architecture of the entranceway sets the tone for the rest of the home, offering a preview of the luxurious interior that awaits beyond. Crisp lines and carefully chosen materials create a contemporary aesthetic, while subtle lighting fixtures enhance the ambiance and guide visitors into the space.
Overall, this basement entrance exemplifies the perfect marriage of form and function, embodying the luxurious yet practical design philosophy of the residence.

Idée de décoration pour un très grand sous-sol tradition donnant sur l'extérieur avec un mur beige, un sol en carrelage de porcelaine, aucune cheminée et un sol gris.
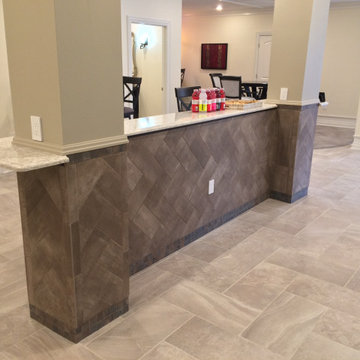
Aménagement d'un très grand sous-sol classique donnant sur l'extérieur avec un mur beige, un sol en carrelage de porcelaine, aucune cheminée et un sol gris.
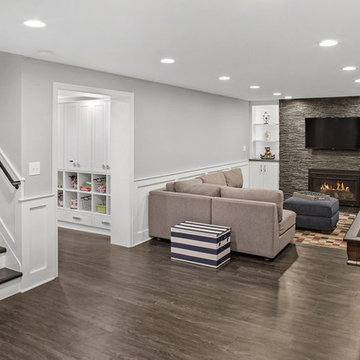
Cette photo montre un très grand sous-sol chic semi-enterré avec un mur gris, un sol en vinyl, une cheminée standard, un manteau de cheminée en pierre et un sol gris.
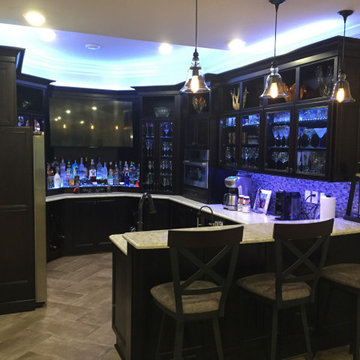
Cette image montre un très grand sous-sol traditionnel donnant sur l'extérieur avec un mur beige, un sol en carrelage de porcelaine, aucune cheminée et un sol gris.
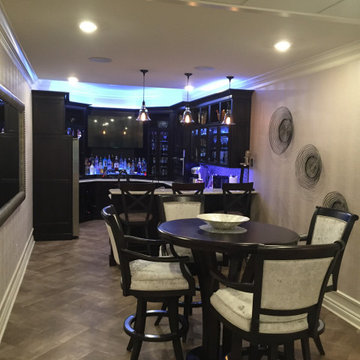
Idées déco pour un très grand sous-sol classique donnant sur l'extérieur avec un mur beige, un sol en carrelage de porcelaine, aucune cheminée et un sol gris.
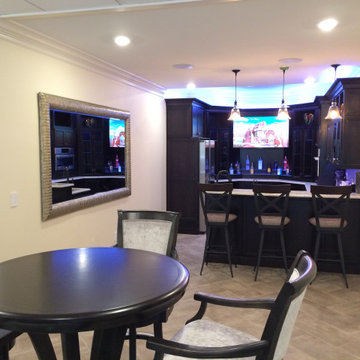
Cette image montre un très grand sous-sol traditionnel donnant sur l'extérieur avec un mur beige, un sol en carrelage de porcelaine, aucune cheminée et un sol gris.
Idées déco de très grands sous-sols avec un sol gris
9