Idées déco de très grands sous-sols avec une cheminée d'angle
Trier par :
Budget
Trier par:Populaires du jour
1 - 20 sur 40 photos
1 sur 3
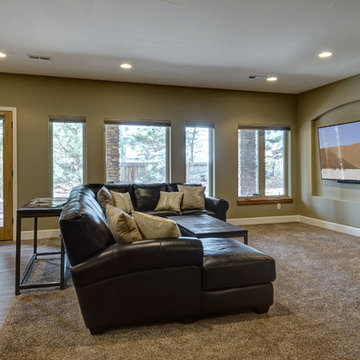
©Finished Basement Company
Idée de décoration pour un très grand sous-sol tradition donnant sur l'extérieur avec un mur beige, moquette, une cheminée d'angle, un manteau de cheminée en pierre et un sol marron.
Idée de décoration pour un très grand sous-sol tradition donnant sur l'extérieur avec un mur beige, moquette, une cheminée d'angle, un manteau de cheminée en pierre et un sol marron.

Rodwin Architecture & Skycastle Homes
Location: Boulder, Colorado, USA
Interior design, space planning and architectural details converge thoughtfully in this transformative project. A 15-year old, 9,000 sf. home with generic interior finishes and odd layout needed bold, modern, fun and highly functional transformation for a large bustling family. To redefine the soul of this home, texture and light were given primary consideration. Elegant contemporary finishes, a warm color palette and dramatic lighting defined modern style throughout. A cascading chandelier by Stone Lighting in the entry makes a strong entry statement. Walls were removed to allow the kitchen/great/dining room to become a vibrant social center. A minimalist design approach is the perfect backdrop for the diverse art collection. Yet, the home is still highly functional for the entire family. We added windows, fireplaces, water features, and extended the home out to an expansive patio and yard.
The cavernous beige basement became an entertaining mecca, with a glowing modern wine-room, full bar, media room, arcade, billiards room and professional gym.
Bathrooms were all designed with personality and craftsmanship, featuring unique tiles, floating wood vanities and striking lighting.
This project was a 50/50 collaboration between Rodwin Architecture and Kimball Modern
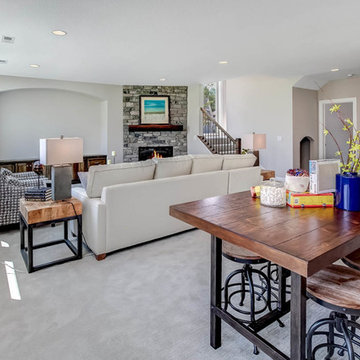
Lower level with a built in media wall - Fall Parade of Homes Model #248 | Creek Hill Custom Homes MN
Exemple d'un très grand sous-sol donnant sur l'extérieur avec un mur beige, moquette, une cheminée d'angle, un manteau de cheminée en pierre et un sol gris.
Exemple d'un très grand sous-sol donnant sur l'extérieur avec un mur beige, moquette, une cheminée d'angle, un manteau de cheminée en pierre et un sol gris.
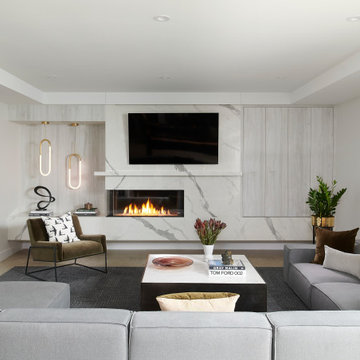
Exemple d'un très grand sous-sol tendance donnant sur l'extérieur avec salle de jeu, un mur blanc, sol en béton ciré, une cheminée d'angle, un manteau de cheminée en pierre et un sol gris.
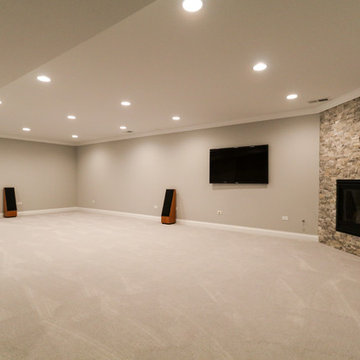
DJK Custom Homes
Aménagement d'un très grand sous-sol contemporain enterré avec un mur beige, moquette, une cheminée d'angle, un manteau de cheminée en pierre et un sol gris.
Aménagement d'un très grand sous-sol contemporain enterré avec un mur beige, moquette, une cheminée d'angle, un manteau de cheminée en pierre et un sol gris.
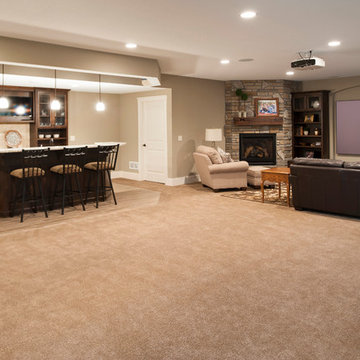
A large expansive space with a fireplace, projection screen TV and a walk behind wet bar;
Inspiration pour un très grand sous-sol craftsman donnant sur l'extérieur avec un mur marron, moquette, une cheminée d'angle, un manteau de cheminée en pierre et un sol marron.
Inspiration pour un très grand sous-sol craftsman donnant sur l'extérieur avec un mur marron, moquette, une cheminée d'angle, un manteau de cheminée en pierre et un sol marron.
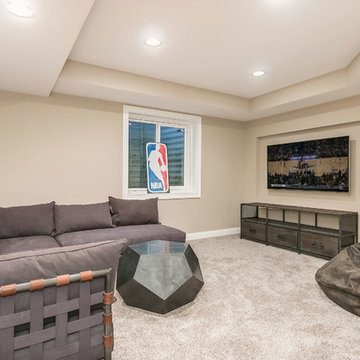
©Finished Basement Company
Cette photo montre un très grand sous-sol chic semi-enterré avec un mur gris, parquet foncé, une cheminée d'angle, un manteau de cheminée en brique et un sol marron.
Cette photo montre un très grand sous-sol chic semi-enterré avec un mur gris, parquet foncé, une cheminée d'angle, un manteau de cheminée en brique et un sol marron.
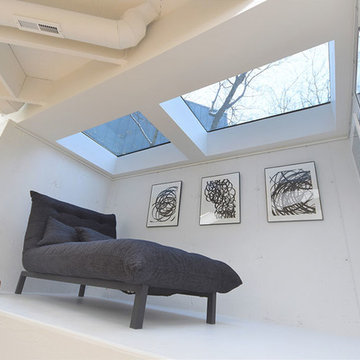
AFTER REMODEL
Idées déco pour un très grand sous-sol contemporain enterré avec un mur blanc, parquet clair, une cheminée d'angle, un manteau de cheminée en carrelage et un sol marron.
Idées déco pour un très grand sous-sol contemporain enterré avec un mur blanc, parquet clair, une cheminée d'angle, un manteau de cheminée en carrelage et un sol marron.
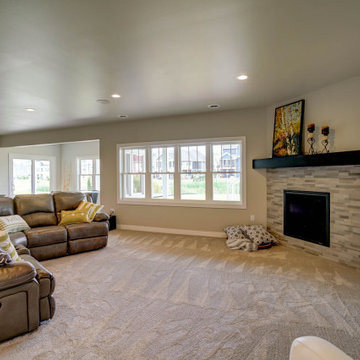
A finished basement that is very spacious and flows into a kitchen area.
Cette image montre un très grand sous-sol minimaliste avec un mur gris, moquette, une cheminée d'angle, un manteau de cheminée en pierre et un sol beige.
Cette image montre un très grand sous-sol minimaliste avec un mur gris, moquette, une cheminée d'angle, un manteau de cheminée en pierre et un sol beige.
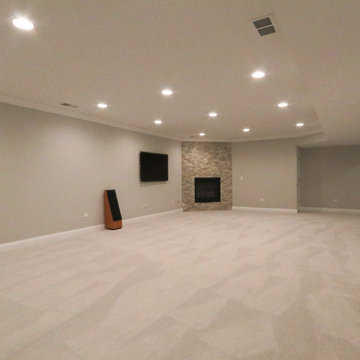
DJK Custom Homes
Réalisation d'un très grand sous-sol design enterré avec un mur beige, moquette, une cheminée d'angle, un manteau de cheminée en pierre et un sol beige.
Réalisation d'un très grand sous-sol design enterré avec un mur beige, moquette, une cheminée d'angle, un manteau de cheminée en pierre et un sol beige.
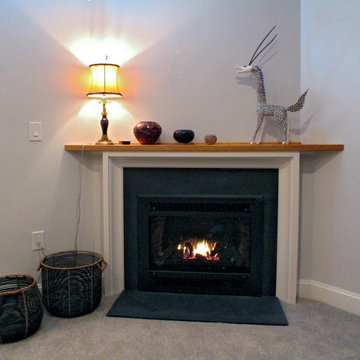
This spacious living room has a built-in gas fireplace. Transom windows and a glass door to the office shed light and create an open feel.
Inspiration pour un très grand sous-sol design enterré avec un mur gris, parquet clair, une cheminée d'angle et un manteau de cheminée en bois.
Inspiration pour un très grand sous-sol design enterré avec un mur gris, parquet clair, une cheminée d'angle et un manteau de cheminée en bois.
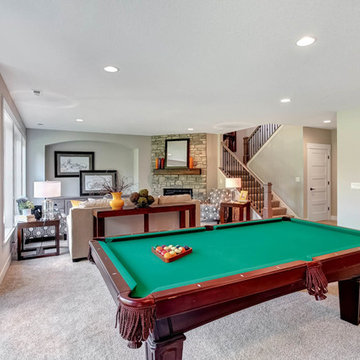
Lower level recreation area with built in media cabinets and fireplace | Creek Hill Custom Homes MN
Idée de décoration pour un très grand sous-sol donnant sur l'extérieur avec moquette, une cheminée d'angle et un manteau de cheminée en pierre.
Idée de décoration pour un très grand sous-sol donnant sur l'extérieur avec moquette, une cheminée d'angle et un manteau de cheminée en pierre.
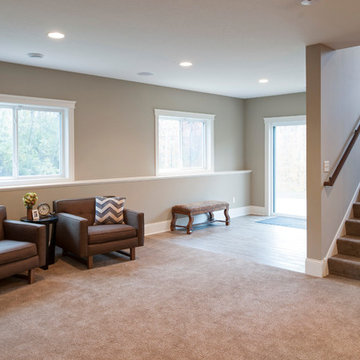
A large expansive space with a fireplace, projection screen TV and a walk behind wet bar;
Cette image montre un très grand sous-sol craftsman donnant sur l'extérieur avec un mur marron, moquette, une cheminée d'angle, un manteau de cheminée en pierre et un sol marron.
Cette image montre un très grand sous-sol craftsman donnant sur l'extérieur avec un mur marron, moquette, une cheminée d'angle, un manteau de cheminée en pierre et un sol marron.
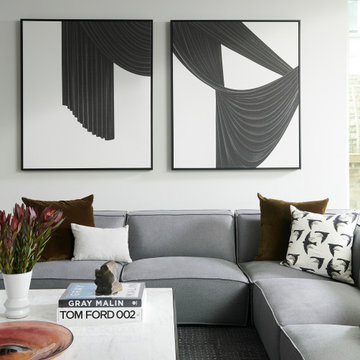
Cette image montre un très grand sous-sol design donnant sur l'extérieur avec salle de jeu, un mur blanc, sol en béton ciré, une cheminée d'angle, un manteau de cheminée en pierre et un sol gris.
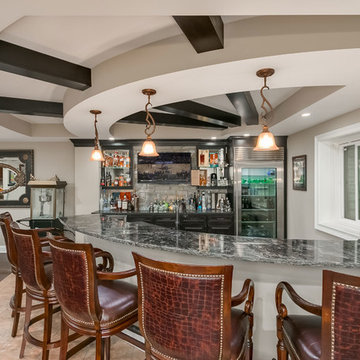
©Finished Basement Company
Idée de décoration pour un très grand sous-sol tradition semi-enterré avec un mur gris, parquet foncé, une cheminée d'angle, un manteau de cheminée en brique et un sol marron.
Idée de décoration pour un très grand sous-sol tradition semi-enterré avec un mur gris, parquet foncé, une cheminée d'angle, un manteau de cheminée en brique et un sol marron.
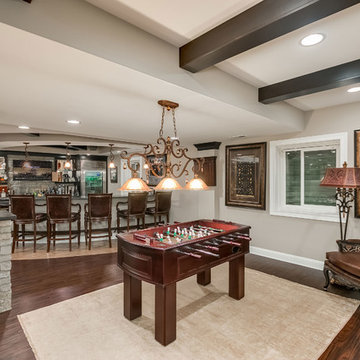
©Finished Basement Company
Cette image montre un très grand sous-sol traditionnel semi-enterré avec un mur gris, parquet foncé, une cheminée d'angle, un manteau de cheminée en brique et un sol marron.
Cette image montre un très grand sous-sol traditionnel semi-enterré avec un mur gris, parquet foncé, une cheminée d'angle, un manteau de cheminée en brique et un sol marron.
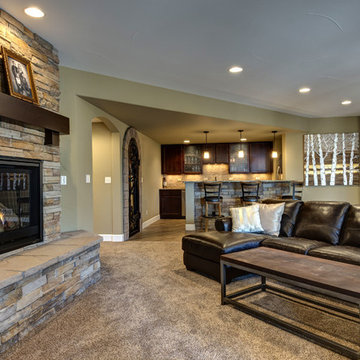
©Finished Basement Company
Idées déco pour un très grand sous-sol classique donnant sur l'extérieur avec un mur beige, moquette, une cheminée d'angle, un manteau de cheminée en pierre et un sol marron.
Idées déco pour un très grand sous-sol classique donnant sur l'extérieur avec un mur beige, moquette, une cheminée d'angle, un manteau de cheminée en pierre et un sol marron.
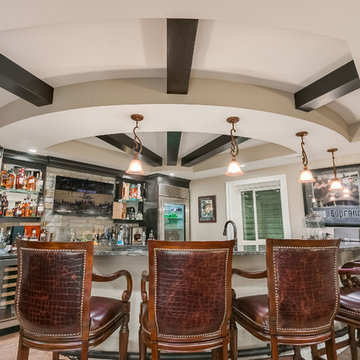
©Finished Basement Company
Cette photo montre un très grand sous-sol chic semi-enterré avec un mur gris, parquet foncé, une cheminée d'angle, un manteau de cheminée en brique et un sol marron.
Cette photo montre un très grand sous-sol chic semi-enterré avec un mur gris, parquet foncé, une cheminée d'angle, un manteau de cheminée en brique et un sol marron.
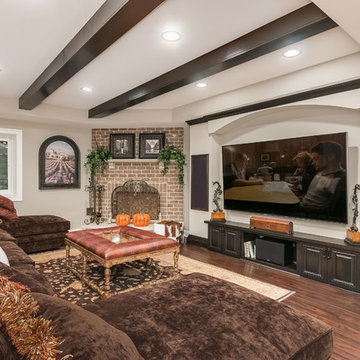
©Finished Basement Company
Réalisation d'un très grand sous-sol tradition semi-enterré avec un mur gris, parquet foncé, une cheminée d'angle, un manteau de cheminée en brique et un sol marron.
Réalisation d'un très grand sous-sol tradition semi-enterré avec un mur gris, parquet foncé, une cheminée d'angle, un manteau de cheminée en brique et un sol marron.
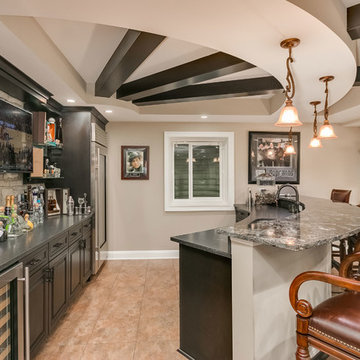
©Finished Basement Company
Aménagement d'un très grand sous-sol classique semi-enterré avec un mur gris, parquet foncé, une cheminée d'angle, un manteau de cheminée en brique et un sol marron.
Aménagement d'un très grand sous-sol classique semi-enterré avec un mur gris, parquet foncé, une cheminée d'angle, un manteau de cheminée en brique et un sol marron.
Idées déco de très grands sous-sols avec une cheminée d'angle
1