Sous-sol
Trier par :
Budget
Trier par:Populaires du jour
121 - 140 sur 731 photos
1 sur 3
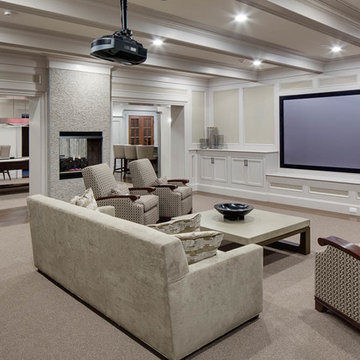
Greg Premru
Inspiration pour un très grand sous-sol traditionnel donnant sur l'extérieur avec un mur blanc, une cheminée standard, un manteau de cheminée en pierre et parquet foncé.
Inspiration pour un très grand sous-sol traditionnel donnant sur l'extérieur avec un mur blanc, une cheminée standard, un manteau de cheminée en pierre et parquet foncé.
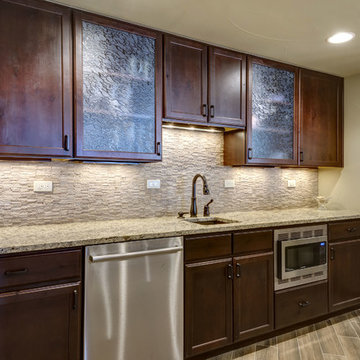
©Finished Basement Company
Idées déco pour un très grand sous-sol classique donnant sur l'extérieur avec un mur beige, un sol en vinyl, une cheminée d'angle, un manteau de cheminée en pierre et un sol marron.
Idées déco pour un très grand sous-sol classique donnant sur l'extérieur avec un mur beige, un sol en vinyl, une cheminée d'angle, un manteau de cheminée en pierre et un sol marron.
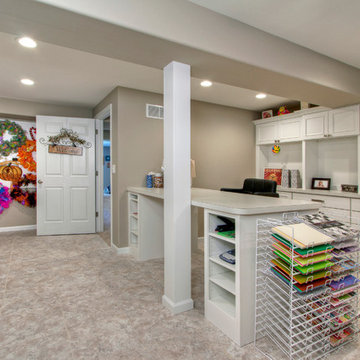
The craft room in this finished basement multi-tasks as a home office and additional storage. Easy-care finishes like vinyl tile flooring (Armstrong Alterna in Bleached Sand) and Formica countertops (in Paloma Polar) allow for hardcore crafting without the worry of damage.
Photo by Toby Weiss

Rodwin Architecture & Skycastle Homes
Location: Boulder, Colorado, USA
Interior design, space planning and architectural details converge thoughtfully in this transformative project. A 15-year old, 9,000 sf. home with generic interior finishes and odd layout needed bold, modern, fun and highly functional transformation for a large bustling family. To redefine the soul of this home, texture and light were given primary consideration. Elegant contemporary finishes, a warm color palette and dramatic lighting defined modern style throughout. A cascading chandelier by Stone Lighting in the entry makes a strong entry statement. Walls were removed to allow the kitchen/great/dining room to become a vibrant social center. A minimalist design approach is the perfect backdrop for the diverse art collection. Yet, the home is still highly functional for the entire family. We added windows, fireplaces, water features, and extended the home out to an expansive patio and yard.
The cavernous beige basement became an entertaining mecca, with a glowing modern wine-room, full bar, media room, arcade, billiards room and professional gym.
Bathrooms were all designed with personality and craftsmanship, featuring unique tiles, floating wood vanities and striking lighting.
This project was a 50/50 collaboration between Rodwin Architecture and Kimball Modern
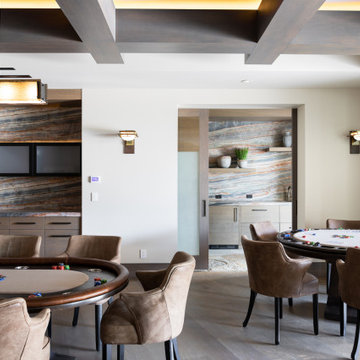
Aménagement d'un très grand sous-sol asiatique donnant sur l'extérieur avec salle de jeu, un mur blanc, un sol en bois brun, une cheminée standard, un manteau de cheminée en pierre, un sol marron et un plafond à caissons.
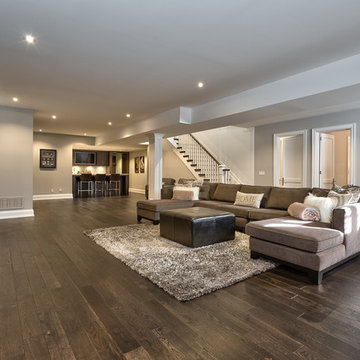
Rich hardwood flooring, custom built-in entertainment system, wet bar with resessed TV, Cesar stone counters, under valance lighting and built-in wine fridge.
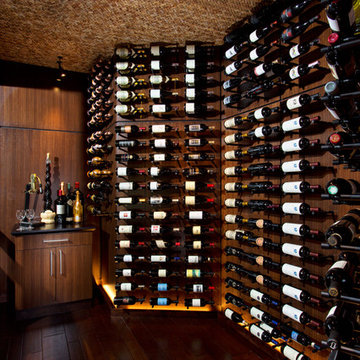
A custom, hand-laid herringbone cork ceiling is subtle but appropriate in the wine cellar, with the clients collection of vino cleverly illuminated to showcase the vintages without risking light damage.
Scott Bergmann Photography
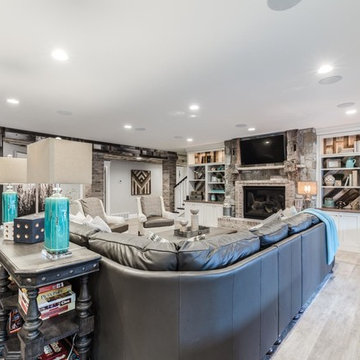
Brad Montgomery tym Homes
Inspiration pour un très grand sous-sol traditionnel donnant sur l'extérieur avec un mur gris, un sol en bois brun, une cheminée standard, un manteau de cheminée en brique et un sol gris.
Inspiration pour un très grand sous-sol traditionnel donnant sur l'extérieur avec un mur gris, un sol en bois brun, une cheminée standard, un manteau de cheminée en brique et un sol gris.
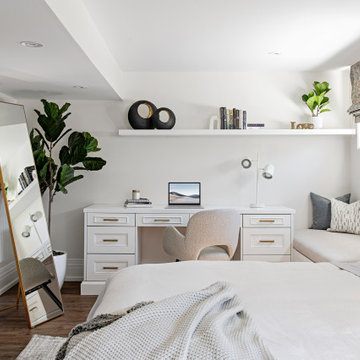
Cette photo montre un très grand sous-sol moderne enterré avec un mur gris, un sol en vinyl, une cheminée standard et un manteau de cheminée en carrelage.
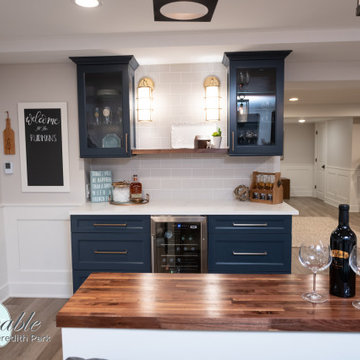
The family room area in this basement features a whitewashed brick fireplace with custom mantle surround, custom builtins with lots of storage and butcher block tops. Navy blue wallpaper and brass pop-over lights accent the fireplace wall. The elevated bar behind the sofa is perfect for added seating. Behind the elevated bar is an entertaining bar with navy cabinets, open shelving and quartz countertops.
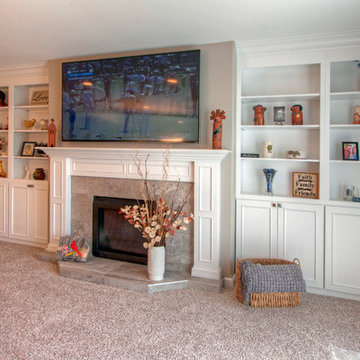
The family room in the walk-out finished basement has built-in white bookcases and cabinetry flanking a gas fireplace.
Photo by Toby Weiss
Idée de décoration pour un très grand sous-sol design donnant sur l'extérieur avec un mur beige, moquette et une cheminée standard.
Idée de décoration pour un très grand sous-sol design donnant sur l'extérieur avec un mur beige, moquette et une cheminée standard.
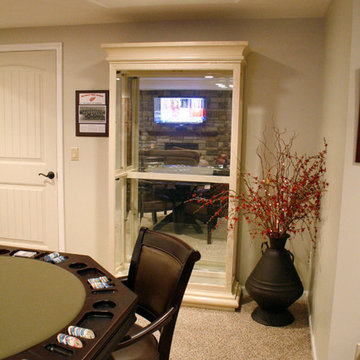
Kayla Kopke
Réalisation d'un très grand sous-sol design enterré avec un mur beige, moquette, une cheminée standard et un manteau de cheminée en pierre.
Réalisation d'un très grand sous-sol design enterré avec un mur beige, moquette, une cheminée standard et un manteau de cheminée en pierre.
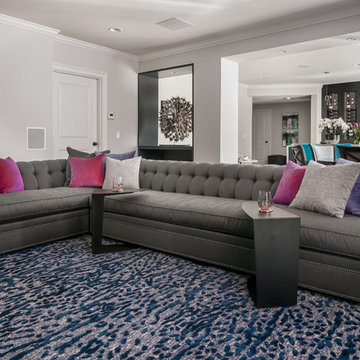
Anastasia Alkema Photography
Inspiration pour un très grand sous-sol minimaliste semi-enterré avec un mur gris, parquet foncé, une cheminée ribbon, un manteau de cheminée en bois et un sol marron.
Inspiration pour un très grand sous-sol minimaliste semi-enterré avec un mur gris, parquet foncé, une cheminée ribbon, un manteau de cheminée en bois et un sol marron.
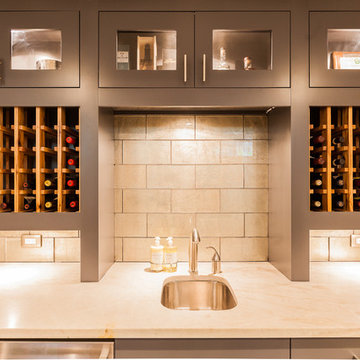
This expansive basement was revamped with modern, industrial, and rustic. Features include a floor-to-ceiling wet bar complete with lots of storage for wine bottles, glass cabinet uppers, gray inset shaker doors and drawers, beverage cooler, and backsplash. Reclaimed barnwood flanks the accent walls and behind the wall-mounted TV. New matching cabinets and book cases flank the existing fireplace.
Cabinetry design, build, and install by Wheatland Custom Cabinetry. General contracting and remodel by Hyland Homes.
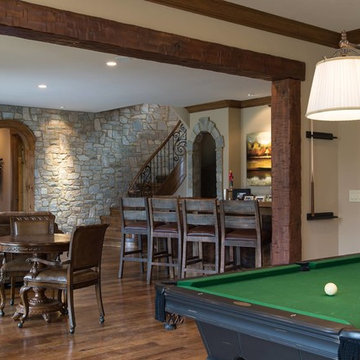
With the high ceilings and beam work, this walk-out basement hardly feels like a lower level. __Aperture Vision Photography___
Idée de décoration pour un très grand sous-sol vintage donnant sur l'extérieur avec un mur beige, une cheminée standard, un manteau de cheminée en pierre et parquet foncé.
Idée de décoration pour un très grand sous-sol vintage donnant sur l'extérieur avec un mur beige, une cheminée standard, un manteau de cheminée en pierre et parquet foncé.
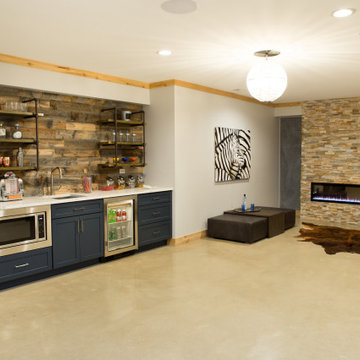
Stacked stone ribbon fireplace adjacent to a wet bar in the Barrington basement remodel.
Idées déco pour un très grand sous-sol classique semi-enterré avec un mur blanc, sol en béton ciré, une cheminée ribbon, un manteau de cheminée en pierre et un sol gris.
Idées déco pour un très grand sous-sol classique semi-enterré avec un mur blanc, sol en béton ciré, une cheminée ribbon, un manteau de cheminée en pierre et un sol gris.
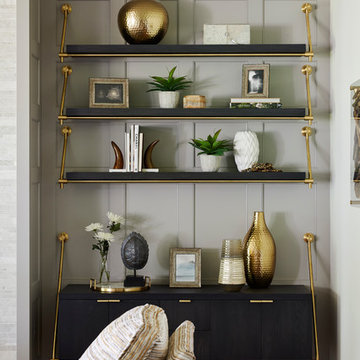
Nor-Son Custom Builders
Alyssa Lee Photography
Idées déco pour un très grand sous-sol classique donnant sur l'extérieur avec un mur gris, un sol en bois brun, une cheminée standard, un manteau de cheminée en pierre et un sol marron.
Idées déco pour un très grand sous-sol classique donnant sur l'extérieur avec un mur gris, un sol en bois brun, une cheminée standard, un manteau de cheminée en pierre et un sol marron.
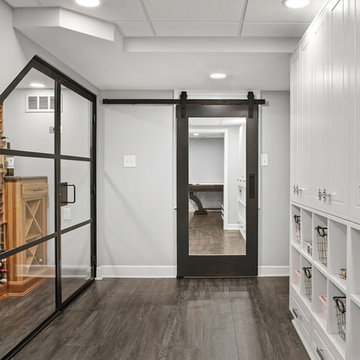
Idées déco pour un très grand sous-sol classique semi-enterré avec un mur gris, un sol en vinyl, une cheminée standard, un manteau de cheminée en pierre et un sol gris.
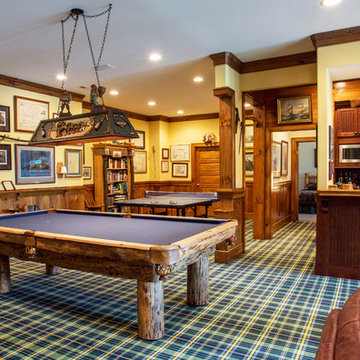
The custom built pool table in this finished basement is designed to fit the rustic style of the house with natural wood edges and legs. Additionally the room has unique rustic features such as plaid carpet, stain grade picture frame molding, and decorative lighting.
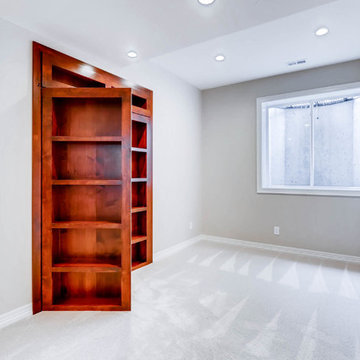
This basement offers a number of custom features including a mini-fridge built into a curving rock wall, screen projector, hand-made, built-in book cases, hand worked beams and more.
7