Sous-sol
Trier par :
Budget
Trier par:Populaires du jour
61 - 80 sur 525 photos
1 sur 3

Réalisation d'un très grand sous-sol vintage enterré avec sol en béton ciré, un mur gris, une cheminée standard, un manteau de cheminée en carrelage et un sol gris.
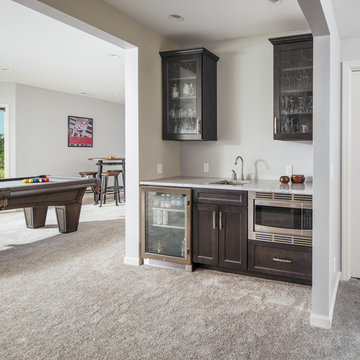
Thomas Grady Photography
Réalisation d'un très grand sous-sol design donnant sur l'extérieur avec un mur gris, moquette, une cheminée standard, un manteau de cheminée en carrelage et un sol beige.
Réalisation d'un très grand sous-sol design donnant sur l'extérieur avec un mur gris, moquette, une cheminée standard, un manteau de cheminée en carrelage et un sol beige.
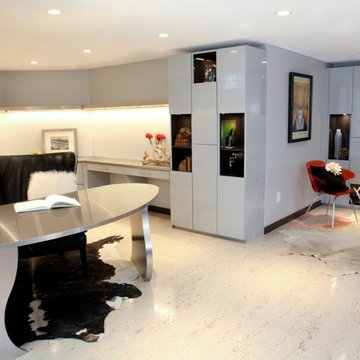
Refaced stone fireplace with Venatino Bianco Granite. Cork flooring.
Inspiration pour un très grand sous-sol traditionnel donnant sur l'extérieur avec un mur gris, un sol en liège, une cheminée standard et un manteau de cheminée en pierre.
Inspiration pour un très grand sous-sol traditionnel donnant sur l'extérieur avec un mur gris, un sol en liège, une cheminée standard et un manteau de cheminée en pierre.

This is a raw basement transformation into a recreational space suitable for adults as well as three sons under age six. Pineapple House creates an open floor plan so natural light from two windows telegraphs throughout the interiors. For visual consistency, most walls are 10” wide, smoothly finished wood planks with nickel joints. With boys in mind, the furniture and materials are nearly indestructible –porcelain tile floors, wood and stone walls, wood ceilings, granite countertops, wooden chairs, stools and benches, a concrete-top dining table, metal display shelves and leather on the room's sectional, dining chair bottoms and game stools.
Scott Moore Photography
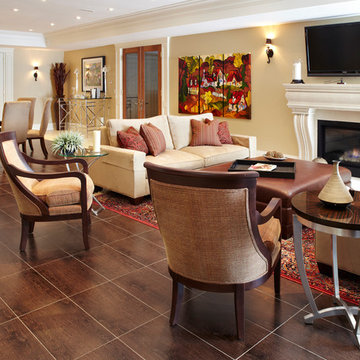
Large recreation room
Aménagement d'un très grand sous-sol contemporain avec un sol en carrelage de porcelaine et une cheminée standard.
Aménagement d'un très grand sous-sol contemporain avec un sol en carrelage de porcelaine et une cheminée standard.
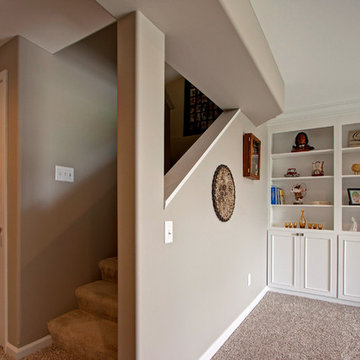
A geometric cut-out in the stairwell into the finished basement. To the right is part of the built-in Showplace bookcases in the family room area.
Photo by Toby Weiss
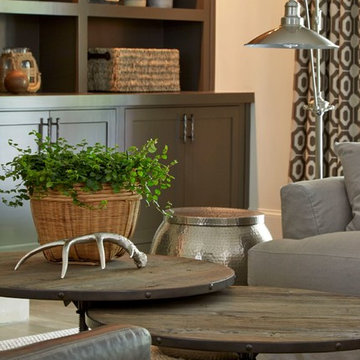
Lauren Rubinstein
Aménagement d'un très grand sous-sol campagne donnant sur l'extérieur avec un mur blanc, un sol en bois brun et une cheminée standard.
Aménagement d'un très grand sous-sol campagne donnant sur l'extérieur avec un mur blanc, un sol en bois brun et une cheminée standard.
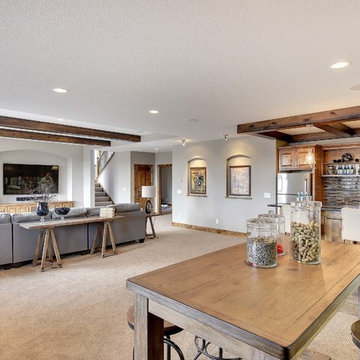
Huge lower level with inset wall niche, built in bar area and stone fireplace. A great place for family and friends! - Creek Hill Custom Homes MN
Cette photo montre un très grand sous-sol semi-enterré avec moquette, une cheminée standard et un manteau de cheminée en pierre.
Cette photo montre un très grand sous-sol semi-enterré avec moquette, une cheminée standard et un manteau de cheminée en pierre.
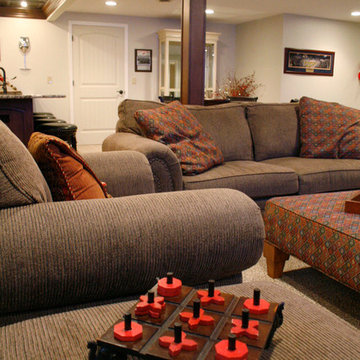
Kayla Kopke
Inspiration pour un très grand sous-sol design enterré avec un mur beige, moquette, une cheminée standard et un manteau de cheminée en pierre.
Inspiration pour un très grand sous-sol design enterré avec un mur beige, moquette, une cheminée standard et un manteau de cheminée en pierre.

A warm, inviting, and cozy family room and kitchenette. This entire space was remodeled, this is the kitchenette on the lower level looking into the family room. Walls are pine T&G, ceiling has split logs, uba tuba granite counter, stone fireplace with split log mantle
jakobskogheim.com
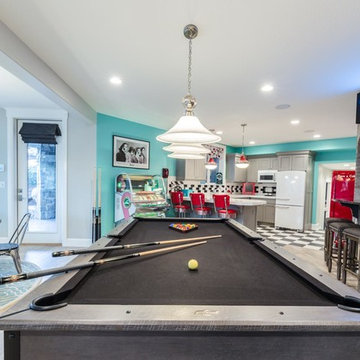
Brad Montgomery tym Homes
Aménagement d'un très grand sous-sol classique donnant sur l'extérieur avec un mur gris, un sol en bois brun, une cheminée standard, un manteau de cheminée en brique et un sol marron.
Aménagement d'un très grand sous-sol classique donnant sur l'extérieur avec un mur gris, un sol en bois brun, une cheminée standard, un manteau de cheminée en brique et un sol marron.
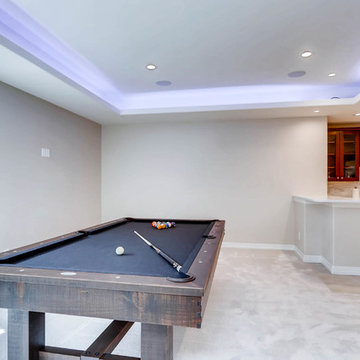
This basement offers a number of custom features including a mini-fridge built into a curving rock wall, screen projector, hand-made, built-in book cases, hand worked beams and more.
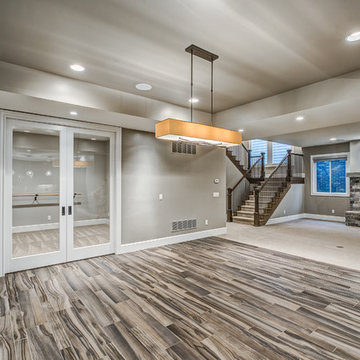
Idées déco pour un très grand sous-sol classique avec un mur gris, un sol en vinyl, une cheminée standard et un manteau de cheminée en pierre.
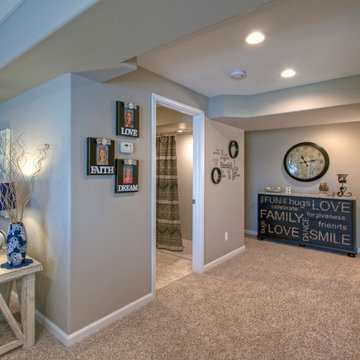
The finished basement has a spacious hallway with softly curved drywall edges. To the left is one of the entrances to the full bathroom. At the end of this hall, on the right, is the craft room.
Photo by Toby Weiss
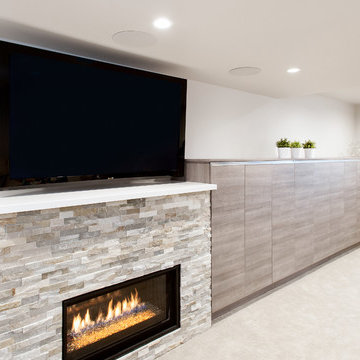
Aménagement d'un très grand sous-sol contemporain avec un mur blanc, moquette, une cheminée standard et un manteau de cheminée en pierre.
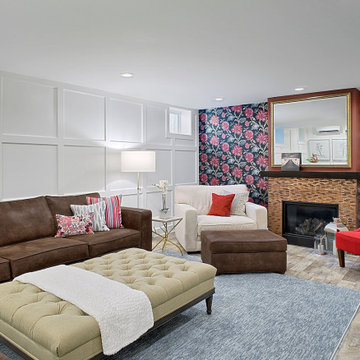
We believe interiors are for people, and should be functional and beautiful. The family room pretty much sums that up. The playful and bold floral wallpaper by Nina Campbell for Designer’s Guild sets the tone in this transitional, colorful space. The brand new fireplace is ready for cozy fireside wine tastings, as the copper tiles and custom gilded mirror sparkle in the candlelight.
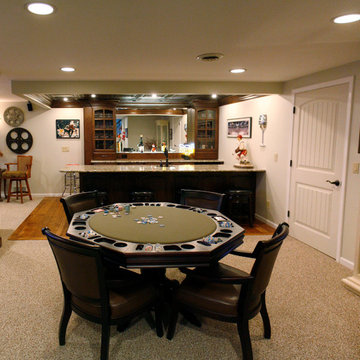
Kayla Kopke
Cette photo montre un très grand sous-sol tendance semi-enterré avec un mur beige, moquette et une cheminée standard.
Cette photo montre un très grand sous-sol tendance semi-enterré avec un mur beige, moquette et une cheminée standard.
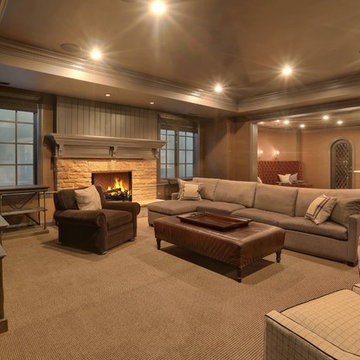
Basement living space with brown textured wallpaper, velvet seating, and a tray basement ceiling
Idées déco pour un très grand sous-sol classique enterré avec un mur violet, moquette, une cheminée standard et un manteau de cheminée en pierre.
Idées déco pour un très grand sous-sol classique enterré avec un mur violet, moquette, une cheminée standard et un manteau de cheminée en pierre.
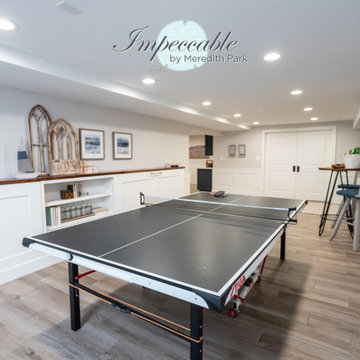
This gaming area in the basement doubles as a guest space with custom murphy bed pull downs. When the murphy beds are up they blend into the custom white wainscoting in the space and serve as a "drink shelf" for entertaining.
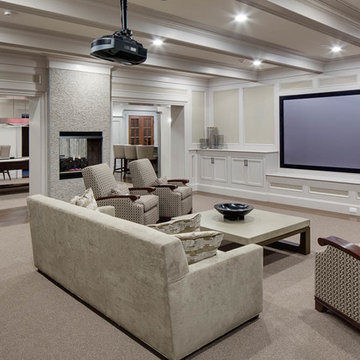
Greg Premru
Inspiration pour un très grand sous-sol traditionnel donnant sur l'extérieur avec un mur blanc, une cheminée standard, un manteau de cheminée en pierre et parquet foncé.
Inspiration pour un très grand sous-sol traditionnel donnant sur l'extérieur avec un mur blanc, une cheminée standard, un manteau de cheminée en pierre et parquet foncé.
4