Idées déco de très grands sous-sols
Trier par :
Budget
Trier par:Populaires du jour
161 - 180 sur 240 photos
1 sur 3
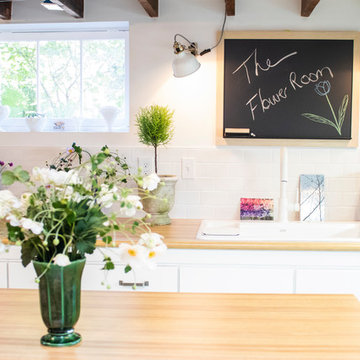
Aménagement d'un très grand sous-sol classique semi-enterré avec un mur blanc, un sol en linoléum et un sol blanc.
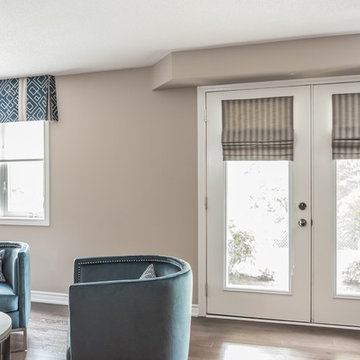
Custom roman blinds are the perfect finishing touch to the patio doors. The soft striped fabric is repeated on the adjacent window valances.
Photography: Stephanie Brown Photography
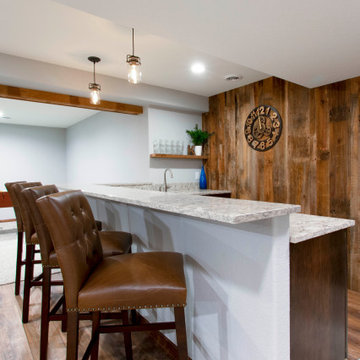
This Hartland, Wisconsin basement is a welcoming teen hangout area and family space. The design blends both rustic and transitional finishes to make the space feel cozy.
This space has it all – a bar, kitchenette, lounge area, full bathroom, game area and hidden mechanical/storage space. There is plenty of space for hosting parties and family movie nights.
Highlights of this Hartland basement remodel:
- We tied the space together with barnwood: an accent wall, beams and sliding door
- The staircase was opened at the bottom and is now a feature of the room
- Adjacent to the bar is a cozy lounge seating area for watching movies and relaxing
- The bar features dark stained cabinetry and creamy beige quartz counters
- Guests can sit at the bar or the counter overlooking the lounge area
- The full bathroom features a Kohler Choreograph shower surround
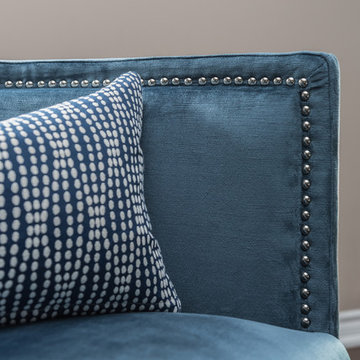
Velvet club chair close up.
Photography: Stephanie Brown Photography
Cette photo montre un très grand sous-sol tendance donnant sur l'extérieur avec un mur gris, un sol en bois brun, une cheminée standard, un manteau de cheminée en pierre et un sol marron.
Cette photo montre un très grand sous-sol tendance donnant sur l'extérieur avec un mur gris, un sol en bois brun, une cheminée standard, un manteau de cheminée en pierre et un sol marron.
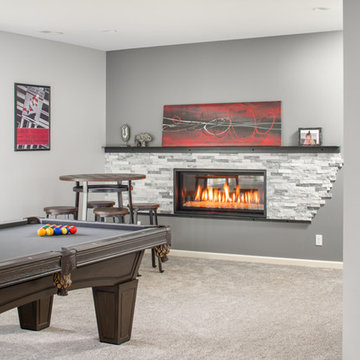
Thomas Grady Photography
Idée de décoration pour un très grand sous-sol design donnant sur l'extérieur avec un mur gris, moquette, une cheminée standard, un manteau de cheminée en carrelage et un sol beige.
Idée de décoration pour un très grand sous-sol design donnant sur l'extérieur avec un mur gris, moquette, une cheminée standard, un manteau de cheminée en carrelage et un sol beige.
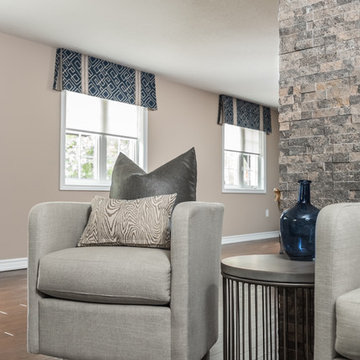
These handsome show-wood swivel chairs were custom made by Kelly Harvey Living.
Photography: Stephanie Brown Photography
Idée de décoration pour un très grand sous-sol design donnant sur l'extérieur avec un mur gris, un sol en bois brun, une cheminée standard, un manteau de cheminée en pierre et un sol marron.
Idée de décoration pour un très grand sous-sol design donnant sur l'extérieur avec un mur gris, un sol en bois brun, une cheminée standard, un manteau de cheminée en pierre et un sol marron.
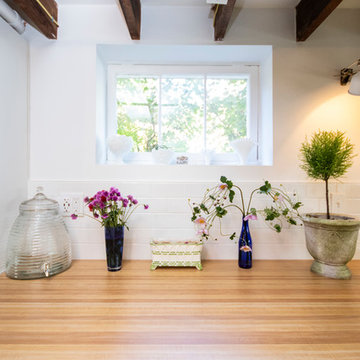
Inspiration pour un très grand sous-sol traditionnel semi-enterré avec un mur blanc, un sol en linoléum et un sol blanc.
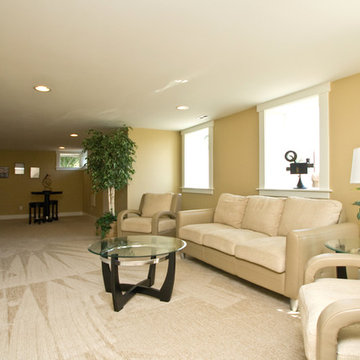
Light, bright, and expansive basement features bar, mini-fridge, and media area. Even the basement windows have views.
Idée de décoration pour un très grand sous-sol tradition semi-enterré avec un mur beige, moquette et aucune cheminée.
Idée de décoration pour un très grand sous-sol tradition semi-enterré avec un mur beige, moquette et aucune cheminée.
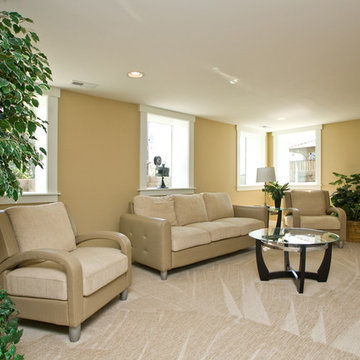
Light, bright, and expansive basement features bar, mini-fridge, and media area. Even the basement windows have views.
Inspiration pour un très grand sous-sol traditionnel semi-enterré avec un mur beige, moquette et aucune cheminée.
Inspiration pour un très grand sous-sol traditionnel semi-enterré avec un mur beige, moquette et aucune cheminée.
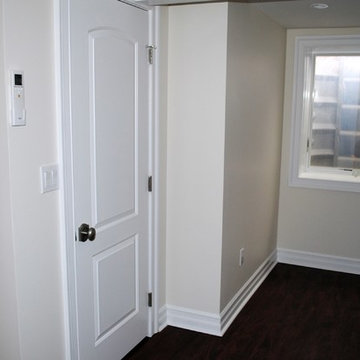
Réalisation d'un très grand sous-sol tradition semi-enterré avec un mur beige et parquet foncé.
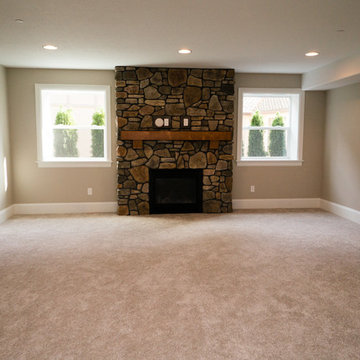
Jason Walchli
Inspiration pour un très grand sous-sol traditionnel semi-enterré avec un mur beige, moquette, une cheminée standard et un manteau de cheminée en pierre.
Inspiration pour un très grand sous-sol traditionnel semi-enterré avec un mur beige, moquette, une cheminée standard et un manteau de cheminée en pierre.
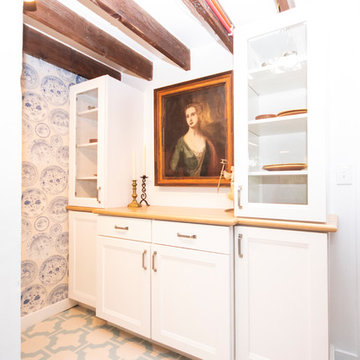
Cette image montre un très grand sous-sol traditionnel semi-enterré avec un mur blanc, un sol en linoléum et un sol blanc.
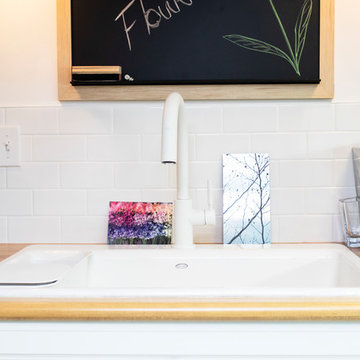
Inspiration pour un très grand sous-sol traditionnel semi-enterré avec un mur blanc, un sol en linoléum et un sol blanc.
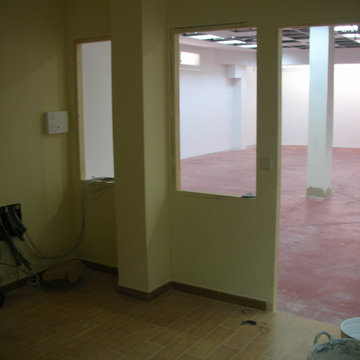
Falso techo registrable, situado a una altura menor de 4 m, acústico fonoabsorbente, formado por placas de borde escalonado, de color a elegir de la carta RAL, de 60x60 cm y 20 mm de espesor, apoyadas sobre perfilería semioculta lacada de 15 mm de ancho. Incluso luminaria cuadrada modular.
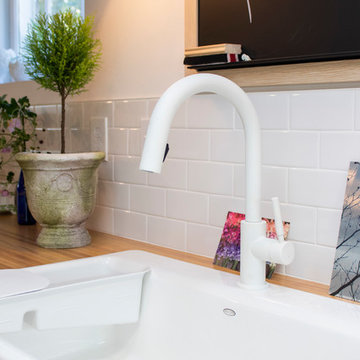
Réalisation d'un très grand sous-sol tradition semi-enterré avec un mur blanc, un sol en linoléum et un sol blanc.
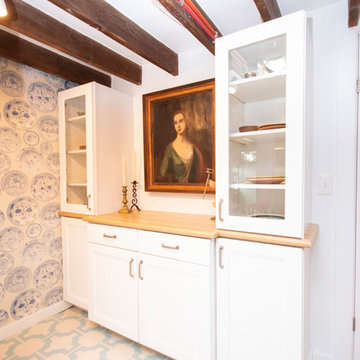
Réalisation d'un très grand sous-sol tradition semi-enterré avec un mur blanc, un sol en linoléum et un sol blanc.
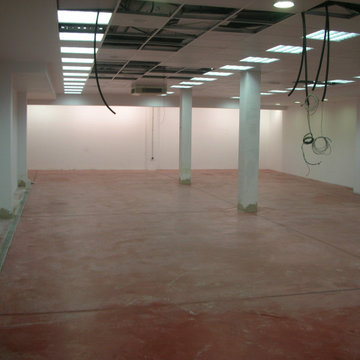
Falso techo registrable, situado a una altura menor de 4 m, acústico fonoabsorbente, formado por placas de borde escalonado, de color a elegir de la carta RAL, de 60x60 cm y 20 mm de espesor, apoyadas sobre perfilería semioculta lacada de 15 mm de ancho. Incluso luminaria cuadrada modular.
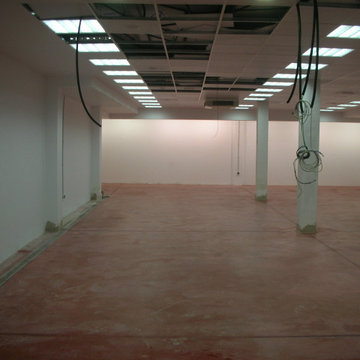
Falso techo registrable, situado a una altura menor de 4 m, acústico fonoabsorbente, formado por placas de borde escalonado, de color a elegir de la carta RAL, de 60x60 cm y 20 mm de espesor, apoyadas sobre perfilería semioculta lacada de 15 mm de ancho. Incluso luminaria cuadrada modular.
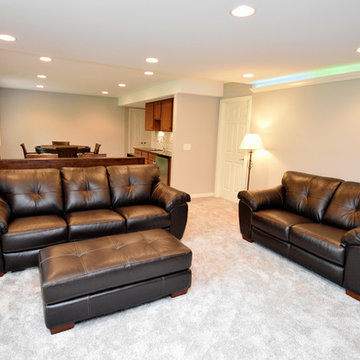
Inspiration pour un très grand sous-sol traditionnel donnant sur l'extérieur avec un mur gris, moquette, une cheminée standard, un manteau de cheminée en brique et un sol beige.
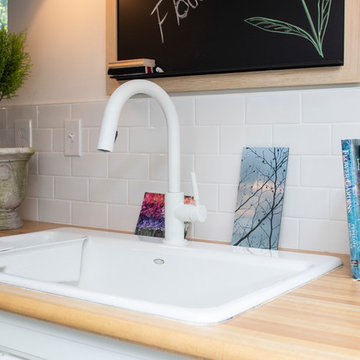
Cette image montre un très grand sous-sol traditionnel semi-enterré avec un mur blanc, un sol en linoléum et un sol blanc.
Idées déco de très grands sous-sols
9