Idées déco de très grands WC et toilettes avec un plan de toilette blanc
Trier par :
Budget
Trier par:Populaires du jour
21 - 40 sur 99 photos
1 sur 3
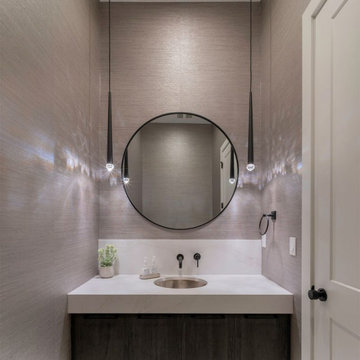
Réalisation d'un très grand WC et toilettes minimaliste avec un placard à porte plane, des portes de placard marrons, WC séparés, un mur rose, un sol en carrelage de porcelaine, un lavabo encastré, un plan de toilette en granite, un sol blanc, un plan de toilette blanc, meuble-lavabo suspendu et du papier peint.
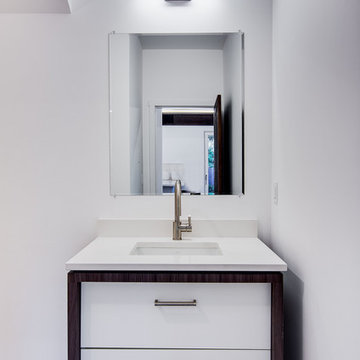
Here is an architecturally built house from the early 1970's which was brought into the new century during this complete home remodel by opening up the main living space with two small additions off the back of the house creating a seamless exterior wall, dropping the floor to one level throughout, exposing the post an beam supports, creating main level on-suite, den/office space, refurbishing the existing powder room, adding a butlers pantry, creating an over sized kitchen with 17' island, refurbishing the existing bedrooms and creating a new master bedroom floor plan with walk in closet, adding an upstairs bonus room off an existing porch, remodeling the existing guest bathroom, and creating an in-law suite out of the existing workshop and garden tool room.
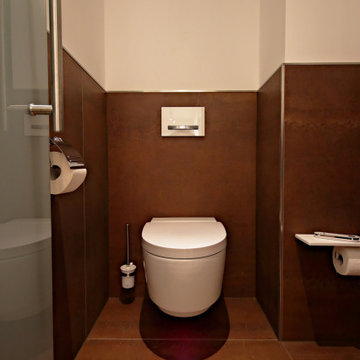
Idée de décoration pour un très grand WC suspendu design avec un carrelage marron, un mur blanc, un lavabo suspendu, un plan de toilette en surface solide, un sol marron et un plan de toilette blanc.
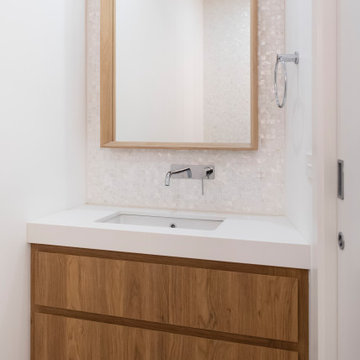
Adrienne Bizzarri
Inspiration pour un très grand WC et toilettes marin en bois brun avec un placard avec porte à panneau surélevé, WC à poser, un carrelage multicolore, mosaïque, un mur blanc, un sol en carrelage de porcelaine, un lavabo encastré, un plan de toilette en quartz modifié, un sol beige et un plan de toilette blanc.
Inspiration pour un très grand WC et toilettes marin en bois brun avec un placard avec porte à panneau surélevé, WC à poser, un carrelage multicolore, mosaïque, un mur blanc, un sol en carrelage de porcelaine, un lavabo encastré, un plan de toilette en quartz modifié, un sol beige et un plan de toilette blanc.
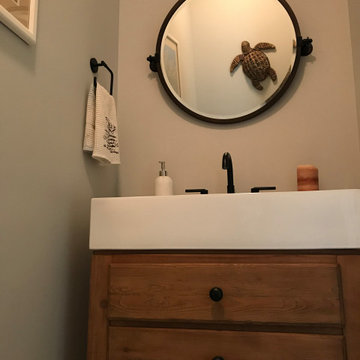
Power Room with single mason vanity
Idée de décoration pour un très grand WC et toilettes minimaliste avec un placard à porte shaker, un sol marron, WC séparés, un mur gris, un lavabo encastré, un plan de toilette blanc, meuble-lavabo sur pied, des portes de placard marrons et un sol en carrelage de porcelaine.
Idée de décoration pour un très grand WC et toilettes minimaliste avec un placard à porte shaker, un sol marron, WC séparés, un mur gris, un lavabo encastré, un plan de toilette blanc, meuble-lavabo sur pied, des portes de placard marrons et un sol en carrelage de porcelaine.
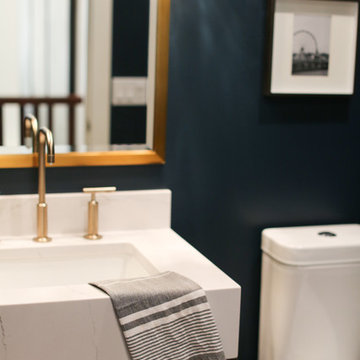
Idée de décoration pour un très grand WC et toilettes tradition avec un placard à porte plane, des portes de placard grises, WC à poser, un mur bleu, un lavabo encastré, un plan de toilette en quartz modifié et un plan de toilette blanc.
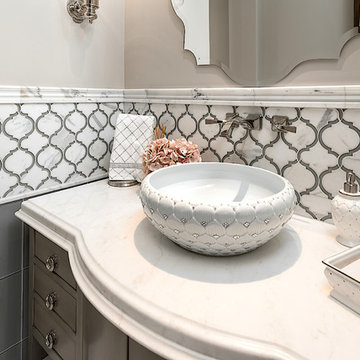
World Renowned Interior Design Firm Fratantoni Interior Designers created these beautiful home designs! They design homes for families all over the world in any size and style. They also have in-house Architecture Firm Fratantoni Design and world class Luxury Home Building Firm Fratantoni Luxury Estates! Hire one or all three companies to design, build and or remodel your home!
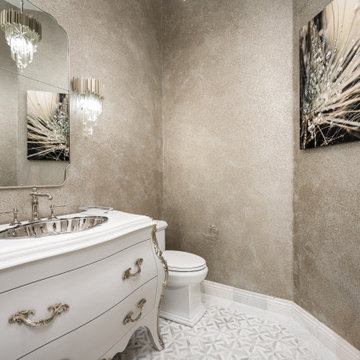
We love this bathroom's custom vanity, wall sconces, and mosaic floor tile.
Réalisation d'un très grand WC et toilettes minimaliste avec un placard à porte persienne, des portes de placard blanches, WC à poser, un sol en carrelage de terre cuite, un lavabo posé, un plan de toilette en marbre, un sol multicolore, un plan de toilette blanc, meuble-lavabo sur pied, un plafond à caissons et du papier peint.
Réalisation d'un très grand WC et toilettes minimaliste avec un placard à porte persienne, des portes de placard blanches, WC à poser, un sol en carrelage de terre cuite, un lavabo posé, un plan de toilette en marbre, un sol multicolore, un plan de toilette blanc, meuble-lavabo sur pied, un plafond à caissons et du papier peint.
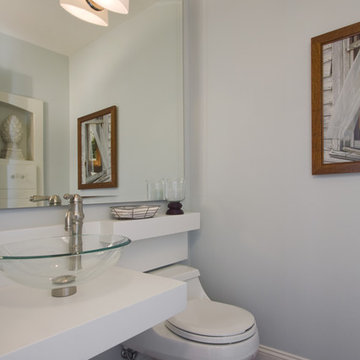
Photography:: Gilbertson Photography
www.gilbertsonphotography.com
Exemple d'un très grand WC et toilettes tendance avec une vasque, un plan de toilette en surface solide, WC à poser, un mur blanc, un sol en bois brun et un plan de toilette blanc.
Exemple d'un très grand WC et toilettes tendance avec une vasque, un plan de toilette en surface solide, WC à poser, un mur blanc, un sol en bois brun et un plan de toilette blanc.
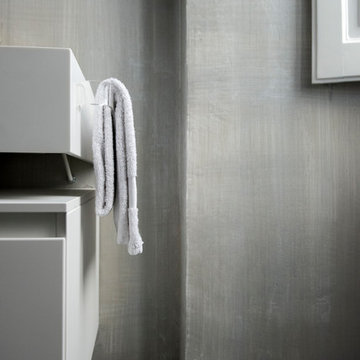
Dettaglio bagno lavabo su misura in corian
Aménagement d'un très grand WC et toilettes contemporain avec un placard à porte vitrée, des portes de placard blanches, WC séparés, un mur gris, un lavabo suspendu, un plan de toilette en surface solide, un sol gris et un plan de toilette blanc.
Aménagement d'un très grand WC et toilettes contemporain avec un placard à porte vitrée, des portes de placard blanches, WC séparés, un mur gris, un lavabo suspendu, un plan de toilette en surface solide, un sol gris et un plan de toilette blanc.
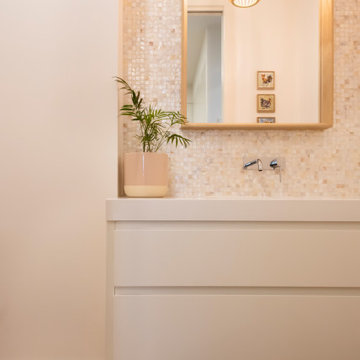
Adrienne Bizzarri
Cette image montre un très grand WC et toilettes marin avec un placard avec porte à panneau surélevé, des portes de placard blanches, WC à poser, un carrelage multicolore, mosaïque, un mur blanc, un sol en bois brun, un lavabo encastré, un plan de toilette en quartz modifié et un plan de toilette blanc.
Cette image montre un très grand WC et toilettes marin avec un placard avec porte à panneau surélevé, des portes de placard blanches, WC à poser, un carrelage multicolore, mosaïque, un mur blanc, un sol en bois brun, un lavabo encastré, un plan de toilette en quartz modifié et un plan de toilette blanc.
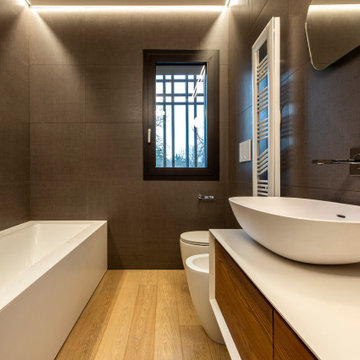
Exemple d'un très grand WC et toilettes tendance en bois foncé avec un placard avec porte à panneau encastré, WC séparés, un carrelage gris, des carreaux de porcelaine, un mur gris, parquet clair, une vasque, un plan de toilette en surface solide, un plan de toilette blanc, meuble-lavabo suspendu et un plafond décaissé.
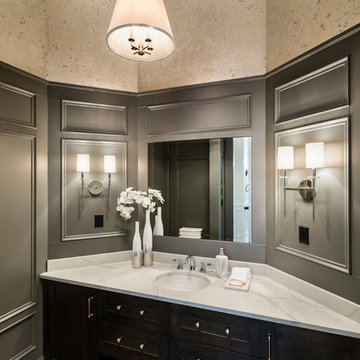
The “Rustic Classic” is a 17,000 square foot custom home built for a special client, a famous musician who wanted a home befitting a rockstar. This Langley, B.C. home has every detail you would want on a custom build.
For this home, every room was completed with the highest level of detail and craftsmanship; even though this residence was a huge undertaking, we didn’t take any shortcuts. From the marble counters to the tasteful use of stone walls, we selected each material carefully to create a luxurious, livable environment. The windows were sized and placed to allow for a bright interior, yet they also cultivate a sense of privacy and intimacy within the residence. Large doors and entryways, combined with high ceilings, create an abundance of space.
A home this size is meant to be shared, and has many features intended for visitors, such as an expansive games room with a full-scale bar, a home theatre, and a kitchen shaped to accommodate entertaining. In any of our homes, we can create both spaces intended for company and those intended to be just for the homeowners - we understand that each client has their own needs and priorities.
Our luxury builds combine tasteful elegance and attention to detail, and we are very proud of this remarkable home. Contact us if you would like to set up an appointment to build your next home! Whether you have an idea in mind or need inspiration, you’ll love the results.
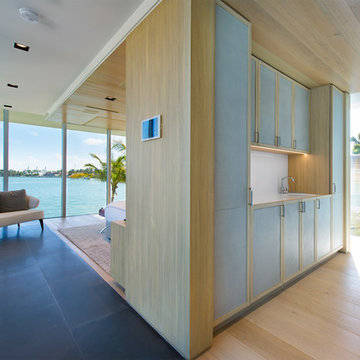
Construction of new contemporary custom home with Ipe decking and door cladding, dual car lift, vertical bi-fold garage door, smooth stucco exterior, elevated cantilevered swimming pool with mosaic tile finish, glass wall to view the bay and viewing window to ground floor, custom circular skylights, ceiling mounted flip-down, hidden TVs, custom stainless steel, cable suspended main stair.
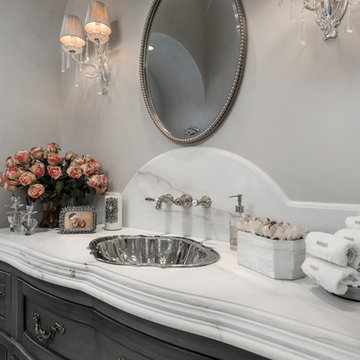
World Renowned Interior Design Firm Fratantoni Interior Designers created this beautiful French Modern Home! They design homes for families all over the world in any size and style. They also have in-house Architecture Firm Fratantoni Design and world class Luxury Home Building Firm Fratantoni Luxury Estates! Hire one or all three companies to design, build and or remodel your home!
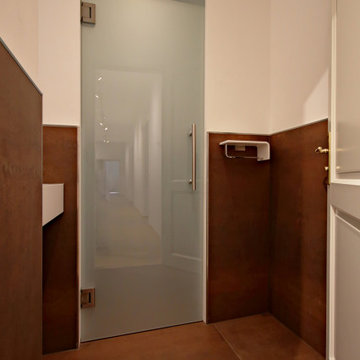
Cette photo montre un très grand WC suspendu tendance avec un carrelage marron, un mur blanc, un lavabo suspendu, un plan de toilette en surface solide, un sol marron et un plan de toilette blanc.
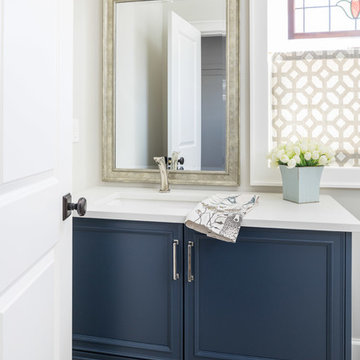
Jason Hartog photography
Réalisation d'un très grand WC et toilettes champêtre avec un placard à porte affleurante, des portes de placard bleues, WC séparés, un carrelage multicolore, un mur gris, un sol en carrelage de terre cuite, un lavabo encastré, un plan de toilette en quartz modifié, un sol gris et un plan de toilette blanc.
Réalisation d'un très grand WC et toilettes champêtre avec un placard à porte affleurante, des portes de placard bleues, WC séparés, un carrelage multicolore, un mur gris, un sol en carrelage de terre cuite, un lavabo encastré, un plan de toilette en quartz modifié, un sol gris et un plan de toilette blanc.
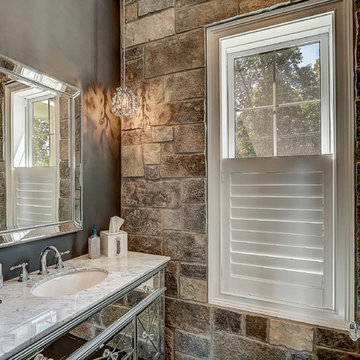
Idée de décoration pour un très grand WC et toilettes marin avec un placard sans porte, WC séparés, un carrelage marron, du carrelage en pierre calcaire, un mur gris, parquet foncé, un lavabo encastré, un plan de toilette en quartz modifié, un sol marron et un plan de toilette blanc.
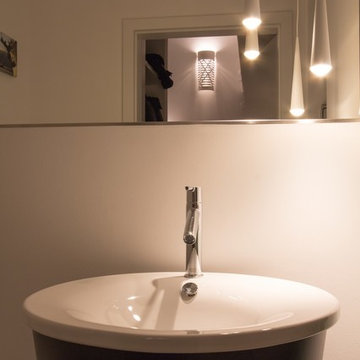
In diesem modernen Einfamilienhaus fühlt sich jeder wohl. Die Räume überzeugen durch ein freundliches Lichtkonzept. Einzelne Leuchten setzen besondere Highlights und sind ein wahrer Hingucker. Andere hingegen sind nahezu unscheinbar und sorgen für eine gute Grundbeleuchtung, im Sinne von: das Licht ist wichtig und nicht die Leuchte.
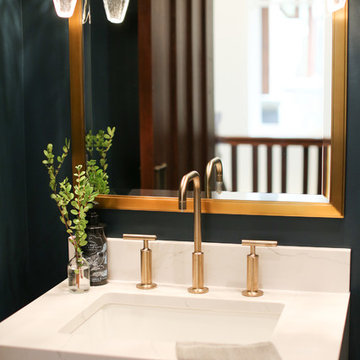
Cette image montre un très grand WC et toilettes minimaliste avec un placard à porte plane, des portes de placard grises, WC à poser, un mur bleu, un lavabo encastré, un plan de toilette en quartz modifié et un plan de toilette blanc.
Idées déco de très grands WC et toilettes avec un plan de toilette blanc
2