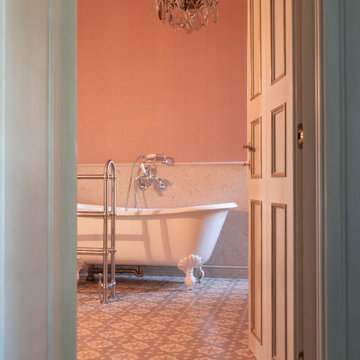Idées déco de très grands WC et toilettes classiques
Trier par :
Budget
Trier par:Populaires du jour
101 - 120 sur 124 photos
1 sur 3
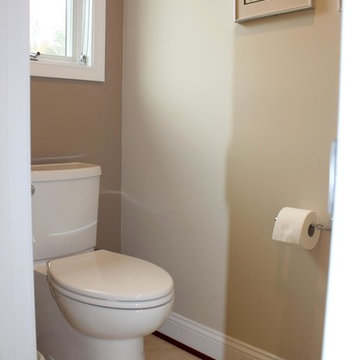
Jill Hughes
Cette image montre un très grand WC et toilettes traditionnel en bois brun avec un lavabo encastré, un placard avec porte à panneau encastré, WC à poser, un carrelage beige, des carreaux de céramique, un mur beige et un sol en carrelage de céramique.
Cette image montre un très grand WC et toilettes traditionnel en bois brun avec un lavabo encastré, un placard avec porte à panneau encastré, WC à poser, un carrelage beige, des carreaux de céramique, un mur beige et un sol en carrelage de céramique.
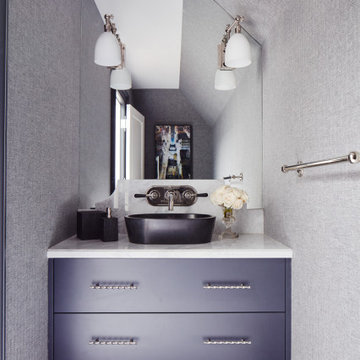
This estate is a transitional home that blends traditional architectural elements with clean-lined furniture and modern finishes. The fine balance of curved and straight lines results in an uncomplicated design that is both comfortable and relaxing while still sophisticated and refined. The red-brick exterior façade showcases windows that assure plenty of light. Once inside, the foyer features a hexagonal wood pattern with marble inlays and brass borders which opens into a bright and spacious interior with sumptuous living spaces. The neutral silvery grey base colour palette is wonderfully punctuated by variations of bold blue, from powder to robin’s egg, marine and royal. The anything but understated kitchen makes a whimsical impression, featuring marble counters and backsplashes, cherry blossom mosaic tiling, powder blue custom cabinetry and metallic finishes of silver, brass, copper and rose gold. The opulent first-floor powder room with gold-tiled mosaic mural is a visual feast.
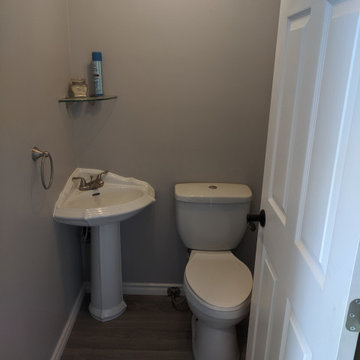
Main floor powder room
Idées déco pour un très grand WC et toilettes classique avec un placard sans porte, WC séparés, un mur gris, un sol en vinyl, un lavabo de ferme et un sol gris.
Idées déco pour un très grand WC et toilettes classique avec un placard sans porte, WC séparés, un mur gris, un sol en vinyl, un lavabo de ferme et un sol gris.

One of the eight bathrooms in this gracious city home.
Architecture, Design & Construction by BGD&C
Interior Design by Kaldec Architecture + Design
Exterior Photography: Tony Soluri
Interior Photography: Nathan Kirkman
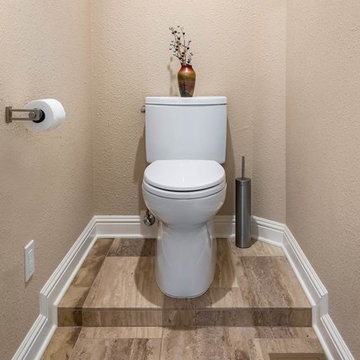
Cette image montre un très grand WC et toilettes traditionnel en bois brun avec un placard avec porte à panneau encastré, WC séparés, un carrelage beige, un carrelage de pierre, un mur beige, un sol en travertin, un lavabo encastré, un plan de toilette en quartz, un sol beige et un plan de toilette multicolore.
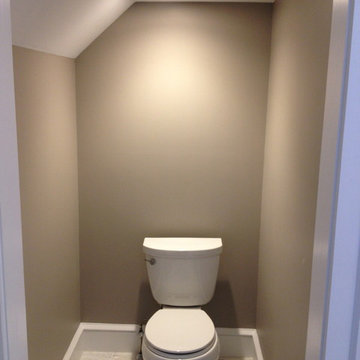
7 ft double bowl sink up against the chimney wall with exposed stone shaker white vanity
Idées déco pour un très grand WC et toilettes classique.
Idées déco pour un très grand WC et toilettes classique.
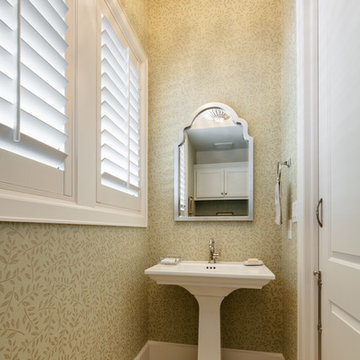
Inspiration pour un très grand WC et toilettes traditionnel avec un mur blanc, un sol en carrelage de céramique, un lavabo de ferme, un sol beige et meuble-lavabo sur pied.
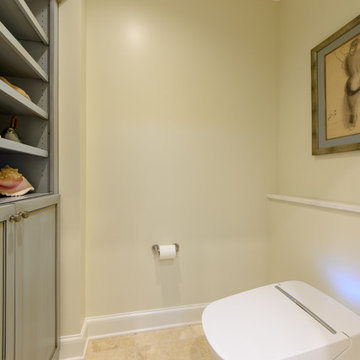
Philip Hegel Photography
Inspiration pour un très grand WC et toilettes traditionnel avec un placard sans porte, des portes de placards vertess, WC à poser, un carrelage vert, des carreaux de céramique, un mur jaune, un sol en travertin, une vasque, un plan de toilette en marbre, un sol beige et un plan de toilette blanc.
Inspiration pour un très grand WC et toilettes traditionnel avec un placard sans porte, des portes de placards vertess, WC à poser, un carrelage vert, des carreaux de céramique, un mur jaune, un sol en travertin, une vasque, un plan de toilette en marbre, un sol beige et un plan de toilette blanc.
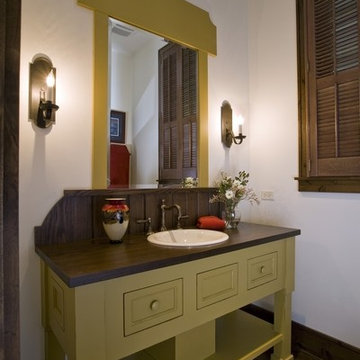
http://www.pickellbuilders.com. Photography by Linda Oyama Bryan. Custom Furniture Style Powder Room Vanity painted yellow with wood backsplash and top. White oak hardwood floors. Knotty alder base and casing.
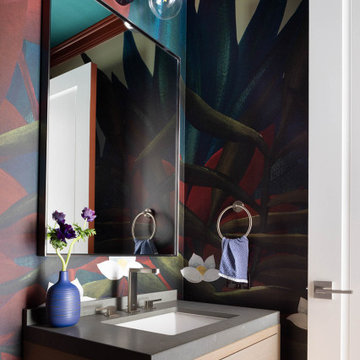
We juxtaposed bold colors and contemporary furnishings with the early twentieth-century interior architecture for this four-level Pacific Heights Edwardian. The home's showpiece is the living room, where the walls received a rich coat of blackened teal blue paint with a high gloss finish, while the high ceiling is painted off-white with violet undertones. Against this dramatic backdrop, we placed a streamlined sofa upholstered in an opulent navy velour and companioned it with a pair of modern lounge chairs covered in raspberry mohair. An artisanal wool and silk rug in indigo, wine, and smoke ties the space together.
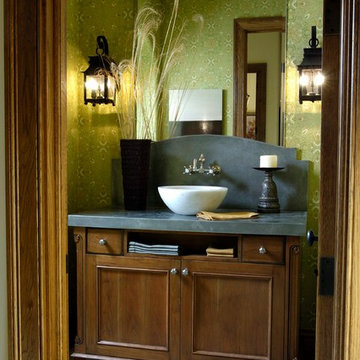
http://www.pickellbuilders.com. Photography by Linda Oyama Bryan. Furniture Style Recessed Panel Powder Room Vanity with Slate Countertop and backsplash, flagstone flooring and wall sconces.
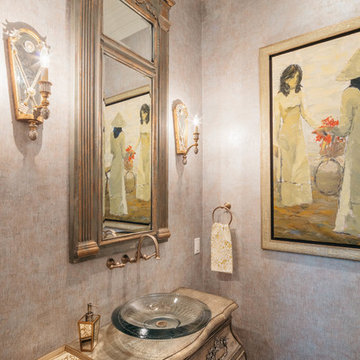
Idée de décoration pour un très grand WC et toilettes tradition avec des portes de placard marrons, un mur marron, un sol en bois brun, un plan de toilette en bois, un sol marron, un plan de toilette marron, meuble-lavabo sur pied et du papier peint.
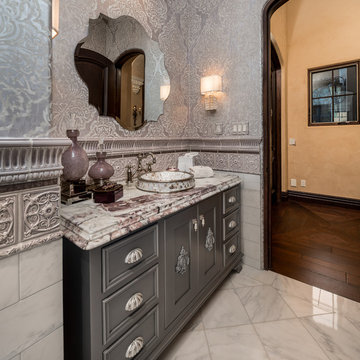
Intricate powder room with tile chair rail and custom wallpaper.
Cette photo montre un très grand WC et toilettes chic avec un placard en trompe-l'oeil, des portes de placard grises, WC à poser, un carrelage multicolore, du carrelage en marbre, un mur multicolore, un sol en marbre, un lavabo encastré, un plan de toilette en marbre, un sol multicolore et un plan de toilette multicolore.
Cette photo montre un très grand WC et toilettes chic avec un placard en trompe-l'oeil, des portes de placard grises, WC à poser, un carrelage multicolore, du carrelage en marbre, un mur multicolore, un sol en marbre, un lavabo encastré, un plan de toilette en marbre, un sol multicolore et un plan de toilette multicolore.
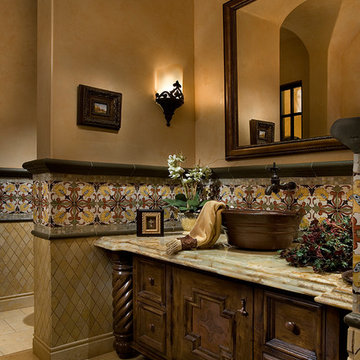
Custom vanity and custom sink for this rustic powder bathroom.
Exemple d'un très grand WC et toilettes chic en bois vieilli avec un placard en trompe-l'oeil, WC à poser, un carrelage multicolore, mosaïque, un mur marron, un sol en travertin, une vasque, un plan de toilette en quartz, un sol multicolore et un plan de toilette marron.
Exemple d'un très grand WC et toilettes chic en bois vieilli avec un placard en trompe-l'oeil, WC à poser, un carrelage multicolore, mosaïque, un mur marron, un sol en travertin, une vasque, un plan de toilette en quartz, un sol multicolore et un plan de toilette marron.
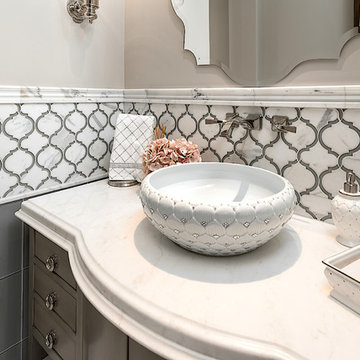
World Renowned Interior Design Firm Fratantoni Interior Designers created these beautiful home designs! They design homes for families all over the world in any size and style. They also have in-house Architecture Firm Fratantoni Design and world class Luxury Home Building Firm Fratantoni Luxury Estates! Hire one or all three companies to design, build and or remodel your home!
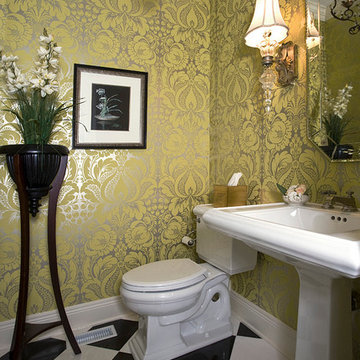
http://www.pickellbuilders.com. Photography by Linda Oyama Bryan. Black Absolute polished 12x12 checker-boarded with M420 Thasos White 12x12 in a 45 degree pattern. Pedestal sink and two piece toilet.
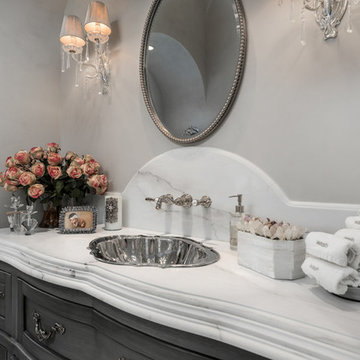
Powder bathroom with a custom vanity and custom sink with a wall mounted faucet.
Inspiration pour un très grand WC et toilettes traditionnel avec un placard en trompe-l'oeil, des portes de placard grises, WC à poser, un carrelage multicolore, du carrelage en marbre, un mur gris, un sol en marbre, un lavabo encastré, un plan de toilette en marbre et un plan de toilette multicolore.
Inspiration pour un très grand WC et toilettes traditionnel avec un placard en trompe-l'oeil, des portes de placard grises, WC à poser, un carrelage multicolore, du carrelage en marbre, un mur gris, un sol en marbre, un lavabo encastré, un plan de toilette en marbre et un plan de toilette multicolore.
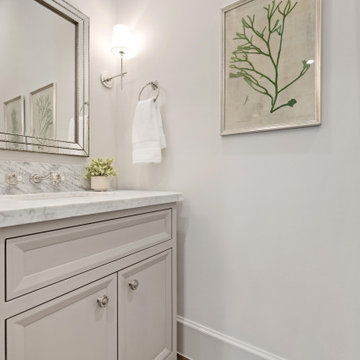
Cette image montre un très grand WC et toilettes traditionnel avec un placard avec porte à panneau encastré, des portes de placard blanches, un sol en bois brun, un lavabo encastré, un plan de toilette en marbre, un sol marron, un plan de toilette gris et meuble-lavabo encastré.
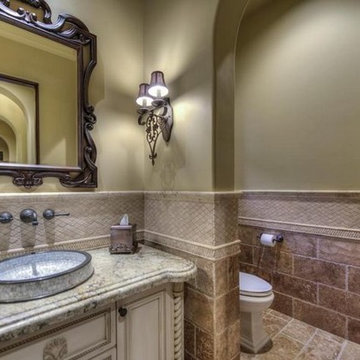
Luxury Powder Room inspirations by Fratantoni Design.
To see more inspirational photos, please follow us on Facebook, Twitter, Instagram and Pinterest!
Idées déco de très grands WC et toilettes classiques
6
