Idées déco de très grands WC et toilettes en bois brun
Trier par :
Budget
Trier par:Populaires du jour
1 - 20 sur 45 photos
1 sur 3

Custom luxury Powder Rooms for your guests by Fratantoni luxury Estates!
Follow us on Pinterest, Facebook, Twitter and Instagram for more inspiring photos!

Cette image montre un très grand WC suspendu design en bois brun avec un placard à porte plane, des carreaux de porcelaine, un mur blanc, un sol en carrelage de porcelaine, un lavabo encastré, un plan de toilette en quartz modifié, un plan de toilette blanc, un carrelage gris, un sol gris et meuble-lavabo suspendu.
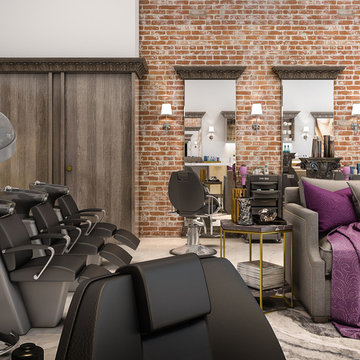
Appealing to every business owner's desire to create their own dream space, this custom salon design features a Deep Oak high-gloss melamine, Marble laminate countertops, split-level counters, stained Acanthus crown molding, and matching mirror trim.

Adrienne Bizzarri
Réalisation d'un très grand WC et toilettes marin en bois brun avec un placard avec porte à panneau surélevé, WC à poser, un carrelage multicolore, mosaïque, un mur blanc, un sol en bois brun, un lavabo encastré, un plan de toilette en quartz modifié, un sol beige et un plan de toilette blanc.
Réalisation d'un très grand WC et toilettes marin en bois brun avec un placard avec porte à panneau surélevé, WC à poser, un carrelage multicolore, mosaïque, un mur blanc, un sol en bois brun, un lavabo encastré, un plan de toilette en quartz modifié, un sol beige et un plan de toilette blanc.
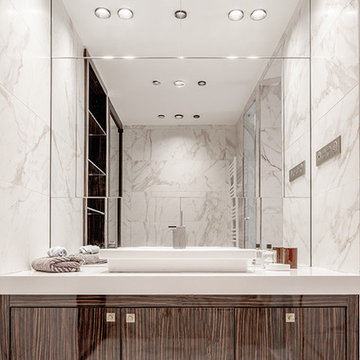
Salle-de-bains Monsieur - Suite parentale
Alessio Mei
Cette image montre un très grand WC et toilettes design en bois brun avec un placard à porte plane, WC séparés, un carrelage beige, des carreaux de céramique, un mur blanc, un sol en bois brun, un lavabo posé, un plan de toilette en quartz, un sol beige et un plan de toilette blanc.
Cette image montre un très grand WC et toilettes design en bois brun avec un placard à porte plane, WC séparés, un carrelage beige, des carreaux de céramique, un mur blanc, un sol en bois brun, un lavabo posé, un plan de toilette en quartz, un sol beige et un plan de toilette blanc.

Joshua Caldwell
Aménagement d'un très grand WC et toilettes montagne en bois brun avec un placard sans porte, un carrelage marron, un carrelage gris, un carrelage de pierre, un mur jaune, un lavabo intégré, un sol gris et un plan de toilette gris.
Aménagement d'un très grand WC et toilettes montagne en bois brun avec un placard sans porte, un carrelage marron, un carrelage gris, un carrelage de pierre, un mur jaune, un lavabo intégré, un sol gris et un plan de toilette gris.

With adjacent neighbors within a fairly dense section of Paradise Valley, Arizona, C.P. Drewett sought to provide a tranquil retreat for a new-to-the-Valley surgeon and his family who were seeking the modernism they loved though had never lived in. With a goal of consuming all possible site lines and views while maintaining autonomy, a portion of the house — including the entry, office, and master bedroom wing — is subterranean. This subterranean nature of the home provides interior grandeur for guests but offers a welcoming and humble approach, fully satisfying the clients requests.
While the lot has an east-west orientation, the home was designed to capture mainly north and south light which is more desirable and soothing. The architecture’s interior loftiness is created with overlapping, undulating planes of plaster, glass, and steel. The woven nature of horizontal planes throughout the living spaces provides an uplifting sense, inviting a symphony of light to enter the space. The more voluminous public spaces are comprised of stone-clad massing elements which convert into a desert pavilion embracing the outdoor spaces. Every room opens to exterior spaces providing a dramatic embrace of home to natural environment.
Grand Award winner for Best Interior Design of a Custom Home
The material palette began with a rich, tonal, large-format Quartzite stone cladding. The stone’s tones gaveforth the rest of the material palette including a champagne-colored metal fascia, a tonal stucco system, and ceilings clad with hemlock, a tight-grained but softer wood that was tonally perfect with the rest of the materials. The interior case goods and wood-wrapped openings further contribute to the tonal harmony of architecture and materials.
Grand Award Winner for Best Indoor Outdoor Lifestyle for a Home This award-winning project was recognized at the 2020 Gold Nugget Awards with two Grand Awards, one for Best Indoor/Outdoor Lifestyle for a Home, and another for Best Interior Design of a One of a Kind or Custom Home.
At the 2020 Design Excellence Awards and Gala presented by ASID AZ North, Ownby Design received five awards for Tonal Harmony. The project was recognized for 1st place – Bathroom; 3rd place – Furniture; 1st place – Kitchen; 1st place – Outdoor Living; and 2nd place – Residence over 6,000 square ft. Congratulations to Claire Ownby, Kalysha Manzo, and the entire Ownby Design team.
Tonal Harmony was also featured on the cover of the July/August 2020 issue of Luxe Interiors + Design and received a 14-page editorial feature entitled “A Place in the Sun” within the magazine.
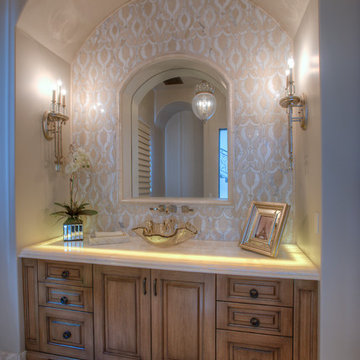
Luxury Transitional Home by Fratantoni Design, Fratantoni Interior Design, and Fratantoni Luxury Estates.
Follow us on Twitter, Facebook, Instagram and Pinterest for more inspiring photos of our work!
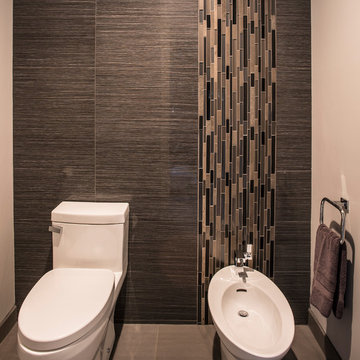
Sandler Photography
Idée de décoration pour un très grand WC et toilettes design en bois brun avec un placard à porte plane, WC à poser, un carrelage gris, des carreaux de porcelaine, un mur gris, un sol en carrelage de porcelaine, une vasque, un plan de toilette en quartz modifié et un sol gris.
Idée de décoration pour un très grand WC et toilettes design en bois brun avec un placard à porte plane, WC à poser, un carrelage gris, des carreaux de porcelaine, un mur gris, un sol en carrelage de porcelaine, une vasque, un plan de toilette en quartz modifié et un sol gris.
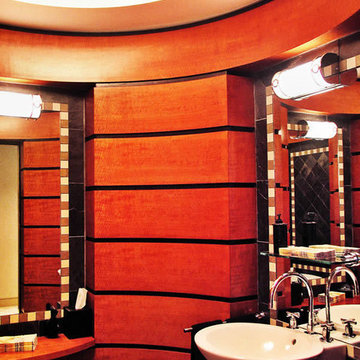
A perfectly circular powder room with sleek sycamore and ebony paneled walls. 4 niches contain the necessities. When the panelled entry door is closed, it blends seamlessly into the woodwork.
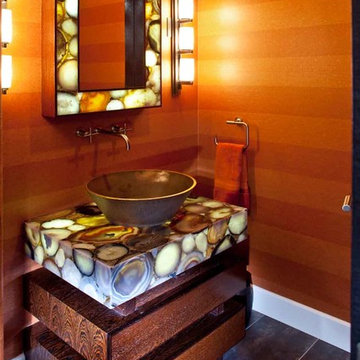
Jim Decker
Cette photo montre un très grand WC et toilettes tendance en bois brun avec un placard en trompe-l'oeil, WC à poser, un mur orange, un sol en carrelage de porcelaine, une vasque, un plan de toilette en onyx, un sol multicolore et un plan de toilette multicolore.
Cette photo montre un très grand WC et toilettes tendance en bois brun avec un placard en trompe-l'oeil, WC à poser, un mur orange, un sol en carrelage de porcelaine, une vasque, un plan de toilette en onyx, un sol multicolore et un plan de toilette multicolore.
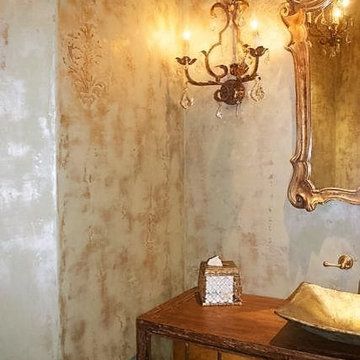
We created a rich silk like treatment with subtle embedded damask designs for the walls and ceiling of this beautiful powder bathroom. Copyright © 2016 The Artists Hands
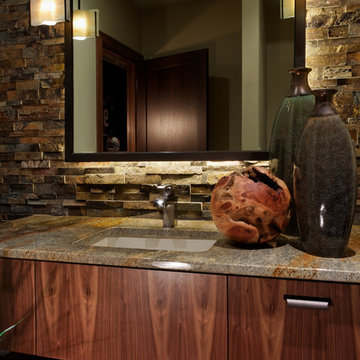
Jeffrey Bebee Photography
Exemple d'un très grand WC et toilettes tendance en bois brun avec un lavabo encastré, un placard à porte plane, un plan de toilette en granite et un carrelage de pierre.
Exemple d'un très grand WC et toilettes tendance en bois brun avec un lavabo encastré, un placard à porte plane, un plan de toilette en granite et un carrelage de pierre.
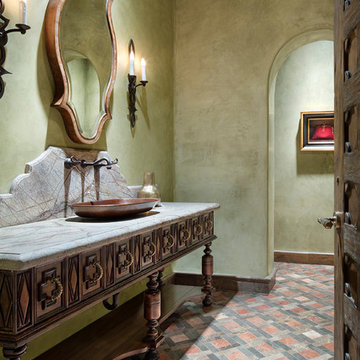
Idée de décoration pour un très grand WC et toilettes méditerranéen en bois brun avec un placard en trompe-l'oeil, un mur vert, un sol en marbre, une vasque, un plan de toilette en marbre, un sol multicolore et un plan de toilette multicolore.
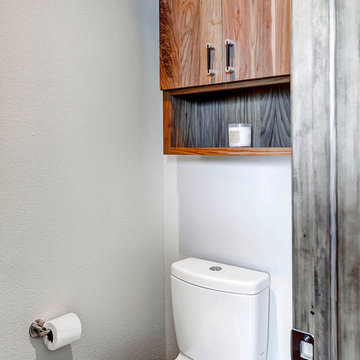
This over john cabinet was custom made by our in-house cabinetry line, Vern & Burl.
Aménagement d'un très grand WC et toilettes classique en bois brun avec une vasque, un placard à porte plane, un plan de toilette en quartz modifié, WC séparés, un carrelage noir, un carrelage de pierre, un mur blanc et un sol en carrelage de porcelaine.
Aménagement d'un très grand WC et toilettes classique en bois brun avec une vasque, un placard à porte plane, un plan de toilette en quartz modifié, WC séparés, un carrelage noir, un carrelage de pierre, un mur blanc et un sol en carrelage de porcelaine.
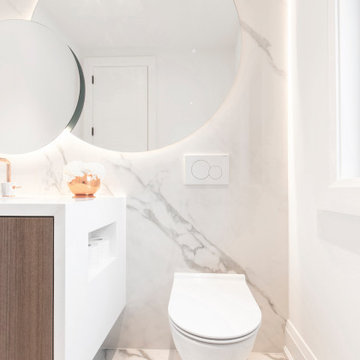
Inspiration pour un très grand WC suspendu design en bois brun avec un placard à porte plane, un carrelage blanc, des carreaux de porcelaine, un mur blanc, un sol en carrelage de porcelaine, un lavabo encastré, un plan de toilette en quartz modifié, un sol blanc et un plan de toilette blanc.
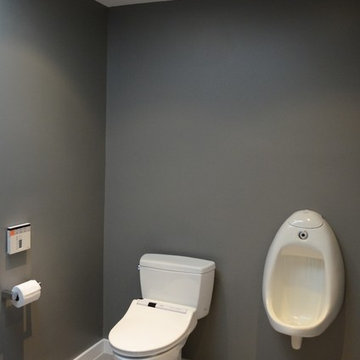
John Pleta of Izzie Mae Photography
Aménagement d'un très grand WC et toilettes contemporain en bois brun avec un lavabo encastré, un placard à porte plane, un plan de toilette en quartz modifié, WC séparés, un carrelage gris, des carreaux de porcelaine, un mur gris et un sol en carrelage de porcelaine.
Aménagement d'un très grand WC et toilettes contemporain en bois brun avec un lavabo encastré, un placard à porte plane, un plan de toilette en quartz modifié, WC séparés, un carrelage gris, des carreaux de porcelaine, un mur gris et un sol en carrelage de porcelaine.
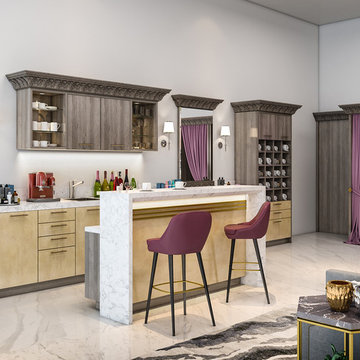
Appealing to every business owner's desire to create their own dream space, this custom salon design features a Deep Oak high-gloss melamine, Marble laminate countertops, split-level counters, stained Acanthus crown molding, and matching mirror trim.
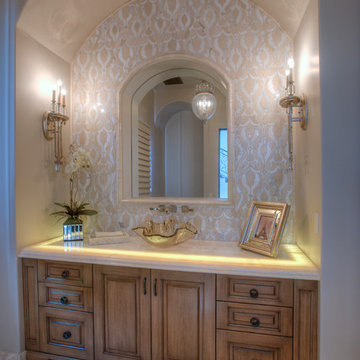
We love this bathrooms custom vanity, vessel sink, backsplash, and the backlit onyx countertop.
Idée de décoration pour un très grand WC et toilettes méditerranéen en bois brun avec un placard en trompe-l'oeil, WC à poser, un carrelage beige, mosaïque, un mur blanc, une vasque, un plan de toilette en onyx, un sol en carrelage de porcelaine et un sol blanc.
Idée de décoration pour un très grand WC et toilettes méditerranéen en bois brun avec un placard en trompe-l'oeil, WC à poser, un carrelage beige, mosaïque, un mur blanc, une vasque, un plan de toilette en onyx, un sol en carrelage de porcelaine et un sol blanc.
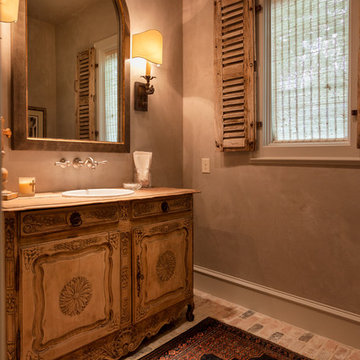
Connie Anderson
Inspiration pour un très grand WC et toilettes traditionnel en bois brun avec un placard avec porte à panneau surélevé, un mur beige, un sol en brique et un plan vasque.
Inspiration pour un très grand WC et toilettes traditionnel en bois brun avec un placard avec porte à panneau surélevé, un mur beige, un sol en brique et un plan vasque.
Idées déco de très grands WC et toilettes en bois brun
1