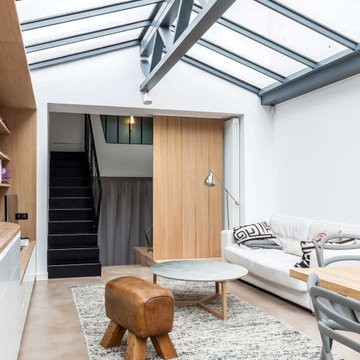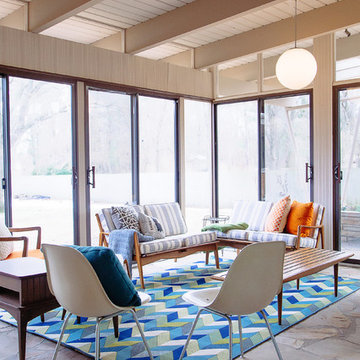Idées déco de vérandas avec un sol en ardoise et sol en béton ciré
Trier par :
Budget
Trier par:Populaires du jour
1 - 20 sur 1 681 photos
1 sur 3

Cette image montre une petite véranda nordique avec aucune cheminée, un plafond en verre, un sol gris et sol en béton ciré.

Cette photo montre une véranda nature avec un sol en ardoise, une cheminée standard, un manteau de cheminée en pierre et un plafond standard.

Cette photo montre une véranda montagne avec sol en béton ciré, une cheminée standard, un manteau de cheminée en pierre, un plafond standard et un sol gris.
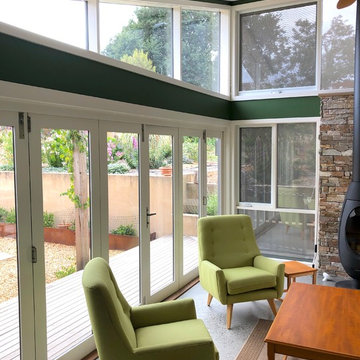
Light bright garden room addition.
Cette photo montre une petite véranda tendance avec sol en béton ciré, un poêle à bois, un manteau de cheminée en pierre, un plafond standard et un sol gris.
Cette photo montre une petite véranda tendance avec sol en béton ciré, un poêle à bois, un manteau de cheminée en pierre, un plafond standard et un sol gris.

Idées déco pour une petite véranda bord de mer avec un sol en ardoise, un plafond standard et un sol noir.

Character infuses every inch of this elegant Claypit Hill estate from its magnificent courtyard with drive-through porte-cochere to the private 5.58 acre grounds. Luxurious amenities include a stunning gunite pool, tennis court, two-story barn and a separate garage; four garage spaces in total. The pool house with a kitchenette and full bath is a sight to behold and showcases a cedar shiplap cathedral ceiling and stunning stone fireplace. The grand 1910 home is welcoming and designed for fine entertaining. The private library is wrapped in cherry panels and custom cabinetry. The formal dining and living room parlors lead to a sensational sun room. The country kitchen features a window filled breakfast area that overlooks perennial gardens and patio. An impressive family room addition is accented with a vaulted ceiling and striking stone fireplace. Enjoy the pleasures of refined country living in this memorable landmark home.
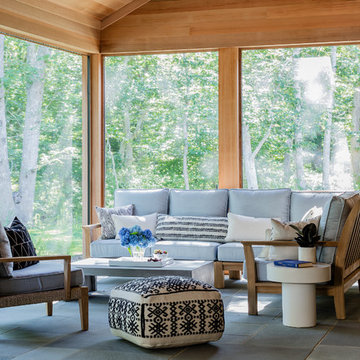
Interior Design: Liz Stiving-Nichols and Erin Dykman Architecture: Travis Ritchie, r+d studio Photography: Michael J. Lee
Idées déco pour une véranda campagne avec sol en béton ciré, un plafond standard et un sol gris.
Idées déco pour une véranda campagne avec sol en béton ciré, un plafond standard et un sol gris.

This 2 story home with a first floor Master Bedroom features a tumbled stone exterior with iron ore windows and modern tudor style accents. The Great Room features a wall of built-ins with antique glass cabinet doors that flank the fireplace and a coffered beamed ceiling. The adjacent Kitchen features a large walnut topped island which sets the tone for the gourmet kitchen. Opening off of the Kitchen, the large Screened Porch entertains year round with a radiant heated floor, stone fireplace and stained cedar ceiling. Photo credit: Picture Perfect Homes
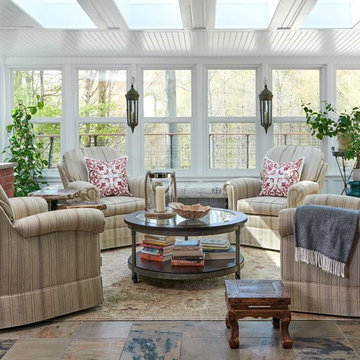
Bright and cozy sunroom with 4 swivel chairs.
Idée de décoration pour une véranda tradition de taille moyenne avec un puits de lumière, un sol multicolore, un sol en ardoise, un manteau de cheminée en brique et une cheminée standard.
Idée de décoration pour une véranda tradition de taille moyenne avec un puits de lumière, un sol multicolore, un sol en ardoise, un manteau de cheminée en brique et une cheminée standard.
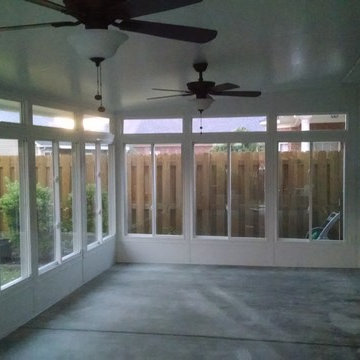
This is the inside of the rooms finished.
Réalisation d'une véranda tradition de taille moyenne avec sol en béton ciré et un plafond standard.
Réalisation d'une véranda tradition de taille moyenne avec sol en béton ciré et un plafond standard.
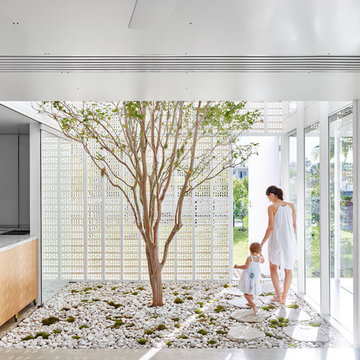
Architect: James Russell Architect
Photographer: Toby Scott
Exemple d'une véranda tendance de taille moyenne avec sol en béton ciré.
Exemple d'une véranda tendance de taille moyenne avec sol en béton ciré.

Exemple d'une grande véranda tendance avec un sol en ardoise, aucune cheminée, un plafond standard et un sol gris.

Inspiration pour une grande véranda méditerranéenne avec sol en béton ciré, une cheminée standard, un manteau de cheminée en pierre, un plafond standard et un sol beige.
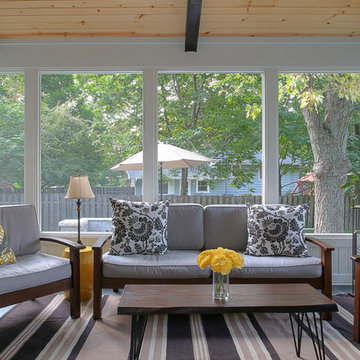
Idées déco pour une véranda craftsman de taille moyenne avec un sol en ardoise, aucune cheminée et un plafond standard.

The new solarium, with central air conditioning and heated French Limestone floors, seats 4 people for intimate family dining. It is used all year long, allowing the family to enjoy the walled private garden in every season.
Photography by Richard Mandelkorn
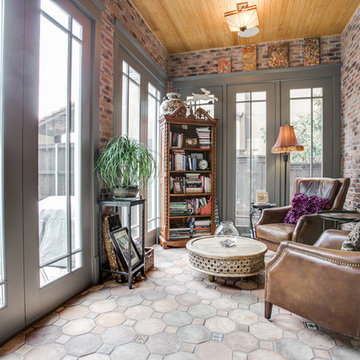
Shoot2Sel
Idée de décoration pour une véranda craftsman de taille moyenne avec aucune cheminée, un plafond standard, un sol beige et sol en béton ciré.
Idée de décoration pour une véranda craftsman de taille moyenne avec aucune cheminée, un plafond standard, un sol beige et sol en béton ciré.
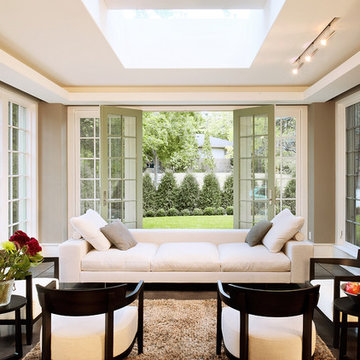
The sun room addition is flooded with natural light throughout the day through three glass-filled walls and a large skylight.
Réalisation d'une véranda minimaliste avec sol en béton ciré et un puits de lumière.
Réalisation d'une véranda minimaliste avec sol en béton ciré et un puits de lumière.
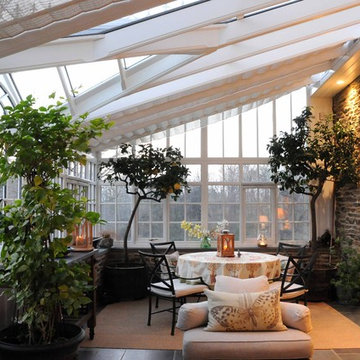
Poist Studio, Hanover PA
Cette image montre une grande véranda traditionnelle avec un plafond en verre et un sol en ardoise.
Cette image montre une grande véranda traditionnelle avec un plafond en verre et un sol en ardoise.
Idées déco de vérandas avec un sol en ardoise et sol en béton ciré
1
