Idées déco de vérandas avec une cheminée et un plafond standard
Trier par :
Budget
Trier par:Populaires du jour
1 - 20 sur 1 609 photos
1 sur 3

Tom Holdsworth Photography
Our clients wanted to create a room that would bring them closer to the outdoors; a room filled with natural lighting; and a venue to spotlight a modern fireplace.
Early in the design process, our clients wanted to replace their existing, outdated, and rundown screen porch, but instead decided to build an all-season sun room. The space was intended as a quiet place to read, relax, and enjoy the view.
The sunroom addition extends from the existing house and is nestled into its heavily wooded surroundings. The roof of the new structure reaches toward the sky, enabling additional light and views.
The floor-to-ceiling magnum double-hung windows with transoms, occupy the rear and side-walls. The original brick, on the fourth wall remains exposed; and provides a perfect complement to the French doors that open to the dining room and create an optimum configuration for cross-ventilation.
To continue the design philosophy for this addition place seamlessly merged natural finishes from the interior to the exterior. The Brazilian black slate, on the sunroom floor, extends to the outdoor terrace; and the stained tongue and groove, installed on the ceiling, continues through to the exterior soffit.
The room's main attraction is the suspended metal fireplace; an authentic wood-burning heat source. Its shape is a modern orb with a commanding presence. Positioned at the center of the room, toward the rear, the orb adds to the majestic interior-exterior experience.
This is the client's third project with place architecture: design. Each endeavor has been a wonderful collaboration to successfully bring this 1960s ranch-house into twenty-first century living.

Large gray sectional paired with marble coffee table. Gold wire chairs with a corner fireplace. The ceiling is exposed wood beams and vaults towards the rest of the home. Four pairs of french doors offer lake views on two sides of the house.
Photographer: Martin Menocal

Réalisation d'une véranda tradition de taille moyenne avec un sol en bois brun, un poêle à bois, un manteau de cheminée en métal, un plafond standard et un sol marron.
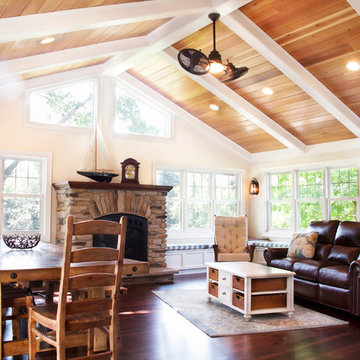
Inspiration pour une grande véranda traditionnelle avec parquet foncé, une cheminée standard, un manteau de cheminée en pierre, un plafond standard et un sol marron.

Idée de décoration pour une grande véranda champêtre avec une cheminée standard, un manteau de cheminée en pierre et un plafond standard.

Idée de décoration pour une petite véranda tradition avec parquet clair, une cheminée standard, un manteau de cheminée en pierre, un plafond standard et un sol gris.

This charming European-inspired home juxtaposes old-world architecture with more contemporary details. The exterior is primarily comprised of granite stonework with limestone accents. The stair turret provides circulation throughout all three levels of the home, and custom iron windows afford expansive lake and mountain views. The interior features custom iron windows, plaster walls, reclaimed heart pine timbers, quartersawn oak floors and reclaimed oak millwork.
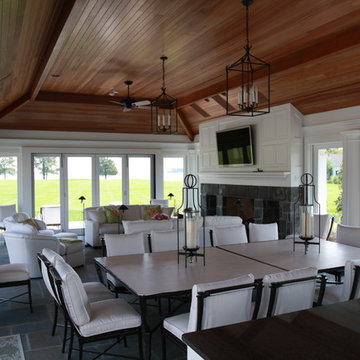
Stone Fireplace, Loewen bifold doors, panoramic view of water, full kitchen and living area
Idée de décoration pour une véranda tradition avec une cheminée standard, un manteau de cheminée en pierre et un plafond standard.
Idée de décoration pour une véranda tradition avec une cheminée standard, un manteau de cheminée en pierre et un plafond standard.

Inspiration pour une véranda minimaliste de taille moyenne avec parquet clair, une cheminée standard, un plafond standard, un manteau de cheminée en béton et un sol gris.
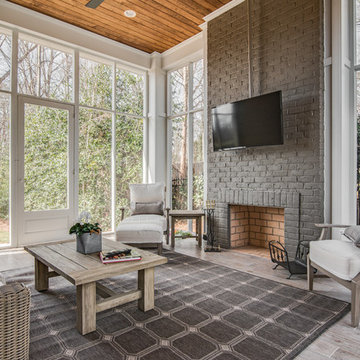
j.rae photography
Cette photo montre une véranda chic avec parquet clair, une cheminée standard, un plafond standard et un sol gris.
Cette photo montre une véranda chic avec parquet clair, une cheminée standard, un plafond standard et un sol gris.

Inspiration pour une grande véranda méditerranéenne avec sol en béton ciré, une cheminée standard, un manteau de cheminée en pierre, un plafond standard et un sol beige.
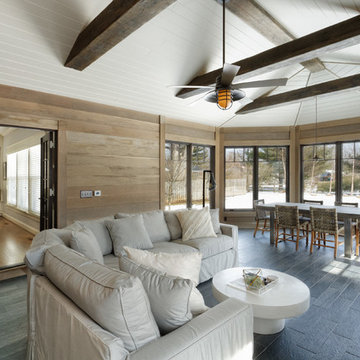
William Manning Photography
Cette image montre une véranda chalet de taille moyenne avec un plafond standard et une cheminée standard.
Cette image montre une véranda chalet de taille moyenne avec un plafond standard et une cheminée standard.

Réalisation d'une grande véranda tradition avec sol en béton ciré, une cheminée standard, un manteau de cheminée en brique et un plafond standard.

Spacecrafting
Inspiration pour une véranda marine avec un sol en bois brun, une cheminée standard, un manteau de cheminée en pierre et un plafond standard.
Inspiration pour une véranda marine avec un sol en bois brun, une cheminée standard, un manteau de cheminée en pierre et un plafond standard.

Scott Amundson Photography
Aménagement d'une véranda montagne avec parquet foncé, une cheminée standard, un manteau de cheminée en pierre et un plafond standard.
Aménagement d'une véranda montagne avec parquet foncé, une cheminée standard, un manteau de cheminée en pierre et un plafond standard.

Outdoor living area with a conversation seating area perfect for entertaining and enjoying a warm, fire in cooler months.
Réalisation d'une véranda design de taille moyenne avec un sol en ardoise, une cheminée standard, un manteau de cheminée en béton, un plafond standard et un sol gris.
Réalisation d'une véranda design de taille moyenne avec un sol en ardoise, une cheminée standard, un manteau de cheminée en béton, un plafond standard et un sol gris.
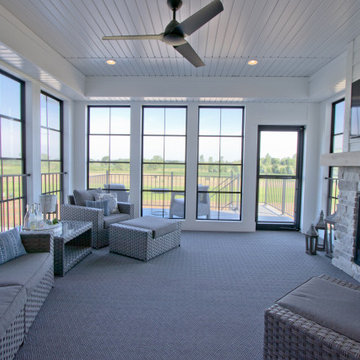
Carpet from Dreamweaver: Tin Roof
Exemple d'une véranda avec moquette, une cheminée standard, un manteau de cheminée en pierre, un plafond standard et un sol gris.
Exemple d'une véranda avec moquette, une cheminée standard, un manteau de cheminée en pierre, un plafond standard et un sol gris.

Aménagement d'une véranda éclectique de taille moyenne avec un sol en carrelage de céramique, une cheminée standard, un manteau de cheminée en carrelage, un plafond standard et un sol vert.

Photo By: Trent Bell
Idées déco pour une véranda contemporaine avec un sol en bois brun, une cheminée standard, un manteau de cheminée en pierre, un plafond standard et un sol marron.
Idées déco pour une véranda contemporaine avec un sol en bois brun, une cheminée standard, un manteau de cheminée en pierre, un plafond standard et un sol marron.
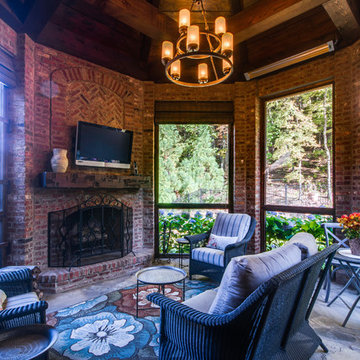
Aménagement d'une véranda classique avec une cheminée standard, un manteau de cheminée en brique et un plafond standard.
Idées déco de vérandas avec une cheminée et un plafond standard
1