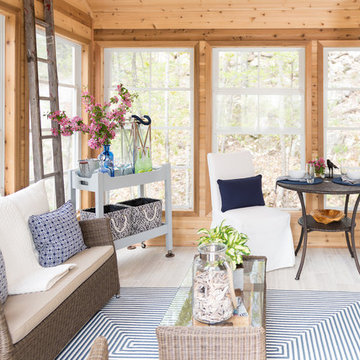Idées déco de vérandas avec un sol noir et un sol blanc
Trier par :
Budget
Trier par:Populaires du jour
1 - 20 sur 649 photos
1 sur 3

Tom Holdsworth Photography
Our clients wanted to create a room that would bring them closer to the outdoors; a room filled with natural lighting; and a venue to spotlight a modern fireplace.
Early in the design process, our clients wanted to replace their existing, outdated, and rundown screen porch, but instead decided to build an all-season sun room. The space was intended as a quiet place to read, relax, and enjoy the view.
The sunroom addition extends from the existing house and is nestled into its heavily wooded surroundings. The roof of the new structure reaches toward the sky, enabling additional light and views.
The floor-to-ceiling magnum double-hung windows with transoms, occupy the rear and side-walls. The original brick, on the fourth wall remains exposed; and provides a perfect complement to the French doors that open to the dining room and create an optimum configuration for cross-ventilation.
To continue the design philosophy for this addition place seamlessly merged natural finishes from the interior to the exterior. The Brazilian black slate, on the sunroom floor, extends to the outdoor terrace; and the stained tongue and groove, installed on the ceiling, continues through to the exterior soffit.
The room's main attraction is the suspended metal fireplace; an authentic wood-burning heat source. Its shape is a modern orb with a commanding presence. Positioned at the center of the room, toward the rear, the orb adds to the majestic interior-exterior experience.
This is the client's third project with place architecture: design. Each endeavor has been a wonderful collaboration to successfully bring this 1960s ranch-house into twenty-first century living.

Richard Leo Johnson
Wall Color: Sherwin Williams - White Wisp OC-54
Ceiling & Trim Color: Sherwin Williams - Extra White 7006
Chaise Lounge: Hickory Chair, Made to Measure Lounge
Side Table: Noir, Hiro Table

The homeowners contacted Barbara Elza Hirsch to redesign three rooms. They were looking to create a New England Coastal inspired home with transitional, modern and Scandinavian influences. This Living Room
was a blank slate room with lots of windows, vaulted ceiling with exposed wood beams, direct view and access to the backyard and pool. The floor was made of tumbled marble tile and the fireplace needed to be completely redesigned. This room was to be used as Living Room and a television was to be placed above the fireplace.
Barbara came up with a fireplace mantel and surround design that was clean and streamlined and would blend well with the owners’ style. Black slate stone was used for the surround and the mantel is made of wood.
The color scheme included pale blues, whites, greys and a light terra cotta color.
Photography by Jared Kuzia

Réalisation d'une véranda tradition de taille moyenne avec parquet foncé, un plafond standard, aucune cheminée et un sol noir.

Réalisation d'une grande véranda avec un sol en brique, aucune cheminée, un plafond standard et un sol blanc.

The conservatory space was transformed into a bright space full of light and plants. It also doubles up as a small office space with plenty of storage and a very comfortable Victorian refurbished chaise longue to relax in.
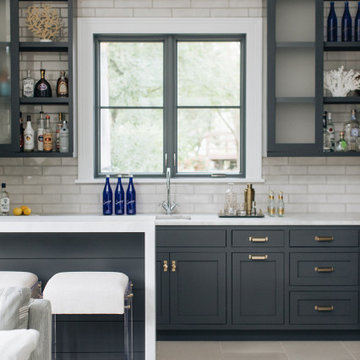
Aménagement d'une véranda classique de taille moyenne avec un sol en carrelage de porcelaine et un sol blanc.

Cette photo montre une très grande véranda tendance avec sol en béton ciré, aucune cheminée, un plafond standard et un sol blanc.

Idée de décoration pour une grande véranda design avec un sol en carrelage de céramique, cheminée suspendue, un manteau de cheminée en pierre, un plafond standard et un sol blanc.
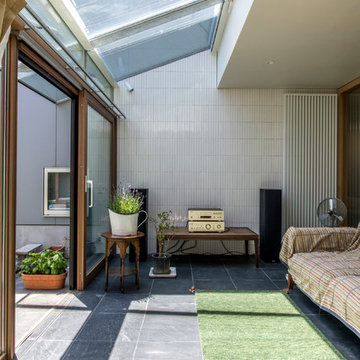
Cette photo montre une véranda tendance avec un sol en carrelage de porcelaine, un plafond en verre et un sol noir.

Shot of the sun room.
Brina Vanden Brink Photographer
Stained Glass by John Hamm: hammstudios.com
Idée de décoration pour une véranda craftsman de taille moyenne avec un sol en carrelage de céramique, aucune cheminée, un plafond standard et un sol blanc.
Idée de décoration pour une véranda craftsman de taille moyenne avec un sol en carrelage de céramique, aucune cheminée, un plafond standard et un sol blanc.

Sunroom in East Cobb Modern Home.
Interior design credit: Design & Curations
Photo by Elizabeth Lauren Granger Photography
Cette photo montre une véranda chic de taille moyenne avec un sol en marbre, un plafond standard et un sol blanc.
Cette photo montre une véranda chic de taille moyenne avec un sol en marbre, un plafond standard et un sol blanc.

Idées déco pour une véranda bord de mer avec une cheminée standard, un manteau de cheminée en pierre, un plafond standard, un sol blanc et parquet foncé.

The Barefoot Bay Cottage is the first-holiday house to be designed and built for boutique accommodation business, Barefoot Escapes (www.barefootescapes.com.au). Working with many of The Designory’s favourite brands, it has been designed with an overriding luxe Australian coastal style synonymous with Sydney based team. The newly renovated three bedroom cottage is a north facing home which has been designed to capture the sun and the cooling summer breeze. Inside, the home is light-filled, open plan and imbues instant calm with a luxe palette of coastal and hinterland tones. The contemporary styling includes layering of earthy, tribal and natural textures throughout providing a sense of cohesiveness and instant tranquillity allowing guests to prioritise rest and rejuvenation.
Images captured by Lauren Hernandez
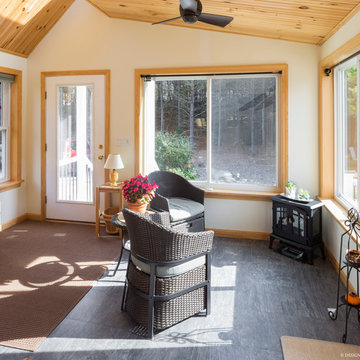
Client wanted an addition that preserves existing vaulted living room windows while provided direct lines of sight from adjacent kitchen function. Sunlight and views to the surrounding nature from specific locations within the existing dwelling were important in the sizing and placement of windows. The limited space was designed to accommodate the function of a mudroom with the feasibility of interior and exterior sunroom relaxation.
Photography by Design Imaging Studios
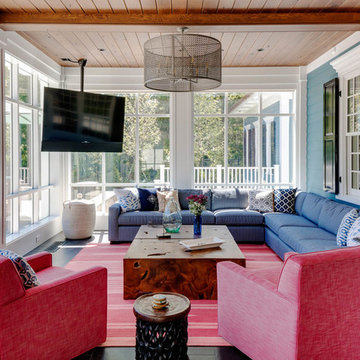
Réalisation d'une véranda marine avec un plafond standard et un sol noir.
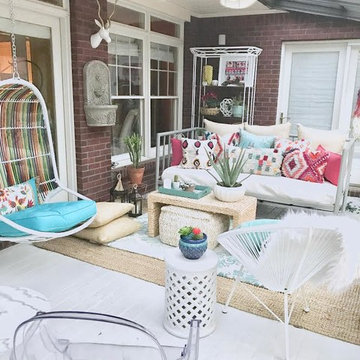
Colorful boho sunroom
Réalisation d'une véranda bohème avec un sol en brique, un puits de lumière et un sol blanc.
Réalisation d'une véranda bohème avec un sol en brique, un puits de lumière et un sol blanc.
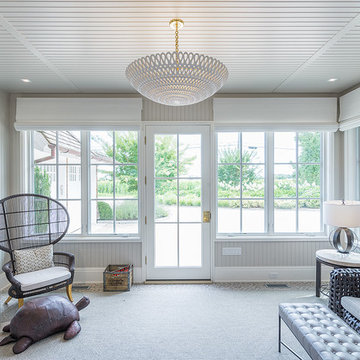
Exemple d'une véranda chic de taille moyenne avec moquette, aucune cheminée, un plafond standard et un sol blanc.
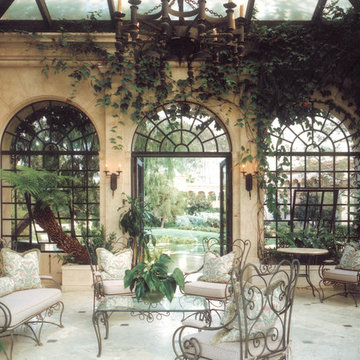
Aménagement d'une grande véranda classique avec un sol en travertin, aucune cheminée, un plafond en verre et un sol blanc.
Idées déco de vérandas avec un sol noir et un sol blanc
1
