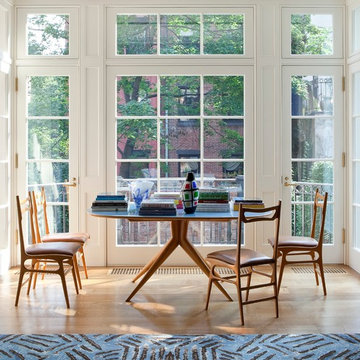Idées déco de vérandas avec un sol en bois brun et parquet en bambou
Trier par:Populaires du jour
41 - 60 sur 2 974 photos
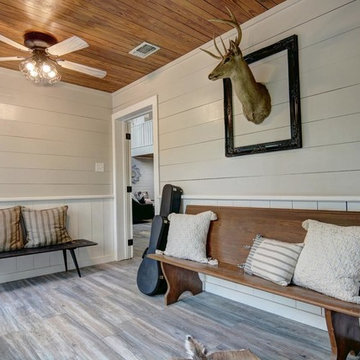
Aménagement d'une véranda campagne de taille moyenne avec un sol en bois brun, aucune cheminée, un plafond standard et un sol gris.
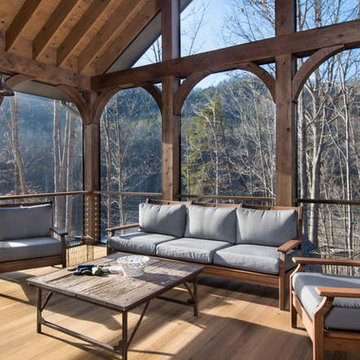
Ryan Theede
Idée de décoration pour une véranda craftsman de taille moyenne avec un sol en bois brun, une cheminée standard, un plafond standard, un sol marron et un manteau de cheminée en pierre.
Idée de décoration pour une véranda craftsman de taille moyenne avec un sol en bois brun, une cheminée standard, un plafond standard, un sol marron et un manteau de cheminée en pierre.
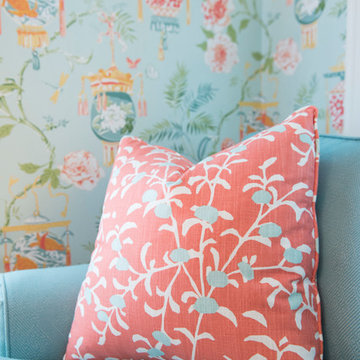
This breakfast room off the kitchen features a table for meals as well as a sofa for afternoon tv watching.
Leah Martin Photography
Aménagement d'une véranda classique de taille moyenne avec un sol en bois brun.
Aménagement d'une véranda classique de taille moyenne avec un sol en bois brun.
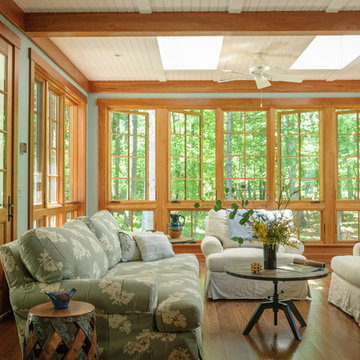
Exemple d'une véranda craftsman de taille moyenne avec un sol en bois brun et un puits de lumière.
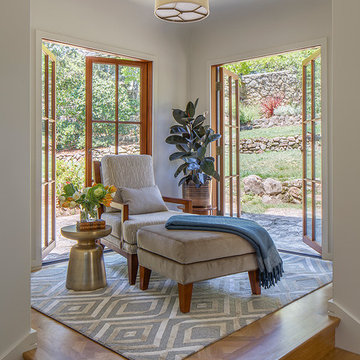
Sunroom opening onto garden on two sides.
Photo by Eric Rorer
Cette photo montre une véranda méditerranéenne avec un sol en bois brun et un plafond standard.
Cette photo montre une véranda méditerranéenne avec un sol en bois brun et un plafond standard.
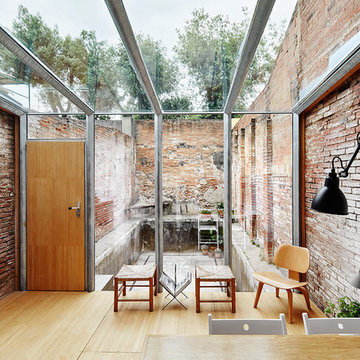
Fotografo: José Hevia
Aménagement d'une véranda industrielle de taille moyenne avec un plafond en verre, un sol en bois brun et aucune cheminée.
Aménagement d'une véranda industrielle de taille moyenne avec un plafond en verre, un sol en bois brun et aucune cheminée.
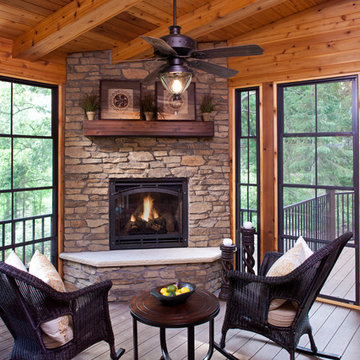
Landmark Photography
Cette photo montre une véranda montagne de taille moyenne avec un sol en bois brun, une cheminée standard, un manteau de cheminée en pierre, un plafond standard et un sol gris.
Cette photo montre une véranda montagne de taille moyenne avec un sol en bois brun, une cheminée standard, un manteau de cheminée en pierre, un plafond standard et un sol gris.

Phillip Mueller Photography, Architect: Sharratt Design Company, Interior Design: Martha O'Hara Interiors
Inspiration pour une grande véranda traditionnelle avec un sol en bois brun, un manteau de cheminée en pierre, un puits de lumière, une cheminée standard et un sol marron.
Inspiration pour une grande véranda traditionnelle avec un sol en bois brun, un manteau de cheminée en pierre, un puits de lumière, une cheminée standard et un sol marron.

Cette photo montre une véranda tendance avec un sol en bois brun, un plafond en verre, un sol marron, une cheminée ribbon et un manteau de cheminée en pierre.
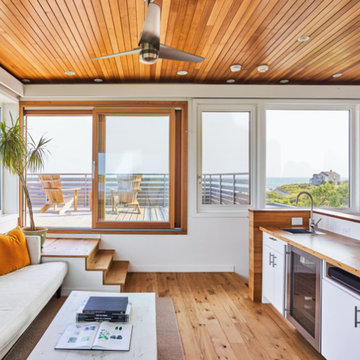
Plain Sawn Character White Oak in 6” widths in a stunning oceanfront residence in Little Compton, Rhode Island.
Aménagement d'une véranda bord de mer avec un sol en bois brun et un sol marron.
Aménagement d'une véranda bord de mer avec un sol en bois brun et un sol marron.

Aménagement d'une véranda bord de mer de taille moyenne avec un sol en bois brun, aucune cheminée, un plafond standard et un sol beige.
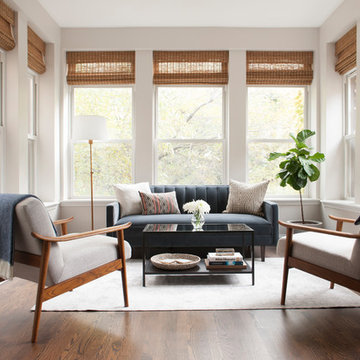
Paper + Pate Photography
Aménagement d'une véranda classique avec un sol en bois brun et un sol marron.
Aménagement d'une véranda classique avec un sol en bois brun et un sol marron.
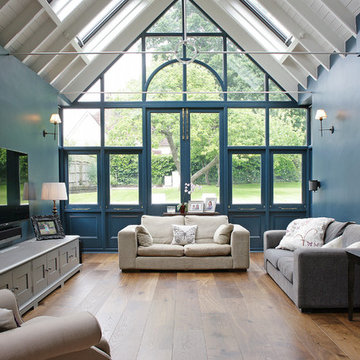
Inspiration pour une grande véranda traditionnelle avec un sol en bois brun, aucune cheminée, un plafond standard et un sol marron.
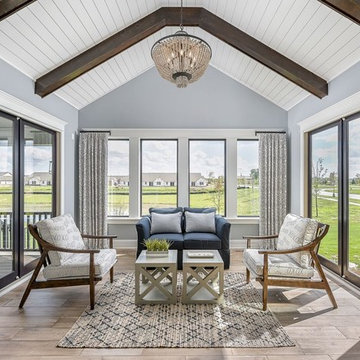
Aménagement d'une véranda classique de taille moyenne avec un sol en bois brun, un plafond standard, un sol beige et aucune cheminée.
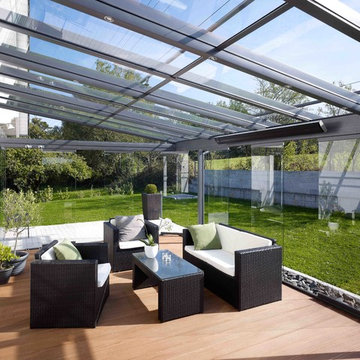
Exemple d'une véranda tendance de taille moyenne avec un sol en bois brun, aucune cheminée et un plafond en verre.

Builder: J. Peterson Homes
Interior Designer: Francesca Owens
Photographers: Ashley Avila Photography, Bill Hebert, & FulView
Capped by a picturesque double chimney and distinguished by its distinctive roof lines and patterned brick, stone and siding, Rookwood draws inspiration from Tudor and Shingle styles, two of the world’s most enduring architectural forms. Popular from about 1890 through 1940, Tudor is characterized by steeply pitched roofs, massive chimneys, tall narrow casement windows and decorative half-timbering. Shingle’s hallmarks include shingled walls, an asymmetrical façade, intersecting cross gables and extensive porches. A masterpiece of wood and stone, there is nothing ordinary about Rookwood, which combines the best of both worlds.
Once inside the foyer, the 3,500-square foot main level opens with a 27-foot central living room with natural fireplace. Nearby is a large kitchen featuring an extended island, hearth room and butler’s pantry with an adjacent formal dining space near the front of the house. Also featured is a sun room and spacious study, both perfect for relaxing, as well as two nearby garages that add up to almost 1,500 square foot of space. A large master suite with bath and walk-in closet which dominates the 2,700-square foot second level which also includes three additional family bedrooms, a convenient laundry and a flexible 580-square-foot bonus space. Downstairs, the lower level boasts approximately 1,000 more square feet of finished space, including a recreation room, guest suite and additional storage.
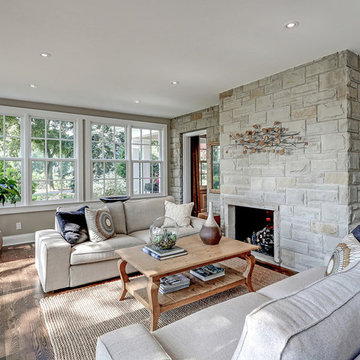
Real Services & Brad Quan
Réalisation d'une véranda design avec un sol en bois brun, aucune cheminée, un manteau de cheminée en pierre et un plafond standard.
Réalisation d'une véranda design avec un sol en bois brun, aucune cheminée, un manteau de cheminée en pierre et un plafond standard.
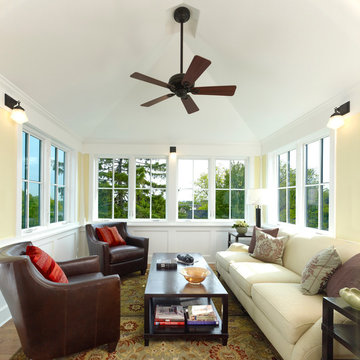
The glass lined look out room at top of tower provides views of the National Mall beyond. It also serves as a cozy gathering spot with panoramic views of the neighborhood.
Hoachlander Davis Photography
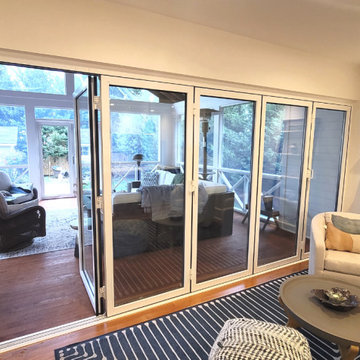
This screened porch with an ActivWall Horizontal Folding Door is the perfect place for entertaining guests and enjoying nature.
The unit has a swing door for daily use, and all five panels can open up to connect the indoor and outdoor spaces. When closed, the thermally broken aluminum frame and insulated glass ensure maximum energy efficiency.
Contact us at https://ActivWall.com to request a quote for your unique project!
Renovation by: Potter Construction
Idées déco de vérandas avec un sol en bois brun et parquet en bambou
3
