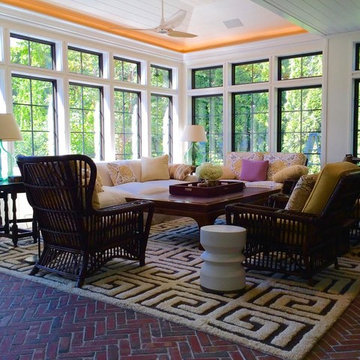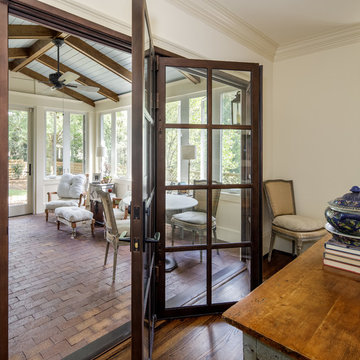Idées déco de vérandas avec un sol en ardoise et un sol en brique
Trier par :
Budget
Trier par:Populaires du jour
1 - 20 sur 1 090 photos
1 sur 3

Cette photo montre une véranda nature avec un sol en ardoise, une cheminée standard, un manteau de cheminée en pierre et un plafond standard.

The spacious sunroom is a serene retreat with its panoramic views of the rural landscape through walls of Marvin windows. A striking brick herringbone pattern floor adds timeless charm, while a see-through gas fireplace creates a cozy focal point, perfect for all seasons. Above the mantel, a black-painted beadboard feature wall adds depth and character, enhancing the room's inviting ambiance. With its seamless blend of rustic and contemporary elements, this sunroom is a tranquil haven for relaxation and contemplation.
Martin Bros. Contracting, Inc., General Contractor; Helman Sechrist Architecture, Architect; JJ Osterloo Design, Designer; Photography by Marie Kinney.
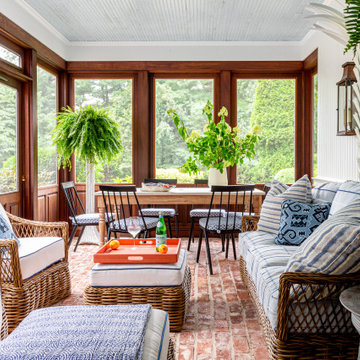
With a goal to not distract from the greenery outside, we incorporated greenery in our design, sticking to a classic blue and white scheme. Shiplap ceiling.
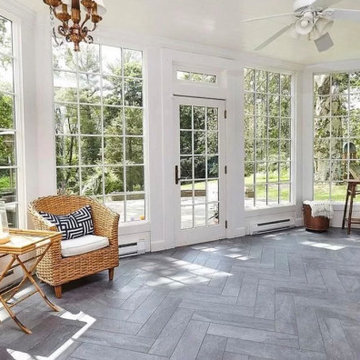
Idées déco pour une grande véranda classique avec un sol en ardoise, un plafond standard et un sol gris.

Idées déco pour une petite véranda bord de mer avec un sol en ardoise, un plafond standard et un sol noir.
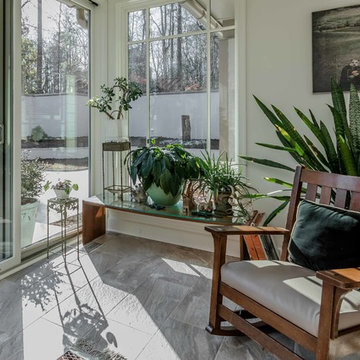
Another shot of the sunroom.
Cette image montre une véranda traditionnelle de taille moyenne avec aucune cheminée, un plafond standard, un sol gris et un sol en ardoise.
Cette image montre une véranda traditionnelle de taille moyenne avec aucune cheminée, un plafond standard, un sol gris et un sol en ardoise.

Spacecrafting
Inspiration pour une véranda marine de taille moyenne avec un plafond standard, un sol gris, un sol en ardoise et aucune cheminée.
Inspiration pour une véranda marine de taille moyenne avec un plafond standard, un sol gris, un sol en ardoise et aucune cheminée.
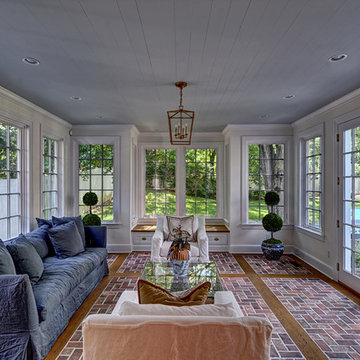
Jim Fuhrmann Photography
Exemple d'une grande véranda chic avec un sol en brique, aucune cheminée, un plafond standard et un sol marron.
Exemple d'une grande véranda chic avec un sol en brique, aucune cheminée, un plafond standard et un sol marron.
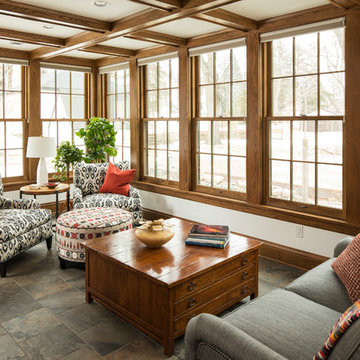
Delightful 1930's home on the parkway needed a major kitchen remodel which lead to expanding the sunroom and opening them up to each other. Above a master bedroom and bath were added to make this home live larger than it's square footage would bely.

Exemple d'une véranda victorienne de taille moyenne avec un sol en ardoise, aucune cheminée et un plafond en verre.
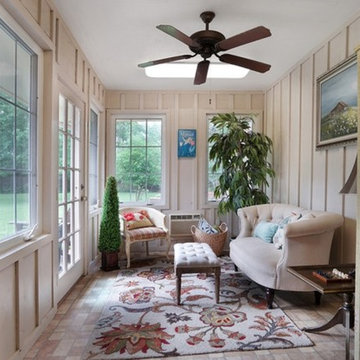
Réalisation d'une petite véranda tradition avec un sol en brique, aucune cheminée et un plafond standard.
Idée de décoration pour une véranda marine de taille moyenne avec un sol en brique, un plafond standard, un sol rouge et aucune cheminée.
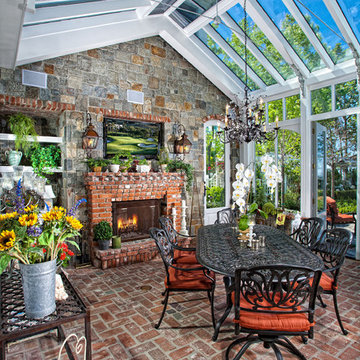
Sunlit Conservatory
Applied Photography
Idée de décoration pour une véranda tradition avec un sol en brique, un manteau de cheminée en brique, un plafond en verre et un sol rouge.
Idée de décoration pour une véranda tradition avec un sol en brique, un manteau de cheminée en brique, un plafond en verre et un sol rouge.

Steven Mooney Photographer and Architect
Idées déco pour une petite véranda classique avec un sol en ardoise, une cheminée standard, un plafond standard et un sol multicolore.
Idées déco pour une petite véranda classique avec un sol en ardoise, une cheminée standard, un plafond standard et un sol multicolore.
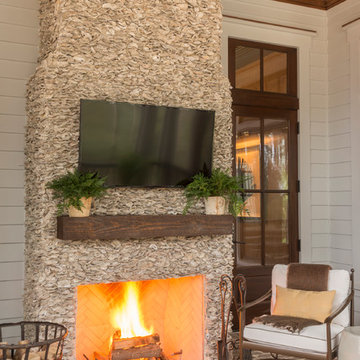
JS Gibson
Cette photo montre une grande véranda chic avec un sol en brique, une cheminée standard, un plafond standard et un manteau de cheminée en brique.
Cette photo montre une grande véranda chic avec un sol en brique, une cheminée standard, un plafond standard et un manteau de cheminée en brique.
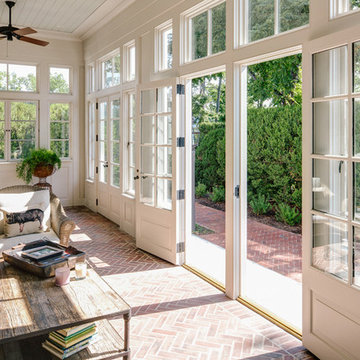
Andrea Hubbell
Inspiration pour une véranda traditionnelle de taille moyenne avec un sol en brique, aucune cheminée, un plafond standard et un sol rouge.
Inspiration pour une véranda traditionnelle de taille moyenne avec un sol en brique, aucune cheminée, un plafond standard et un sol rouge.

Located in a beautiful spot within Wellesley, Massachusetts, Sunspace Design played a key role in introducing this architectural gem to a client’s home—a custom double hip skylight crowning a gorgeous room. The resulting construction offers fluid transitions between indoor and outdoor spaces within the home, and blends well with the existing architecture.
The skylight boasts solid mahogany framing with a robust steel sub-frame. Durability meets sophistication. We used a layer of insulated tempered glass atop heat-strengthened laminated safety glass, further enhanced with a PPG Solarban 70 coating, to ensure optimal thermal performance. The dual-sealed, argon gas-filled glass system is efficient and resilient against oft-challenging New England weather.
Collaborative effort was key to the project’s success. MASS Architect, with their skylight concept drawings, inspired the project’s genesis, while Sunspace prepared a full suite of engineered shop drawings to complement the concepts. The local general contractor's preliminary framing and structural curb preparation accelerated our team’s installation of the skylight. As the frame was assembled at the Sunspace Design shop and positioned above the room via crane operation, a swift two-day field installation saved time and expense for all involved.
At Sunspace Design we’re all about pairing natural light with refined architecture. This double hip skylight is a focal point in the new room that welcomes the sun’s radiance into the heart of the client’s home. We take pride in our role, from engineering to fabrication, careful transportation, and quality installation. Our projects are journeys where architectural ideas are transformed into tangible, breathtaking spaces that elevate the way we live and create memories.
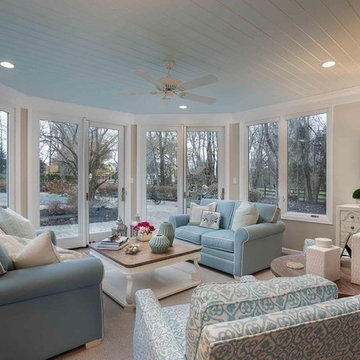
Idées déco pour une véranda classique avec un sol en brique, un plafond standard et un sol rouge.
Idées déco de vérandas avec un sol en ardoise et un sol en brique
1
