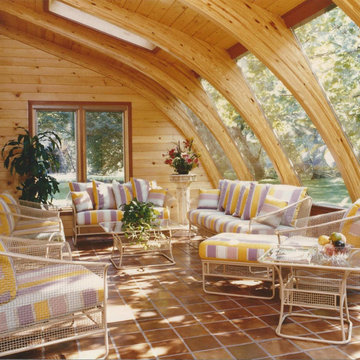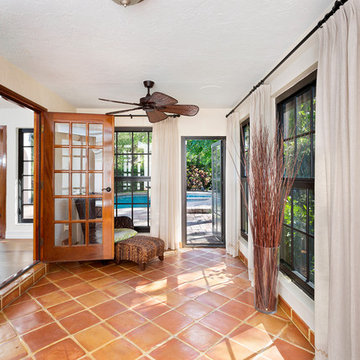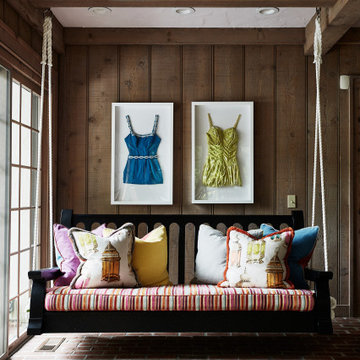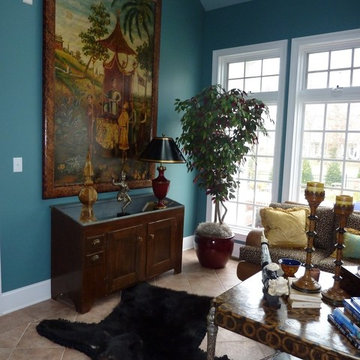Idées déco de vérandas avec un sol en brique et un sol en carrelage de céramique
Trier par:Populaires du jour
1 - 20 sur 2 333 photos

Justin Krug Photography
Inspiration pour une très grande véranda rustique avec un sol en carrelage de céramique, un puits de lumière et un sol gris.
Inspiration pour une très grande véranda rustique avec un sol en carrelage de céramique, un puits de lumière et un sol gris.

JS Gibson
Idée de décoration pour une grande véranda tradition avec un sol en brique, un plafond standard, aucune cheminée et un sol gris.
Idée de décoration pour une grande véranda tradition avec un sol en brique, un plafond standard, aucune cheminée et un sol gris.

Angle Eye Photography
Réalisation d'une véranda champêtre de taille moyenne avec un sol en brique, un puits de lumière et un sol rouge.
Réalisation d'une véranda champêtre de taille moyenne avec un sol en brique, un puits de lumière et un sol rouge.

Cedar Cove Modern benefits from its integration into the landscape. The house is set back from Lake Webster to preserve an existing stand of broadleaf trees that filter the low western sun that sets over the lake. Its split-level design follows the gentle grade of the surrounding slope. The L-shape of the house forms a protected garden entryway in the area of the house facing away from the lake while a two-story stone wall marks the entry and continues through the width of the house, leading the eye to a rear terrace. This terrace has a spectacular view aided by the structure’s smart positioning in relationship to Lake Webster.
The interior spaces are also organized to prioritize views of the lake. The living room looks out over the stone terrace at the rear of the house. The bisecting stone wall forms the fireplace in the living room and visually separates the two-story bedroom wing from the active spaces of the house. The screen porch, a staple of our modern house designs, flanks the terrace. Viewed from the lake, the house accentuates the contours of the land, while the clerestory window above the living room emits a soft glow through the canopy of preserved trees.

Photography by Tim Souza
Aménagement d'une véranda classique de taille moyenne avec un sol en carrelage de céramique, aucune cheminée, un plafond standard et un sol multicolore.
Aménagement d'une véranda classique de taille moyenne avec un sol en carrelage de céramique, aucune cheminée, un plafond standard et un sol multicolore.

A corner fireplace offers heat and ambiance to this sunporch so it can be used year round in Wisconsin.
Photographer: Martin Menocal
Cette image montre une grande véranda traditionnelle avec un sol en carrelage de céramique, un manteau de cheminée en plâtre, un plafond standard, un sol multicolore et une cheminée d'angle.
Cette image montre une grande véranda traditionnelle avec un sol en carrelage de céramique, un manteau de cheminée en plâtre, un plafond standard, un sol multicolore et une cheminée d'angle.

The walls of windows and the sloped ceiling provide dimension and architectural detail, maximizing the natural light and view.
The floor tile was installed in a herringbone pattern.
The painted tongue and groove wood ceiling keeps the open space light, airy, and bright in contract to the dark Tudor style of the existing. home.

Builder: C-cubed construction, John Colonias
Aménagement d'une grande véranda contemporaine avec un sol en carrelage de céramique, une cheminée ribbon, un plafond standard, un sol gris et un manteau de cheminée en pierre.
Aménagement d'une grande véranda contemporaine avec un sol en carrelage de céramique, une cheminée ribbon, un plafond standard, un sol gris et un manteau de cheminée en pierre.

Builder: Orchard Hills Design and Construction, LLC
Interior Designer: ML Designs
Kitchen Designer: Heidi Piron
Landscape Architect: J. Kest & Company, LLC
Photographer: Christian Garibaldi

Cette image montre une véranda marine avec un sol en brique et un plafond standard.

Craftmade
Cette image montre une véranda rustique de taille moyenne avec un sol en carrelage de céramique, aucune cheminée et un puits de lumière.
Cette image montre une véranda rustique de taille moyenne avec un sol en carrelage de céramique, aucune cheminée et un puits de lumière.

This "Wow" room is the perfect gathering place for family and friends. Strategically placed off the kitchen creating a year round living space.
Idée de décoration pour une véranda design de taille moyenne avec un sol en carrelage de céramique, aucune cheminée et un puits de lumière.
Idée de décoration pour une véranda design de taille moyenne avec un sol en carrelage de céramique, aucune cheminée et un puits de lumière.

A light-filled sunroom featuring dark-stained, arched beams and a view of the lake
Photo by Ashley Avila Photography
Réalisation d'une véranda avec un sol en carrelage de céramique, une cheminée double-face, un manteau de cheminée en pierre et un sol beige.
Réalisation d'une véranda avec un sol en carrelage de céramique, une cheminée double-face, un manteau de cheminée en pierre et un sol beige.

Picture Perfect House
Idées déco pour une très grande véranda craftsman avec un sol en carrelage de céramique, une cheminée standard, un manteau de cheminée en pierre, un plafond standard et un sol marron.
Idées déco pour une très grande véranda craftsman avec un sol en carrelage de céramique, une cheminée standard, un manteau de cheminée en pierre, un plafond standard et un sol marron.

George Trojan
Idée de décoration pour une véranda chalet de taille moyenne avec un sol en carrelage de céramique, aucune cheminée et un plafond standard.
Idée de décoration pour une véranda chalet de taille moyenne avec un sol en carrelage de céramique, aucune cheminée et un plafond standard.

The spacious sunroom is a serene retreat with its panoramic views of the rural landscape through walls of Marvin windows. A striking brick herringbone pattern floor adds timeless charm, while a see-through gas fireplace creates a cozy focal point, perfect for all seasons. Above the mantel, a black-painted beadboard feature wall adds depth and character, enhancing the room's inviting ambiance. With its seamless blend of rustic and contemporary elements, this sunroom is a tranquil haven for relaxation and contemplation.
Martin Bros. Contracting, Inc., General Contractor; Helman Sechrist Architecture, Architect; JJ Osterloo Design, Designer; Photography by Marie Kinney.

The client wanted to change the color scheme and punch up the style with accessories such as curtains, rugs, and flowers. The couple had the entire downstairs painted and installed new light fixtures throughout.

Exemple d'une véranda exotique avec un sol en carrelage de céramique, un plafond standard et un sol rouge.
Idées déco de vérandas avec un sol en brique et un sol en carrelage de céramique
1

