Idées déco de vérandas avec un sol en calcaire et un sol beige
Trier par:Populaires du jour
81 - 100 sur 102 photos
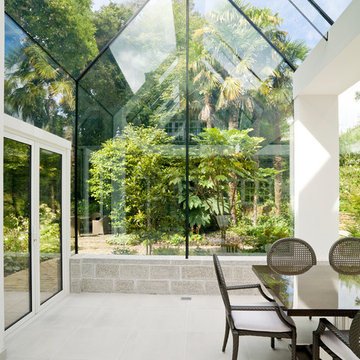
This structural glass addition to a Grade II Listed Arts and Crafts-inspired House built in the 20thC replaced an existing conservatory which had fallen into disrepair.
The replacement conservatory was designed to sit on the footprint of the previous structure, but with a significantly more contemporary composition.
Working closely with conservation officers to produce a design sympathetic to the historically significant home, we developed an innovative yet sensitive addition that used locally quarried granite, natural lead panels and a technologically advanced glazing system to allow a frameless, structurally glazed insertion which perfectly complements the existing house.
The new space is flooded with natural daylight and offers panoramic views of the gardens beyond.
Photograph: Collingwood Photography
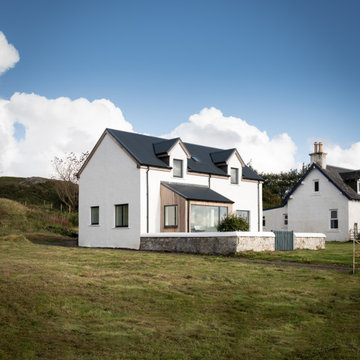
Front elevation facing South and towards the sea. This project was for the up-stention and complete refurbishment of an existing one bedroom house.
Cette image montre une petite véranda traditionnelle avec un sol en calcaire, aucune cheminée, un plafond standard et un sol beige.
Cette image montre une petite véranda traditionnelle avec un sol en calcaire, aucune cheminée, un plafond standard et un sol beige.
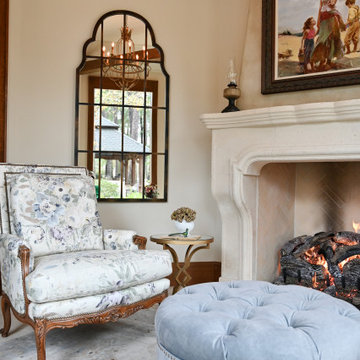
Neighboring the kitchen, is the Sunroom. This quaint space fully embodies a cottage off the French Countryside. It was renovated from a study into a cozy sitting room.
Designed with large wall-length windows, a custom stone fireplace, and accents of purples, florals, and lush velvets. Exposed wooden beams and an antiqued chandelier perfectly blend the romantic yet rustic details found in French Country design.
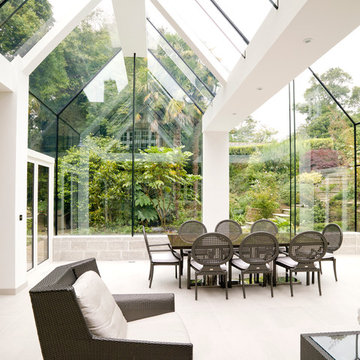
This structural glass addition to a Grade II Listed Arts and Crafts-inspired House built in the 20thC replaced an existing conservatory which had fallen into disrepair.
The replacement conservatory was designed to sit on the footprint of the previous structure, but with a significantly more contemporary composition.
Working closely with conservation officers to produce a design sympathetic to the historically significant home, we developed an innovative yet sensitive addition that used locally quarried granite, natural lead panels and a technologically advanced glazing system to allow a frameless, structurally glazed insertion which perfectly complements the existing house.
The new space is flooded with natural daylight and offers panoramic views of the gardens beyond.
Photograph: Collingwood Photography
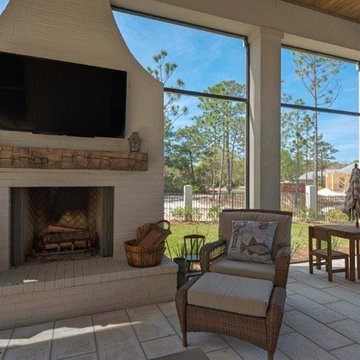
Exemple d'une très grande véranda nature avec un sol en calcaire, une cheminée standard, un manteau de cheminée en brique, un plafond standard et un sol beige.
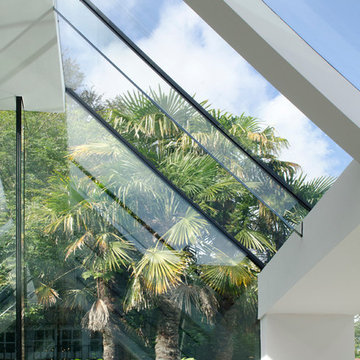
This structural glass addition to a Grade II Listed Arts and Crafts-inspired House built in the 20thC replaced an existing conservatory which had fallen into disrepair.
The replacement conservatory was designed to sit on the footprint of the previous structure, but with a significantly more contemporary composition.
Working closely with conservation officers to produce a design sympathetic to the historically significant home, we developed an innovative yet sensitive addition that used locally quarried granite, natural lead panels and a technologically advanced glazing system to allow a frameless, structurally glazed insertion which perfectly complements the existing house.
The new space is flooded with natural daylight and offers panoramic views of the gardens beyond.
Photograph: Collingwood Photography
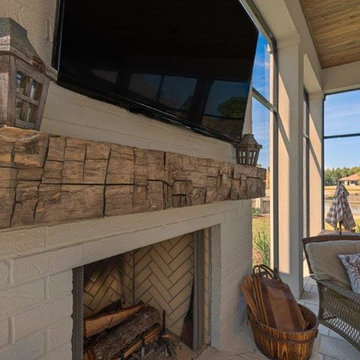
Inspiration pour une très grande véranda rustique avec un sol en calcaire, une cheminée standard, un plafond standard, un sol beige et un manteau de cheminée en brique.
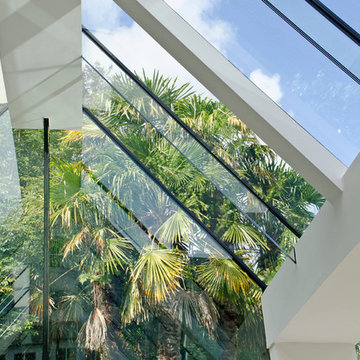
This structural glass addition to a Grade II Listed Arts and Crafts-inspired House built in the 20thC replaced an existing conservatory which had fallen into disrepair.
The replacement conservatory was designed to sit on the footprint of the previous structure, but with a significantly more contemporary composition.
Working closely with conservation officers to produce a design sympathetic to the historically significant home, we developed an innovative yet sensitive addition that used locally quarried granite, natural lead panels and a technologically advanced glazing system to allow a frameless, structurally glazed insertion which perfectly complements the existing house.
The new space is flooded with natural daylight and offers panoramic views of the gardens beyond.
Photograph: Collingwood Photography
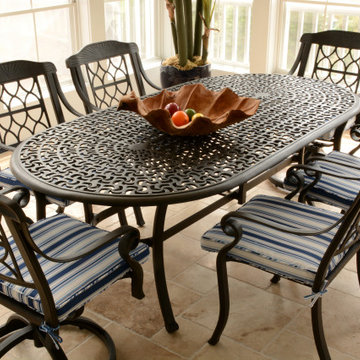
THE GATHERING - Sunroom | Canal Corkran, Rehoboth Beach, DE
Exemple d'une véranda bord de mer de taille moyenne avec un sol en calcaire, aucune cheminée, un plafond standard et un sol beige.
Exemple d'une véranda bord de mer de taille moyenne avec un sol en calcaire, aucune cheminée, un plafond standard et un sol beige.
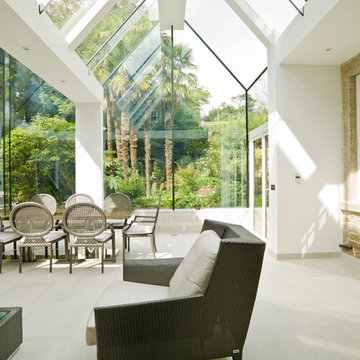
This structural glass addition to a Grade II Listed Arts and Crafts-inspired House built in the 20thC replaced an existing conservatory which had fallen into disrepair.
The replacement conservatory was designed to sit on the footprint of the previous structure, but with a significantly more contemporary composition.
Working closely with conservation officers to produce a design sympathetic to the historically significant home, we developed an innovative yet sensitive addition that used locally quarried granite, natural lead panels and a technologically advanced glazing system to allow a frameless, structurally glazed insertion which perfectly complements the existing house.
The new space is flooded with natural daylight and offers panoramic views of the gardens beyond.
Photograph: Collingwood Photography
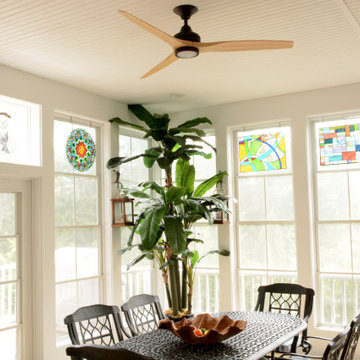
THE GATHERING - Sunroom | Canal Corkran, Rehoboth Beach, DE
Sandstone floors, wrought iron furniture, wide open views and cascading water feature, engenders the adventures of outdoor dining and entertainment with the comfort of indoor climate control. Simplicity, clean lines, bold texture, vibrant colors, filtered natural light, and natures sounds are seamlessly woven into a multi-functional, visually stunning space crafted for greater levels of enjoyment!
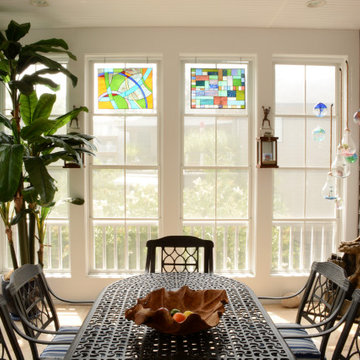
THE GATHERING - Sunroom | Canal Corkran, Rehoboth Beach, DE
This luxury beach house was designed to bring together and nurture family. Celebrated in each of these glass orbs are the family’s children, reflecting their favorite colors, hobbies and passions.
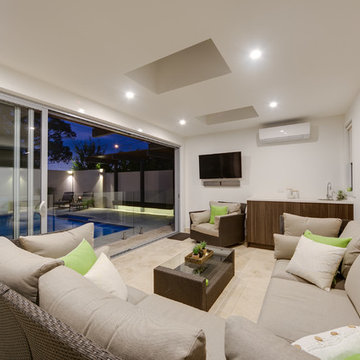
Inspiration pour une véranda design de taille moyenne avec un sol en calcaire, aucune cheminée, un puits de lumière et un sol beige.
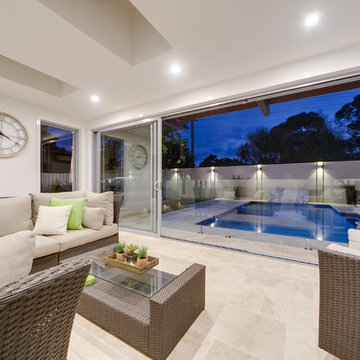
Inspiration pour une véranda design de taille moyenne avec un sol en calcaire, aucune cheminée, un puits de lumière et un sol beige.
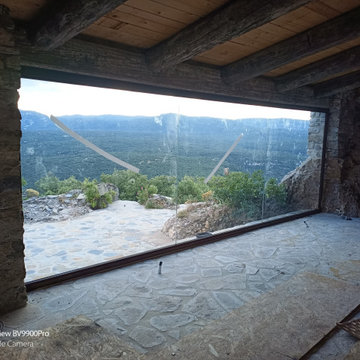
Réalisation d'une baie fixe en acier rouillés vernis de 6m avec vitrage securit
Inspiration pour une grande véranda rustique avec un sol en calcaire et un sol beige.
Inspiration pour une grande véranda rustique avec un sol en calcaire et un sol beige.
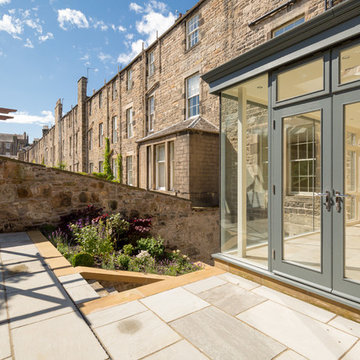
Square Foot
Idées déco pour une véranda contemporaine de taille moyenne avec un sol en calcaire, aucune cheminée, un puits de lumière et un sol beige.
Idées déco pour une véranda contemporaine de taille moyenne avec un sol en calcaire, aucune cheminée, un puits de lumière et un sol beige.
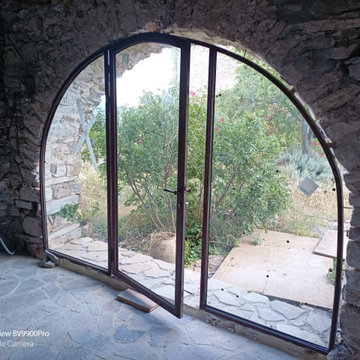
Réalisation de fenêtres en acier rouillés vernis dans des voutes
Exemple d'une grande véranda nature avec un sol en calcaire et un sol beige.
Exemple d'une grande véranda nature avec un sol en calcaire et un sol beige.
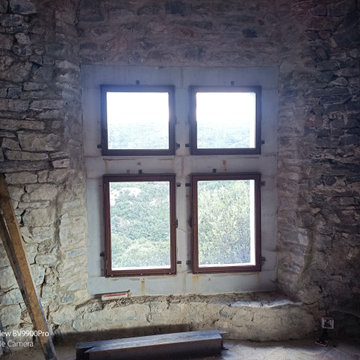
Réalisation de fenêtres en acier rouillés vernis dans des voutes
Inspiration pour une grande véranda rustique avec un sol en calcaire et un sol beige.
Inspiration pour une grande véranda rustique avec un sol en calcaire et un sol beige.
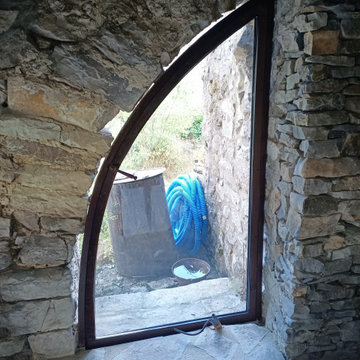
Réalisation de fenêtres en acier rouillés vernis dans des voutes
Idée de décoration pour une grande véranda champêtre avec un sol en calcaire et un sol beige.
Idée de décoration pour une grande véranda champêtre avec un sol en calcaire et un sol beige.
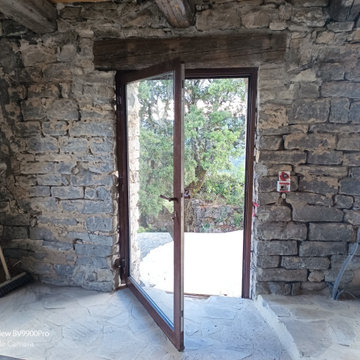
Réalisation d'une porte en acier rouillés vernis dans des voutes
Idées déco pour une grande véranda campagne avec un sol en calcaire et un sol beige.
Idées déco pour une grande véranda campagne avec un sol en calcaire et un sol beige.
Idées déco de vérandas avec un sol en calcaire et un sol beige
5