Idées déco de vérandas avec parquet peint et un sol en carrelage de céramique
Trier par :
Budget
Trier par:Populaires du jour
1 - 20 sur 2 150 photos
1 sur 3
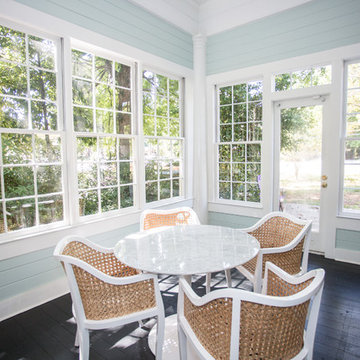
Cette image montre une petite véranda rustique avec parquet peint, aucune cheminée, un plafond standard et un sol noir.
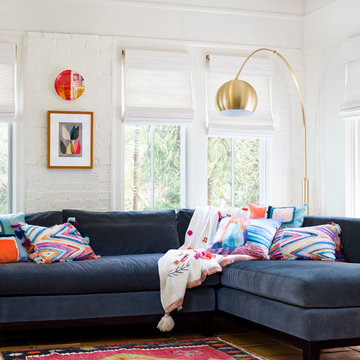
Cati Teague Photography
Exemple d'une petite véranda éclectique avec un sol en carrelage de céramique et un plafond standard.
Exemple d'une petite véranda éclectique avec un sol en carrelage de céramique et un plafond standard.
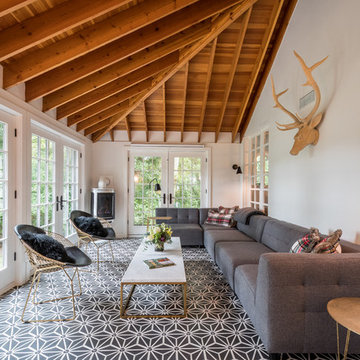
Cement tile floor in sunporch with exposed wood beam ceiling adds a ton of texture. The long gray sectional offers seating with lake views. Gold wire chairs, a gold metal table base with a marble table top both add different layers of texture. A corner modern fireplace adds warmth and ambiance. Wall mounted sconces add height and reading light at the corners of the sofa.
Photographer: Martin Menocal
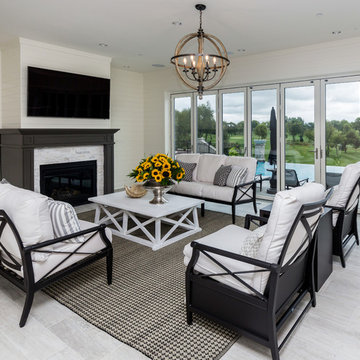
Exemple d'une véranda chic avec parquet peint, une cheminée standard, un manteau de cheminée en pierre, un plafond standard et un sol blanc.

"2012 Alice Washburn Award" Winning Home - A.I.A. Connecticut
Read more at https://ddharlanarchitects.com/tag/alice-washburn/
“2014 Stanford White Award, Residential Architecture – New Construction Under 5000 SF, Extown Farm Cottage, David D. Harlan Architects LLC”, The Institute of Classical Architecture & Art (ICAA).
“2009 ‘Grand Award’ Builder’s Design and Planning”, Builder Magazine and The National Association of Home Builders.
“2009 People’s Choice Award”, A.I.A. Connecticut.
"The 2008 Residential Design Award", ASID Connecticut
“The 2008 Pinnacle Award for Excellence”, ASID Connecticut.
“HOBI Connecticut 2008 Award, ‘Best Not So Big House’”, Connecticut Home Builders Association.
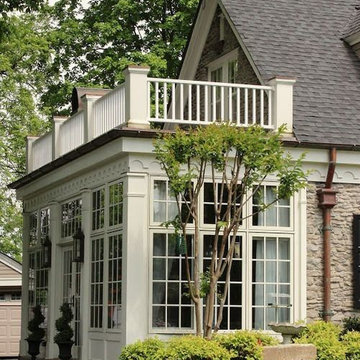
Exemple d'une grande véranda tendance avec un sol en carrelage de céramique, aucune cheminée et un plafond standard.
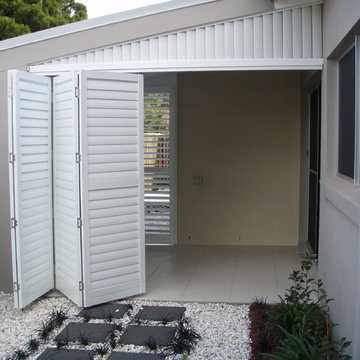
Our Aluminium shutters have been designed with a fully adjustable louver that offers a contemporary modern functional shutter aesthetically appealing for both interior and exterior use.
Standard Stock colours and custom colour range (full delux powdercoated range)
Balustrade capabilities
Fully flyscreenable
Off the wall mounting systems
Internal winding systems
Lockable
Wind ratings
Slide, Bi Fold, hinge or fixed
90 & 115 mm blade options
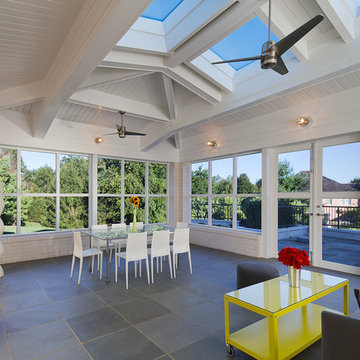
Hoachlander Davis Photography
Cette photo montre une grande véranda tendance avec un puits de lumière, un sol en carrelage de céramique, aucune cheminée et un sol gris.
Cette photo montre une grande véranda tendance avec un puits de lumière, un sol en carrelage de céramique, aucune cheminée et un sol gris.

Justin Krug Photography
Inspiration pour une très grande véranda rustique avec un sol en carrelage de céramique, un puits de lumière et un sol gris.
Inspiration pour une très grande véranda rustique avec un sol en carrelage de céramique, un puits de lumière et un sol gris.
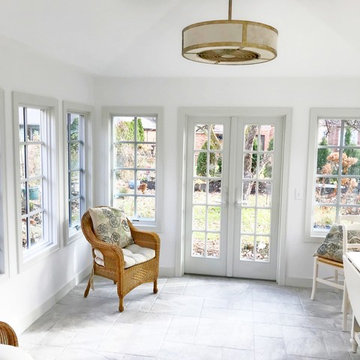
From an unused, storage area to a functional four season room - beautiful transformation!
Idées déco pour une grande véranda classique avec un sol en carrelage de céramique et un sol gris.
Idées déco pour une grande véranda classique avec un sol en carrelage de céramique et un sol gris.
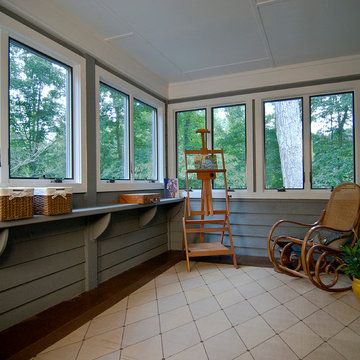
Aménagement d'une véranda classique de taille moyenne avec un sol en carrelage de céramique, aucune cheminée, un plafond standard et un sol beige.
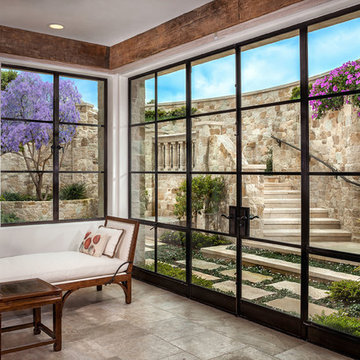
Cette image montre une véranda méditerranéenne de taille moyenne avec un plafond standard, un sol en carrelage de céramique, aucune cheminée et un sol marron.
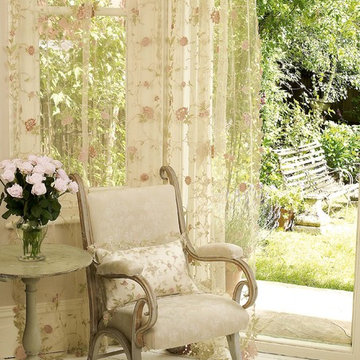
The Amelia sheer curtain panel in latte net, with velvet and taffeta floral appliqué. The matching ivory silk cushion features a sheer flap, embroidered with ivory silk thread. All items are hand-finished and can be altered to suit your project.
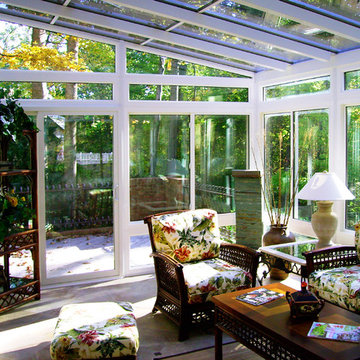
Réalisation d'une véranda ethnique de taille moyenne avec un sol en carrelage de céramique, aucune cheminée et un plafond en verre.
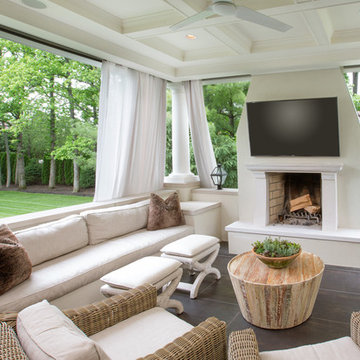
JE Evans Photography
Idées déco pour une véranda industrielle de taille moyenne avec un sol en carrelage de céramique et un sol gris.
Idées déco pour une véranda industrielle de taille moyenne avec un sol en carrelage de céramique et un sol gris.

Cedar Cove Modern benefits from its integration into the landscape. The house is set back from Lake Webster to preserve an existing stand of broadleaf trees that filter the low western sun that sets over the lake. Its split-level design follows the gentle grade of the surrounding slope. The L-shape of the house forms a protected garden entryway in the area of the house facing away from the lake while a two-story stone wall marks the entry and continues through the width of the house, leading the eye to a rear terrace. This terrace has a spectacular view aided by the structure’s smart positioning in relationship to Lake Webster.
The interior spaces are also organized to prioritize views of the lake. The living room looks out over the stone terrace at the rear of the house. The bisecting stone wall forms the fireplace in the living room and visually separates the two-story bedroom wing from the active spaces of the house. The screen porch, a staple of our modern house designs, flanks the terrace. Viewed from the lake, the house accentuates the contours of the land, while the clerestory window above the living room emits a soft glow through the canopy of preserved trees.

Photography by Tim Souza
Aménagement d'une véranda classique de taille moyenne avec un sol en carrelage de céramique, aucune cheminée, un plafond standard et un sol multicolore.
Aménagement d'une véranda classique de taille moyenne avec un sol en carrelage de céramique, aucune cheminée, un plafond standard et un sol multicolore.

The walls of windows and the sloped ceiling provide dimension and architectural detail, maximizing the natural light and view.
The floor tile was installed in a herringbone pattern.
The painted tongue and groove wood ceiling keeps the open space light, airy, and bright in contract to the dark Tudor style of the existing. home.

Builder: C-cubed construction, John Colonias
Aménagement d'une grande véranda contemporaine avec un sol en carrelage de céramique, une cheminée ribbon, un plafond standard, un sol gris et un manteau de cheminée en pierre.
Aménagement d'une grande véranda contemporaine avec un sol en carrelage de céramique, une cheminée ribbon, un plafond standard, un sol gris et un manteau de cheminée en pierre.

Craftmade
Cette image montre une véranda rustique de taille moyenne avec un sol en carrelage de céramique, aucune cheminée et un puits de lumière.
Cette image montre une véranda rustique de taille moyenne avec un sol en carrelage de céramique, aucune cheminée et un puits de lumière.
Idées déco de vérandas avec parquet peint et un sol en carrelage de céramique
1