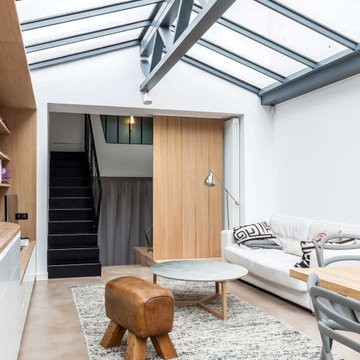Idées déco de vérandas avec un sol en linoléum et sol en béton ciré
Trier par :
Budget
Trier par:Populaires du jour
1 - 20 sur 1 050 photos
1 sur 3

Cette image montre une petite véranda nordique avec aucune cheminée, un plafond en verre, un sol gris et sol en béton ciré.

This sunroom faces into a private outdoor courtyard. With the use of oversized, double-pivoting doors, the inside and outside spaces are seamlessly connected. In the cooler months, the room is a warm enclosed space bathed in sunlight and surrounded by plants.
Aaron Leitz Photography
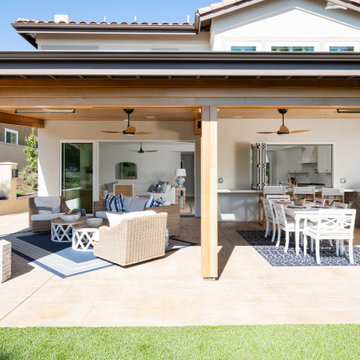
Stamped concrete decorative stones in limestone, marble and granite
Aménagement d'une véranda classique avec sol en béton ciré, une cheminée d'angle, un manteau de cheminée en brique, un puits de lumière et un sol beige.
Aménagement d'une véranda classique avec sol en béton ciré, une cheminée d'angle, un manteau de cheminée en brique, un puits de lumière et un sol beige.
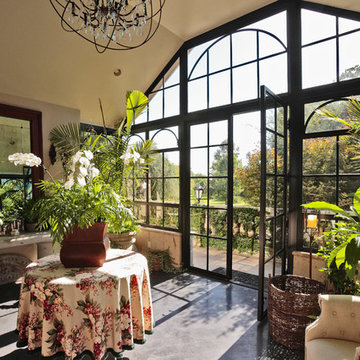
Cette photo montre une véranda chic avec sol en béton ciré, un plafond standard et un sol gris.
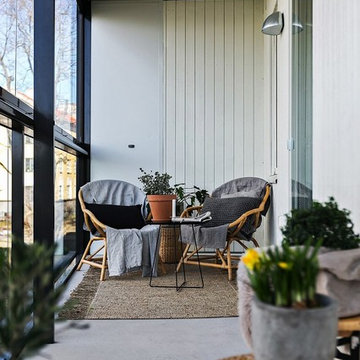
Foto: Gustav Aldin SE360
Aménagement d'une véranda scandinave de taille moyenne avec sol en béton ciré et un sol gris.
Aménagement d'une véranda scandinave de taille moyenne avec sol en béton ciré et un sol gris.

Screened Sun room with tongue and groove ceiling and floor to ceiling Chilton Woodlake blend stone fireplace. Wood framed screen windows and cement floor.
(Ryan Hainey)

Aménagement d'une véranda bord de mer de taille moyenne avec sol en béton ciré, une cheminée standard, un manteau de cheminée en pierre et un plafond standard.

Idée de décoration pour une grande véranda minimaliste avec sol en béton ciré, cheminée suspendue, un manteau de cheminée en métal, un plafond standard et un sol gris.

Cette image montre une véranda design de taille moyenne avec sol en béton ciré, aucune cheminée, un plafond en verre et un sol marron.
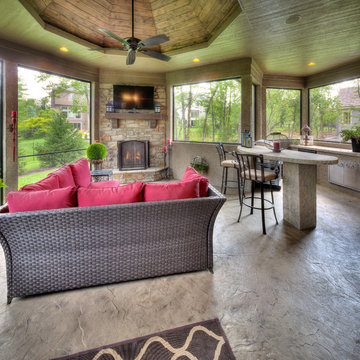
Exemple d'une véranda méditerranéenne avec un manteau de cheminée en pierre, un plafond standard, sol en béton ciré et un sol gris.
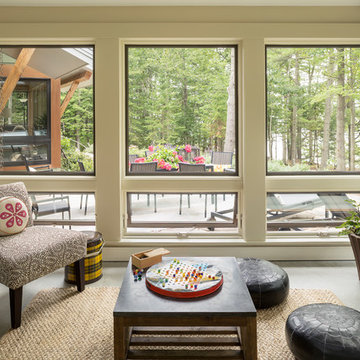
photography by Trent Bell
Aménagement d'une véranda classique avec sol en béton ciré.
Aménagement d'une véranda classique avec sol en béton ciré.
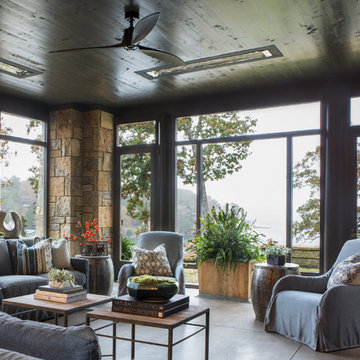
Sarah Rossi, Photographer
Idées déco pour une grande véranda montagne avec sol en béton ciré et un sol gris.
Idées déco pour une grande véranda montagne avec sol en béton ciré et un sol gris.

Treve Johnson Photography
Exemple d'une véranda chic de taille moyenne avec sol en béton ciré, aucune cheminée, un puits de lumière et un sol gris.
Exemple d'une véranda chic de taille moyenne avec sol en béton ciré, aucune cheminée, un puits de lumière et un sol gris.
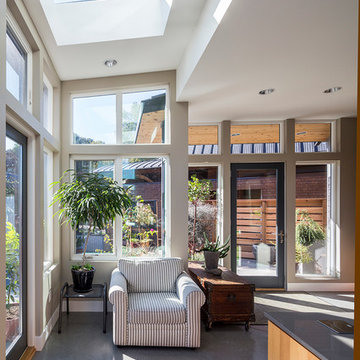
Jeff Amram Photography
Réalisation d'une véranda design de taille moyenne avec sol en béton ciré et un puits de lumière.
Réalisation d'une véranda design de taille moyenne avec sol en béton ciré et un puits de lumière.

Detail view of screened porch.
Cathy Schwabe Architecture.
Photograph by David Wakely.
Exemple d'une véranda nature avec un plafond standard, sol en béton ciré et un sol marron.
Exemple d'une véranda nature avec un plafond standard, sol en béton ciré et un sol marron.
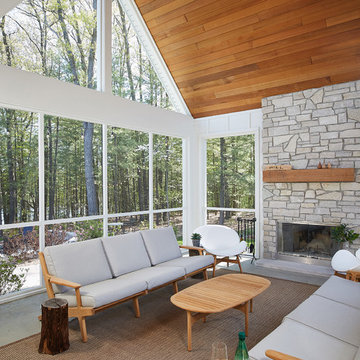
This design blends the recent revival of mid-century aesthetics with the timelessness of a country farmhouse. Each façade features playfully arranged windows tucked under steeply pitched gables. Natural wood lapped siding emphasizes this home's more modern elements, while classic white board & batten covers the core of this house. A rustic stone water table wraps around the base and contours down into the rear view-out terrace.
A Grand ARDA for Custom Home Design goes to
Visbeen Architects, Inc.
Designers: Vision Interiors by Visbeen with AVB Inc
From: East Grand Rapids, Michigan
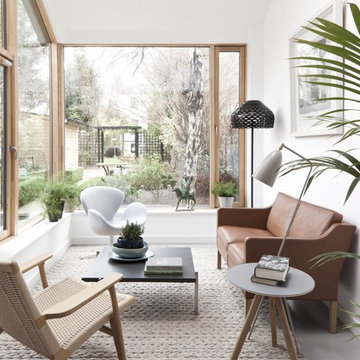
Idée de décoration pour une véranda design avec sol en béton ciré, un plafond standard et un sol gris.
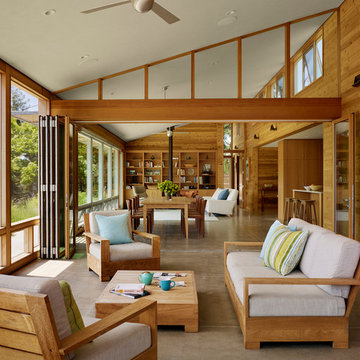
Architects: Turnbull Griffin Haesloop
Photography: Matthew Millman
Cette image montre une grande véranda design avec sol en béton ciré, un plafond standard et un sol gris.
Cette image montre une grande véranda design avec sol en béton ciré, un plafond standard et un sol gris.
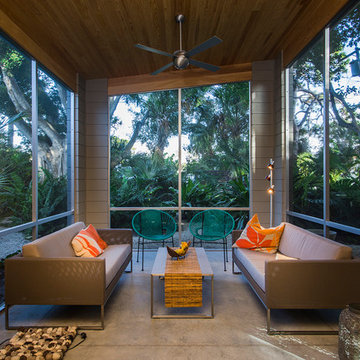
SRQ Magazine's Home of the Year 2015 Platinum Award for Best Bathroom, Best Kitchen, and Best Overall Renovation
Photo: Raif Fluker
Réalisation d'une véranda vintage avec sol en béton ciré, un plafond standard et un sol gris.
Réalisation d'une véranda vintage avec sol en béton ciré, un plafond standard et un sol gris.
Idées déco de vérandas avec un sol en linoléum et sol en béton ciré
1
