Idées déco de vérandas avec parquet en bambou et un sol en vinyl
Trier par :
Budget
Trier par:Populaires du jour
1 - 20 sur 594 photos
1 sur 3

Sunroom vinyl plank flooring, drywall, trim and painting completed
Idées déco pour une véranda contemporaine de taille moyenne avec un sol en vinyl, aucune cheminée, un plafond standard et un sol marron.
Idées déco pour une véranda contemporaine de taille moyenne avec un sol en vinyl, aucune cheminée, un plafond standard et un sol marron.

This three seasons addition is a great sunroom during the warmer months.
Cette image montre une grande véranda traditionnelle avec un sol en vinyl, aucune cheminée, un plafond standard et un sol gris.
Cette image montre une grande véranda traditionnelle avec un sol en vinyl, aucune cheminée, un plafond standard et un sol gris.
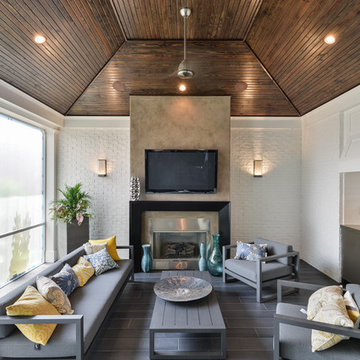
Inspiration pour une grande véranda traditionnelle avec un sol en vinyl, une cheminée standard, un manteau de cheminée en métal et un plafond standard.
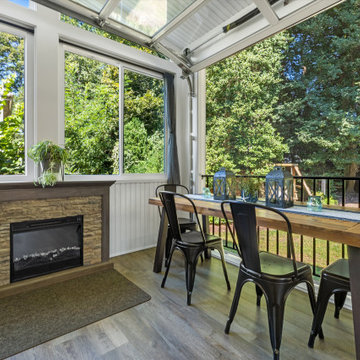
Customized outdoor living transformation. Deck was converted into three season porch utilizing a garage door solution. Result was an outdoor oasis that the customer could enjoy year-round

Finished photos of this screened porch conversion to a four seasons room.
Cette photo montre une véranda craftsman de taille moyenne avec un sol en vinyl, aucune cheminée et un plafond standard.
Cette photo montre une véranda craftsman de taille moyenne avec un sol en vinyl, aucune cheminée et un plafond standard.
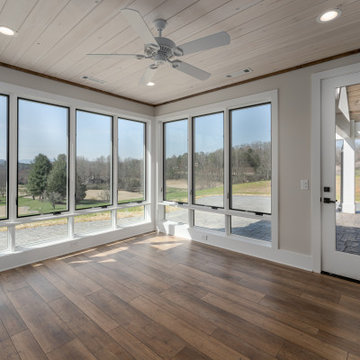
Farmhouse interior with traditional/transitional design elements. Accents include nickel gap wainscoting, tongue and groove ceilings, wood accent doors, wood beams, porcelain and marble tile, and LVP flooring, The sunroom features lots of windows for natural light and a whitewashed tongue and groove ceiling.
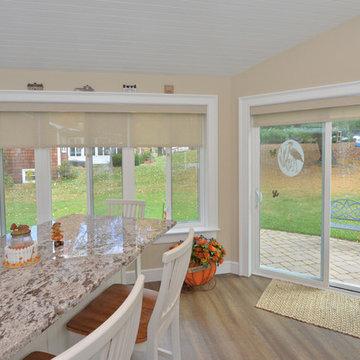
Going with a traditional build we were able to utilize common building materials and truly make the room feel like a extension of the home. For the exterior the client decided to go with a stone veneer base with shake style siding above, allowing the room to stand out from the main house. This room is a accent to the home and the finish does play a major role in this. Your eye will catch the contrast and then notice the unique layout / design with the walls and roof.
To enhance the space with the interior woodworking (trim) we introduced classical moulding profiles along with a bead board ceiling. On the floor we went with luxury vinyl plank, being durable and waterproof while offering a real wood look, a excellent choice for this space.
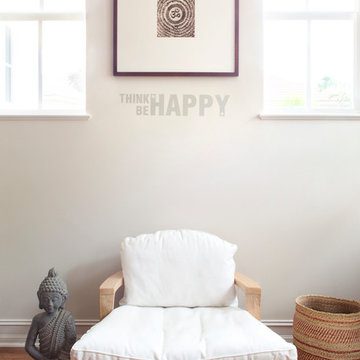
Designed by Krista Watterworth Alterman of Krista Watterworth Design Studio in Palm Beach Gardens, Florida. Photos by Jessica Glynn. In the Evergrene gated community. This sunroom serves as a meditation and yoga studio in my home. It also doubles as a guest bedroom with a murphy bed tucked away on one wall. It's a small space but feels peaceful and open.
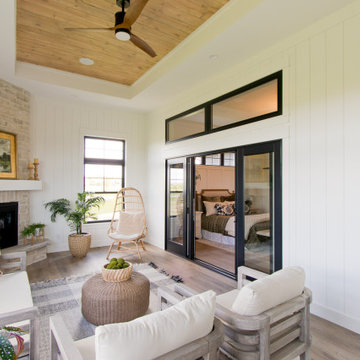
Sunroom Flooring by Provenza in color, Finally Mine.
Inspiration pour une véranda rustique avec un sol en vinyl, une cheminée d'angle, un manteau de cheminée en pierre, un plafond standard et un sol marron.
Inspiration pour une véranda rustique avec un sol en vinyl, une cheminée d'angle, un manteau de cheminée en pierre, un plafond standard et un sol marron.
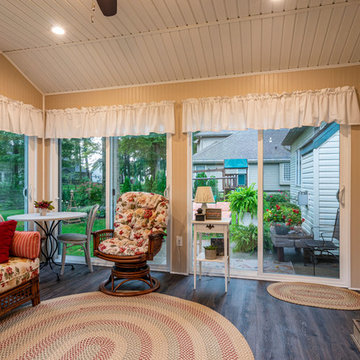
Cozy new space to enjoy the seasons
Cette photo montre une véranda de taille moyenne avec un sol en vinyl et un sol marron.
Cette photo montre une véranda de taille moyenne avec un sol en vinyl et un sol marron.

Inspiration pour une grande véranda traditionnelle avec un puits de lumière, un sol en vinyl, aucune cheminée et un sol multicolore.

This bright, airy addition is the perfect space for relaxing over morning coffee or in front of the fire on cool fall evenings.
Cette image montre une grande véranda traditionnelle avec un manteau de cheminée en pierre, un sol marron, un sol en vinyl, une cheminée standard et un plafond standard.
Cette image montre une grande véranda traditionnelle avec un manteau de cheminée en pierre, un sol marron, un sol en vinyl, une cheminée standard et un plafond standard.

photo by Ryan Bent
Inspiration pour une petite véranda traditionnelle avec un sol en vinyl, un poêle à bois, un manteau de cheminée en métal et un plafond standard.
Inspiration pour une petite véranda traditionnelle avec un sol en vinyl, un poêle à bois, un manteau de cheminée en métal et un plafond standard.
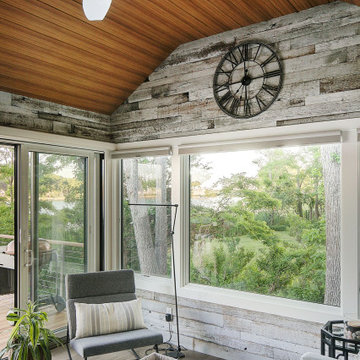
The original room was just a screen room with a low flat ceiling constructed over decking. There was a door off to the side with a cumbersome staircase, another door leading to the rear yard and a slider leading into the house. Since the room was all screens it could not really be utilized all four seasons. Another issue, bugs would come in through the decking, the screens and the space under the two screen doors. To create a space that can be utilized all year round we rebuilt the walls, raised the ceiling, added insulation, installed a combination of picture and casement windows and a 12' slider along the deck wall. For the underneath we installed insulation and a new wood look vinyl floor. The space can now be comfortably utilized most of the year.

Cette image montre une grande véranda rustique avec un sol en vinyl, un poêle à bois, un manteau de cheminée en pierre de parement et un sol marron.

Turning this dark and dirty screen porch into a bright sunroom provided the perfect spot for a cheery playroom, making this house so much more functional for a family with two young kids.
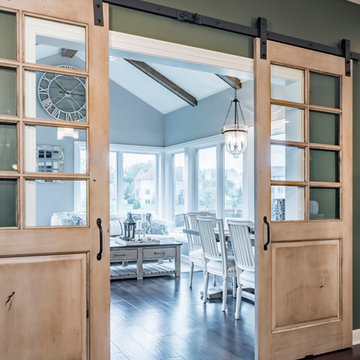
Rolfe Hokanson
Idées déco pour une véranda romantique de taille moyenne avec un sol en vinyl et un sol marron.
Idées déco pour une véranda romantique de taille moyenne avec un sol en vinyl et un sol marron.
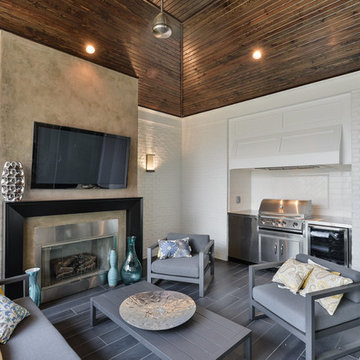
Exemple d'une grande véranda chic avec un sol en vinyl, une cheminée standard, un manteau de cheminée en métal et un plafond standard.
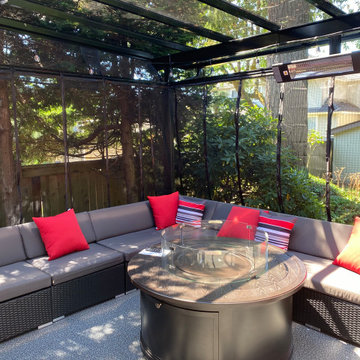
Sitting area, open deck. Glass sundeck enclosure
Idées déco pour une véranda moderne de taille moyenne avec un sol en vinyl, un plafond en verre et un sol gris.
Idées déco pour une véranda moderne de taille moyenne avec un sol en vinyl, un plafond en verre et un sol gris.
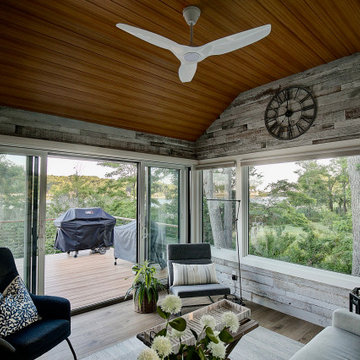
The original room was just a screen room with a low flat ceiling constructed over decking. There was a door off to the side with a cumbersome staircase, another door leading to the rear yard and a slider leading into the house. Since the room was all screens it could not really be utilized all four seasons. Another issue, bugs would come in through the decking, the screens and the space under the two screen doors. To create a space that can be utilized all year round we rebuilt the walls, raised the ceiling, added insulation, installed a combination of picture and casement windows and a 12' slider along the deck wall. For the underneath we installed insulation and a new wood look vinyl floor. The space can now be comfortably utilized most of the year.
Idées déco de vérandas avec parquet en bambou et un sol en vinyl
1