Idées déco de vérandas avec un sol marron et un sol blanc
Trier par :
Budget
Trier par:Populaires du jour
1 - 20 sur 4 110 photos
1 sur 3
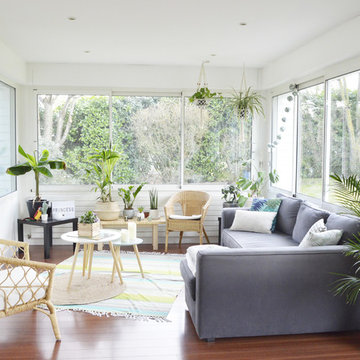
Réalisation d'une véranda marine de taille moyenne avec parquet foncé, un plafond standard et un sol marron.

Aménagement d'une véranda contemporaine avec un sol en bois brun, un puits de lumière et un sol marron.

David Deitrich
Idée de décoration pour une véranda chalet avec parquet foncé, un manteau de cheminée en pierre, un plafond standard et un sol marron.
Idée de décoration pour une véranda chalet avec parquet foncé, un manteau de cheminée en pierre, un plafond standard et un sol marron.
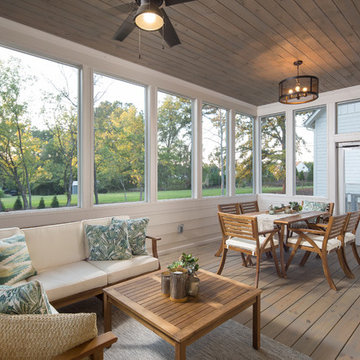
DAVID CANNON
Aménagement d'une véranda campagne avec un sol en bois brun, un plafond standard et un sol marron.
Aménagement d'une véranda campagne avec un sol en bois brun, un plafond standard et un sol marron.

Jonathan Reece
Idée de décoration pour une véranda chalet de taille moyenne avec un sol en bois brun, un plafond standard et un sol marron.
Idée de décoration pour une véranda chalet de taille moyenne avec un sol en bois brun, un plafond standard et un sol marron.
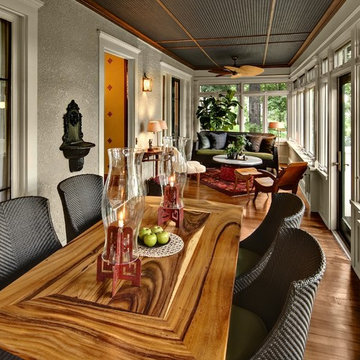
This porch features stunning views of the lake and running trails. The furniture in the space is a mix of old and new, and designer furniture and custom made furniture. We used navy blue flooring material on the ceiling to add interest, color and texture. A new Waverton Cambria top sits on an antique Weiman lacquer table base. Mark Ehlen Photography.

Garden room with beech tree mural and vintage furniture
Inspiration pour une véranda rustique de taille moyenne avec un sol en bois brun, un plafond standard et un sol marron.
Inspiration pour une véranda rustique de taille moyenne avec un sol en bois brun, un plafond standard et un sol marron.
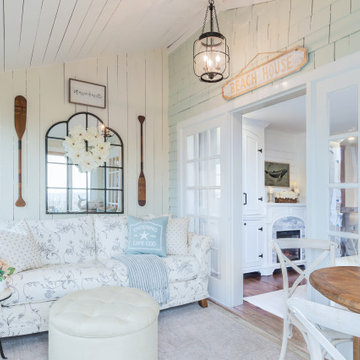
This is the perfect light, airy coastal sunroom for any cape cod home. Cozy, comfortable, yet chic and sophisticated.
Cette image montre une petite véranda marine avec parquet clair et un sol blanc.
Cette image montre une petite véranda marine avec parquet clair et un sol blanc.

Long sunroom turned functional family gathering space with new wall of built ins, detailed millwork, ample comfortable seating in Dover, MA.
Aménagement d'une véranda classique de taille moyenne avec un sol en bois brun, aucune cheminée, un plafond standard et un sol marron.
Aménagement d'une véranda classique de taille moyenne avec un sol en bois brun, aucune cheminée, un plafond standard et un sol marron.
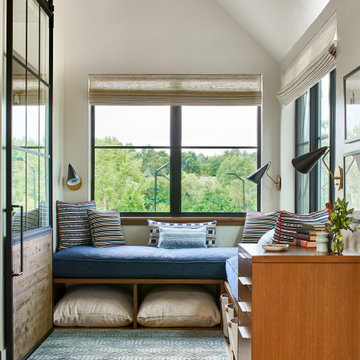
Cette image montre une petite véranda rustique avec un sol en bois brun, aucune cheminée, un plafond standard et un sol marron.

Cette photo montre une véranda chic avec un sol en bois brun, une cheminée standard, un manteau de cheminée en pierre, un plafond standard et un sol marron.
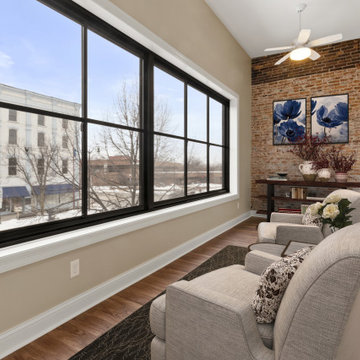
Our clients had a vision to turn this completely empty second story store front in downtown Beloit, WI into their home. The space now includes a bedroom, kitchen, living room, laundry room, office, powder room, master bathroom and a solarium. Luxury vinyl plank flooring was installed throughout the home and quartz countertops were installed in the bathrooms, kitchen and laundry room. Brick walls were left exposed adding historical charm to this beautiful home and a solarium provides the perfect place to quietly sit and enjoy the views of the downtown below. Making this rehabilitation even more exciting, the Downtown Beloit Association presented our clients with two awards, Best Facade Rehabilitation over $15,000 and Best Upper Floor Development! We couldn't be more proud!
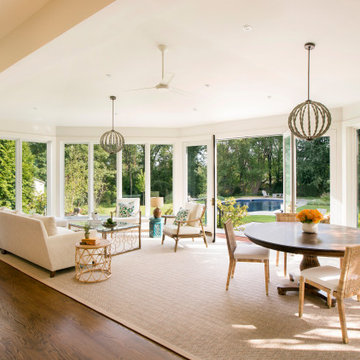
The sunroom addition opens full access to the kitchen creating an open floor plan to easily entertain.
Cette photo montre une très grande véranda chic avec un sol en bois brun, un plafond standard et un sol marron.
Cette photo montre une très grande véranda chic avec un sol en bois brun, un plafond standard et un sol marron.

Sun room with casement windows open to let fresh air in and to connect to the outdoors.
Cette photo montre une grande véranda nature avec parquet foncé, un plafond standard et un sol marron.
Cette photo montre une grande véranda nature avec parquet foncé, un plafond standard et un sol marron.
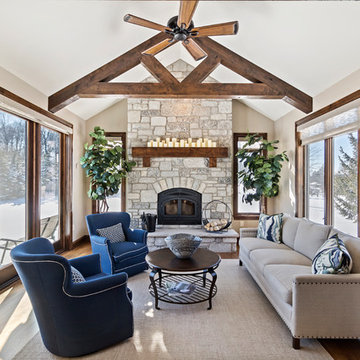
Designing new builds is like working with a blank canvas... the single best part about my job is transforming your dream house into your dream home! This modern farmhouse inspired design will create the most beautiful backdrop for all of the memories to be had in this midwestern home. I had so much fun "filling in the blanks" & personalizing this space for my client. Cheers to new beginnings!
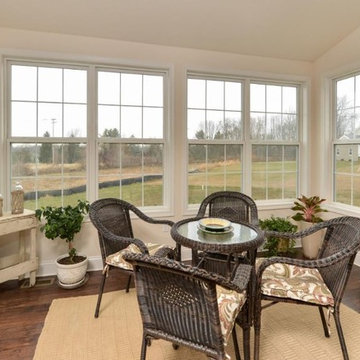
Idées déco pour une véranda craftsman de taille moyenne avec parquet foncé, aucune cheminée, un plafond standard et un sol marron.

This new home was designed to nestle quietly into the rich landscape of rolling pastures and striking mountain views. A wrap around front porch forms a facade that welcomes visitors and hearkens to a time when front porch living was all the entertainment a family needed. White lap siding coupled with a galvanized metal roof and contrasting pops of warmth from the stained door and earthen brick, give this home a timeless feel and classic farmhouse style. The story and a half home has 3 bedrooms and two and half baths. The master suite is located on the main level with two bedrooms and a loft office on the upper level. A beautiful open concept with traditional scale and detailing gives the home historic character and charm. Transom lites, perfectly sized windows, a central foyer with open stair and wide plank heart pine flooring all help to add to the nostalgic feel of this young home. White walls, shiplap details, quartz counters, shaker cabinets, simple trim designs, an abundance of natural light and carefully designed artificial lighting make modest spaces feel large and lend to the homeowner's delight in their new custom home.
Kimberly Kerl

Tile floors, gas fireplace, skylights, ezebreeze, natural stone, 1 x 6 pine ceilings, led lighting, 5.1 surround sound, TV, live edge mantel, rope lighting, western triple slider, new windows, stainless cable railings

Cette image montre une grande véranda vintage avec aucune cheminée, un plafond standard, un sol en bois brun et un sol marron.
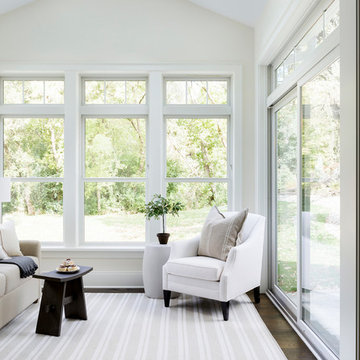
This sunroom features a vaulted ceiling with skylights for added light. White windows and millwork add to the light airy feeling of the space. Photo by SpaceCrafting
Idées déco de vérandas avec un sol marron et un sol blanc
1