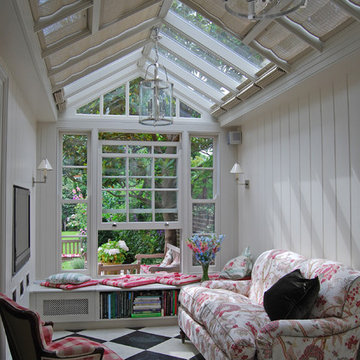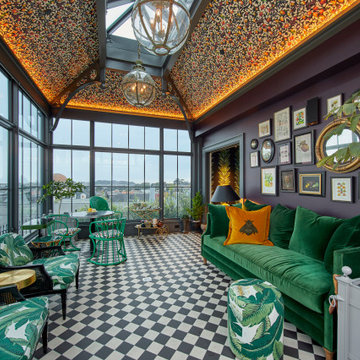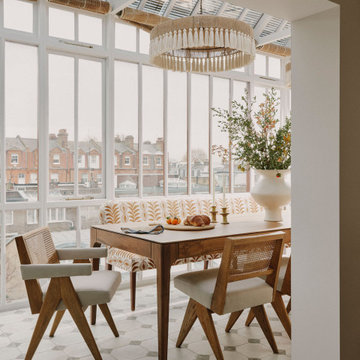Idées déco de vérandas avec un sol noir et un sol multicolore
Trier par :
Budget
Trier par:Populaires du jour
1 - 20 sur 770 photos
1 sur 3
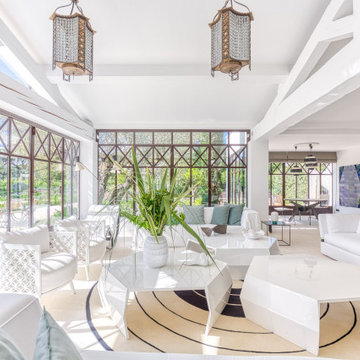
Photographe, Nice, alpes-maritimes, Var, visite virtuelle, 3D, PACA,
Aménagement d'une véranda contemporaine avec aucune cheminée, un plafond standard et un sol multicolore.
Aménagement d'une véranda contemporaine avec aucune cheminée, un plafond standard et un sol multicolore.
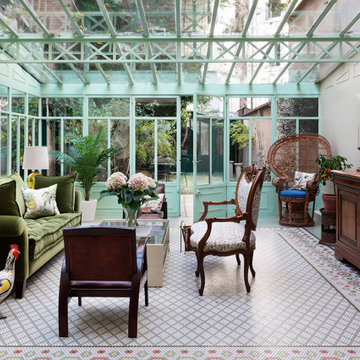
Open plan living room/conservatory.
colorful mosaic floor, conservatory,
Réalisation d'une véranda bohème avec un plafond en verre et un sol multicolore.
Réalisation d'une véranda bohème avec un plafond en verre et un sol multicolore.

Tom Holdsworth Photography
Our clients wanted to create a room that would bring them closer to the outdoors; a room filled with natural lighting; and a venue to spotlight a modern fireplace.
Early in the design process, our clients wanted to replace their existing, outdated, and rundown screen porch, but instead decided to build an all-season sun room. The space was intended as a quiet place to read, relax, and enjoy the view.
The sunroom addition extends from the existing house and is nestled into its heavily wooded surroundings. The roof of the new structure reaches toward the sky, enabling additional light and views.
The floor-to-ceiling magnum double-hung windows with transoms, occupy the rear and side-walls. The original brick, on the fourth wall remains exposed; and provides a perfect complement to the French doors that open to the dining room and create an optimum configuration for cross-ventilation.
To continue the design philosophy for this addition place seamlessly merged natural finishes from the interior to the exterior. The Brazilian black slate, on the sunroom floor, extends to the outdoor terrace; and the stained tongue and groove, installed on the ceiling, continues through to the exterior soffit.
The room's main attraction is the suspended metal fireplace; an authentic wood-burning heat source. Its shape is a modern orb with a commanding presence. Positioned at the center of the room, toward the rear, the orb adds to the majestic interior-exterior experience.
This is the client's third project with place architecture: design. Each endeavor has been a wonderful collaboration to successfully bring this 1960s ranch-house into twenty-first century living.
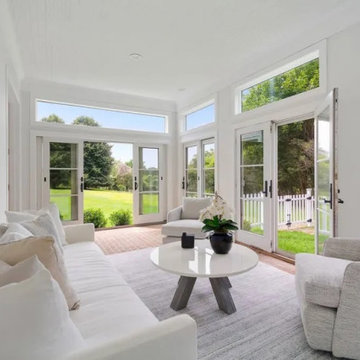
Aménagement d'une grande véranda romantique avec un sol en brique, un plafond standard et un sol multicolore.

The homeowners loved the character of their 100-year-old home near Lake Harriet, but the original layout no longer supported their busy family’s modern lifestyle. When they contacted the architect, they had a simple request: remodel our master closet. This evolved into a complete home renovation that took three-years of meticulous planning and tactical construction. The completed home demonstrates the overall goal of the remodel: historic inspiration with modern luxuries.
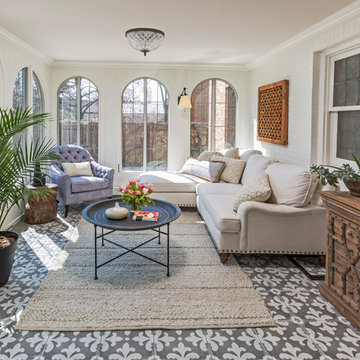
Photo: Edmunds Studios
Design: Angela Westmore, LLC
Réalisation d'une véranda tradition de taille moyenne avec aucune cheminée, un plafond standard, un sol multicolore et un sol en carrelage de céramique.
Réalisation d'une véranda tradition de taille moyenne avec aucune cheminée, un plafond standard, un sol multicolore et un sol en carrelage de céramique.

Surrounded by windows, one can take in the naturistic views from high above the creek. It’s possible the most brilliant feature of this room is the glass window cupola, giving an abundance of light to the entertainment space. Without skipping any small details, a bead board ceiling was added as was a 60-inch wood-bladed fan to move the air around in the space, especially when the circular windows are all open.
The airy four-season porch was designed as a place to entertain in a casual and relaxed setting. The sizable blue Ragno Calabria porcelain tile was continued from the outdoors and includes in-floor heating throughout the indoor space, for those chilly fall and winter days. Access to the outdoors from the either side of the curved, spacious room makes enjoying all the sights and sounds of great backyard living an escape of its own.
Susan Gilmore Photography

Réalisation d'une véranda tradition de taille moyenne avec parquet foncé, un plafond standard, aucune cheminée et un sol noir.
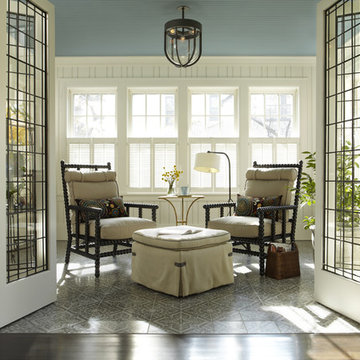
Karen Melvin Photography
Idée de décoration pour une véranda tradition avec un plafond standard et un sol multicolore.
Idée de décoration pour une véranda tradition avec un plafond standard et un sol multicolore.
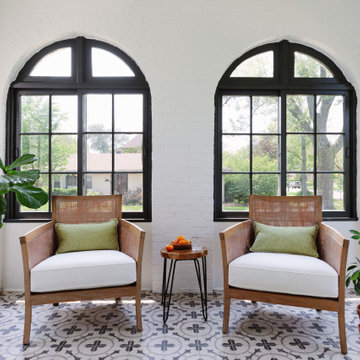
Exemple d'une véranda chic de taille moyenne avec un sol en carrelage de céramique, un plafond standard et un sol multicolore.
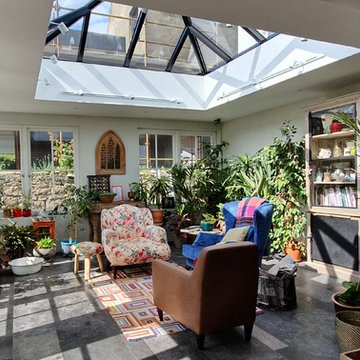
An Orangerie sunroom for plants and reading the Sunday papers.........
Inspiration pour une véranda style shabby chic avec un sol en ardoise, un puits de lumière et un sol noir.
Inspiration pour une véranda style shabby chic avec un sol en ardoise, un puits de lumière et un sol noir.
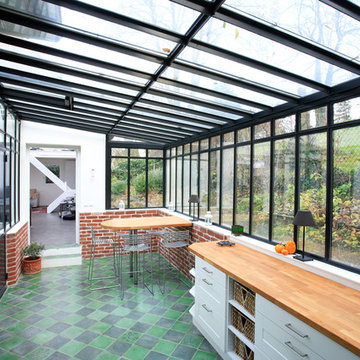
Idée de décoration pour une grande véranda urbaine avec aucune cheminée, un plafond en verre et un sol multicolore.
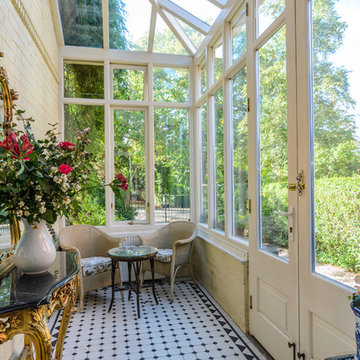
Gary Quigg Photography 2013
Cette photo montre une petite véranda victorienne avec un plafond en verre, aucune cheminée et un sol multicolore.
Cette photo montre une petite véranda victorienne avec un plafond en verre, aucune cheminée et un sol multicolore.

Idées déco pour une petite véranda bord de mer avec un sol en ardoise, un plafond standard et un sol noir.

Steven Mooney Photographer and Architect
Idées déco pour une petite véranda classique avec un sol en ardoise, une cheminée standard, un plafond standard et un sol multicolore.
Idées déco pour une petite véranda classique avec un sol en ardoise, une cheminée standard, un plafond standard et un sol multicolore.

Located in a beautiful spot within Wellesley, Massachusetts, Sunspace Design played a key role in introducing this architectural gem to a client’s home—a custom double hip skylight crowning a gorgeous room. The resulting construction offers fluid transitions between indoor and outdoor spaces within the home, and blends well with the existing architecture.
The skylight boasts solid mahogany framing with a robust steel sub-frame. Durability meets sophistication. We used a layer of insulated tempered glass atop heat-strengthened laminated safety glass, further enhanced with a PPG Solarban 70 coating, to ensure optimal thermal performance. The dual-sealed, argon gas-filled glass system is efficient and resilient against oft-challenging New England weather.
Collaborative effort was key to the project’s success. MASS Architect, with their skylight concept drawings, inspired the project’s genesis, while Sunspace prepared a full suite of engineered shop drawings to complement the concepts. The local general contractor's preliminary framing and structural curb preparation accelerated our team’s installation of the skylight. As the frame was assembled at the Sunspace Design shop and positioned above the room via crane operation, a swift two-day field installation saved time and expense for all involved.
At Sunspace Design we’re all about pairing natural light with refined architecture. This double hip skylight is a focal point in the new room that welcomes the sun’s radiance into the heart of the client’s home. We take pride in our role, from engineering to fabrication, careful transportation, and quality installation. Our projects are journeys where architectural ideas are transformed into tangible, breathtaking spaces that elevate the way we live and create memories.

Idées déco pour une grande véranda contemporaine avec un sol en carrelage de céramique, un puits de lumière et un sol multicolore.
Idées déco de vérandas avec un sol noir et un sol multicolore
1
