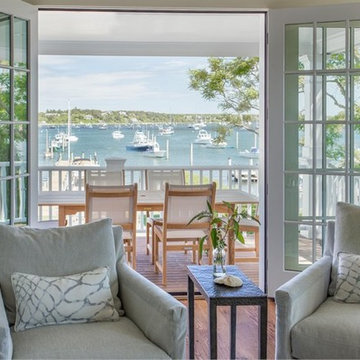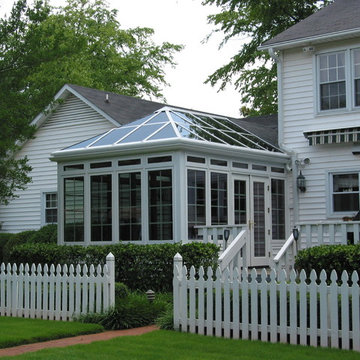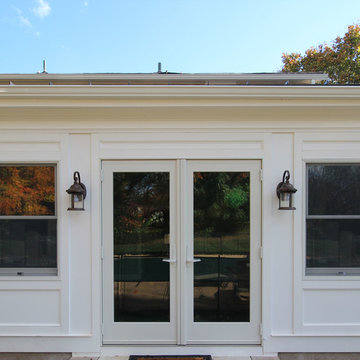Idées déco de vérandas classiques grises
Trier par:Populaires du jour
61 - 80 sur 2 121 photos
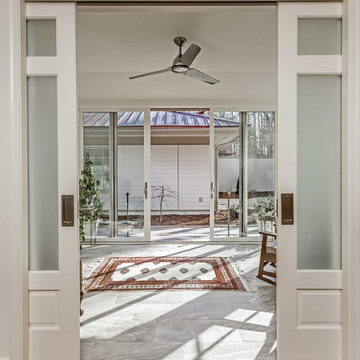
The sun room is accessed from the hall and can be opened to the outside. This is the owner's favorite room since it is so open. Three of the walls are all glass and there's access to the outside garden area. The room is filled with plants and comfy chairs to relax in.
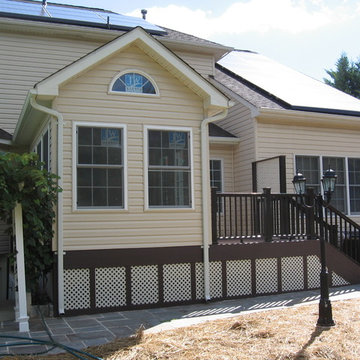
3 season room located in Darnestown MD includes windows, french door, house matching exterior, stained T&G ceiling, wainscoting, drywall, vinyl floor, recessed lights and ceiling fan.
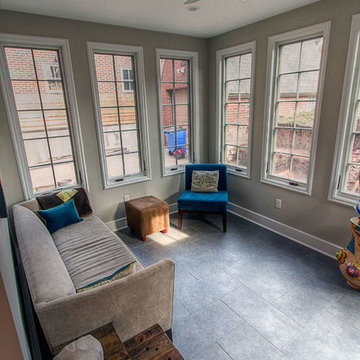
Rob Schwerdt
Cette photo montre une petite véranda chic avec un sol en carrelage de porcelaine, un plafond standard, aucune cheminée et un sol gris.
Cette photo montre une petite véranda chic avec un sol en carrelage de porcelaine, un plafond standard, aucune cheminée et un sol gris.
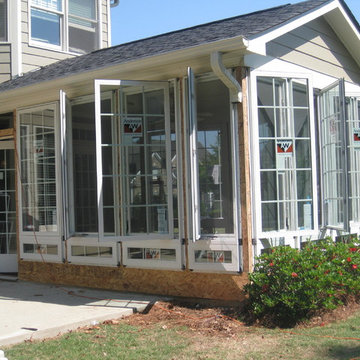
Andersen 100 Series Casement windows--made with fibrex exterior and interior
Idées déco pour une véranda classique.
Idées déco pour une véranda classique.
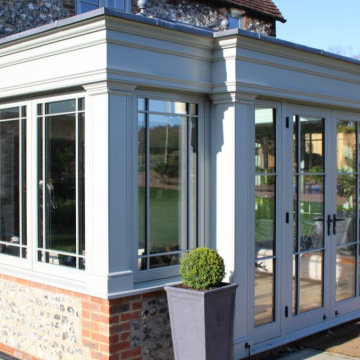
This perfectly proportioned orangery provided the ideal complement for this period home in West Sussex. Measuring 5.5m metres wide by 4m deep, the footprint of this orangery is close to a typical design brief we undertake here at David Salisbury in terms of size but, most importantly, fits the existing property as if it has always been there.
The house is of a distinctive flint and brick construction set in the South Downs National Park, so it was important that any addition would need to be of a similar construction so as to blend in with the surroundings and, of course, gain the relevant planning consents. Assisting with planning applications in sensitive areas is a particular area of expertise for David Salisbury and we employ specialist planning advisers who can assist with each case.
A non-standard, special grey paint finish was specified in order to match the finish of the existing windows and doors.
When it came to choosing the fenestration options, instead of trying to match the house windows which have a single horizontal glazing bar, it was decided to give the orangery its own distinctive look, with the glazing bars for the windows differing from the doors.
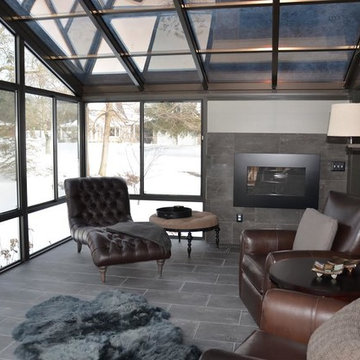
Cette photo montre une grande véranda chic avec un sol en carrelage de céramique, une cheminée ribbon, un manteau de cheminée en carrelage, un puits de lumière et un sol gris.
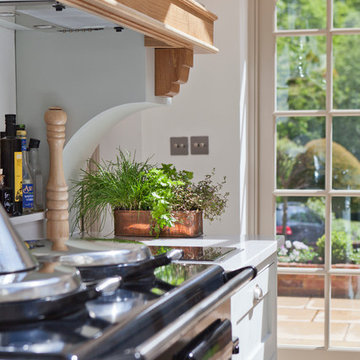
This stunning light-filled Orangery is perfect for dining and for hosting guests. This large extension incorporates twin lanterns and three pairs of curved arched double doors that open out onto the terrace which creates an interesting and purposeful room.
Vale Paint Colour - Exterior Vale White, Interior Putty
Size- 9.5 X 4M
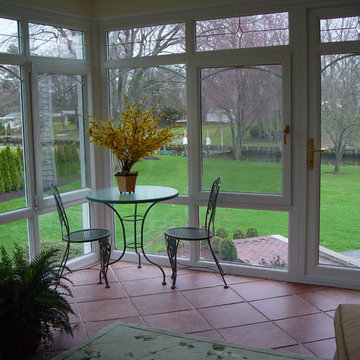
Idée de décoration pour une véranda tradition de taille moyenne avec un sol en carrelage de céramique, aucune cheminée, un plafond standard et un sol orange.
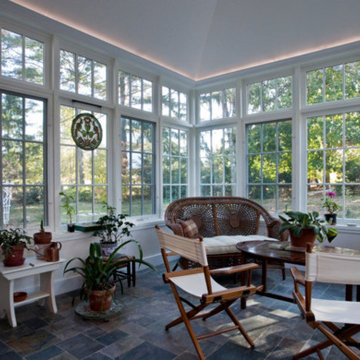
Photography by Alicia's Art, LLC
Aménagement d'une véranda classique de taille moyenne.
Aménagement d'une véranda classique de taille moyenne.
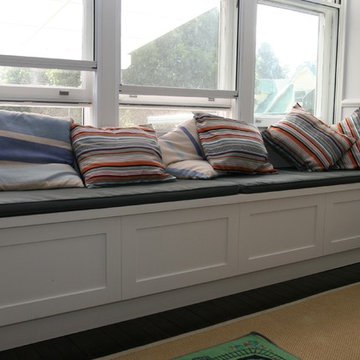
A gorgeous storage solution, creating a comfortable nook in this airy sunroom.
Inspiration pour une véranda traditionnelle de taille moyenne avec parquet foncé et un sol marron.
Inspiration pour une véranda traditionnelle de taille moyenne avec parquet foncé et un sol marron.
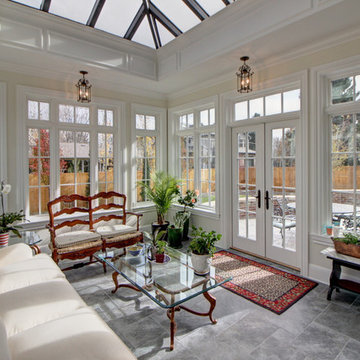
Jenn Cohen
Cette photo montre une grande véranda chic avec un sol en carrelage de céramique, un puits de lumière et un sol gris.
Cette photo montre une grande véranda chic avec un sol en carrelage de céramique, un puits de lumière et un sol gris.
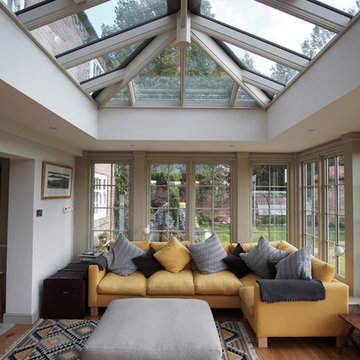
Inspiration pour une véranda traditionnelle avec parquet clair, un plafond en verre et un sol marron.
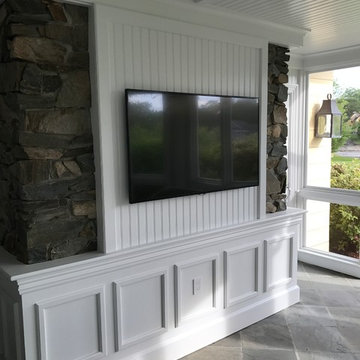
Aménagement d'une grande véranda classique avec un sol en ardoise, aucune cheminée, un plafond standard et un sol gris.
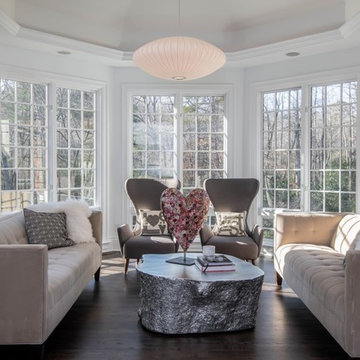
Cette photo montre une grande véranda chic avec parquet foncé, un sol marron, aucune cheminée et un plafond standard.
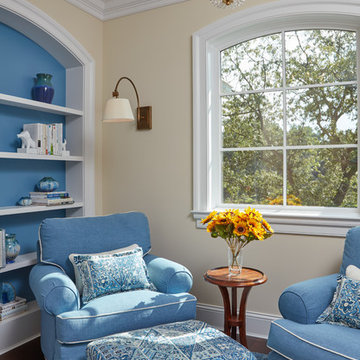
Second floor sitting room acts as a cozy reading nook.
Inspiration pour une véranda traditionnelle.
Inspiration pour une véranda traditionnelle.
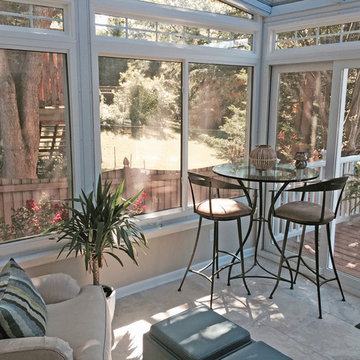
My clients were having a modest sunroom installed off of their living room that connected to their deck area. It was a small space with two entrances. In order to maximize the floor space and offer versatility, I specified two swivel chairs with storage ottomans, a glass-top iron pub table with swivel barstools, and a radiant heat tile floor to keep the room cozy all year round.
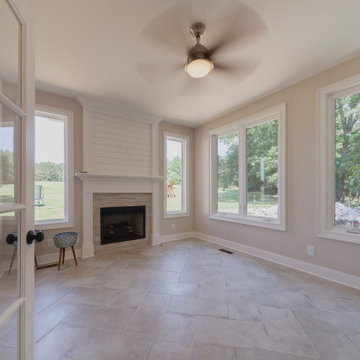
Aménagement d'une véranda classique avec un sol en carrelage de céramique, une cheminée standard, un manteau de cheminée en carrelage et un sol beige.
Idées déco de vérandas classiques grises
4
