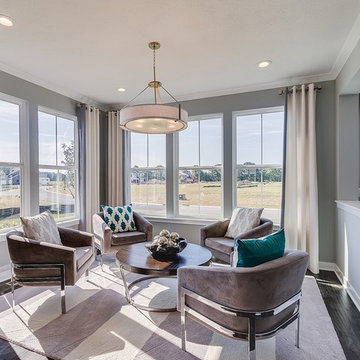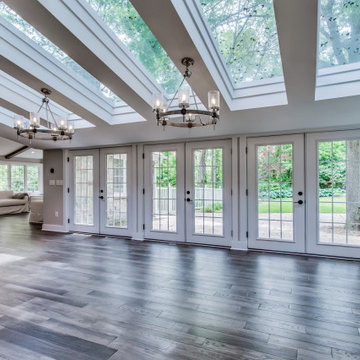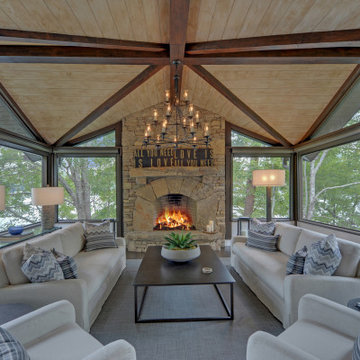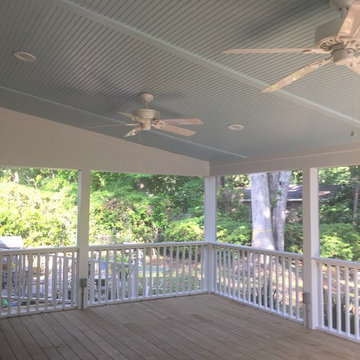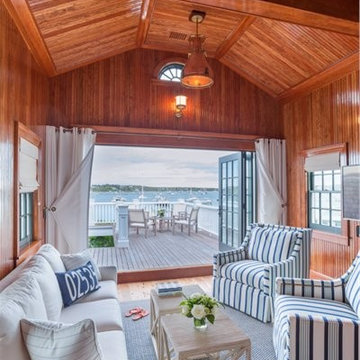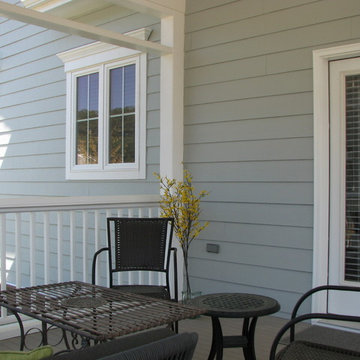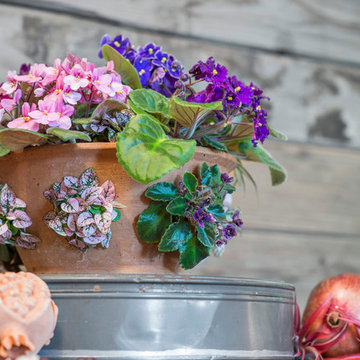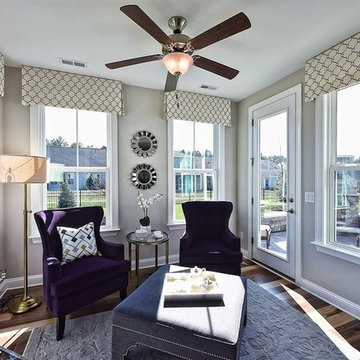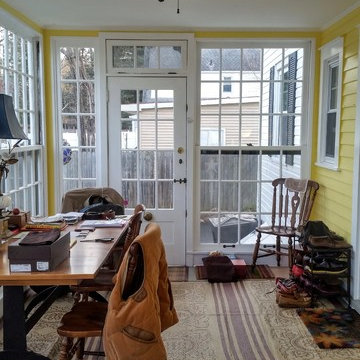Véranda
Trier par:Populaires du jour
41 - 60 sur 189 photos
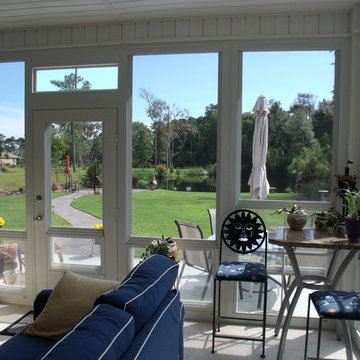
Four season living with EZBreeze windows and mini split system
Aménagement d'une véranda craftsman de taille moyenne avec un sol en carrelage de porcelaine et un sol blanc.
Aménagement d'une véranda craftsman de taille moyenne avec un sol en carrelage de porcelaine et un sol blanc.
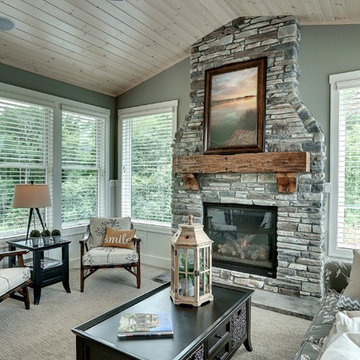
With an indoor basketball court, and a no-holds-barred floor plan, we're calling Exclusive House Plan 73356HS "Big Daddy".
Ready when you are! Where do YOU want to play indoor hoops in your own home?
Specs-at-a-glance
5 beds
4.5 baths
6,300+ sq. ft.
Includes an indoor basketball court
Plans: http://bit.ly/73356hs
#readywhenyouare
#houseplan
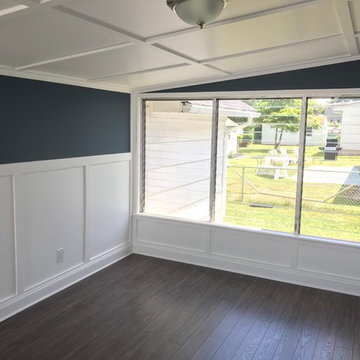
Jalousie windows shining plenty of light into this craftsman style sun room.
Idée de décoration pour une véranda craftsman de taille moyenne avec sol en stratifié, un plafond standard et un sol marron.
Idée de décoration pour une véranda craftsman de taille moyenne avec sol en stratifié, un plafond standard et un sol marron.
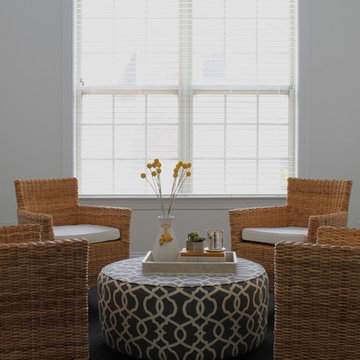
Cathy Reed
Réalisation d'une véranda craftsman de taille moyenne avec moquette, un plafond standard et un sol noir.
Réalisation d'une véranda craftsman de taille moyenne avec moquette, un plafond standard et un sol noir.
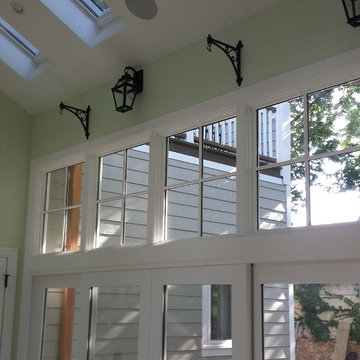
City of Chicago lots are SMALL - this homeowner decided to maximize space and light with a custom room tying his garage to his home. In the process, they added space for a sunlight filled structure incorporating a mudroom, sunroom, potting shed and hallway. A custom addition to a new home.

The Sunroom is open to the Living / Family room, and has windows looking to both the Breakfast nook / Kitchen as well as to the yard on 2 sides. There is also access to the back deck through this room. The large windows, ceiling fan and tile floor makes you feel like you're outside while still able to enjoy the comforts of indoor spaces. The built-in banquette provides not only additional storage, but ample seating in the room without the clutter of chairs. The mutli-purpose room is currently used for the homeowner's many stained glass projects.
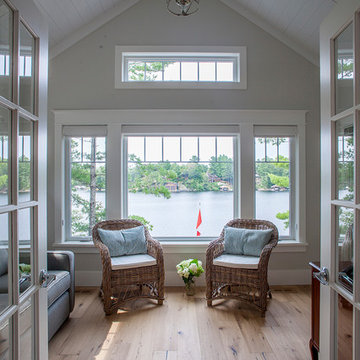
A beautiful Georgian Bay summer home overlooking Gloucester Pool. Natural light spills into this open-concept bungalow with walk-out lower level. Featuring tongue-and-groove cathedral wood ceilings, fresh shades of creamy whites and greys, and a golden wood-planked floor throughout the home. The covered deck includes powered retractable screens, recessed ceiling heaters, and a fireplace with natural stone dressing.
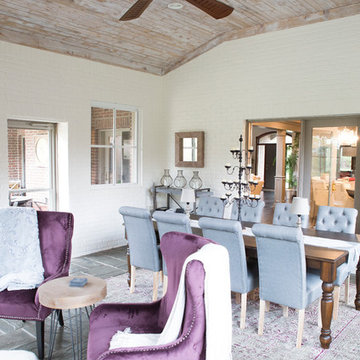
HouseWurks
This room started as a screened in porch, and the client wanted to be able to use it all year round. So we converted it into an all seasons room by putting in windows, painting the walls and painting the ceiling to give it a warmer, yet elegant feel. The client loves to entertain and we created the perfect space for this to happen year round.
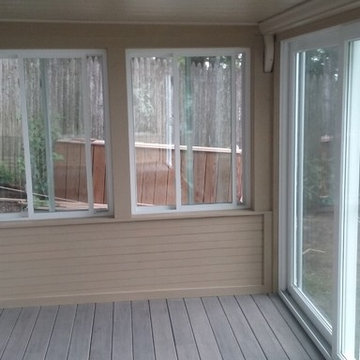
Bob
Idées déco pour une véranda craftsman de taille moyenne avec un plafond standard et un sol gris.
Idées déco pour une véranda craftsman de taille moyenne avec un plafond standard et un sol gris.
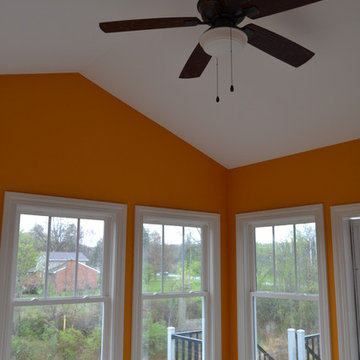
Stephanie Cherok, CFO
Exemple d'une véranda craftsman de taille moyenne avec moquette et un plafond standard.
Exemple d'une véranda craftsman de taille moyenne avec moquette et un plafond standard.
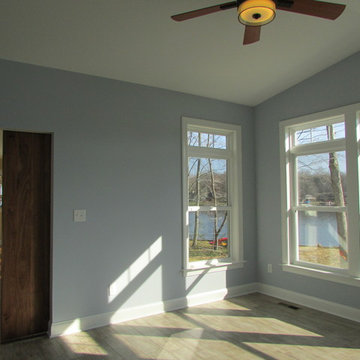
Melissa Brown
Inspiration pour une grande véranda craftsman avec parquet peint et un plafond standard.
Inspiration pour une grande véranda craftsman avec parquet peint et un plafond standard.
3
