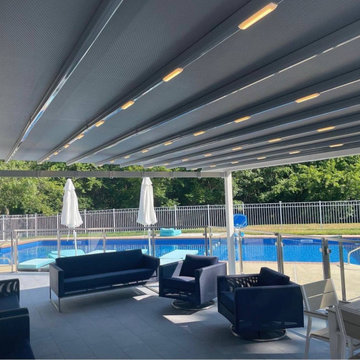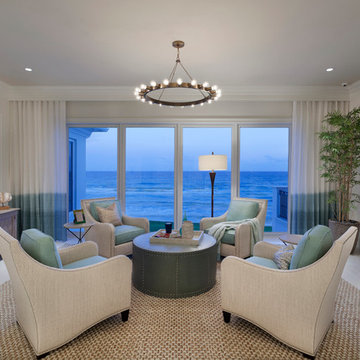Idées déco de vérandas grises
Trier par:Populaires du jour
1 - 20 sur 143 photos

Cette image montre une grande véranda traditionnelle avec un sol en travertin, une cheminée standard, un manteau de cheminée en pierre, un plafond standard et un sol beige.

The spacious sunroom is a serene retreat with its panoramic views of the rural landscape through walls of Marvin windows. A striking brick herringbone pattern floor adds timeless charm, while a see-through gas fireplace creates a cozy focal point, perfect for all seasons. Above the mantel, a black-painted beadboard feature wall adds depth and character, enhancing the room's inviting ambiance. With its seamless blend of rustic and contemporary elements, this sunroom is a tranquil haven for relaxation and contemplation.
Martin Bros. Contracting, Inc., General Contractor; Helman Sechrist Architecture, Architect; JJ Osterloo Design, Designer; Photography by Marie Kinney.

Cette image montre une grande véranda rustique avec un sol en vinyl, un poêle à bois, un manteau de cheminée en pierre de parement et un sol marron.
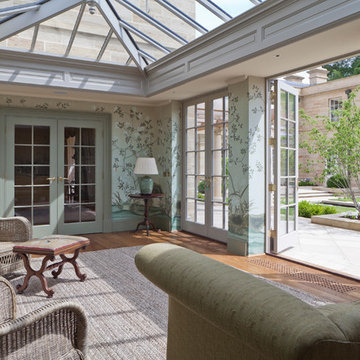
Two classic orangeries provide valuable dining and living space in this renovation project. This pair of orangeries face each other across a beautifully manicured garden and rhyll. One provides a dining room and the other a place for relaxing and reflection. Both form a link to other rooms in the home.
Underfloor heating through grilles provides a space-saving alternative to conventional heating.
Vale Paint Colour- Caribous Coat
Size- 7.4M X 4.2M (each)

Screened porch
Matt Mansueto
Cette image montre une grande véranda traditionnelle avec une cheminée standard, un manteau de cheminée en pierre et un plafond standard.
Cette image montre une grande véranda traditionnelle avec une cheminée standard, un manteau de cheminée en pierre et un plafond standard.
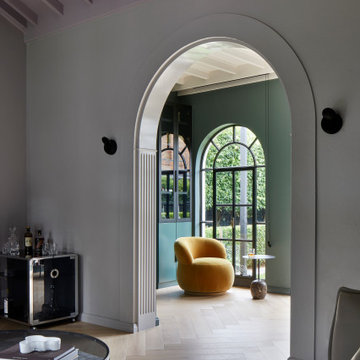
Arches on arches are repeated through this 1930’s art deco Spanish mission style house renovation in suburban Melbourne. View through to the library with dark green walls (Paint colour Coriole from Dulux) and an occasional Joy chair in mustard elk velvet from Jardan. See more from our Arch Deco Project.

Screened Sun room with tongue and groove ceiling and floor to ceiling Chilton Woodlake blend stone fireplace. Wood framed screen windows and cement floor.
(Ryan Hainey)
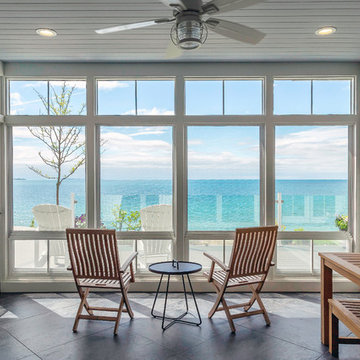
Large four-season sun room; with floor to ceiling windows, bead board ceiling, heated slate floor, and an uninterrupted view to the close shores of Lake Ontario.
Photo by © Daniel Vaughan (vaughangroup.ca)
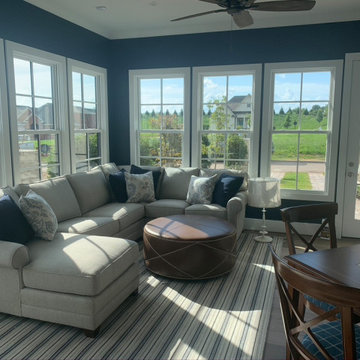
Fabulous sunroom in the beginning phases of installation.
Réalisation d'une véranda tradition de taille moyenne avec un sol en bois brun et un sol marron.
Réalisation d'une véranda tradition de taille moyenne avec un sol en bois brun et un sol marron.
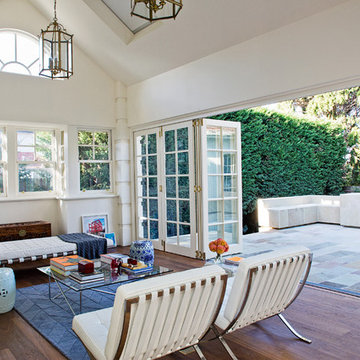
Photography: James Knowler Photography
Art Director: Paul Doolan from Dots Per Inch
Idée de décoration pour une grande véranda design.
Idée de décoration pour une grande véranda design.

Unique sunroom with a darker take. This sunroom features shades of grey and a velvet couch with a wall of windows.
Werner Straube Photography
Cette image montre une grande véranda traditionnelle avec un plafond standard, aucune cheminée, un sol gris et parquet foncé.
Cette image montre une grande véranda traditionnelle avec un plafond standard, aucune cheminée, un sol gris et parquet foncé.
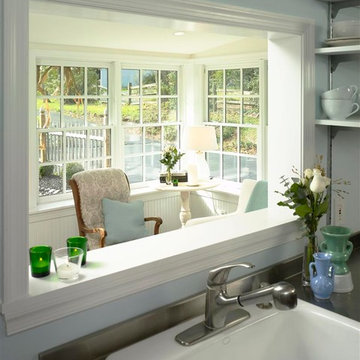
Welcome to a home with a light-filled and sunny sunroom addition, perfect for relaxation and soaking up the warmth all year round.
Inspiration pour une véranda traditionnelle de taille moyenne avec un sol en ardoise, un plafond standard et un sol multicolore.
Inspiration pour une véranda traditionnelle de taille moyenne avec un sol en ardoise, un plafond standard et un sol multicolore.
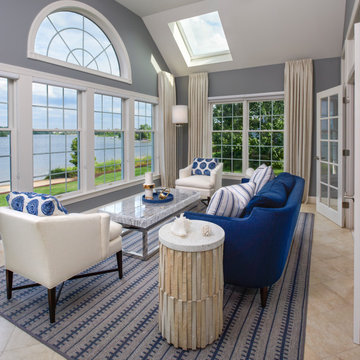
Exemple d'une petite véranda chic avec un sol en carrelage de céramique, un puits de lumière et un sol beige.
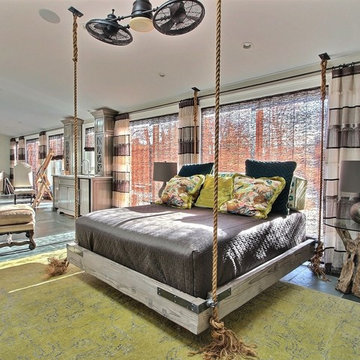
Cette photo montre une grande véranda montagne avec un sol en calcaire, une cheminée standard, un manteau de cheminée en brique, un puits de lumière et un sol bleu.
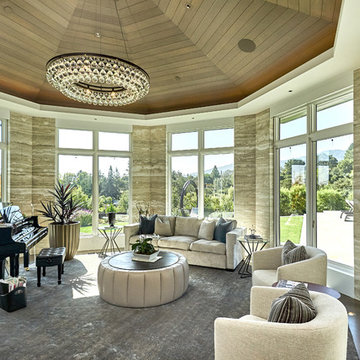
Mark Pinkerton - Vi360 photography
Inspiration pour une très grande véranda marine avec parquet foncé, un plafond standard et un sol marron.
Inspiration pour une très grande véranda marine avec parquet foncé, un plafond standard et un sol marron.
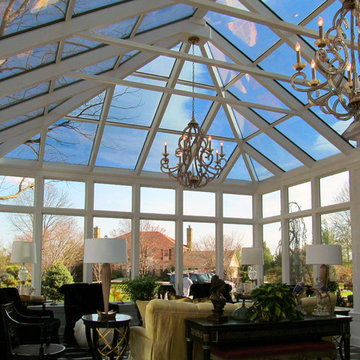
Inspiration pour une très grande véranda design avec un sol en marbre, aucune cheminée et un plafond en verre.

Stunning water views surround this chic and comfortable porch with limestone floor, fieldstone fireplace, chocolate brown wicker and custom made upholstery. Photo by Durston Saylor
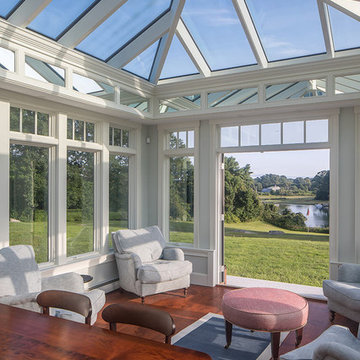
Every now and again we have the good fortune to provide our services in a location with stunningly gorgeous scenery. This Cape Neddick, Maine project represents one of those occasions. Nestled in the client’s backyard, the custom glass conservatory we designed and built offers breathtaking views of the Cape Neddick River flowing nearby. The picturesque result is a great example of how our custom glass enclosures can enhance your daily experience of the natural beauty that already surrounds your home.
This conservatory is iconic in its form, designed and styled to match the existing look of the client’s residence, and built to withstand the full brunt of a New England winter. Positioned to maximize views of the river, the glass addition is completed by an adjacent outdoor patio area which provides additional seating and room to entertain. The new space is annexed directly to the home via a steel-reinforced opening into the kitchen in order to provide a convenient access path between the home’s interior and exterior.
The mahogany glass roof frame was engineered in our workshop and then transported to the job site and positioned via crane in order to speed construction time without sacrificing quality. The conservatory’s exterior has been painted white to match the home. The floor frame sits atop helical piers and we used wide pine boards for the interior floor. As always, we selected some of the best US-made insulated glass on the market to complete the project. Low-e and argon gas-filled, these panes will provide the R values that make this a true four-season structure.
Idées déco de vérandas grises
1
