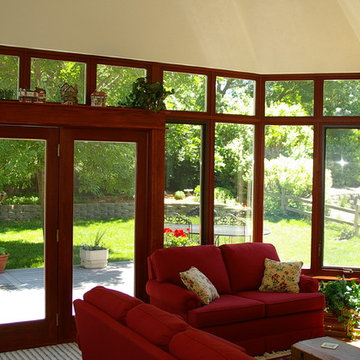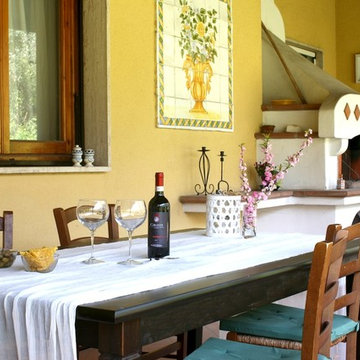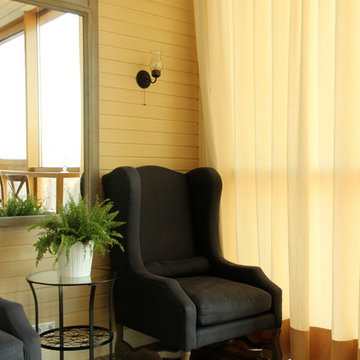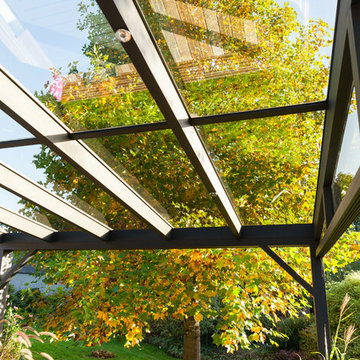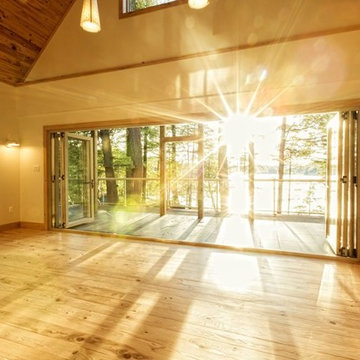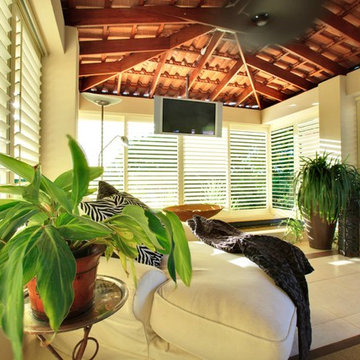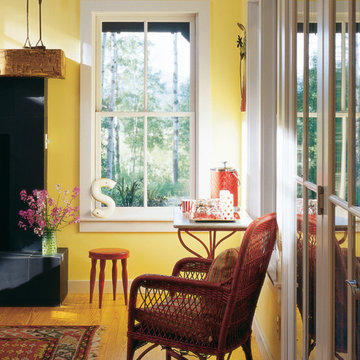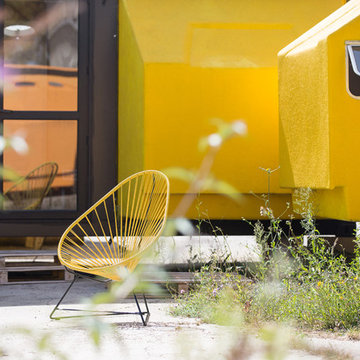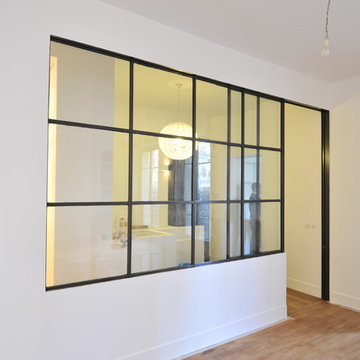Idées déco de vérandas jaunes
Trier par :
Budget
Trier par:Populaires du jour
141 - 160 sur 378 photos
1 sur 2

Everything you need to know is here:
https://motivationalartwork.com/aboutme/
Purchase here: https://omaste-witkowski.pixels.com/featured/tropical-garden-omaste-witkowski.html
Buy Abstract Paintings and Prints by Omaste Witkowski, Photographer and Fine Artist. Prints From Mixed Media Paintings and Designs. Originals and custom commission art available. Buy Art Online. Colorful Abstract Wall Art. Abstract Landscapes, Flowers and more... If you like my Art Gallery, please push the Pinterest, FB, Google+, Twitter or SU Buttons! Thank you! All artwork in this gallery is the original artwork of Omaste Witkowski. All Rights Reserved. It is for sale, copyrighted to Omaste Witkowski and, as such, is protected by US and International Copyright laws. Thank you for your interest in my artwork!
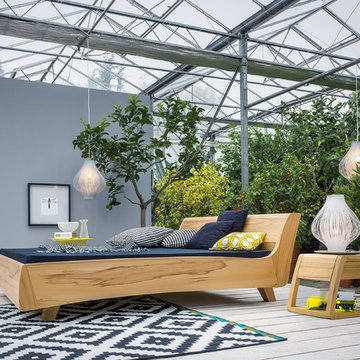
Modernes Massivholzbett Balena
Cette photo montre une grande véranda industrielle avec parquet clair, aucune cheminée, un plafond en verre et un sol blanc.
Cette photo montre une grande véranda industrielle avec parquet clair, aucune cheminée, un plafond en verre et un sol blanc.
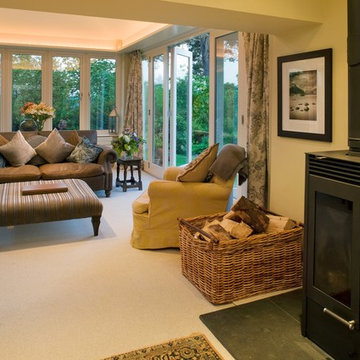
An elegant, glazed pavilion-style garden room now extends the living space into the large mature gardens, embracing nature on three sides. French doors open out onto the terrace, bringing the outside in on a warm, summer days.
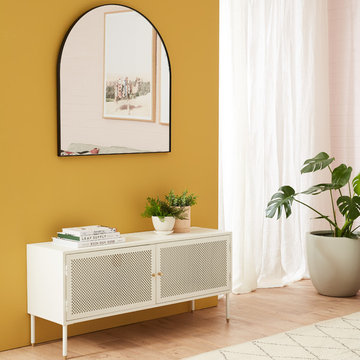
Citizens Of Style
Idée de décoration pour une véranda design de taille moyenne avec un sol en vinyl, un plafond standard et un sol beige.
Idée de décoration pour une véranda design de taille moyenne avec un sol en vinyl, un plafond standard et un sol beige.
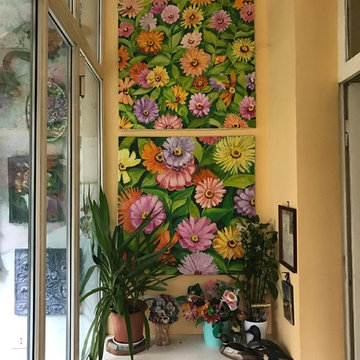
Foto: Lorenzo Leanza
Idée de décoration pour une véranda bohème.
Idée de décoration pour une véranda bohème.
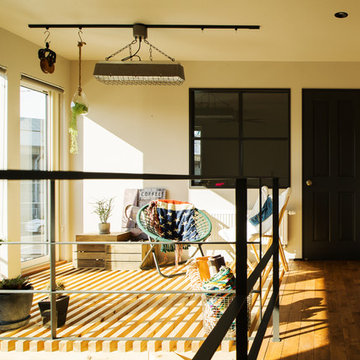
Cette photo montre une véranda industrielle avec un sol en bois brun, un plafond standard et un sol marron.
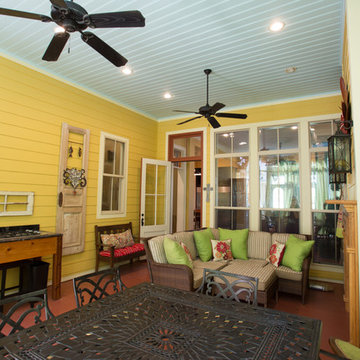
Stephen Byrne
Inspiration pour une grande véranda traditionnelle avec un sol en carrelage de céramique, une cheminée standard et un plafond standard.
Inspiration pour une grande véranda traditionnelle avec un sol en carrelage de céramique, une cheminée standard et un plafond standard.
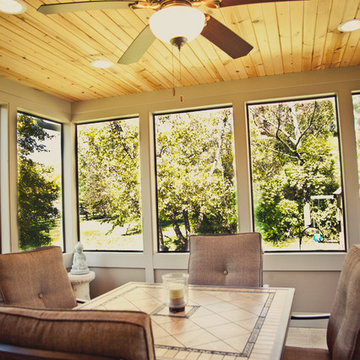
Aménagement d'une véranda classique de taille moyenne avec tomettes au sol et un plafond standard.
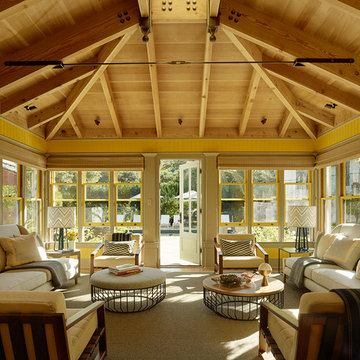
This getaway for a busy globe-trotting family is close to home for me. It is in beautiful Saint Helena, California, where I have a home myself (See Napa Valley Redux). The clients’ direction was for a more modern aesthetic than the traditional style the architecture might have dictated. We painted the exterior and interior neutral dark hues and filled it with comfortable furniture for entertaining, hanging out and family dinners.
Photography: Matthew Millman
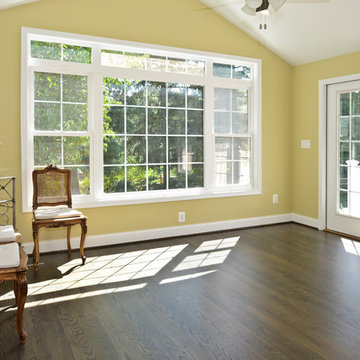
For this recently moved in military family, their old rambler home offered plenty of area for potential improvement. An entire new kitchen space was designed to create a greater feeling of family warmth.
It all started with gutting the old rundown kitchen. The kitchen space was cramped and disconnected from the rest of the main level. There was a large bearing wall separating the living room from the kitchen and the dining room.
A structure recessed beam was inserted into the attic space that enabled opening up of the entire main level. A large L-shaped island took over the wall placement giving a big work and storage space for the kitchen.
Installed wood flooring matched up with the remaining living space created a continuous seam-less main level.
By eliminating a side door and cutting through brick and block back wall, a large picture window was inserted to allow plenty of natural light into the kitchen.
Recessed and pendent lights also improved interior lighting.
By using offset cabinetry and a carefully selected granite slab to complement each other, a more soothing space was obtained to inspire cooking and entertaining. The fabulous new kitchen was completed with a new French door leading to the sun room.
This family is now very happy with the massive transformation, and are happy to join their new community.
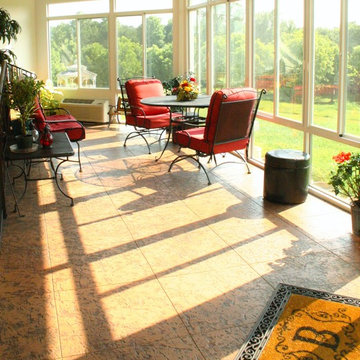
These costumers had us install this beautiful and durable concrete floor, which helped to make this the perfect place for morning coffee! By Alexander Concrete and Construction
Idées déco de vérandas jaunes
8
