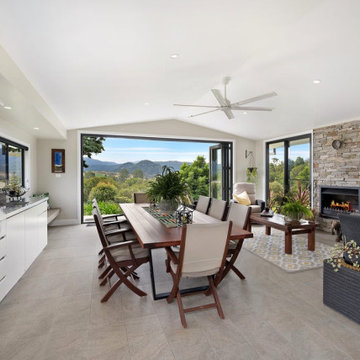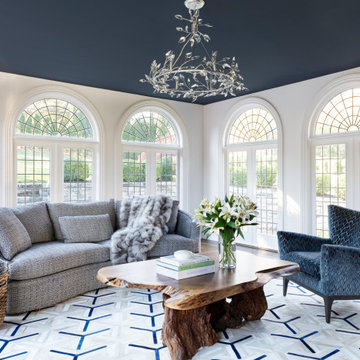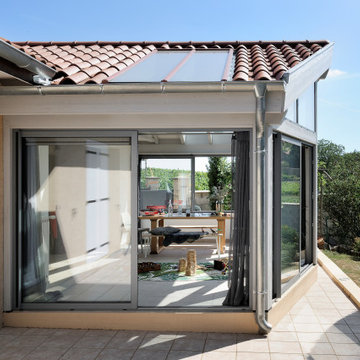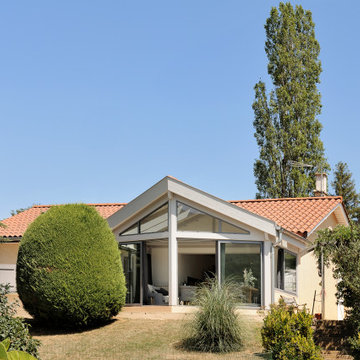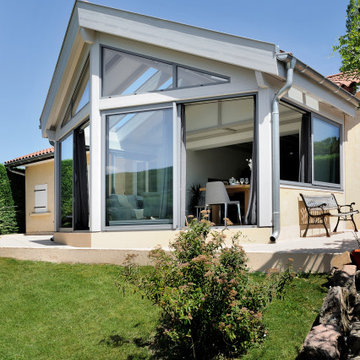Idées déco de vérandas
Trier par:Populaires du jour
2161 - 2180 sur 69 778 photos
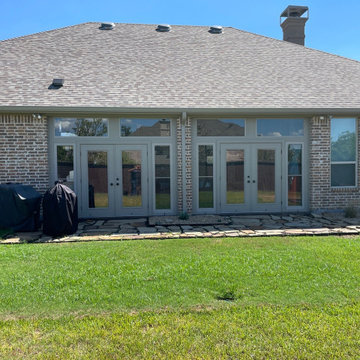
To enclose the refurbished patio, we used two sets of French doors with full glass – 6 feet by x 80 inches. Next, was the installation of four sidelights which are 24-inch by 80-inch Scenix windows with retractable screens.
Scenix porch windows give you a whole new way to enjoy the outdoors. As opposed to obstructive screen porch windows, Scenix offers panoramic views and makes it easy to control natural airflow and exterior light transmission and filtering.
Custom-tailored to fit every kind of porch and enclosed patio area, they let nature take center stage with their extra-large, custom-sized glass panels that easily slide open to reveal dual, top, and bottom retractable screens to let in the fresh air.
As for the top transom windows above the French doors, they are
24 inches by 60 inches with clear, clean glass.
Surrounding and enclosing the new door and window configuration is 2 inch by 4 inch pine framing wrapped in Hardie Board.
Naturally, after installation, we gave the hose trim a coat of paint to complete the newly refreshed look.
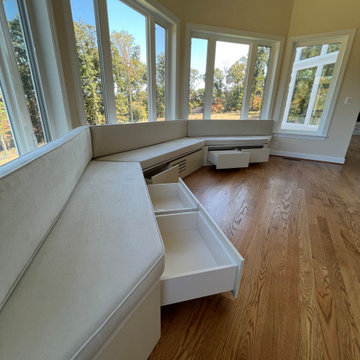
Custom-made lacquer painted benches - soft-close drawers - stain-resistant cushion -
Réalisation d'une véranda design de taille moyenne.
Réalisation d'une véranda design de taille moyenne.
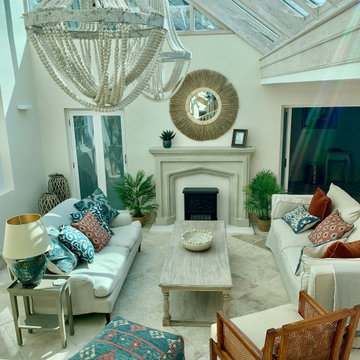
Still work in progress.... a sneak preview of part of the project for this gorgeous Guernsey farmhouse. An informal conservatory to enjoy the daylight in all the seasons. A relaxed and versatile space to enjoy with family, friends, or a sanctuary for quiet contemplation after a busy day.
Trouvez le bon professionnel près de chez vous
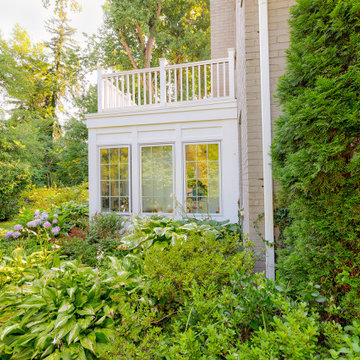
This sunroom addition was designed and built to create additional conditioned space for the owner's children to play in. The original screened-in porch and concrete slab were completely removed while the roof was kept in place and structurally supported during construction. A new slab was poured underneath, and Greenleaf craftsmen framed new walls and rebuilt the roof deck over a new flat roof membrane.Complete walls of Marvin casement windows create a light-filled and thermally tight space. Minimal composite trim details create a clean frame and panel design around the windows, and a new mini-split heating and cooling system keep the space comfortable in all seasons.
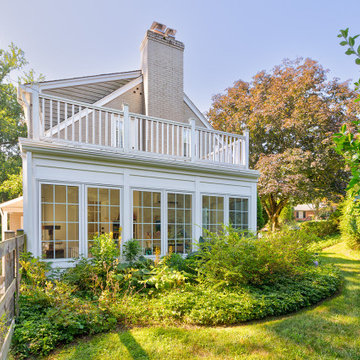
This sunroom addition was designed and built to create additional conditioned space for the owner's children to play in. The original screened-in porch and concrete slab were completely removed while the roof was kept in place and structurally supported during construction. A new slab was poured underneath, and Greenleaf craftsmen framed new walls and rebuilt the roof deck over a new flat roof membrane.Complete walls of Marvin casement windows create a light-filled and thermally tight space. Minimal composite trim details create a clean frame and panel design around the windows, and a new mini-split heating and cooling system keep the space comfortable in all seasons.
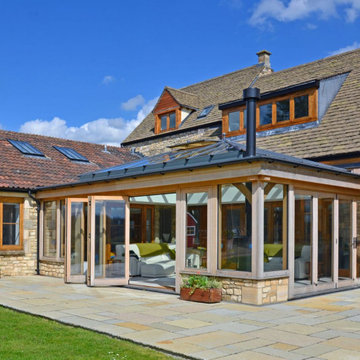
This large oak orangery was designed and built to capitalise on the sensational far-reaching views across the Cotswolds Area of Outstanding Natural Beauty (AONB).
Situated on top of a hill, this impressive country house required a sensitive design to both complement and enhance the existing building.
A natural oak framed orangery was the ideal solution to make the most of this striking location, whilst working sympathetically with the host property, which was built from Cotswold stone, with timber windows and doors.
Expertly designed by Ian Mitchell, one of David Salisbury’s most experienced designers and a particular specialist with oak buildings, the before and after photos below show the transformation that this new orangery has brought to this property.
The design brief, however, was not entirely straight forward. The challenge was to design a glazed extension that would accommodate the two different door opening heights (best illustrated in the before photo below left), whilst allowing maximum light back into the kitchen behind.
Our customer also requested that the new structure allow a view out above the orangery roof from the vaulted ceiling space behind.
In order to best exploit the outstanding views, and to create a seamless connection with the garden, twin sets of bi-fold doors were designed for each of the new elevations.
Measuring 8.1m wide by 6.1m deep and with a total base area of 49.7 square metres, this large oak orangery has created an open plan living room, extending off the existing kitchen and dining room.
With plenty of space for two sofas, this new living room is the go-to space for relaxing or entertaining family and friends.
A log burner was included in the early stages of the design, to ensure the appropriate flue could be incorporated, whilst providing a lovely atmosphere on Winter evenings.
The finished result is the latest in a long line of oak orangeries, successfully designed and built by David Salisbury, which have helped to transform homes and living spaces all around the country.
As our customer noted: “I am delighted with the Orangery that David Salisbury built for me. From design, through to planning and construction both have been superb, and I would highly recommend them. Before commissioning, we approached other well-known wood frame specialists but found David Salisbury to be the most professional and value for money.”
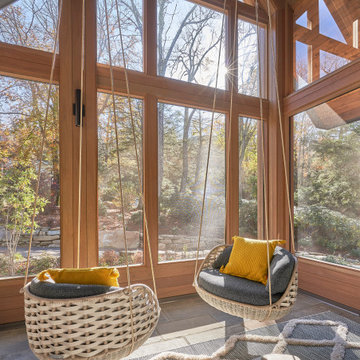
Inspiration pour une grande véranda chalet avec un plafond standard et un sol gris.
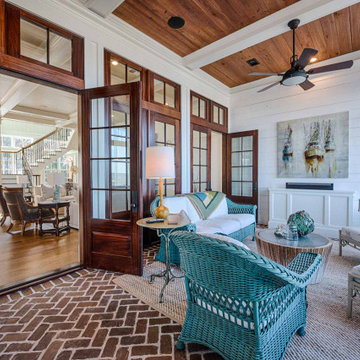
Herringbone pattern brick floors, brick fireplace, stained cypress ceilings, and shiplap walls.
Cette photo montre une véranda avec un sol en brique, une cheminée standard, un manteau de cheminée en brique et un plafond standard.
Cette photo montre une véranda avec un sol en brique, une cheminée standard, un manteau de cheminée en brique et un plafond standard.
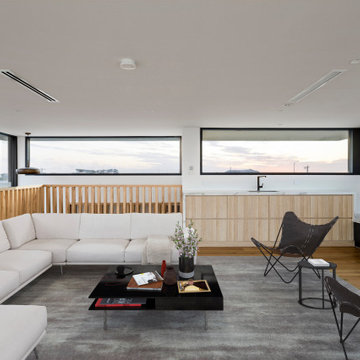
The attic living space on the top level allowing sweeping views through large windows. Internally, an illusion of greater space has been created via high ceilings, extensive glazing, a bespoke central floating staircase and a restrained palette of natural colours and materials, including timber and marble.
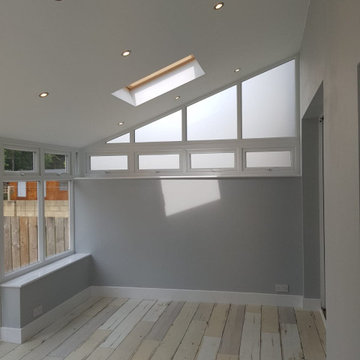
Privacy frosted glass down the side of your new build conservatory ensures maximum light in your room whilst keeping privacy.
Cette photo montre une véranda moderne.
Cette photo montre une véranda moderne.
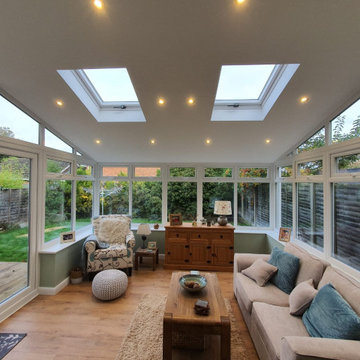
At New Way Conservatories, we are proud to complete all of our new build conservatories to the highest spec of finish. Making sure you absolutely love your new living space as much as we do building it.
A warm roof conservatory gives you all the space and light of a conventional glass roof conservatory but without the extreme temperature fluctuations you typically experience with a glass roof. Make sure you get year round usage of your new room!
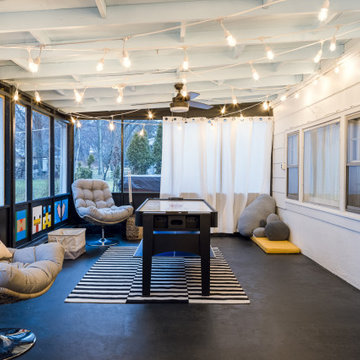
A porch renovation to provide Rony a fun space to escape with his siblings and friends. Minecraft inspired with characters painted on the paneling, a multi game table and xbox station with a bright red porch swing.
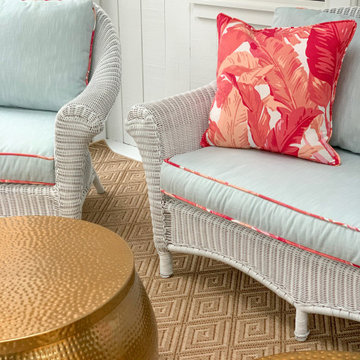
This Hingham home added a new area rug to their home! This 100% polypropylene carpet is great for indoor and outdoor purposes! It is perfect for this sunroom since it can withstand sunlight!
Couristan, Curacao, Dune
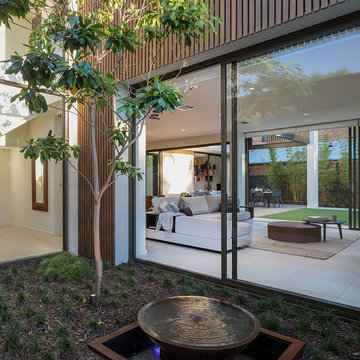
Barnard Street by Daniel Lomma Design
Ffeaturing 46 x 25 2-piece DecoBatten in DecoWood ‘Kwila’
Photography by 'Silvertone Photography'
Exemple d'une véranda industrielle.
Exemple d'une véranda industrielle.
Idées déco de vérandas
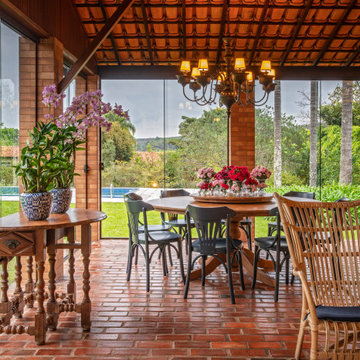
Inspiration pour une véranda rustique avec un sol en brique, un plafond standard et un sol rouge.
109
