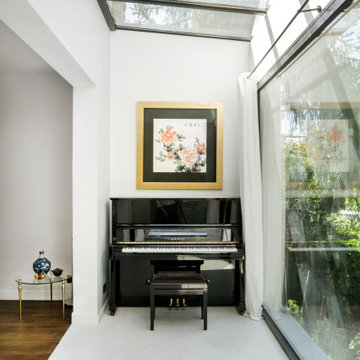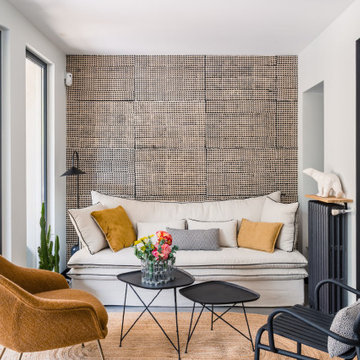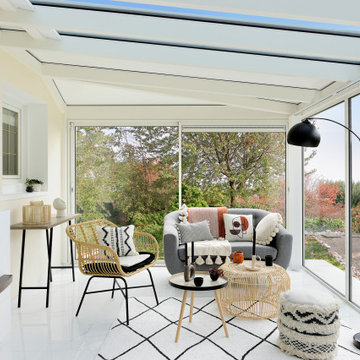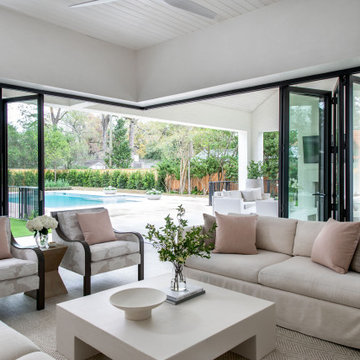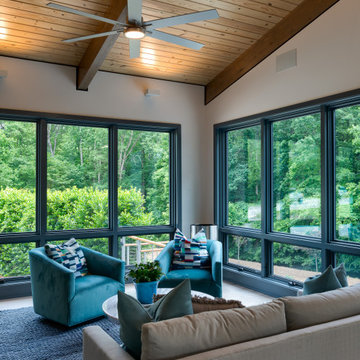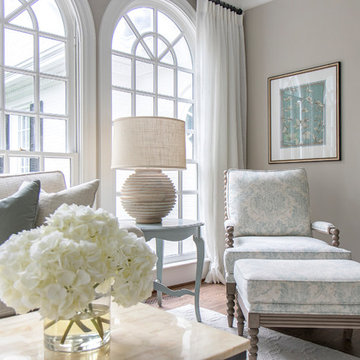Idées déco de vérandas blanches, turquoises
Trier par :
Budget
Trier par:Populaires du jour
1 - 20 sur 8 453 photos
1 sur 3
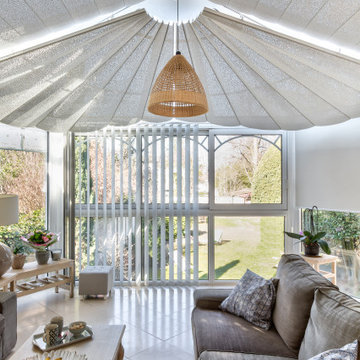
Stores HABANIKO et OASIS en toiture, stores CALIFORNIEN et VERTIGO en parties verticales, toiles 323 ivoire.
Réalisation d'une véranda design.
Réalisation d'une véranda design.
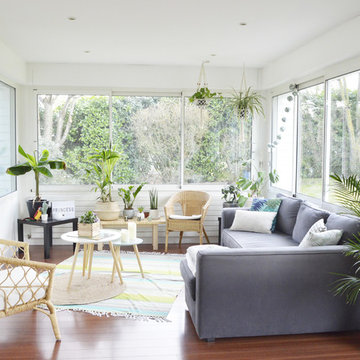
Réalisation d'une véranda marine de taille moyenne avec parquet foncé, un plafond standard et un sol marron.
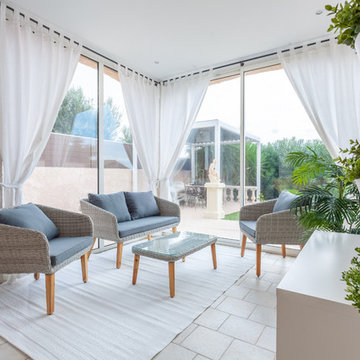
Cette photo montre une véranda chic avec un puits de lumière et un sol beige.
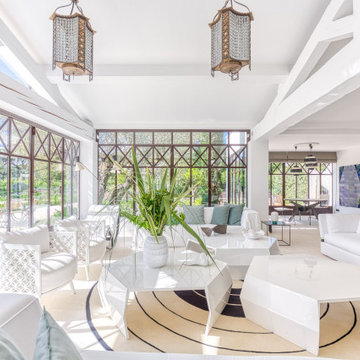
Photographe, Nice, alpes-maritimes, Var, visite virtuelle, 3D, PACA,
Aménagement d'une véranda contemporaine avec aucune cheminée, un plafond standard et un sol multicolore.
Aménagement d'une véranda contemporaine avec aucune cheminée, un plafond standard et un sol multicolore.
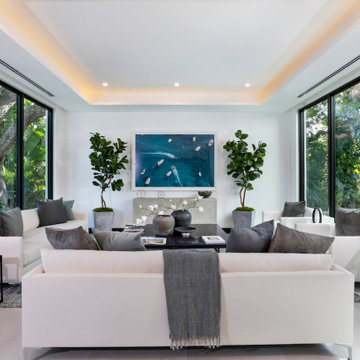
© Edward Butera | ibi designs inc. | Boca Raton | Florida
Réalisation d'une véranda marine.
Réalisation d'une véranda marine.

This cozy lake cottage skillfully incorporates a number of features that would normally be restricted to a larger home design. A glance of the exterior reveals a simple story and a half gable running the length of the home, enveloping the majority of the interior spaces. To the rear, a pair of gables with copper roofing flanks a covered dining area and screened porch. Inside, a linear foyer reveals a generous staircase with cascading landing.
Further back, a centrally placed kitchen is connected to all of the other main level entertaining spaces through expansive cased openings. A private study serves as the perfect buffer between the homes master suite and living room. Despite its small footprint, the master suite manages to incorporate several closets, built-ins, and adjacent master bath complete with a soaker tub flanked by separate enclosures for a shower and water closet.
Upstairs, a generous double vanity bathroom is shared by a bunkroom, exercise space, and private bedroom. The bunkroom is configured to provide sleeping accommodations for up to 4 people. The rear-facing exercise has great views of the lake through a set of windows that overlook the copper roof of the screened porch below.

Spacecrafting Photography
Cette image montre une véranda marine de taille moyenne avec aucune cheminée.
Cette image montre une véranda marine de taille moyenne avec aucune cheminée.

Contemporary style four-season sunroom addition can be used year-round for hosting family gatherings, entertaining friends, or relaxing with a good book while enjoying the inviting views of the landscaped backyard and outdoor patio area. The gable roof sunroom addition features trapezoid windows, a white vaulted tongue and groove ceiling and a blue gray porcelain paver floor tile from Landmark’s Frontier20 collection. A luxurious ventless fireplace, finished in a white split limestone veneer surround with a brown stained custom cedar floating mantle, functions as the focal point and blends in beautifully with the neutral color palette of the custom-built sunroom and chic designer furnishings. All the windows are custom fit with remote controlled smart window shades for energy efficiency and functionality.
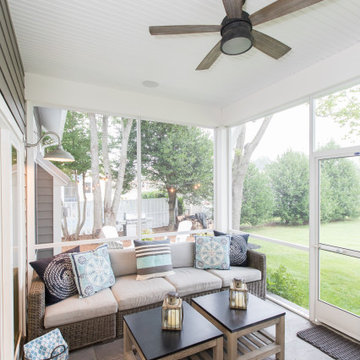
Idée de décoration pour une véranda marine avec aucune cheminée, un plafond standard et un sol gris.
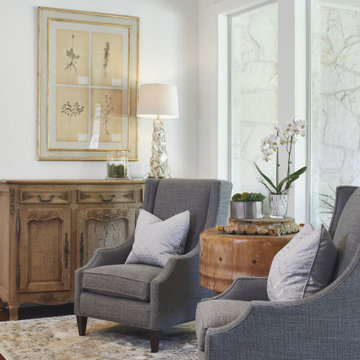
Aménagement d'une véranda de taille moyenne avec parquet foncé et un sol marron.
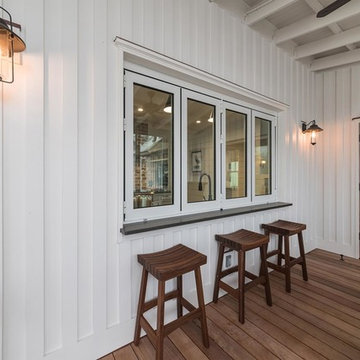
Cette photo montre une véranda bord de mer de taille moyenne avec parquet clair, aucune cheminée, un plafond standard et un sol marron.
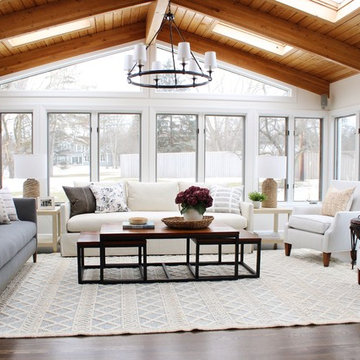
Sunroom with natural plank and beam vaulted ceiling, central chandelier
Photo by Laura Irion
Idées déco pour une véranda classique.
Idées déco pour une véranda classique.
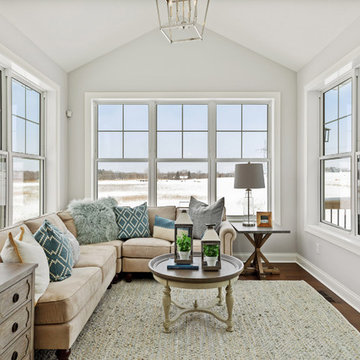
Spacecrafting
Cette image montre une véranda traditionnelle avec parquet foncé, un plafond standard et un sol marron.
Cette image montre une véranda traditionnelle avec parquet foncé, un plafond standard et un sol marron.
Idées déco de vérandas blanches, turquoises
1
