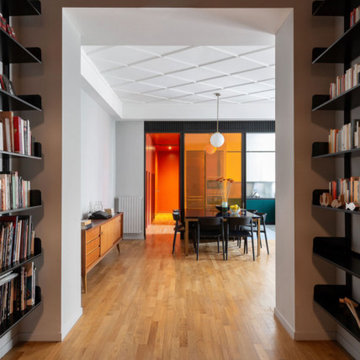Idées déco de vestibules avec parquet foncé
Trier par :
Budget
Trier par:Populaires du jour
121 - 140 sur 163 photos
1 sur 3
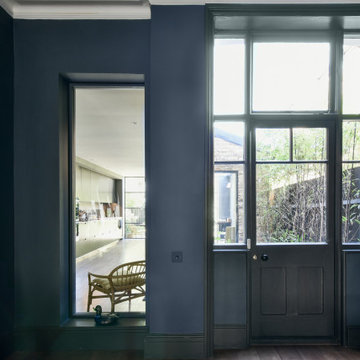
Transitional space between the Reception Room and the kitchen with a peek window in between.
Cette image montre un vestibule craftsman de taille moyenne avec un mur bleu, parquet foncé, une porte simple, une porte noire et un sol gris.
Cette image montre un vestibule craftsman de taille moyenne avec un mur bleu, parquet foncé, une porte simple, une porte noire et un sol gris.
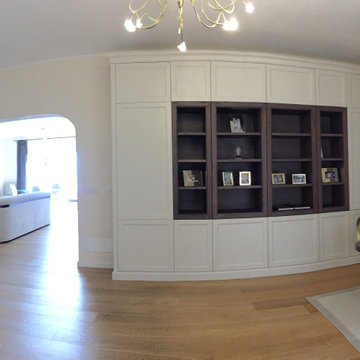
Idées déco pour un grand vestibule classique avec parquet foncé et une porte pivot.
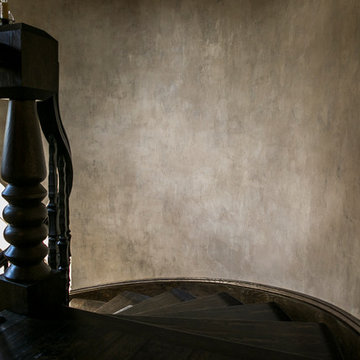
Lynn Damon photography
Lynne McKee Interior Design
multi-layered plaster wall finish by Sandy McRae of Distinctive Finishes LLC
Aménagement d'un vestibule méditerranéen avec un mur beige et parquet foncé.
Aménagement d'un vestibule méditerranéen avec un mur beige et parquet foncé.
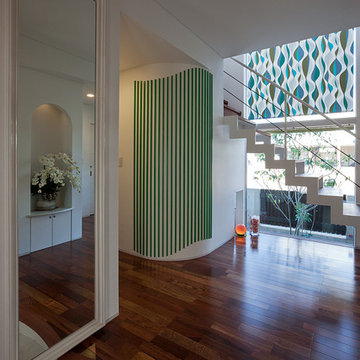
光と風が通るサロンを内包した三世代が集う家
Idées déco pour un vestibule avec un mur blanc, parquet foncé, une porte pivot et une porte en bois foncé.
Idées déco pour un vestibule avec un mur blanc, parquet foncé, une porte pivot et une porte en bois foncé.
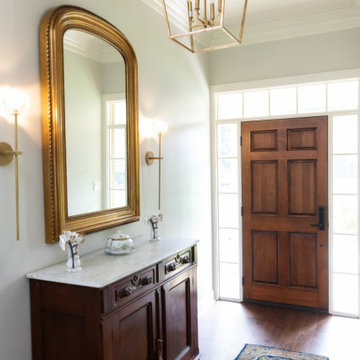
Aménagement d'un vestibule classique de taille moyenne avec un mur gris, parquet foncé, une porte simple, une porte en bois foncé et un sol marron.
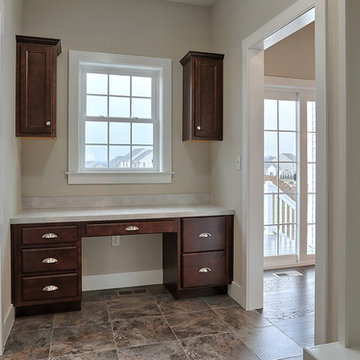
This spacious 2-story home includes a 2-car garage with mudroom entry, a welcoming front porch, and designer details throughout including 9’ ceilings on the first floor and wide door and window trim and baseboard. A dramatic 2-story ceiling in the Foyer makes a grand impression upon entering the home. Hardwood flooring in the Foyer extends to the adjacent Dining Room with tray ceiling and elegant craftsman style wainscoting.
The Great Room, adorned with a cozy fireplace with floor to ceiling stone surround, opens to both the Kitchen and Breakfast Nook. Sliding glass doors off of the Breakfast Nook provide access to the deck and backyard. The open Kitchen boasts granite countertops with tile backsplash, a raised breakfast bar counter, large crown molding on the cabinetry, stainless steel appliances, and hardwood flooring. Also on the first floor is a convenient Study with coffered ceiling detail.
The 2nd floor boast all 4 bedrooms, 3 full bathrooms, a convenient laundry area, and a large Rec Room.
The Owner’s Suite with tray ceiling and window bump out includes an oversized closet and a private bath with 5’ tile shower, freestanding tub, and a double bowl vanity with cultured marble top.
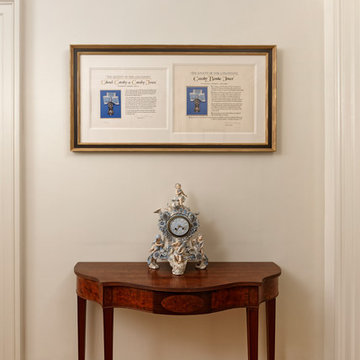
Design and Redesign by Linda H. Bassert, Masterworks Window Fashions & Design, LLC. Photography by Bob Narod, Photographer, LLC.
Aménagement d'un petit vestibule classique avec un mur beige, parquet foncé et un sol marron.
Aménagement d'un petit vestibule classique avec un mur beige, parquet foncé et un sol marron.
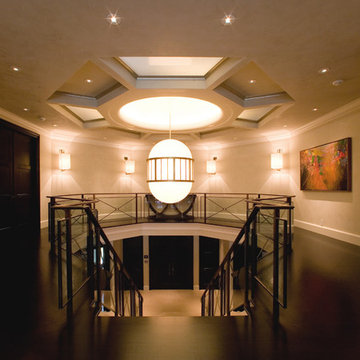
Cette image montre un vestibule traditionnel avec parquet foncé, une porte double, une porte en bois foncé et un sol noir.
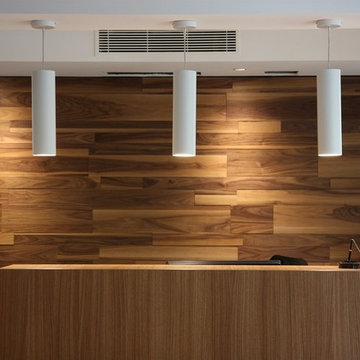
Banque d'accueil
Cette photo montre un vestibule tendance de taille moyenne avec un mur marron, parquet foncé, une porte simple, une porte blanche et un sol marron.
Cette photo montre un vestibule tendance de taille moyenne avec un mur marron, parquet foncé, une porte simple, une porte blanche et un sol marron.
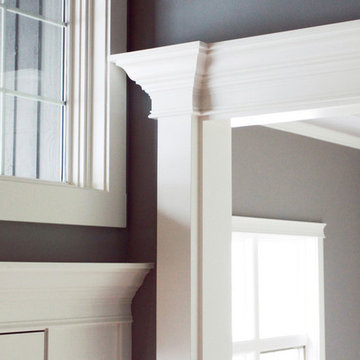
Custom-made, 6-layered crown and casing wrap
Cette photo montre un grand vestibule chic avec un mur gris, parquet foncé, une porte double et une porte blanche.
Cette photo montre un grand vestibule chic avec un mur gris, parquet foncé, une porte double et une porte blanche.
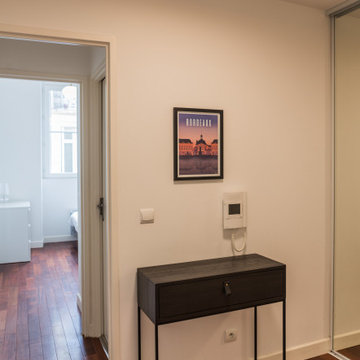
Une desserte en bois foncée a été installée dans l'entrée.
Idée de décoration pour un vestibule tradition avec un mur blanc, parquet foncé, une porte simple et une porte noire.
Idée de décoration pour un vestibule tradition avec un mur blanc, parquet foncé, une porte simple et une porte noire.
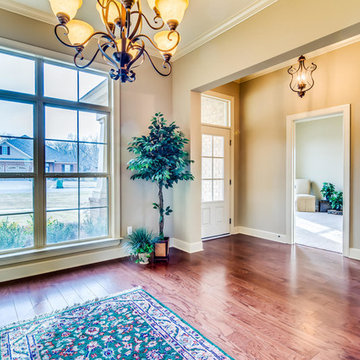
Danny Hooks
Cette photo montre un grand vestibule chic avec un mur beige, parquet foncé, une porte simple et une porte marron.
Cette photo montre un grand vestibule chic avec un mur beige, parquet foncé, une porte simple et une porte marron.
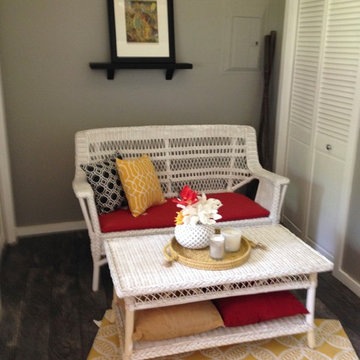
Idée de décoration pour un vestibule tradition de taille moyenne avec un mur gris et parquet foncé.
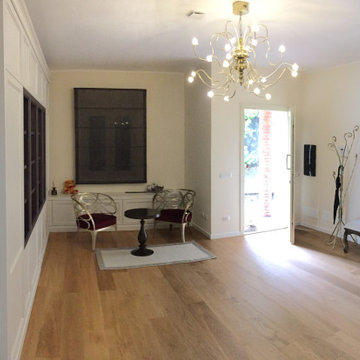
Cette image montre un grand vestibule traditionnel avec parquet foncé et une porte pivot.
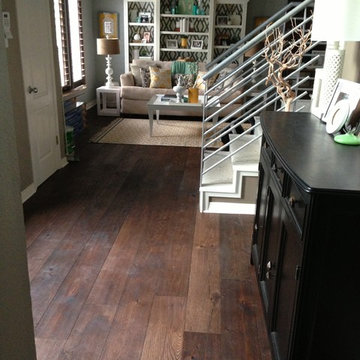
Color: Genoa White Oak registers at 1360 on the Janka Hardness Scale so it is durable and scratch resistant. White Oak hardwood flooring is a great option for high traffic areas such as entryways, hallways, and kitchens. The tree’s name is a bit of a misnomer since White Oak’s heartwood ranges from tan to brown. However, it is for the most part lighter than Red Oak with a tighter, straight grain pattern. When White Oak flooring is paired with modern design, the result is a calm and clean atmosphere.
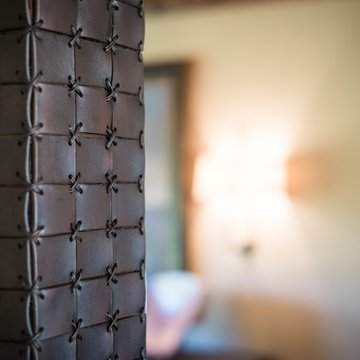
Aménagement d'un vestibule montagne de taille moyenne avec un mur beige, parquet foncé, une porte double et une porte marron.
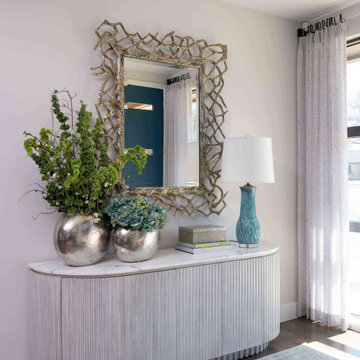
Cette image montre un petit vestibule vintage avec un mur blanc, parquet foncé, une porte simple, une porte bleue et un sol marron.
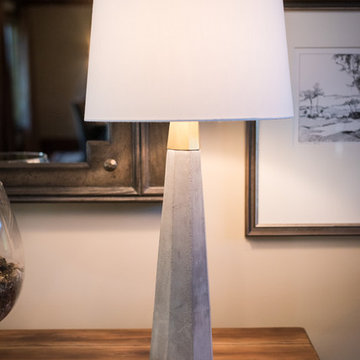
Idée de décoration pour un vestibule chalet de taille moyenne avec un mur beige, parquet foncé, une porte double et une porte marron.
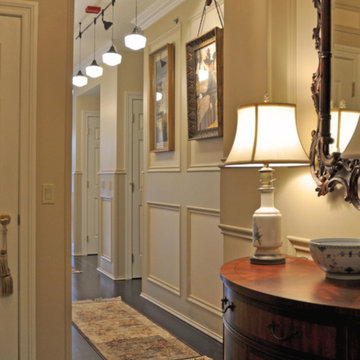
Inspiration pour un grand vestibule traditionnel avec un mur beige, parquet foncé, une porte simple et une porte en bois foncé.
Idées déco de vestibules avec parquet foncé
7
