Idées déco de vestibules avec un sol marron
Trier par :
Budget
Trier par:Populaires du jour
121 - 140 sur 360 photos
1 sur 3
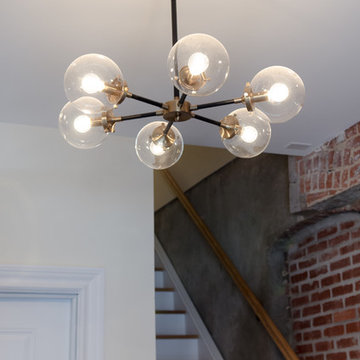
Entry into the multi-unit building. Location was formerly a factory that was converted into condos. Exposed brick was left. Custom railings were installed in a dark matte black. Wood-look porcelain was used on the floor for maximum durability. Lighting is a modern bulb chandelier sourced from trade resources.
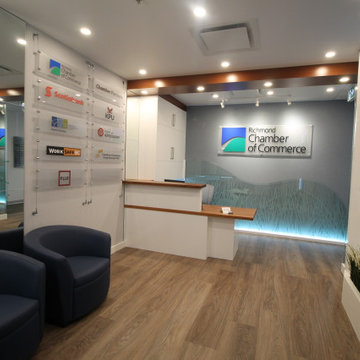
Cette image montre un vestibule minimaliste de taille moyenne avec un sol en vinyl, une porte simple, une porte en verre, un sol marron et du papier peint.
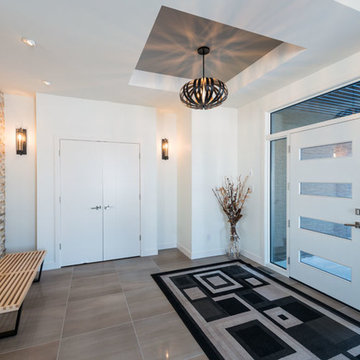
FLOORING SHOWROOM
Exemple d'un vestibule chic de taille moyenne avec un mur blanc, un sol en carrelage de porcelaine, une porte simple, une porte blanche et un sol marron.
Exemple d'un vestibule chic de taille moyenne avec un mur blanc, un sol en carrelage de porcelaine, une porte simple, une porte blanche et un sol marron.
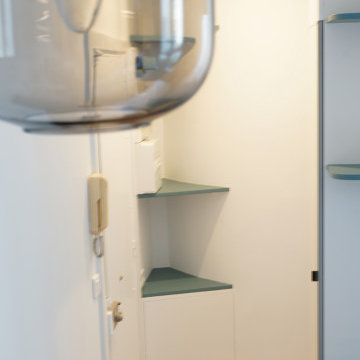
De l'emprise de l'escalier de l'immeuble, on crée un rangement bas surmonté de tablettes rehaussées dans un bleu plus clair HC58 " Mid Medici Blue" de chez Ressources. En face de la porte d'entrée, une penderie lingère toute hauteur est habillé d'un miroir. Luminaire de premeier plan: Copenhagen Normann
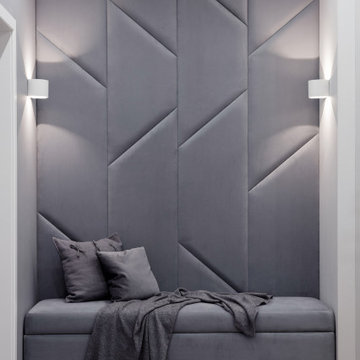
Exemple d'un vestibule tendance de taille moyenne avec un mur gris, un sol en vinyl, une porte simple, une porte blanche, un sol marron et du papier peint.
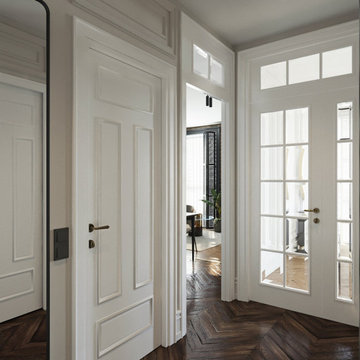
прихожая в современном стиле с элементами арт-деко и лофт.
Cette photo montre un vestibule tendance de taille moyenne avec un mur blanc, parquet foncé, une porte blanche, un sol marron, différents designs de plafond et différents habillages de murs.
Cette photo montre un vestibule tendance de taille moyenne avec un mur blanc, parquet foncé, une porte blanche, un sol marron, différents designs de plafond et différents habillages de murs.
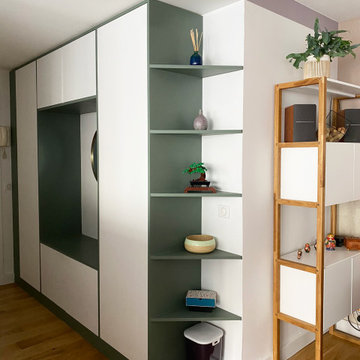
Rénovation d'une cuisine, d'un séjour et d'une salle de bain dans un appartement de 70 m2.
Création d'un meuble sur mesure à l'entrée, un bar sur mesure avec plan de travail en béton ciré et un meuble de salle d'eau sur mesure.
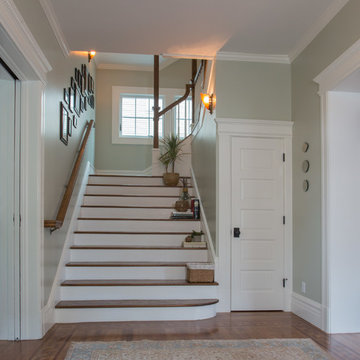
Initially, we were tasked with improving the façade of this grand old Colonial Revival home. We researched the period and local details so that new work would be appropriate and seamless. The project included new front stairs and trellis, a reconfigured front entry to bring it back to its original state, rebuilding of the driveway, and new landscaping. We later did a full interior remodel to bring back the original beauty of the home and expand into the attic.
Photography by Philip Kaake.
https://saikleyarchitects.com/portfolio/colonial-grand-stair-attic/
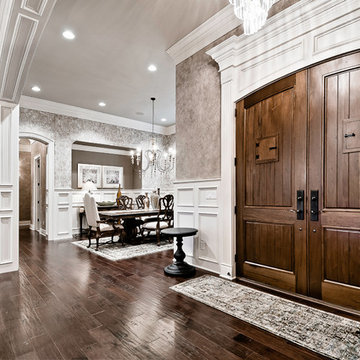
Kathy Hader
Idées déco pour un vestibule classique de taille moyenne avec un mur beige, parquet foncé, une porte double, une porte en bois foncé et un sol marron.
Idées déco pour un vestibule classique de taille moyenne avec un mur beige, parquet foncé, une porte double, une porte en bois foncé et un sol marron.
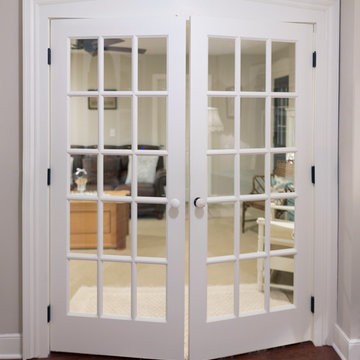
French doors as an entryway to a home office. Designed to allow the maximum amount of light into the space, and to match the existing moldings throughout the rest of the farmhouse. They pair exceedingly well with the built-ins on the adjacent wall!
< photocredit: gabriell.e.lizabeth studios | gabrielle.boltz >
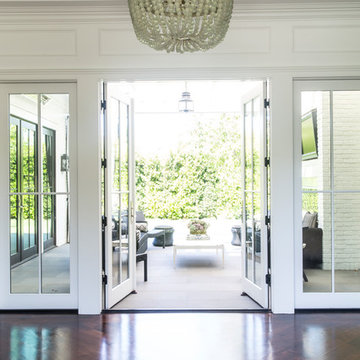
Réalisation d'un vestibule tradition de taille moyenne avec un mur blanc, parquet foncé, une porte double, une porte blanche et un sol marron.
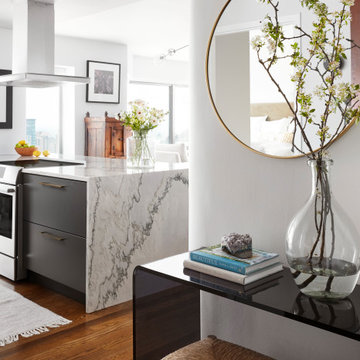
This project was a complete gut renovation of our client's gold coast condo in Chicago, IL. We opened up and renovated the kitchen, living dining room, entry and master bathroom
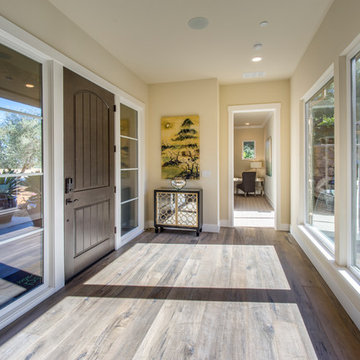
Réalisation d'un vestibule avec un mur beige, un sol en carrelage de céramique, une porte simple, une porte en bois foncé et un sol marron.
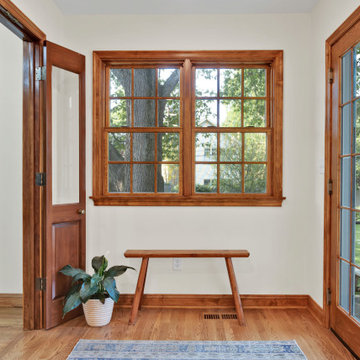
Réalisation d'un petit vestibule tradition avec un mur blanc, un sol en bois brun, une porte en bois brun et un sol marron.
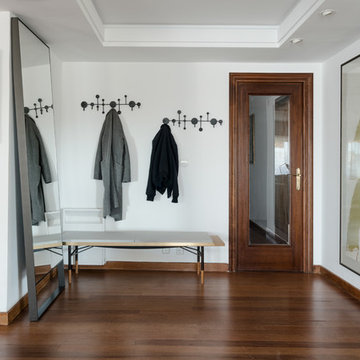
Maria Marcos Calvo, Arquitecto
David Montero, Fotógrafo
Inspiration pour un grand vestibule minimaliste avec un mur blanc, parquet foncé, une porte simple, une porte en bois foncé et un sol marron.
Inspiration pour un grand vestibule minimaliste avec un mur blanc, parquet foncé, une porte simple, une porte en bois foncé et un sol marron.
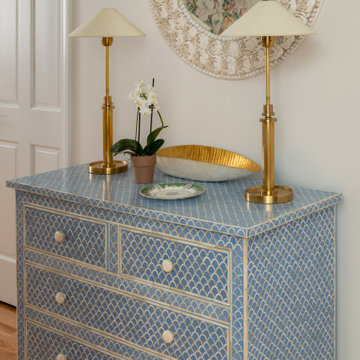
This is a small entry way on the other side of a customized media and fireplace wall
Réalisation d'un petit vestibule tradition avec un mur blanc, parquet clair, une porte simple, une porte bleue et un sol marron.
Réalisation d'un petit vestibule tradition avec un mur blanc, parquet clair, une porte simple, une porte bleue et un sol marron.
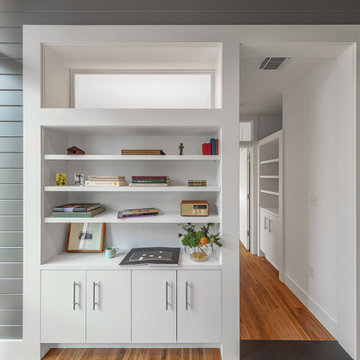
Bedroom "Cabins" are accessed through built-in cabinets. Clerestory windows allow the sharing of light between the Study and the bedroom's attached full bathroom. This hall also contains storage and closet space to accompany each bedroom.
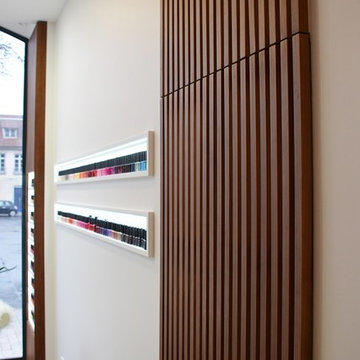
Mur habillé de Claustra en bois avec placard caché.
Cette image montre un vestibule nordique de taille moyenne avec un mur blanc, parquet foncé, une porte simple, une porte en verre et un sol marron.
Cette image montre un vestibule nordique de taille moyenne avec un mur blanc, parquet foncé, une porte simple, une porte en verre et un sol marron.
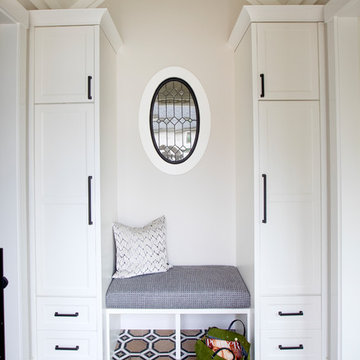
Janis Nicolay
Idée de décoration pour un petit vestibule craftsman avec un mur beige, un sol en carrelage de porcelaine, une porte simple, une porte marron et un sol marron.
Idée de décoration pour un petit vestibule craftsman avec un mur beige, un sol en carrelage de porcelaine, une porte simple, une porte marron et un sol marron.

This 1960s split-level has a new Family Room addition with Entry Vestibule, Coat Closet and Accessible Bath. The wood trim, wood wainscot, exposed beams, wood-look tile floor and stone accents highlight the rustic charm of this home.
Photography by Kmiecik Imagery.
Idées déco de vestibules avec un sol marron
7