Idées déco de vestibules marrons
Trier par:Populaires du jour
81 - 100 sur 764 photos
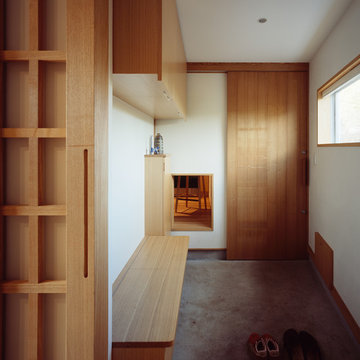
写真/西川公朗
Réalisation d'un vestibule tradition avec un mur blanc, sol en béton ciré et une porte en bois brun.
Réalisation d'un vestibule tradition avec un mur blanc, sol en béton ciré et une porte en bois brun.
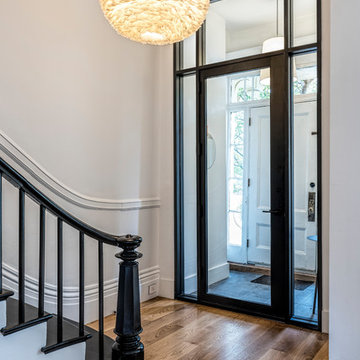
Image Courtesy © Richard Hilgendorff
Aménagement d'un vestibule classique avec un mur blanc, un sol en bois brun, une porte simple, une porte en verre et un sol marron.
Aménagement d'un vestibule classique avec un mur blanc, un sol en bois brun, une porte simple, une porte en verre et un sol marron.
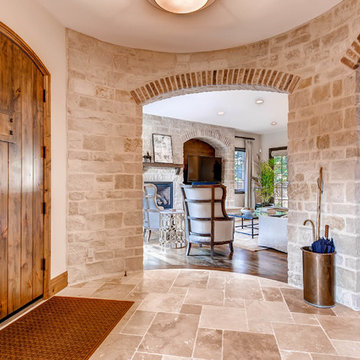
Beautiful circular formal entryway in the lower turret of the home.
Idées déco pour un grand vestibule classique avec un mur blanc, un sol en travertin, une porte simple et une porte en bois brun.
Idées déco pour un grand vestibule classique avec un mur blanc, un sol en travertin, une porte simple et une porte en bois brun.
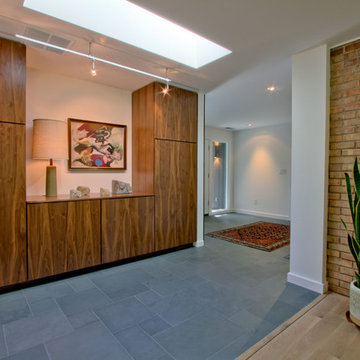
The entry hall and gallery feature slate floors in a multi-format pattern, with Spectralock epoxy grout. The tall walnut storage cabinets include coat rods. A large skylight brings in lots of natural light, with a Tech Monorail for accent. Photo by Christopher Wright, CR
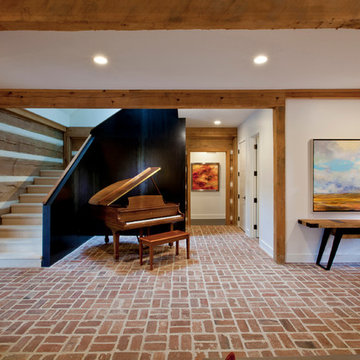
Entry opens to stair, piano, and Living Room - Interior Architecture: HAUS | Architecture For Modern Lifestyles - Construction Management: Blaze Construction - Photo: HAUS | Architecture
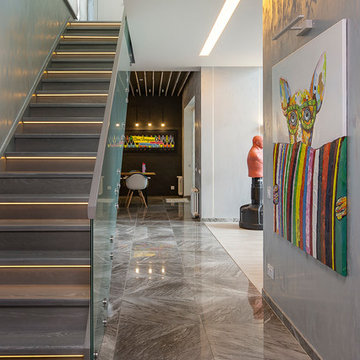
Прихожая с лестницей на второй этаж
Idée de décoration pour un grand vestibule design avec un mur gris, un sol en carrelage de porcelaine et un sol marron.
Idée de décoration pour un grand vestibule design avec un mur gris, un sol en carrelage de porcelaine et un sol marron.
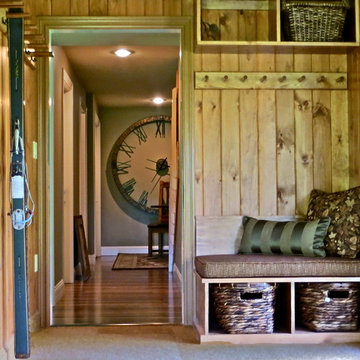
At the lower level entry, tongue and groove was added to the walls to protect them from incoming skis and poles. The space includes plenty of storage with ski hooks, cubbies with ski boot warmers, cubbies for miscellany and a bench for gearing up.
Photo by Sandra J. Curtis, ASID
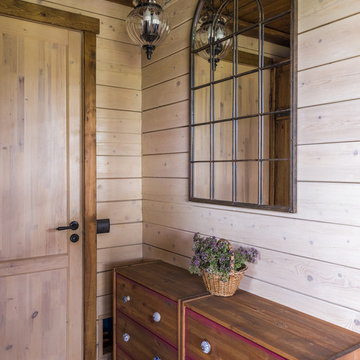
Дина Александрова
Inspiration pour un vestibule chalet de taille moyenne avec un mur beige, un sol en carrelage de porcelaine, une porte simple, une porte marron et un sol beige.
Inspiration pour un vestibule chalet de taille moyenne avec un mur beige, un sol en carrelage de porcelaine, une porte simple, une porte marron et un sol beige.
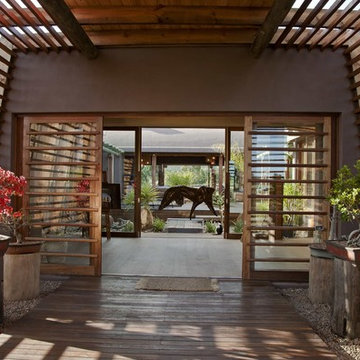
christiaan oosthuizen
Cette photo montre un vestibule tendance avec une porte coulissante et une porte en verre.
Cette photo montre un vestibule tendance avec une porte coulissante et une porte en verre.
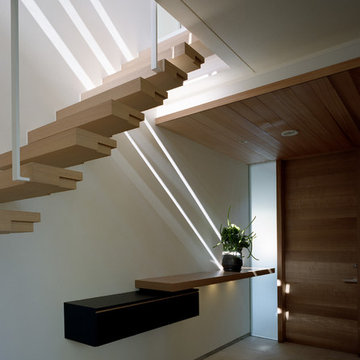
設計 和泉屋勘兵衛建築デザイン室
撮影 スタジオレム 平 桂弥
Idées déco pour un vestibule moderne avec un mur blanc, une porte simple et une porte en bois brun.
Idées déco pour un vestibule moderne avec un mur blanc, une porte simple et une porte en bois brun.
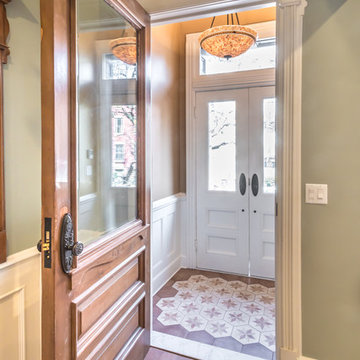
Entry to parlor level
Cette photo montre un vestibule avec un mur beige, sol en béton ciré, une porte double, une porte blanche et un sol multicolore.
Cette photo montre un vestibule avec un mur beige, sol en béton ciré, une porte double, une porte blanche et un sol multicolore.
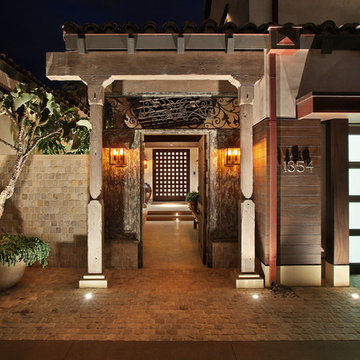
Aidin Foster
Inspiration pour un grand vestibule asiatique avec un mur beige, une porte simple et une porte en bois foncé.
Inspiration pour un grand vestibule asiatique avec un mur beige, une porte simple et une porte en bois foncé.

Architect: Michael Morrow, Kinneymorrow Architecture
Builder: Galvas Construction
For this contemporary beach escape in the affluent resort community of Alys Beach, Florida, the team at E. F. San Juan constructed a series of unique Satina™ tropical hardwood screens that form parts of the home’s facade, railings, courtyard gate, and more. “Architect Michael Morrow of Kinneymorrow Architecture came to us with his design inspiration, and I have to say that we knocked it out of the park,” says E. F. San Juan’s president, Edward San Juan.
Challenges:
The seeming simplicity of this exterior facade is deceptively complex. The horizontal lines and spacing that Michael wanted to carry through the facade encompassed gates, shutters, screens, balcony rails, and rain shields had to be incredibly precise to fit seamlessly and remain intact through the years. “It’s always a challenge to execute contemporary details, as there is nowhere to hide imperfections,” says Michael. “The reality of being in a seaside climate compounded on top of that, especially working with wood.”
Solution:
The E. F. San Juan engineering department worked out the complex fabrication details required to make Michael’s design inspiration come together, and the team at Galvas Construction did an excellent job of installing all pieces to bring the plan to fruition. We used our trademarked Satina™ tropical hardwood to fabricate the facade and engineered tertiary attachment methods into the components to ensure longevity. “This was one of the most complex exteriors we have engineered, and, as always, we loved the challenge,” Edward says.
Michael adds, “The exterior woodwork on this project is the project, and so this one would not have been possible without E. F. San Juan. Collaborating was a joy, from working out the details to the exquisite realization. These folks have forgotten more about wood than most people will ever know in the first place!”
Thank you to Michael, Kinneymorrow, and the team at Galvas Construction for choosing E. F. San Juan.
---
Photography courtesy of Alys Beach
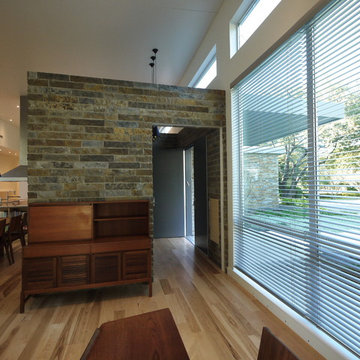
The Entry Vestibule can be sealed off by closing the pocket doors that retract into the sandstone walls.
Select No 1 Hickory Hardwood Flooring is used throughout the house.
Photo: David H. Lidsky Architect
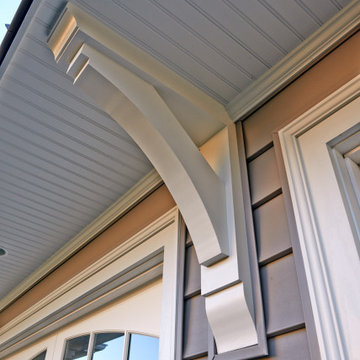
Our Clients came to us with a desire to renovate their home built in 1997, suburban home in Bucks County, Pennsylvania. The owners wished to create some individuality and transform the exterior side entry point of their home with timeless inspired character and purpose to match their lifestyle. One of the challenges during the preliminary phase of the project was to create a design solution that transformed the side entry of the home, while remaining architecturally proportionate to the existing structure.
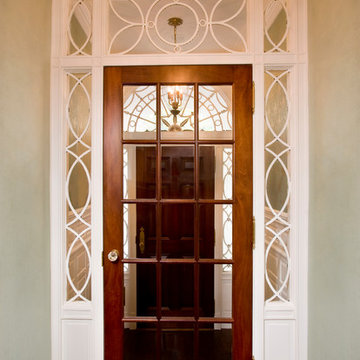
Shelly Harrison Photography
Cette image montre un petit vestibule traditionnel avec un mur blanc, parquet foncé, une porte pivot et une porte en bois foncé.
Cette image montre un petit vestibule traditionnel avec un mur blanc, parquet foncé, une porte pivot et une porte en bois foncé.
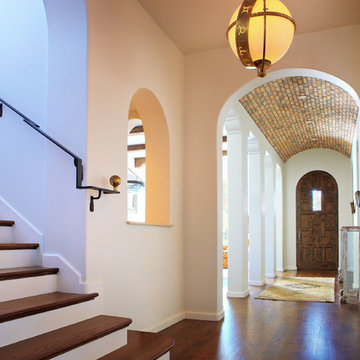
Aaron Dougherty Photo
Inspiration pour un grand vestibule méditerranéen avec un mur blanc, un sol en bois brun, une porte simple et une porte en bois brun.
Inspiration pour un grand vestibule méditerranéen avec un mur blanc, un sol en bois brun, une porte simple et une porte en bois brun.
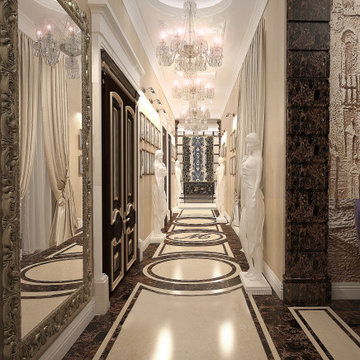
Aménagement d'un grand vestibule classique avec un mur beige, un sol en marbre, une porte double, une porte marron, un sol multicolore, un plafond à caissons et du lambris.
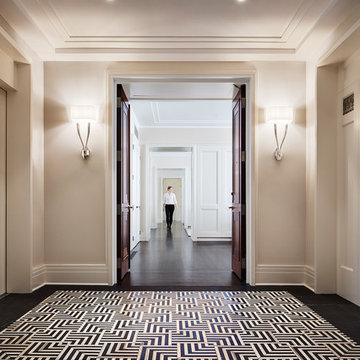
Our goal for this project was to seamlessly integrate the interior with the historic exterior and iconic nature of this Chicago high-rise while making it functional, contemporary, and beautiful. Natural materials in transitional detailing make the space feel warm and fresh while lending a connection to some of the historically preserved spaces lovingly restored.
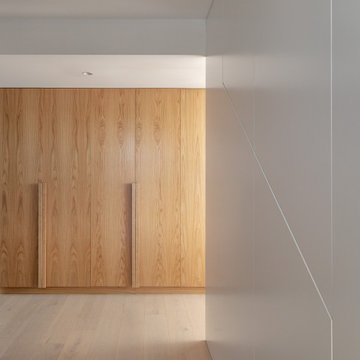
This calming vestibule welcomes the family home each time they walk through the front door.
Inspiration pour un grand vestibule design avec un mur blanc, parquet clair et une porte en bois brun.
Inspiration pour un grand vestibule design avec un mur blanc, parquet clair et une porte en bois brun.
Idées déco de vestibules marrons
5