Idées déco de vestibules
Trier par:Populaires du jour
81 - 100 sur 671 photos
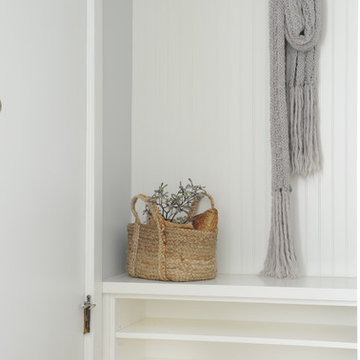
This tiny home is located on a treelined street in the Kitsilano neighborhood of Vancouver. We helped our client create a living and dining space with a beach vibe in this small front room that comfortably accommodates their growing family of four. The starting point for the decor was the client's treasured antique chaise (positioned under the large window) and the scheme grew from there. We employed a few important space saving techniques in this room... One is building seating into a corner that doubles as storage, the other is tucking a footstool, which can double as an extra seat, under the custom wood coffee table. The TV is carefully concealed in the custom millwork above the fireplace. Finally, we personalized this space by designing a family gallery wall that combines family photos and shadow boxes of treasured keepsakes. Interior Decorating by Lori Steeves of Simply Home Decorating. Photos by Tracey Ayton Photography

This lakefront diamond in the rough lot was waiting to be discovered by someone with a modern naturalistic vision and passion. Maintaining an eco-friendly, and sustainable build was at the top of the client priority list. Designed and situated to benefit from passive and active solar as well as through breezes from the lake, this indoor/outdoor living space truly establishes a symbiotic relationship with its natural surroundings. The pie-shaped lot provided significant challenges with a street width of 50ft, a steep shoreline buffer of 50ft, as well as a powerline easement reducing the buildable area. The client desired a smaller home of approximately 2500sf that juxtaposed modern lines with the free form of the natural setting. The 250ft of lakefront afforded 180-degree views which guided the design to maximize this vantage point while supporting the adjacent environment through preservation of heritage trees. Prior to construction the shoreline buffer had been rewilded with wildflowers, perennials, utilization of clover and meadow grasses to support healthy animal and insect re-population. The inclusion of solar panels as well as hydroponic heated floors and wood stove supported the owner’s desire to be self-sufficient. Core ten steel was selected as the predominant material to allow it to “rust” as it weathers thus blending into the natural environment.
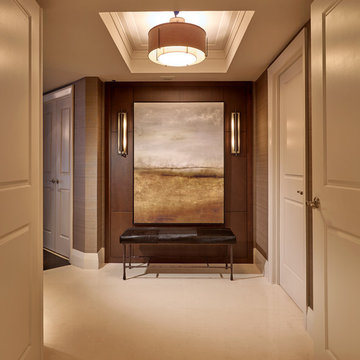
Espresso stained oak paneling with linear sconce bars form a feature wall in the foyer. Bench by Made Goods and chandelier by Hubberton forge
Cette photo montre un grand vestibule chic avec un mur beige et un sol en marbre.
Cette photo montre un grand vestibule chic avec un mur beige et un sol en marbre.
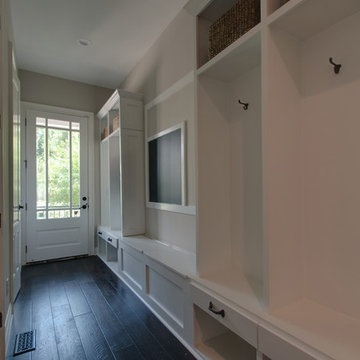
This second entry/vestibule to the home, was originally just an open hallway. By designing and incorporating a customized cubby system for each family member, USI was able to create a space that encompassed upper bins for storage, lower slots for shoes, a dedicated backpack/bag designation, a phone charging station tucked away in the drawers & a chalk/cork message board for the family to communicate on.
This now highly efficient location will instigate a organized lifestyle, while creating usable space.
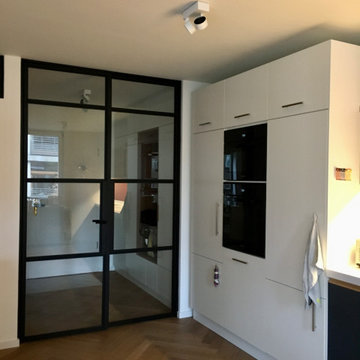
Zur transparenten Abtrennung des Eingangsbereiches wurde eine Tür im Stahl- Glasdesign eingebaut, passend dazu alle Oberlichter in den Bädern
Inspiration pour un vestibule design de taille moyenne.
Inspiration pour un vestibule design de taille moyenne.
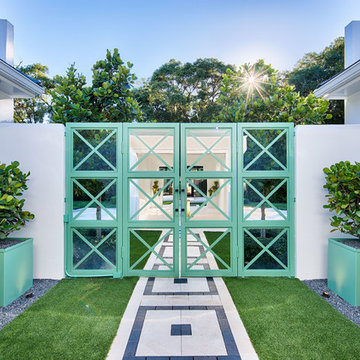
Idée de décoration pour un grand vestibule design avec un mur blanc, un sol en calcaire, une porte double, une porte en verre et un sol blanc.
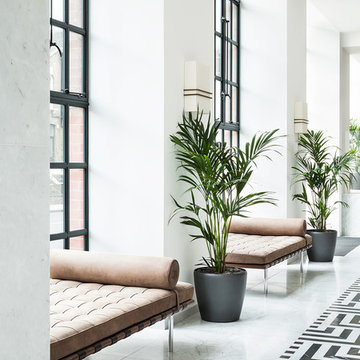
Reception featuring grey marquina and white carrara marble geometric patterned tiles. The building was a converted Victorian factory so GD&L used Crittall style windows to ensure the original character of the building was retained. The Mies van der Rohe Barcelona daybeds are upholstered in brown leather. Photographs by David Butler
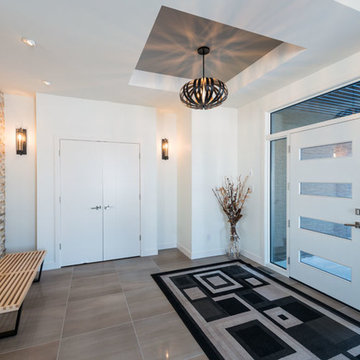
FLOORING SHOWROOM
Exemple d'un vestibule chic de taille moyenne avec un mur blanc, un sol en carrelage de porcelaine, une porte simple, une porte blanche et un sol marron.
Exemple d'un vestibule chic de taille moyenne avec un mur blanc, un sol en carrelage de porcelaine, une porte simple, une porte blanche et un sol marron.
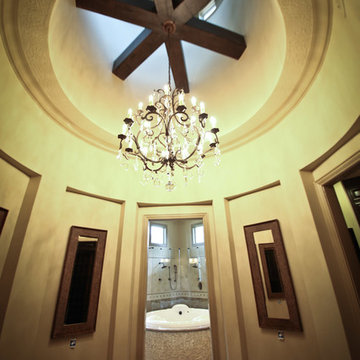
Idées déco pour un grand vestibule méditerranéen avec un mur beige et un sol en travertin.
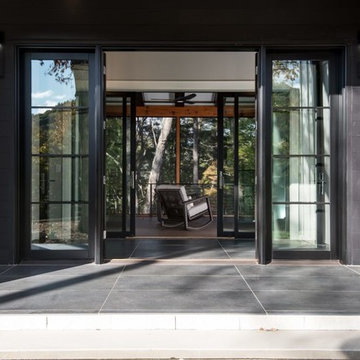
This beautiful modern farmhouse home was designed by MossCreek to be the perfect combination of style, an active lifestyle, and efficient living. Featuring well-sized and functional living areas, an attached garage, expansive outdoor living areas, and cutting edge modern design elements, the Dulcimer by MossCreek is an outstanding example of contemporary home design.
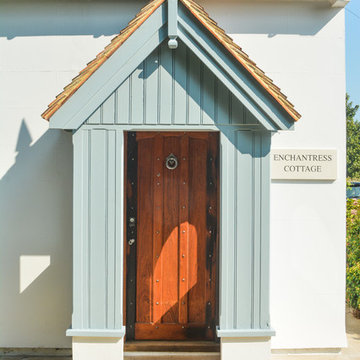
Entrance Vestibule - The Front Door is the original from 'HMS Enchantress'. We stripped it back to the teak, treated it, varnish and added pewter furniture.
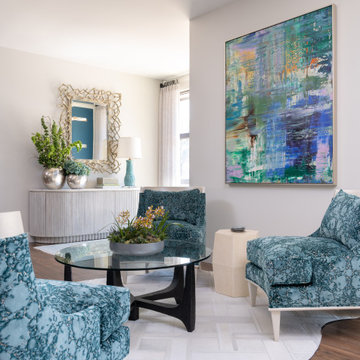
Inspiration pour un vestibule vintage de taille moyenne avec un mur blanc, un sol en bois brun, une porte simple, une porte bleue et un sol marron.
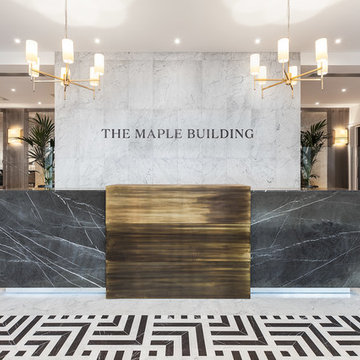
Reception featuring grey marquina and white carrara marble geometric patterned tiles. The bespoke reception desk is clad in grey marquina marble and sold brass central section. The mezzanine level has antique mirror panels. Photographs by David Butler
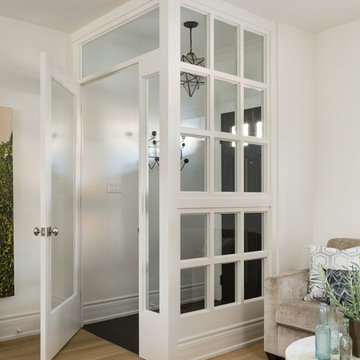
Cette photo montre un petit vestibule chic avec un mur blanc, sol en granite, une porte simple et une porte en bois foncé.
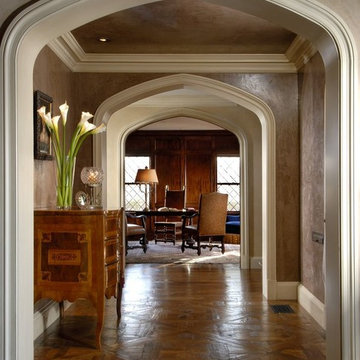
Cette photo montre un vestibule avec un mur marron et un sol en bois brun.
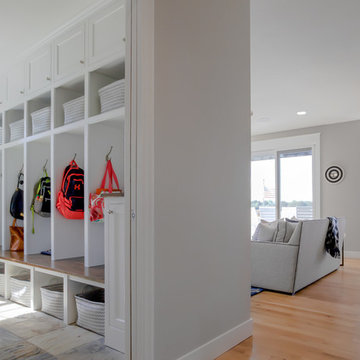
This custom designed and built lake house was created for a fun client with great taste. All of the thoughtful details help to create an outstanding lake living experience.
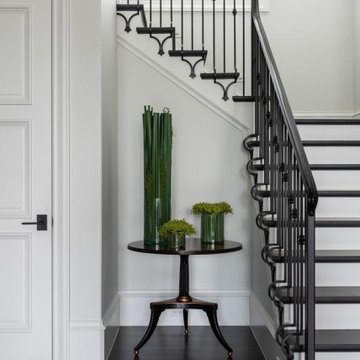
Designed by RI Studio. A small table is perfect for floral display
Cette image montre un grand vestibule méditerranéen avec un mur blanc, parquet foncé, une porte double, une porte métallisée et un sol noir.
Cette image montre un grand vestibule méditerranéen avec un mur blanc, parquet foncé, une porte double, une porte métallisée et un sol noir.
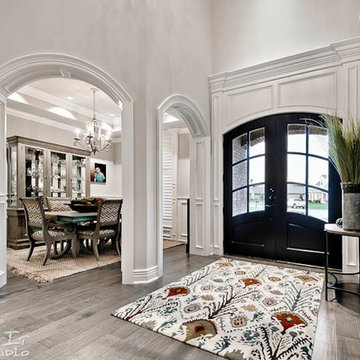
Kathy Hadar
Cette photo montre un grand vestibule chic avec un mur gris, un sol en carrelage de porcelaine, une porte double, une porte noire et un sol marron.
Cette photo montre un grand vestibule chic avec un mur gris, un sol en carrelage de porcelaine, une porte double, une porte noire et un sol marron.
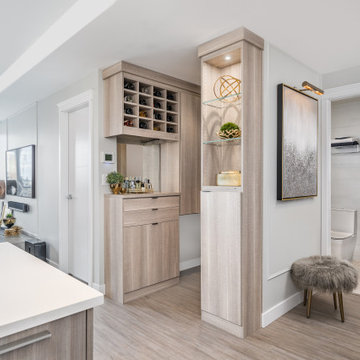
This small condo's storage woes include no hall closet. The solution is to turn an empty vestibule into a multi-functional custom-built storage area that contains wine storage; display shelves; a make up area; shoe and boot storage; and a space for coats and small household appliances. The materials chosen complement the kitchen cabinetry and works seamlessly in the room.
Photo: Caydence Photography
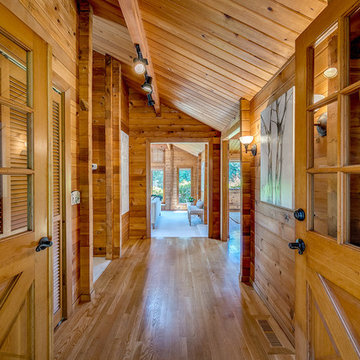
Cette photo montre un grand vestibule montagne avec un sol en bois brun, une porte double et une porte en bois brun.
Idées déco de vestibules
5