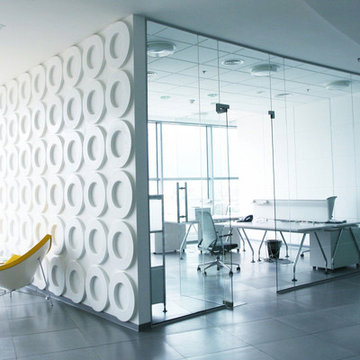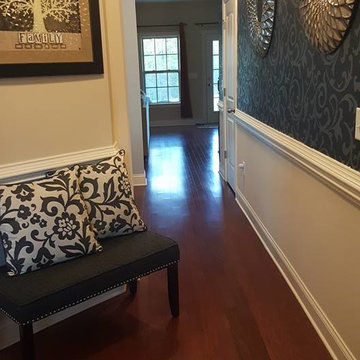Idées déco de vestibules
Trier par :
Budget
Trier par:Populaires du jour
161 - 180 sur 235 photos
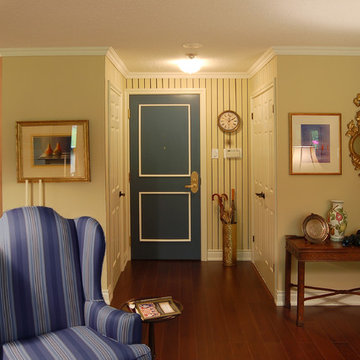
This condo foyer is a perfect introduction to the interior, setting the mood instantly. We decided to extend the hardwood right to the entrance, since guests have a long way to walk on a carpeted corridor before arriving at the suite. We added moulding to the flat front door and painted it the same bright blue featured elsewhere in the suite. Traditional paneled doors replace basic sliding closet doors. Hand-painted pinstripes add whimsy and interest to the beige walls. While there is no room for a console table in the foyer itself, we used the walls on either side for small pieces of furniture that anchor a display of the clients' art collection. Rather than being just a pass-through area, the hallway now feels like part of the living room.
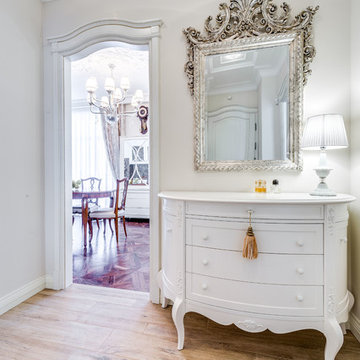
фотограф Данила Леонов
Cette photo montre un petit vestibule chic avec un mur beige, parquet clair et une porte simple.
Cette photo montre un petit vestibule chic avec un mur beige, parquet clair et une porte simple.
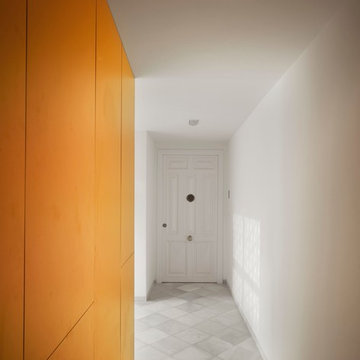
David Frutos
davidfrutos.com
Exemple d'un vestibule rétro de taille moyenne avec un mur blanc, un sol en marbre, une porte simple et une porte blanche.
Exemple d'un vestibule rétro de taille moyenne avec un mur blanc, un sol en marbre, une porte simple et une porte blanche.
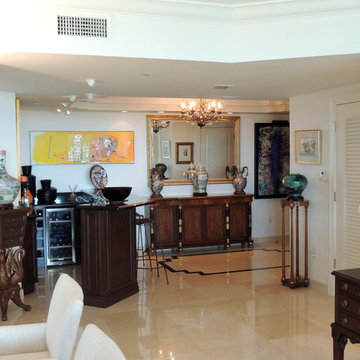
The entry way of this renovated condo features coffered ceilings, crown molding, a center floor inlay within the marble flooring and a hardwood bar. Construction by Robelen Hanna Homes.
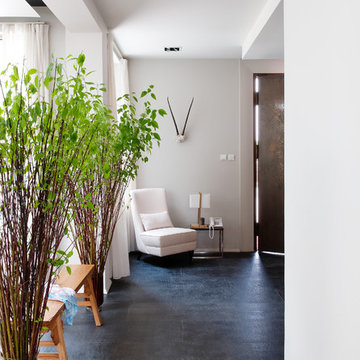
Interiors designed by Blake Civiello. Photos by Philippe Le Berre
Cette image montre un vestibule design de taille moyenne avec un mur gris, un sol en ardoise, une porte double et une porte métallisée.
Cette image montre un vestibule design de taille moyenne avec un mur gris, un sol en ardoise, une porte double et une porte métallisée.
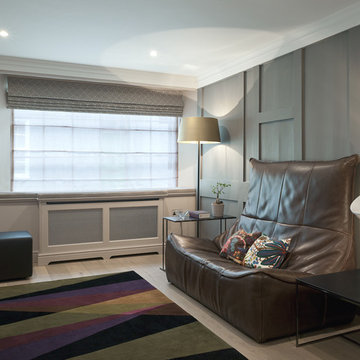
Richard Glover Photography
Cette image montre un vestibule design de taille moyenne avec un mur beige, parquet clair, une porte simple et une porte grise.
Cette image montre un vestibule design de taille moyenne avec un mur beige, parquet clair, une porte simple et une porte grise.
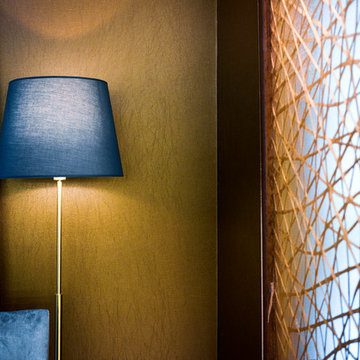
Red Photographic
Idée de décoration pour un petit vestibule design avec un mur marron, un sol en carrelage de porcelaine, une porte double et une porte marron.
Idée de décoration pour un petit vestibule design avec un mur marron, un sol en carrelage de porcelaine, une porte double et une porte marron.
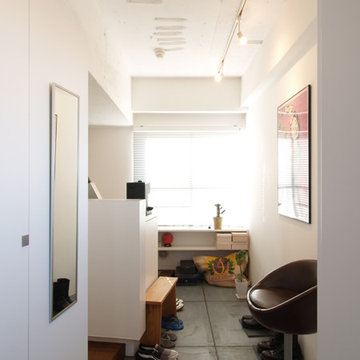
空間を有効活用したイビツな形の玄関。ブルースタジオ
Idée de décoration pour un vestibule minimaliste de taille moyenne avec un mur blanc et sol en béton ciré.
Idée de décoration pour un vestibule minimaliste de taille moyenne avec un mur blanc et sol en béton ciré.
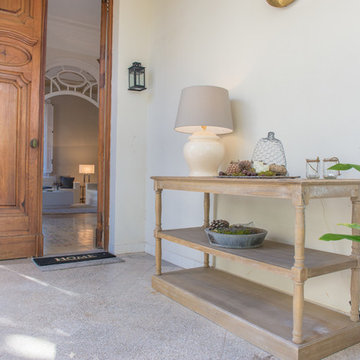
Idées déco pour un vestibule méditerranéen de taille moyenne avec une porte double et une porte en bois brun.
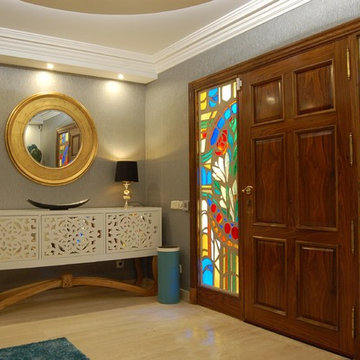
Francisco Silván
Réalisation d'un vestibule tradition de taille moyenne avec un mur gris, parquet clair, une porte simple et une porte en bois brun.
Réalisation d'un vestibule tradition de taille moyenne avec un mur gris, parquet clair, une porte simple et une porte en bois brun.
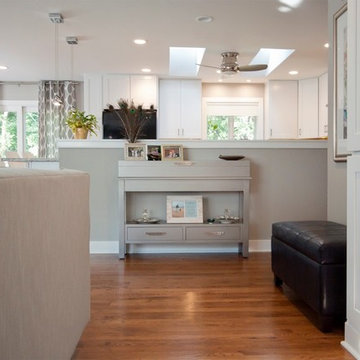
Entry Detail, custom coat cabinet
Photos By Hannah Matthews
Exemple d'un vestibule rétro de taille moyenne avec un mur gris, un sol en bois brun, une porte simple et une porte blanche.
Exemple d'un vestibule rétro de taille moyenne avec un mur gris, un sol en bois brun, une porte simple et une porte blanche.
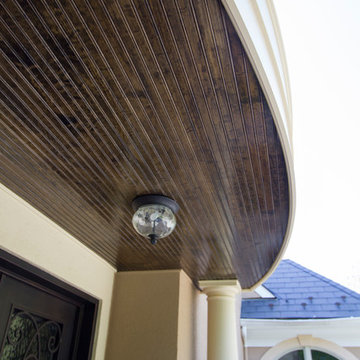
Jillian Chapin
Idées déco pour un vestibule classique de taille moyenne avec un mur beige, un sol en travertin, une porte double et une porte en bois foncé.
Idées déco pour un vestibule classique de taille moyenne avec un mur beige, un sol en travertin, une porte double et une porte en bois foncé.
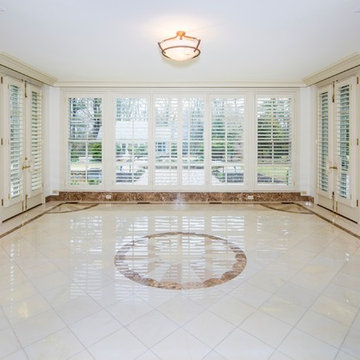
Aménagement d'un grand vestibule classique avec un mur blanc, un sol en marbre, une porte double et une porte en bois brun.
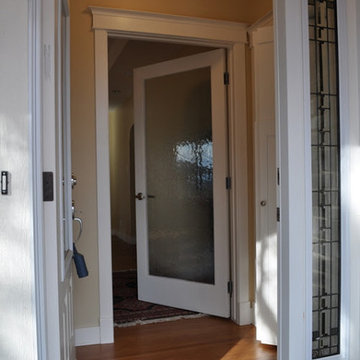
Cette photo montre un petit vestibule chic avec un sol en bois brun, une porte simple, une porte blanche et un mur jaune.
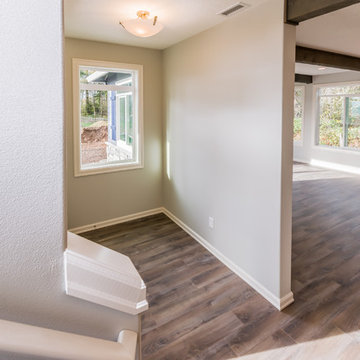
Tim Stewart
Cette photo montre un vestibule chic de taille moyenne avec un mur gris et parquet clair.
Cette photo montre un vestibule chic de taille moyenne avec un mur gris et parquet clair.
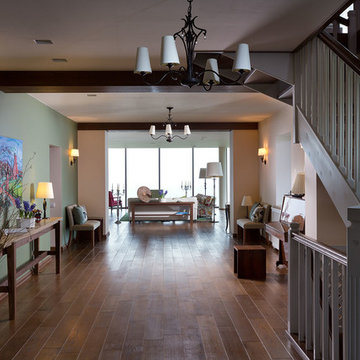
Boris Tsarenko
Дом в Любимовке, Херсонская обл, Украина
Площадь 1500м.кв.
Проектирование 2008-2009
Реализация 2009-2010
Пожалуй, первое, что нужно сказать об этом доме, касается его кровли. Камышовая кровля здания является самой большой в стране. Такая кровля позволила вписать видное во всех отношениях здание в окружающий ландшафт — украинское село в его самом прозаическом варианте. И, конечно же, камыш экологичен. А экологические принципы при возведении объекта старались максимально соблюсти. Поэтому большинство материалов для строительства имеют местное происхождение.
Частичная замена стен окнами была почти обязательна, так как обеспечивает исчерпывающий вид на Днепр — а это и есть одно из главных достоинств локации. Чем больше объект, тем более выверенной должна быть его планировка: ведь эргономичное «обустройство территории» важно не только для комфортной жизни, но и для работы обслуживающего дом персонала. Расположение помещений тщательно продумано, на каждом этаже предусмотрен круговой обход. Цокольный этаж практически полностью отдали под спа-зону. Конечно, любоваться окрестностями можно и с выходящего на Днепр цокольного этажа, но все же лучше подняться повыше. Следующий уровень занимает огромная кухня-столовая-гостиная, одной из главных задач которой и является демонстрация прекрасного вида. Вопрос о занавесках даже не стоял, цветовая гамма выбрана самая нейтральная. К выбору светового сценария подошли аккуратно: в столовой и кухне имеется по большой люстре, зону гостиной для пущего уюта снабдили торшерами. При необходимости все это усиливают регулируемым верхним светом. Приватную зону — детские, спальню, гардероб, кабинет — разместили на втором этаже. Находящаяся здесь небольшая гостиная от своей тезки внизу отличается наличием телевизора и атмосферой «тесного семейного круга». Гостевые комнаты располагаются этажом выше.
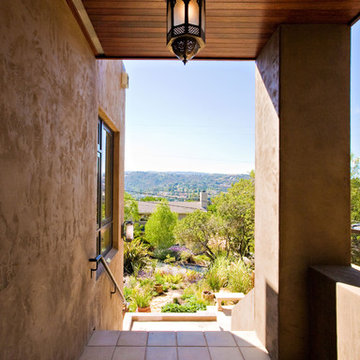
Craig W. Smith Photography
Cette photo montre un vestibule tendance de taille moyenne avec un mur marron, tomettes au sol et un sol multicolore.
Cette photo montre un vestibule tendance de taille moyenne avec un mur marron, tomettes au sol et un sol multicolore.
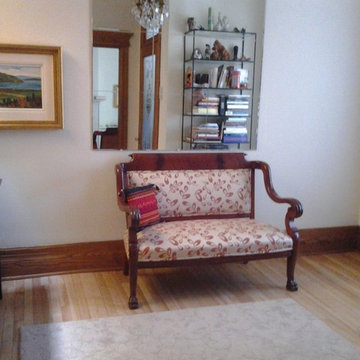
Anne B.
Réalisation d'un vestibule tradition de taille moyenne avec un mur beige et parquet clair.
Réalisation d'un vestibule tradition de taille moyenne avec un mur beige et parquet clair.
Idées déco de vestibules
9
