Idées déco de WC et toilettes asiatiques avec un carrelage marron
Trier par :
Budget
Trier par:Populaires du jour
1 - 13 sur 13 photos
1 sur 3

Réalisation d'un WC et toilettes asiatique en bois clair de taille moyenne avec un placard à porte plane, WC séparés, un carrelage marron, un carrelage imitation parquet, un mur marron, un sol en bois brun, un lavabo encastré, un plan de toilette en quartz modifié, un sol marron, un plan de toilette blanc, meuble-lavabo suspendu et du papier peint.
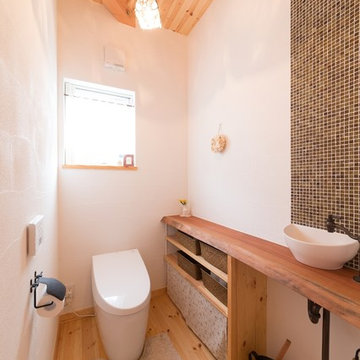
Aménagement d'un WC et toilettes asiatique avec un placard sans porte, un carrelage marron, un mur blanc, parquet clair, une vasque, un plan de toilette en bois, un sol marron et un plan de toilette marron.
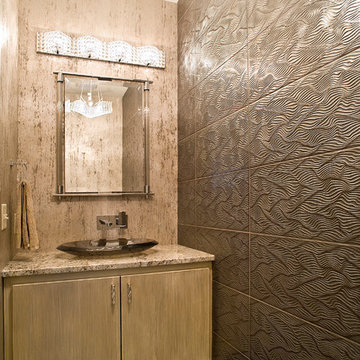
(c) Cipher Imaging Architectural Photography
Exemple d'un petit WC et toilettes asiatique en bois clair avec un placard à porte plane, un carrelage marron, carrelage en métal, un mur multicolore, un sol en carrelage de porcelaine, une vasque, un plan de toilette en granite et un sol gris.
Exemple d'un petit WC et toilettes asiatique en bois clair avec un placard à porte plane, un carrelage marron, carrelage en métal, un mur multicolore, un sol en carrelage de porcelaine, une vasque, un plan de toilette en granite et un sol gris.
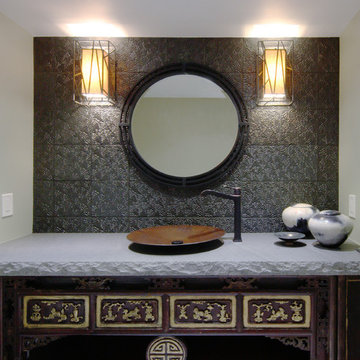
Earthy and zen, this powder room utilizes texture and detail to create a moody escape. The initial inspiration for this space came from an old wood carving that Audrey Sato Design Studio sourced for the custom vanity. The textural tile, lava stone countertop, and copper vessel sink were then selected to complement the carving.

アイランドキッチンと広々LDKの 暮らしを愉しむ家 photo by surugaya
Idée de décoration pour un WC et toilettes asiatique avec un placard sans porte, un carrelage marron, un mur blanc, un sol en bois brun, une vasque, un plan de toilette en bois, un sol marron et un plan de toilette marron.
Idée de décoration pour un WC et toilettes asiatique avec un placard sans porte, un carrelage marron, un mur blanc, un sol en bois brun, une vasque, un plan de toilette en bois, un sol marron et un plan de toilette marron.
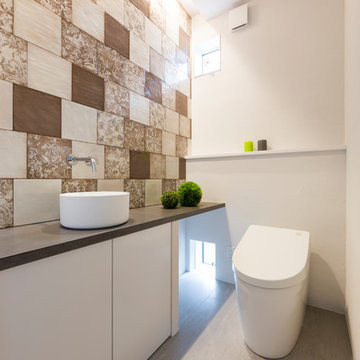
大胆なタイルは名古屋モザイクの“マヨリカ”を複数種組み合わせた。壁のデザイン性を損なわないように水栓、ボウル、便器は極力シンプルなものに。
Exemple d'un WC et toilettes asiatique avec un carrelage marron, un mur multicolore et un sol gris.
Exemple d'un WC et toilettes asiatique avec un carrelage marron, un mur multicolore et un sol gris.
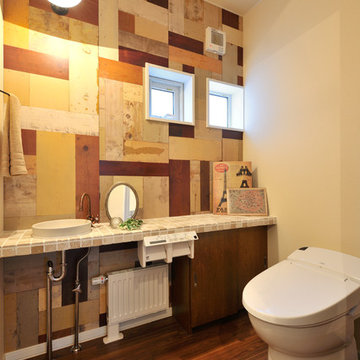
Exemple d'un WC et toilettes asiatique en bois brun avec un placard à porte plane, un carrelage marron, un carrelage beige, un mur multicolore, un sol en bois brun, un lavabo posé et un sol marron.
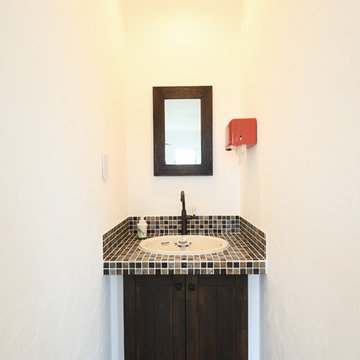
モザイクタイルのオリジナルキッチン
Réalisation d'un grand WC et toilettes asiatique en bois foncé avec un placard en trompe-l'oeil, WC à poser, un carrelage marron, des carreaux de porcelaine, un mur blanc, un sol en bois brun, un lavabo encastré, un plan de toilette en carrelage, un sol marron et un plan de toilette marron.
Réalisation d'un grand WC et toilettes asiatique en bois foncé avec un placard en trompe-l'oeil, WC à poser, un carrelage marron, des carreaux de porcelaine, un mur blanc, un sol en bois brun, un lavabo encastré, un plan de toilette en carrelage, un sol marron et un plan de toilette marron.
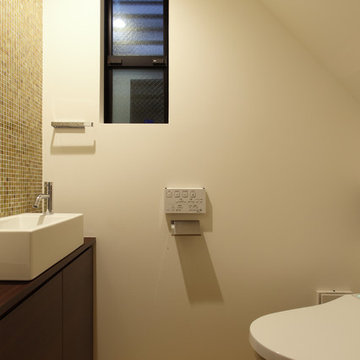
8HOUSE -8坪の可能性-|Studio tanpopo-gumi
|撮影|野口 兼史
-ピアノ教室併設の2世帯住宅-
Idée de décoration pour un petit WC et toilettes asiatique avec un placard à porte plane, des portes de placard marrons, WC à poser, un carrelage marron, des plaques de verre, un mur blanc, une vasque, un sol beige et un plan de toilette marron.
Idée de décoration pour un petit WC et toilettes asiatique avec un placard à porte plane, des portes de placard marrons, WC à poser, un carrelage marron, des plaques de verre, un mur blanc, une vasque, un sol beige et un plan de toilette marron.
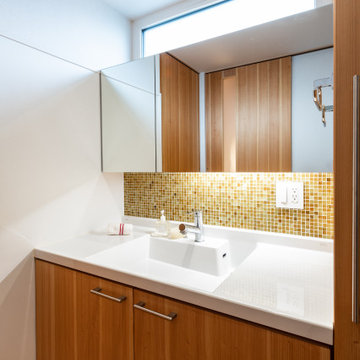
メーカーの洗面台を使い、キャビネット・メディシンボックスは製作。
天井近くのFIX窓からの自然採光で日中は照明いらず。
Aménagement d'un WC et toilettes asiatique de taille moyenne avec un placard à porte plane, des portes de placard blanches, WC à poser, un carrelage marron, un carrelage en pâte de verre, un mur blanc, un sol en liège, un lavabo intégré, un plan de toilette en bois, un sol marron, un plan de toilette blanc, meuble-lavabo encastré, un plafond en papier peint et du papier peint.
Aménagement d'un WC et toilettes asiatique de taille moyenne avec un placard à porte plane, des portes de placard blanches, WC à poser, un carrelage marron, un carrelage en pâte de verre, un mur blanc, un sol en liège, un lavabo intégré, un plan de toilette en bois, un sol marron, un plan de toilette blanc, meuble-lavabo encastré, un plafond en papier peint et du papier peint.
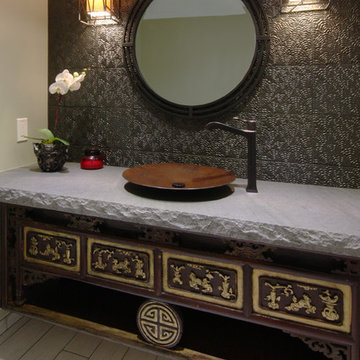
Earthy and zen, this powder room utilizes texture and detail to create a moody escape. The initial inspiration for this space came from an old wood carving that Audrey Sato Design Studio sourced for the custom vanity. The textural tile, lava stone countertop, and copper vessel sink were then selected to complement the carving.
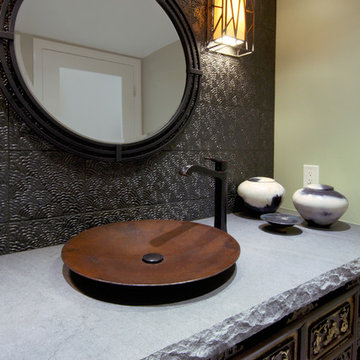
Earthy and zen, this powder room utilizes texture and detail to create a moody escape. The initial inspiration for this space came from an old wood carving that Audrey Sato Design Studio sourced for the custom vanity. The textural tile, lava stone countertop, and copper vessel sink were then selected to complement the carving.
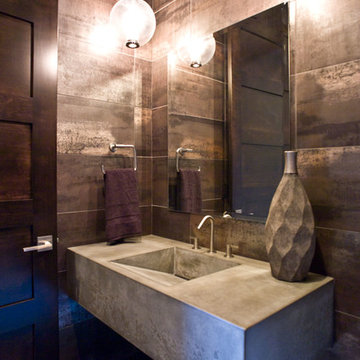
(c) Cipher Imaging Architectural Photography
Cette image montre un petit WC et toilettes asiatique avec un placard sans porte, des portes de placard grises, un carrelage marron, carrelage en métal, un mur multicolore, un sol en carrelage de porcelaine, une grande vasque, un plan de toilette en béton et un sol gris.
Cette image montre un petit WC et toilettes asiatique avec un placard sans porte, des portes de placard grises, un carrelage marron, carrelage en métal, un mur multicolore, un sol en carrelage de porcelaine, une grande vasque, un plan de toilette en béton et un sol gris.
Idées déco de WC et toilettes asiatiques avec un carrelage marron
1