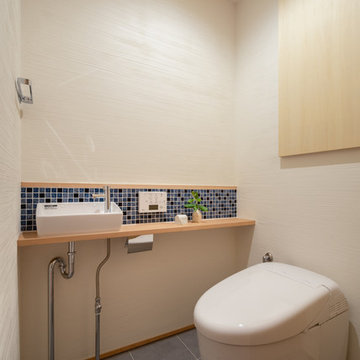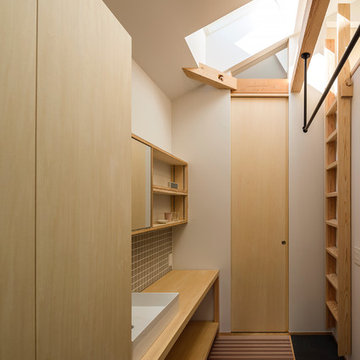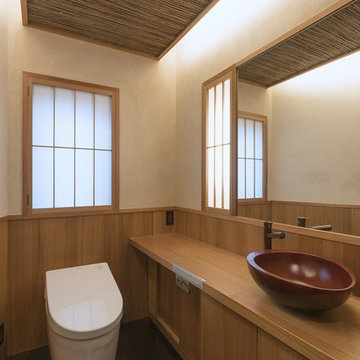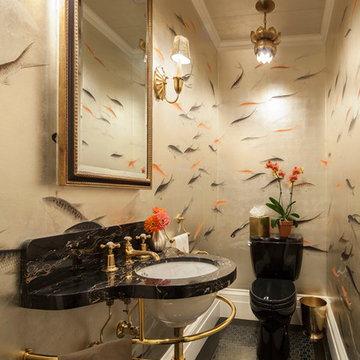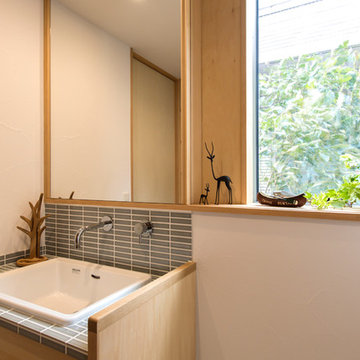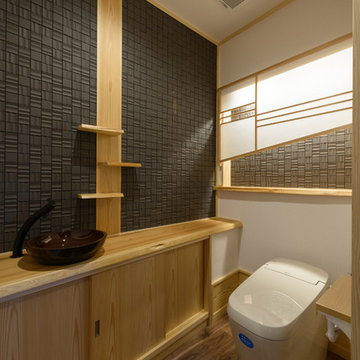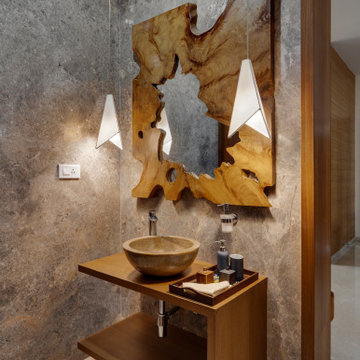Idées déco de WC et toilettes asiatiques marrons
Trier par :
Budget
Trier par:Populaires du jour
1 - 20 sur 1 337 photos
1 sur 3
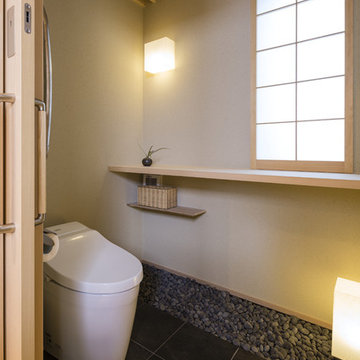
格子や障子を使った和のトイレ。
A Japanese-style toilet with a lattice and shoji.
Idées déco pour un WC et toilettes asiatique.
Idées déco pour un WC et toilettes asiatique.
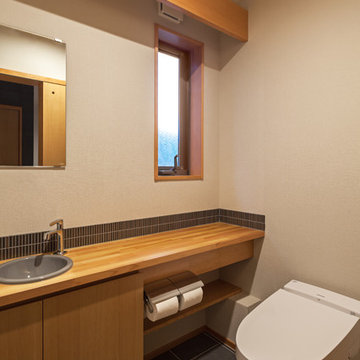
Cette image montre un WC et toilettes asiatique en bois brun avec un placard à porte plane, un mur beige, un lavabo posé, un plan de toilette en bois et un sol noir.

This powder bath makes a statement with textures. A vanity with raffia doors against a background of alternating gloss and matte geometric tile and striped with brushed gold metal strips. The wallpaper, made in India, reflects themes reminiscent of the client's home in India.
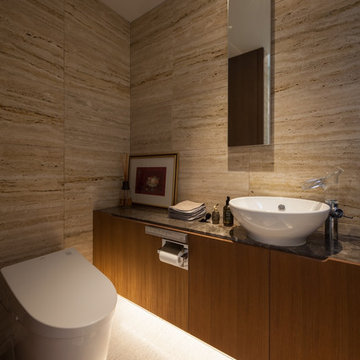
東灘の家 撮影:小川重雄
Cette photo montre un WC et toilettes asiatique en bois brun avec un placard à porte plane, un mur marron, une vasque, un plan de toilette en marbre, un sol blanc et un plan de toilette marron.
Cette photo montre un WC et toilettes asiatique en bois brun avec un placard à porte plane, un mur marron, une vasque, un plan de toilette en marbre, un sol blanc et un plan de toilette marron.
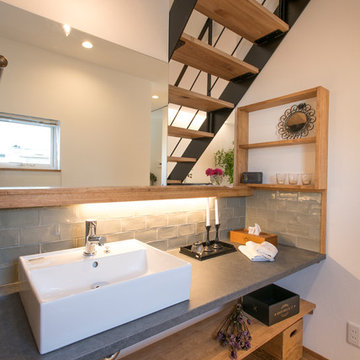
Aménagement d'un WC et toilettes asiatique avec un placard sans porte, un mur blanc, un sol en bois brun, un lavabo de ferme et un sol marron.
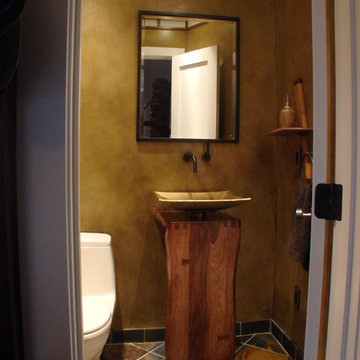
Réalisation d'un petit WC et toilettes asiatique avec WC à poser, un mur beige, un sol en carrelage de céramique, une vasque et un sol gris.
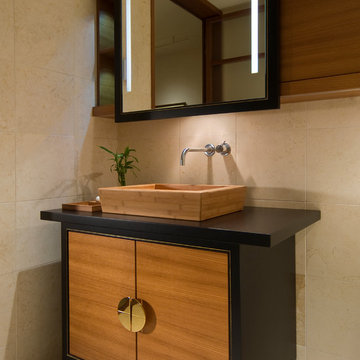
The transformation of this high-rise condo in the heart of San Francisco was literally from floor to ceiling. Studio Becker custom built everything from the bed and shoji screens to the interior doors and wall paneling...and of course the kitchen, baths and wardrobes!
It’s all Studio Becker in this master bedroom - teak light boxes line the ceiling, shoji sliding doors conceal the walk-in closet and house the flat screen TV. A custom teak bed with a headboard and storage drawers below transition into full-height night stands with mirrored fronts (with lots of storage inside) and interior up-lit shelving with a light valance above. A window seat that provides additional storage and a lounging area finishes out the room.
Teak wall paneling with a concealed touchless coat closet, interior shoji doors and a desk niche with an inset leather writing surface and cord catcher are just a few more of the customized features built for this condo.
This Collection M kitchen, in Manhattan, high gloss walnut burl and Rimini stainless steel, is packed full of fun features, including an eating table that hydraulically lifts from table height to bar height for parties, an in-counter appliance garage in a concealed elevation system and Studio Becker’s electric Smart drawer with custom inserts for sushi service, fine bone china and stemware.
Combinations of teak and black lacquer with custom vanity designs give these bathrooms the Asian flare the homeowner’s were looking for.
This project has been featured on HGTV's Million Dollar Rooms.
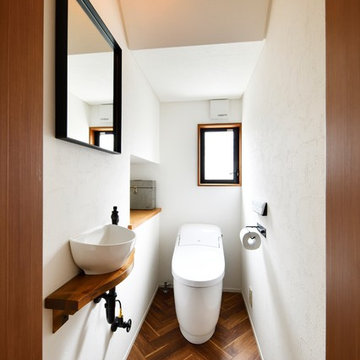
Exemple d'un petit WC et toilettes asiatique avec un mur blanc, parquet foncé, une vasque et un sol marron.
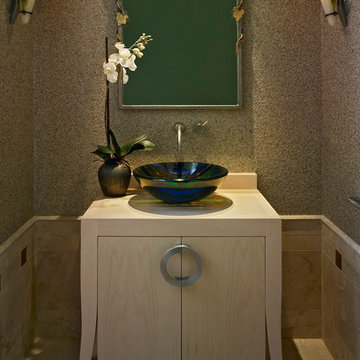
A beautiful custom glass vessel sink for a home in Castle Rock Colorado. Blue, green and purple make up this intriguing Brock Madison glass bowl.
This glass sink bowl was created for a home owner that wanted some specific colors for her new powder room. Using paint color swatches provided, the glass colors were matched up as closely as possible. The individual strips of the colored glass were then cut and laid out in a pleasing linear pattern. In a kiln at 1500 degrees the colored strips of glass fuse together creating a solid round flat disc that is later formed into a bowl through a process called thermo-forming. Once complete, the glass sink is signed by Brock. The sink bowl measures 17"x 6" and is a hefty 3/4" thick for durability.
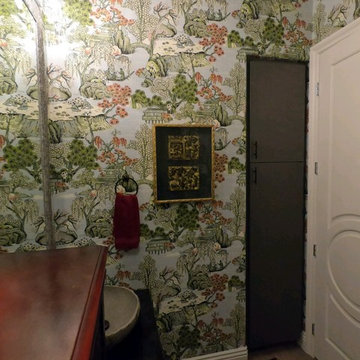
This client has a number of lovely Asian pieces collected while living abroad in China. We selected an Asian scene wallpaper with colors to tie in all the existing finishes for this compact Powder Room.
.
Please leave a comment for information on any items seen in our photographs.
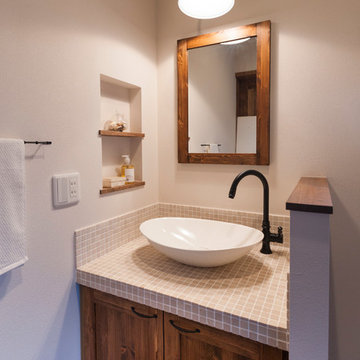
子供たちが走り回る広々平屋の家
Inspiration pour un WC et toilettes asiatique en bois brun avec un placard avec porte à panneau encastré, un mur blanc, une vasque et un plan de toilette en carrelage.
Inspiration pour un WC et toilettes asiatique en bois brun avec un placard avec porte à panneau encastré, un mur blanc, une vasque et un plan de toilette en carrelage.
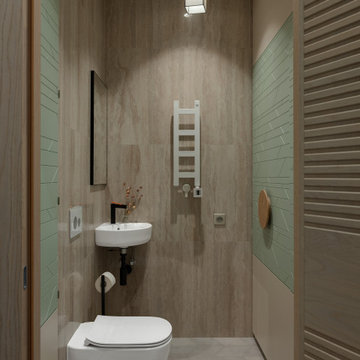
Idée de décoration pour un petit WC suspendu asiatique avec un carrelage beige, des carreaux de céramique, un mur beige, un sol en carrelage de céramique, un lavabo suspendu et un sol gris.
Idées déco de WC et toilettes asiatiques marrons
1
