Idées déco de WC et toilettes avec carrelage en métal et des carreaux de béton
Trier par :
Budget
Trier par:Populaires du jour
101 - 120 sur 499 photos
1 sur 3

Mutina puzzle tiles in cerulean are the centerpiece of this powder room off of the kitchen. Custom cabinetry in maple and satin nickel complete the room.
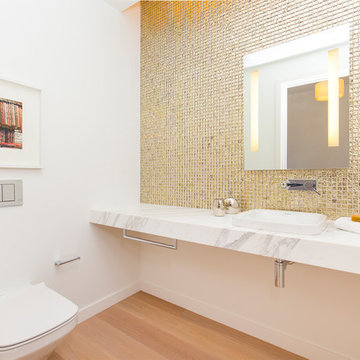
Guest bathroom, Penthouse, modern build in San Francisco's Pacific Heights.
Leila Seppa Photography.
Exemple d'un WC suspendu tendance de taille moyenne avec un mur blanc, parquet clair, un lavabo posé, un plan de toilette en marbre, carrelage en métal et un sol beige.
Exemple d'un WC suspendu tendance de taille moyenne avec un mur blanc, parquet clair, un lavabo posé, un plan de toilette en marbre, carrelage en métal et un sol beige.
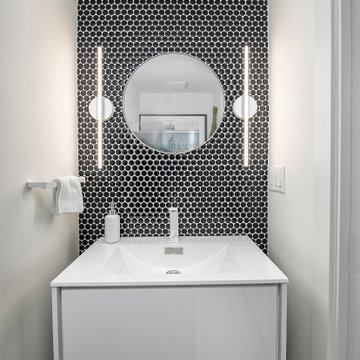
Floating vanity , mosaic backsplash
Cette image montre un petit WC et toilettes minimaliste avec un placard à porte plane, des portes de placard blanches, WC à poser, un carrelage bleu, des carreaux de béton, un mur blanc, un sol en bois brun, un lavabo intégré, un plan de toilette en surface solide, un sol gris, un plan de toilette blanc et meuble-lavabo suspendu.
Cette image montre un petit WC et toilettes minimaliste avec un placard à porte plane, des portes de placard blanches, WC à poser, un carrelage bleu, des carreaux de béton, un mur blanc, un sol en bois brun, un lavabo intégré, un plan de toilette en surface solide, un sol gris, un plan de toilette blanc et meuble-lavabo suspendu.
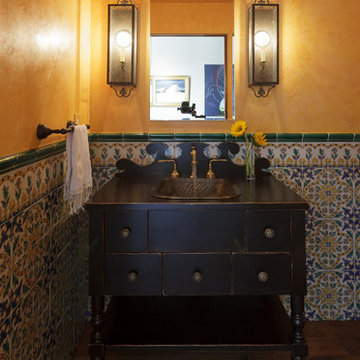
Idée de décoration pour un petit WC et toilettes méditerranéen en bois foncé avec un placard en trompe-l'oeil, un carrelage bleu, des carreaux de béton, un mur jaune, un lavabo posé, un plan de toilette en bois et un sol marron.
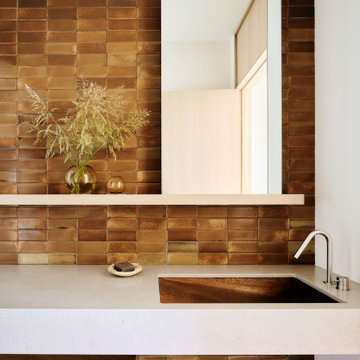
Ann Lowengart Interiors collaborated with Field Architecture and Dowbuilt on this dramatic Sonoma residence featuring three copper-clad pavilions connected by glass breezeways. The copper and red cedar siding echo the red bark of the Madrone trees, blending the built world with the natural world of the ridge-top compound. Retractable walls and limestone floors that extend outside to limestone pavers merge the interiors with the landscape. To complement the modernist architecture and the client's contemporary art collection, we selected and installed modern and artisanal furnishings in organic textures and an earthy color palette.
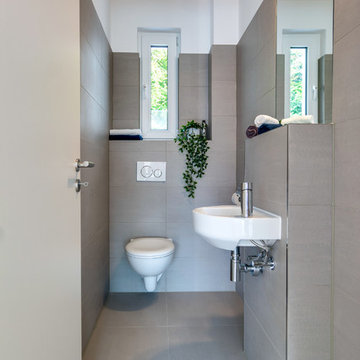
Birgit Prill
Cette image montre un petit WC suspendu nordique avec un carrelage beige, des carreaux de béton, un mur blanc, carreaux de ciment au sol, un lavabo suspendu et un sol beige.
Cette image montre un petit WC suspendu nordique avec un carrelage beige, des carreaux de béton, un mur blanc, carreaux de ciment au sol, un lavabo suspendu et un sol beige.
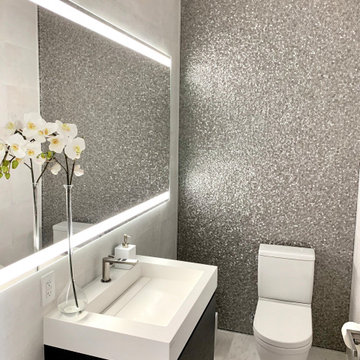
Cette photo montre un WC et toilettes tendance en bois foncé de taille moyenne avec un placard à porte plane, WC séparés, un carrelage gris, carrelage en métal, un mur gris, un sol en marbre, un lavabo intégré, un plan de toilette en quartz modifié, un sol blanc, un plan de toilette blanc et meuble-lavabo suspendu.
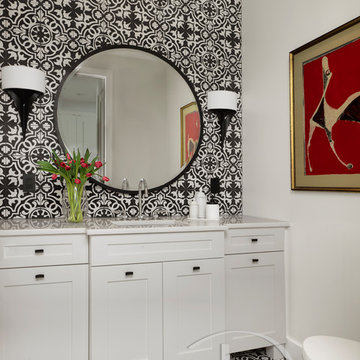
ASID award for bathroom design, ASID award for whole house design. Powder rooms are a superb place to make a statement in the house. We continued the handmade cement tile up the wall for a stunning accent. The wall sconces, large round mirror, vanity, and artwork add the perfect final touches to impress every lucky guest.

Pam Singleton | Image Photography
Idées déco pour un WC et toilettes méditerranéen de taille moyenne avec un placard en trompe-l'oeil, des portes de placard marrons, carrelage en métal, un mur beige, un sol en bois brun, un lavabo encastré, un plan de toilette en béton, un sol marron, un plan de toilette marron et WC à poser.
Idées déco pour un WC et toilettes méditerranéen de taille moyenne avec un placard en trompe-l'oeil, des portes de placard marrons, carrelage en métal, un mur beige, un sol en bois brun, un lavabo encastré, un plan de toilette en béton, un sol marron, un plan de toilette marron et WC à poser.
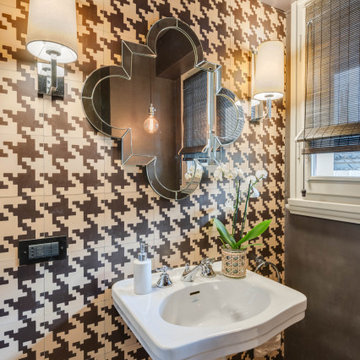
Bagno di servizio rivestito con cementine motivo pied de poule
Aménagement d'un petit WC et toilettes éclectique avec WC à poser, des carreaux de béton, un mur marron, carreaux de ciment au sol et un lavabo de ferme.
Aménagement d'un petit WC et toilettes éclectique avec WC à poser, des carreaux de béton, un mur marron, carreaux de ciment au sol et un lavabo de ferme.
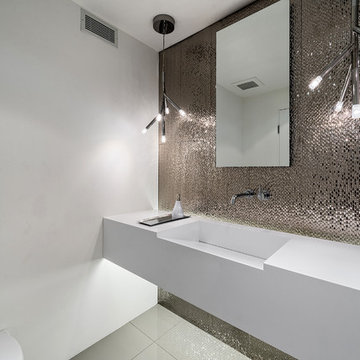
Patrick Ketchum Photography - This bathroom is a "special feature" of this house. Integrated steel framing allow the vanity to appear to float "magically" off the back wall and ground.
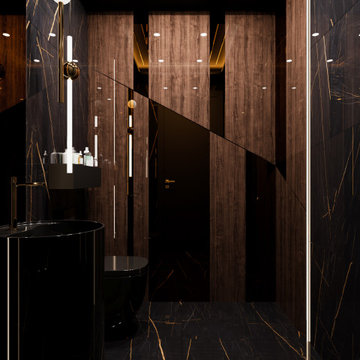
Idées déco pour un petit WC suspendu moderne avec un carrelage noir, des carreaux de béton, un mur noir, un sol en carrelage de céramique, un lavabo de ferme, un sol noir, un plafond décaissé et du lambris.
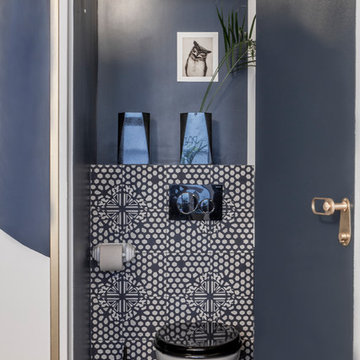
Stéphane Deroussant
Cette image montre un petit WC suspendu design avec un placard à porte affleurante, des portes de placard bleues, un carrelage multicolore, des carreaux de béton, un mur bleu, carreaux de ciment au sol, un lavabo intégré, un plan de toilette en surface solide et un sol multicolore.
Cette image montre un petit WC suspendu design avec un placard à porte affleurante, des portes de placard bleues, un carrelage multicolore, des carreaux de béton, un mur bleu, carreaux de ciment au sol, un lavabo intégré, un plan de toilette en surface solide et un sol multicolore.
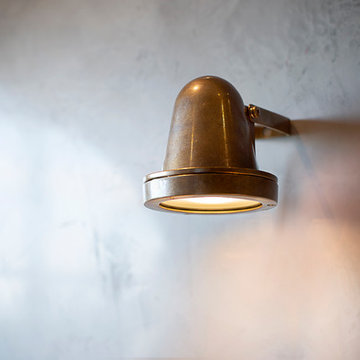
If you are looking for a spot light wall light that is a little bit different and a little bit interesting where splashes of water from a sink or rain will not be a problem - this could be the one for you.
This is a very practical and solid bathroom or outdoor wall light. This spot light has an adjustable swivel so that the light can be directed as required and with a GU10 LED dimmable bulb the light can be dimmed and housed within its watertight enclosure.
The finishes that this spotlight is available in are raw brass, antique brass and powder-coated matte black.
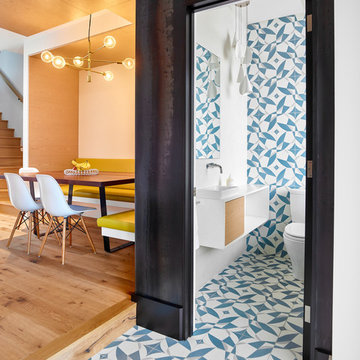
The foyer’s floor tile flows inside and up the back wall of the powder room, inside of a volume clad in raw cold-rolled steel. The combination of a delicate, handmade, geometric cement tile with the dark grey, machine-made raw steel is a deliberate juxtaposition that is echoed throughout the home where a clean modern interior is offset against rough, raw materials.

Palm Springs - Bold Funkiness. This collection was designed for our love of bold patterns and playful colors.
Cette image montre un petit WC suspendu vintage avec meuble-lavabo sur pied, un placard sans porte, des portes de placard noires, un carrelage noir et blanc, des carreaux de béton, un mur blanc, un plan vasque, un plan de toilette en quartz modifié et un plan de toilette blanc.
Cette image montre un petit WC suspendu vintage avec meuble-lavabo sur pied, un placard sans porte, des portes de placard noires, un carrelage noir et blanc, des carreaux de béton, un mur blanc, un plan vasque, un plan de toilette en quartz modifié et un plan de toilette blanc.
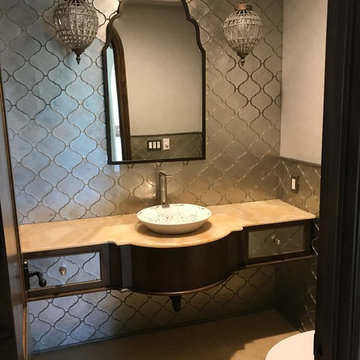
Cette image montre un grand WC et toilettes traditionnel avec un carrelage gris, carrelage en métal, un mur gris, un sol en marbre, une vasque, un plan de toilette en marbre, un sol marron et un plan de toilette beige.
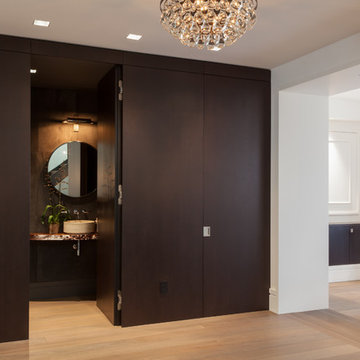
Grain-matched, ebonized oak wall panels with hidden blind doors open to reveal a guest powder room located in the home's entryway. Photo by Rusty Reniers
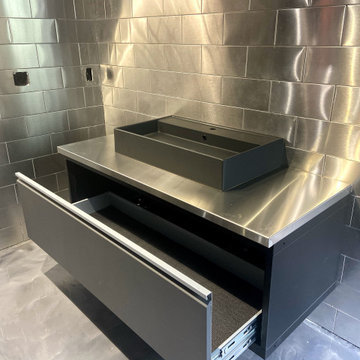
Floor to Ceiling Metal Tiles used on Bathroom walls in this NJ garage bathroom. Modern floating vanity, concrete floors and black toilet complete this metallic masterpiece. Large Metal Tiles made by US Manufacturer, StainlessSteelTile.com. For more information or to purchase Handcrafted 6"x12" Brushed Stainless Steel Wall Tiles, visit: https://stainlesssteeltile.com/product/6x-12-stainless-steel-tile/
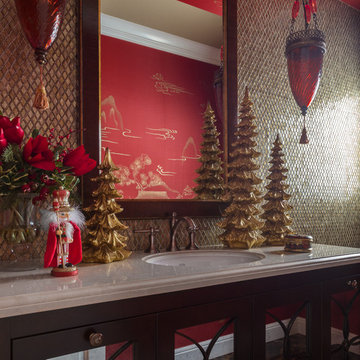
Inspiration pour un WC et toilettes méditerranéen en bois foncé de taille moyenne avec un placard à porte vitrée, un carrelage beige, carrelage en métal, un mur rouge, un lavabo intégré, un plan de toilette en surface solide et un plan de toilette blanc.
Idées déco de WC et toilettes avec carrelage en métal et des carreaux de béton
6