Idées déco de WC et toilettes avec carrelage en métal et des carreaux en allumettes
Trier par :
Budget
Trier par:Populaires du jour
141 - 160 sur 363 photos
1 sur 3
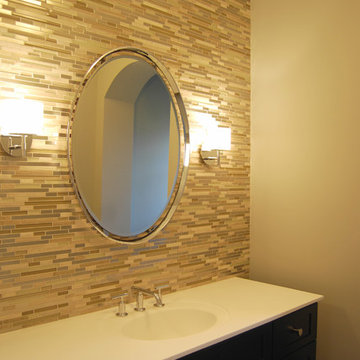
This powder room has a mirror, floating on a wall of tile, flanked by sconces.
Exemple d'un WC et toilettes tendance en bois foncé de taille moyenne avec un placard à porte shaker, des carreaux en allumettes, un mur gris, un lavabo intégré et un plan de toilette en surface solide.
Exemple d'un WC et toilettes tendance en bois foncé de taille moyenne avec un placard à porte shaker, des carreaux en allumettes, un mur gris, un lavabo intégré et un plan de toilette en surface solide.
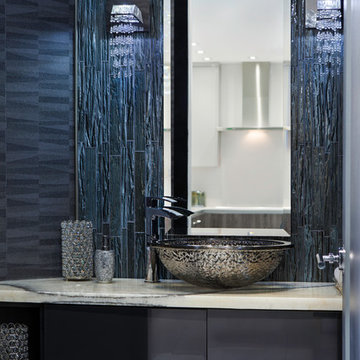
Photographer: Paul Stoppi
Réalisation d'un WC et toilettes tradition de taille moyenne avec un placard à porte plane, des portes de placard grises, un carrelage gris, des carreaux en allumettes, un mur blanc, un sol en marbre, une vasque et un plan de toilette en quartz modifié.
Réalisation d'un WC et toilettes tradition de taille moyenne avec un placard à porte plane, des portes de placard grises, un carrelage gris, des carreaux en allumettes, un mur blanc, un sol en marbre, une vasque et un plan de toilette en quartz modifié.
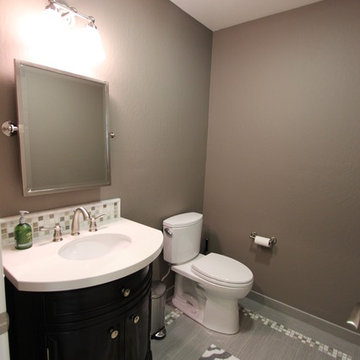
Powder Room, Porcelain Tiles, Round Vanity Cabinet, Tile Boarder Design
Idée de décoration pour un petit WC et toilettes tradition en bois foncé avec un lavabo encastré, un placard en trompe-l'oeil, un plan de toilette en quartz modifié, WC séparés, un carrelage gris, un mur gris, un sol en carrelage de porcelaine et des carreaux en allumettes.
Idée de décoration pour un petit WC et toilettes tradition en bois foncé avec un lavabo encastré, un placard en trompe-l'oeil, un plan de toilette en quartz modifié, WC séparés, un carrelage gris, un mur gris, un sol en carrelage de porcelaine et des carreaux en allumettes.
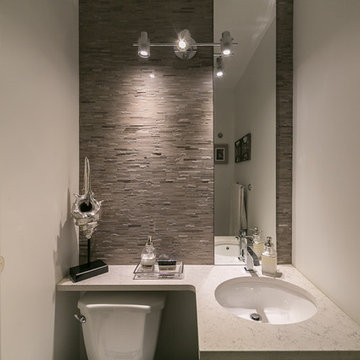
Idée de décoration pour un petit WC et toilettes minimaliste avec un lavabo encastré, un plan de toilette en quartz modifié, un carrelage beige, un mur blanc, WC séparés et des carreaux en allumettes.
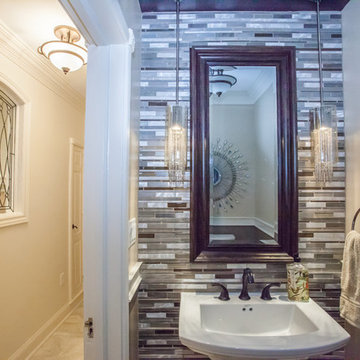
Sarah Noble and Richard Bain
Cette photo montre un petit WC et toilettes tendance avec WC séparés, un mur multicolore, un lavabo de ferme, des carreaux en allumettes et un carrelage gris.
Cette photo montre un petit WC et toilettes tendance avec WC séparés, un mur multicolore, un lavabo de ferme, des carreaux en allumettes et un carrelage gris.
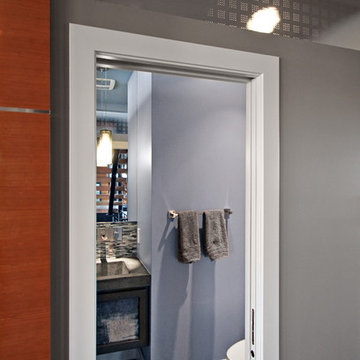
We actually made the bathroom smaller! We gained storage & character! Custom steel floating cabinet with local artist art panel in the vanity door. Concrete sink/countertop. Glass mosaic backsplash.
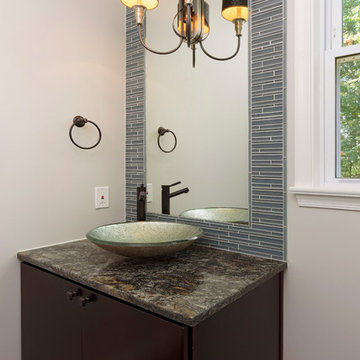
We used:
Avanity vessel sink in Metallic Silver (Model #GVE480MSI). Elements of Design Frankfurt Collection single handle vessel sink faucet in oil-rubbed bronze finish. Jeremiah Lighting Preston hollow 2-light wall sconce in hammered iron/brushed nickel finish (Model #BCI2213703). Manhattan model cabinetry by Kabinart in cherry with Espresso finish. Gray glass tile accent wall.
Paint colors:
Walls: Glidden Silver Cloud 30YY 63/024
Ceilings/Trims/Doors: Glidden Swan White GLC23
Robert B. Narod Photography
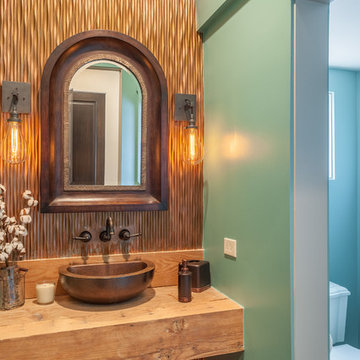
A fun bathroom with seafoam green walls and a textured copper accent wall, distressed wood counters, vessel sink, and industrial accents.
Cette image montre un WC et toilettes en bois clair avec un carrelage vert, carrelage en métal, un mur vert et un plan de toilette en bois.
Cette image montre un WC et toilettes en bois clair avec un carrelage vert, carrelage en métal, un mur vert et un plan de toilette en bois.
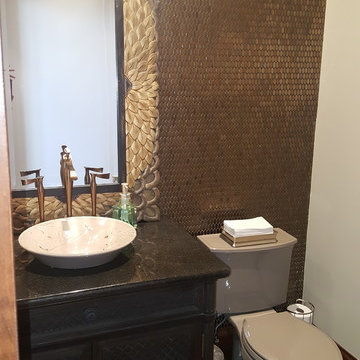
Exemple d'un grand WC et toilettes chic avec un placard en trompe-l'oeil, des portes de placard noires, WC séparés, carrelage en métal, un mur marron, parquet clair, une vasque et un plan de toilette en granite.
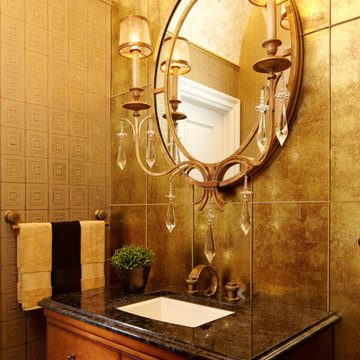
Luxe appointments includes a crystal girandole over a burl finish vanity and a granite counter top assembly composed of semi-precious stones.
Cette photo montre un WC et toilettes chic en bois brun avec un lavabo encastré, un placard en trompe-l'oeil, un plan de toilette en granite, WC à poser, un carrelage beige, un mur beige et carrelage en métal.
Cette photo montre un WC et toilettes chic en bois brun avec un lavabo encastré, un placard en trompe-l'oeil, un plan de toilette en granite, WC à poser, un carrelage beige, un mur beige et carrelage en métal.
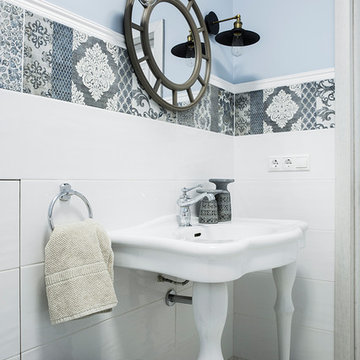
Таунхаус 350 кв.м. в Московской области - просторный и светлый дом для комфортной жизни семьи с двумя детьми, в котором есть место семейным традициям. И в котором, в то же время, для каждого члена семьи и гостя этого дома найдется свой уединенный уголок. Дизайнер Алена Николаева
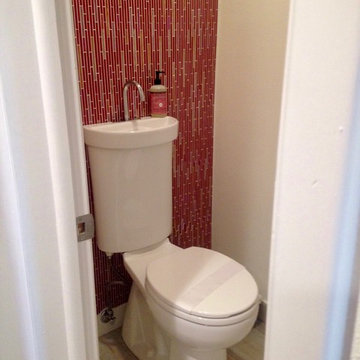
Small powder room and toilet with integrated sink
Idées déco pour un petit WC et toilettes contemporain avec WC séparés, un carrelage rouge, un carrelage rose, des carreaux en allumettes, un sol en vinyl et un mur rouge.
Idées déco pour un petit WC et toilettes contemporain avec WC séparés, un carrelage rouge, un carrelage rose, des carreaux en allumettes, un sol en vinyl et un mur rouge.
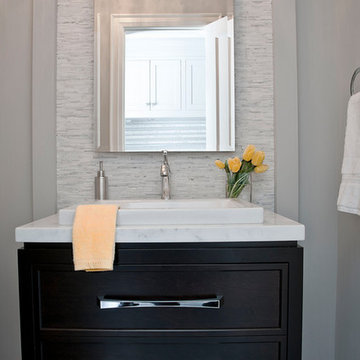
Photography by Sandrasview
Idées déco pour un WC et toilettes classique en bois foncé avec une vasque, un placard avec porte à panneau encastré, un plan de toilette en marbre, un carrelage gris, un mur gris, un sol en carrelage de porcelaine et des carreaux en allumettes.
Idées déco pour un WC et toilettes classique en bois foncé avec une vasque, un placard avec porte à panneau encastré, un plan de toilette en marbre, un carrelage gris, un mur gris, un sol en carrelage de porcelaine et des carreaux en allumettes.
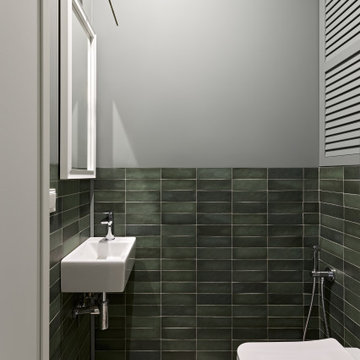
Aménagement d'un petit WC suspendu classique avec un placard sans porte, des portes de placard blanches, un carrelage vert, des carreaux en allumettes, un mur gris, un sol en carrelage de céramique, un lavabo suspendu, un sol multicolore, un plan de toilette blanc, meuble-lavabo sur pied et du papier peint.
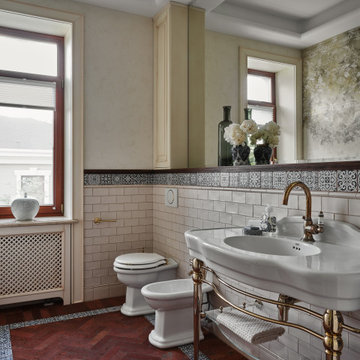
Полы из старинных кирпичей от компании BRICKTILES
Дизайнер: Ольга Исаева STUDIO36.
Фото: Евгений Кулибаба
Réalisation d'un WC et toilettes vintage de taille moyenne avec WC séparés, un carrelage beige, des carreaux en allumettes, un mur beige, un sol en brique, un sol rouge et meuble-lavabo sur pied.
Réalisation d'un WC et toilettes vintage de taille moyenne avec WC séparés, un carrelage beige, des carreaux en allumettes, un mur beige, un sol en brique, un sol rouge et meuble-lavabo sur pied.
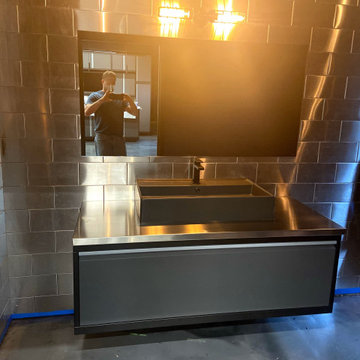
Floor to Ceiling Metal Tiles used on Bathroom walls in this NJ garage bathroom. Modern floating vanity, concrete floors and black toilet complete this metallic masterpiece. Large Metal Tiles made by US Manufacturer, StainlessSteelTile.com. For more information or to purchase Handcrafted 6"x12" Brushed Stainless Steel Wall Tiles, visit: Floor to Ceiling Metal Tiles used on Bathroom walls in this NJ garage bathroom. Modern floating vanity, concrete floors and black toilet complete this metallic masterpiece. Large Metal Tiles made by US Manufacturer, StainlessSteelTile.com. For more information or to purchase Handcrafted 6"x12" Brushed Stainless Steel Wall Tiles, visit: https://stainlesssteeltile.com/product/6x-12-stainless-steel-tile/

Builder: Mike Schaap Builders
Photographer: Ashley Avila Photography
Both chic and sleek, this streamlined Art Modern-influenced home is the equivalent of a work of contemporary sculpture and includes many of the features of this cutting-edge style, including a smooth wall surface, horizontal lines, a flat roof and an enduring asymmetrical appeal. Updated amenities include large windows on both stories with expansive views that make it perfect for lakefront lots, with stone accents, floor plan and overall design that are anything but traditional.
Inside, the floor plan is spacious and airy. The 2,200-square foot first level features an open plan kitchen and dining area, a large living room with two story windows, a convenient laundry room and powder room and an inviting screened in porch that measures almost 400 square feet perfect for reading or relaxing. The three-car garage is also oversized, with almost 1,000 square feet of storage space. The other levels are equally roomy, with almost 2,000 square feet of living space in the lower level, where a family room with 10-foot ceilings, guest bedroom and bath, game room with shuffleboard and billiards are perfect for entertaining. Upstairs, the second level has more than 2,100 square feet and includes a large master bedroom suite complete with a spa-like bath with double vanity, a playroom and two additional family bedrooms with baths.
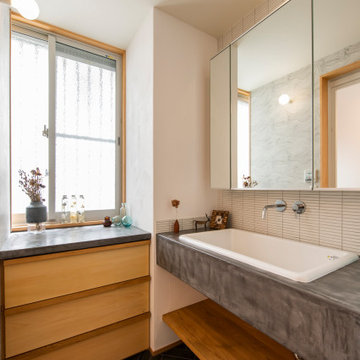
Inspiration pour un WC et toilettes asiatique de taille moyenne avec un carrelage blanc, des carreaux en allumettes, un sol en carrelage de céramique, un placard sans porte, un mur blanc, un lavabo posé, un plan de toilette en béton, un sol noir et un plan de toilette gris.
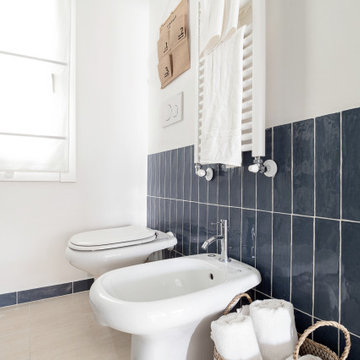
Un appartamento in centro Milano, a Porta Venezia ristrutturato per prendere molto carattere e stile.Ha un'atmosfera elegante, tropicale, accogliente. Questo è un trade mark dello studio Mariana Martini, fare case in pieno centro urbano con l'accoglienza di un albergo di vacanze di mare.
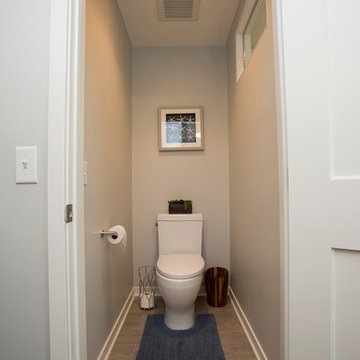
Water closet with passive window in room to allow natural light into the space.
Idées déco pour un grand WC et toilettes contemporain en bois foncé avec un placard à porte shaker, WC à poser, un carrelage beige, un carrelage bleu, un carrelage gris, un carrelage multicolore, des carreaux en allumettes, un mur gris et un lavabo encastré.
Idées déco pour un grand WC et toilettes contemporain en bois foncé avec un placard à porte shaker, WC à poser, un carrelage beige, un carrelage bleu, un carrelage gris, un carrelage multicolore, des carreaux en allumettes, un mur gris et un lavabo encastré.
Idées déco de WC et toilettes avec carrelage en métal et des carreaux en allumettes
8