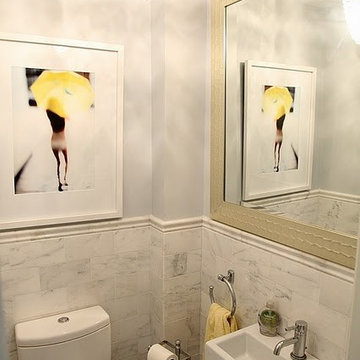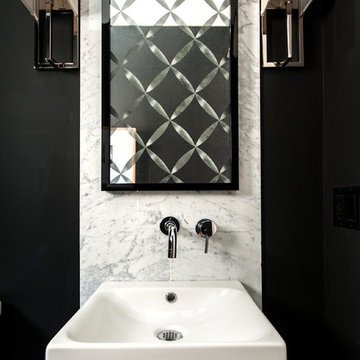Idées déco de WC et toilettes avec carrelage en métal et du carrelage en marbre
Trier par :
Budget
Trier par:Populaires du jour
181 - 200 sur 1 073 photos
1 sur 3
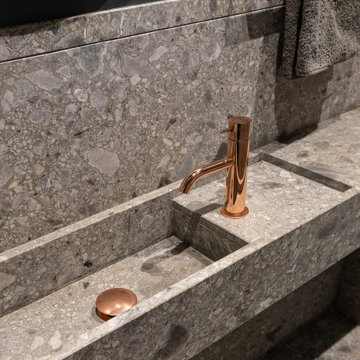
Idée de décoration pour un petit WC suspendu design avec un carrelage gris, du carrelage en marbre, un mur gris, un sol en marbre, un lavabo suspendu, un plan de toilette en marbre, un sol gris, un plan de toilette gris et du lambris.

Calacatta marble mosaic tile inset into wood wall panels.
Inspiration pour un petit WC et toilettes marin avec un placard avec porte à panneau encastré, des portes de placard blanches, un carrelage multicolore, du carrelage en marbre, un mur blanc, un sol en marbre, une vasque, un plan de toilette en marbre, un sol blanc, un plan de toilette gris et WC séparés.
Inspiration pour un petit WC et toilettes marin avec un placard avec porte à panneau encastré, des portes de placard blanches, un carrelage multicolore, du carrelage en marbre, un mur blanc, un sol en marbre, une vasque, un plan de toilette en marbre, un sol blanc, un plan de toilette gris et WC séparés.
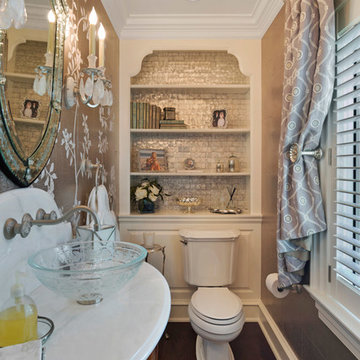
Powder Room - Michael Albany Photography
Cette photo montre un petit WC et toilettes tendance en bois foncé avec un placard à porte plane, WC à poser, parquet foncé, une vasque, un plan de toilette en marbre, un mur marron, un sol marron, un carrelage gris et carrelage en métal.
Cette photo montre un petit WC et toilettes tendance en bois foncé avec un placard à porte plane, WC à poser, parquet foncé, une vasque, un plan de toilette en marbre, un mur marron, un sol marron, un carrelage gris et carrelage en métal.
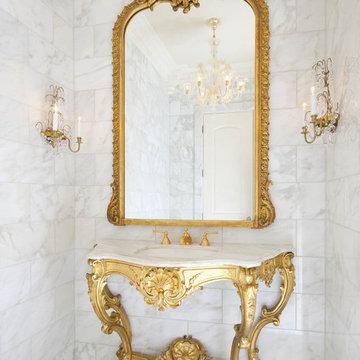
All the glamour of Paris in this powder room. See detail photos for source information.
Réalisation d'un WC et toilettes tradition avec un lavabo encastré et du carrelage en marbre.
Réalisation d'un WC et toilettes tradition avec un lavabo encastré et du carrelage en marbre.
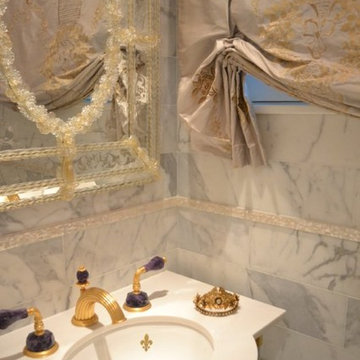
A very elegant , "Old World" small powder room using marble and mother of pearl on the walls and floor, fleur de lis drop in pedestal sink with lucite legs and a fanatstic amythst and gold faucet.
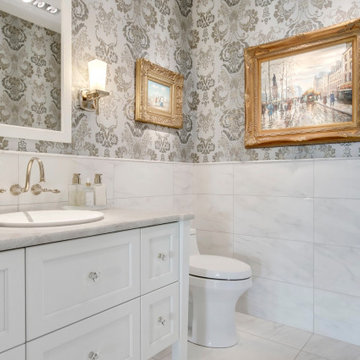
Aménagement d'un WC et toilettes classique de taille moyenne avec un placard avec porte à panneau encastré, des portes de placard blanches, un carrelage blanc, un mur gris, un lavabo posé, un sol blanc, un plan de toilette gris, WC à poser, du carrelage en marbre, un sol en marbre et un plan de toilette en marbre.
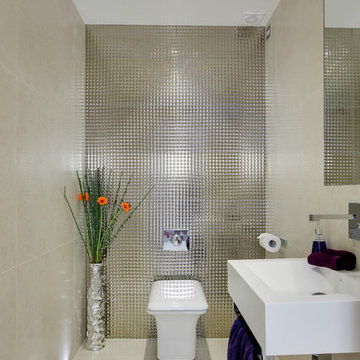
A visually stunning feature tile used on the back wall giving an amazing effect and a beautiful porcelain tile used on the remaining walls and floor.
Feature Wall: Wall Wo Mirror Pyramid Rett 35x100cm
Walls & Floor: North White Stone Soft 80x80cm
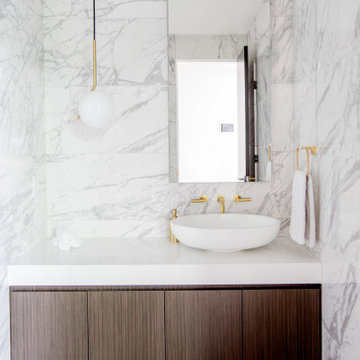
Exemple d'un WC et toilettes tendance en bois foncé de taille moyenne avec un placard à porte plane, WC à poser, un carrelage blanc, du carrelage en marbre, un sol en carrelage de céramique, une vasque, un plan de toilette en quartz modifié, un sol beige, un plan de toilette blanc et meuble-lavabo suspendu.

The compact powder room shines with natural marble tile and floating vanity. Underlighting on the vanity and hanging pendants keep the space bright while ensuring a smooth, warm atmosphere.
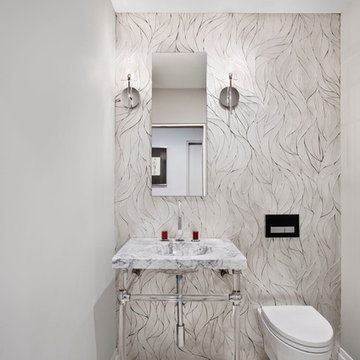
David Joseph
Idée de décoration pour un petit WC suspendu design avec du carrelage en marbre, un mur blanc, un sol en marbre, un lavabo intégré et un plan de toilette en marbre.
Idée de décoration pour un petit WC suspendu design avec du carrelage en marbre, un mur blanc, un sol en marbre, un lavabo intégré et un plan de toilette en marbre.
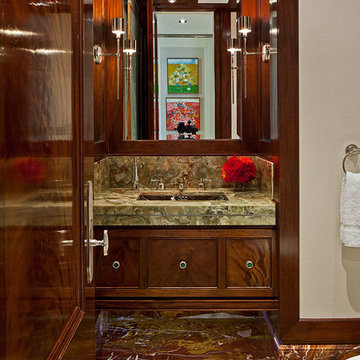
Architect: Dee Dee Eustace
Photo: Peter Sellars
Cette photo montre un WC et toilettes chic en bois foncé avec un placard avec porte à panneau encastré, un plan de toilette en marbre, un carrelage vert, un carrelage marron, un sol multicolore, du carrelage en marbre et un plan de toilette vert.
Cette photo montre un WC et toilettes chic en bois foncé avec un placard avec porte à panneau encastré, un plan de toilette en marbre, un carrelage vert, un carrelage marron, un sol multicolore, du carrelage en marbre et un plan de toilette vert.
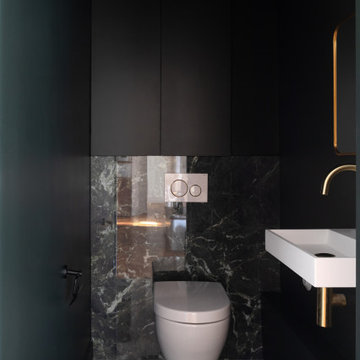
Pour un effet "boite", les toilettes invités ont été parés de marbre vert (céramique) au sol au mur, les autres murs et le plafond ont été peints en vert. Des touches de laiton et de céramique blanche apporte du chic à la pièce.
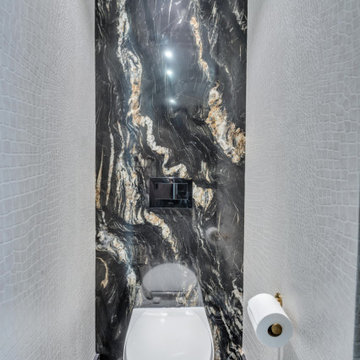
belvedere Marble, and crocodile wallpaper
Aménagement d'un très grand WC suspendu romantique avec un placard en trompe-l'oeil, des portes de placard noires, un carrelage noir, du carrelage en marbre, un mur beige, un sol en marbre, un lavabo suspendu, un plan de toilette en quartz, un sol noir, un plan de toilette noir et meuble-lavabo suspendu.
Aménagement d'un très grand WC suspendu romantique avec un placard en trompe-l'oeil, des portes de placard noires, un carrelage noir, du carrelage en marbre, un mur beige, un sol en marbre, un lavabo suspendu, un plan de toilette en quartz, un sol noir, un plan de toilette noir et meuble-lavabo suspendu.
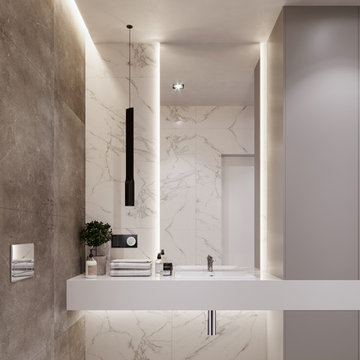
Cette photo montre un petit WC suspendu tendance avec un carrelage blanc, du carrelage en marbre, un sol en carrelage de porcelaine, un plan de toilette en surface solide, un sol gris, un plan de toilette blanc et un lavabo intégré.
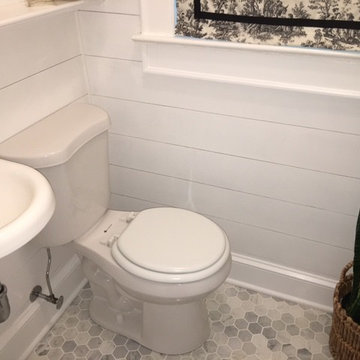
Vintage 1930's colonial gets a new shiplap powder room. After being completely gutted, a new Hampton Carrara tile floor was installed in a 2" hex pattern. Shiplap walls, new chair rail moulding, baseboard mouldings and a special little storage shelf were then installed. Original details were also preserved such as the beveled glass medicine cabinet and the tiny old sink was reglazed and reinstalled with new chrome spigot faucets and drainpipes. Walls are Gray Owl by Benjamin Moore.
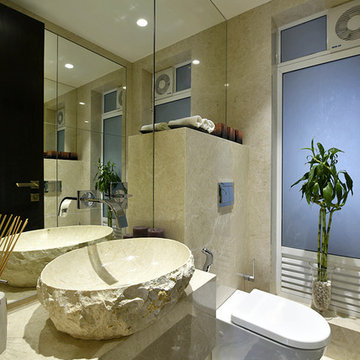
PHOTO CREDIT :PRASHANT BHAT
Aménagement d'un petit WC suspendu contemporain avec un placard à porte plane, un carrelage beige, un mur beige, un sol en marbre, un plan de toilette en marbre, une vasque et du carrelage en marbre.
Aménagement d'un petit WC suspendu contemporain avec un placard à porte plane, un carrelage beige, un mur beige, un sol en marbre, un plan de toilette en marbre, une vasque et du carrelage en marbre.
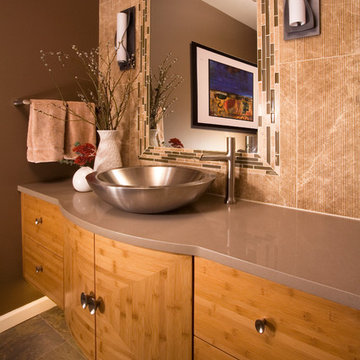
The existing powder room was outdated. It had not been changed since the home was built 30 years. We designed the room to flow with the contemporary feel of the surrounding spaces and furnishings. To update the powder bathroom, we chose a stainless steel vessel sink centered in the bamboo cabinet the wall was tiled in honed marble carved in a contemporary “stream” design. An illusion of height was created by running the tile vertically in contrast to the horizontal grain of the caramelized bamboo cabinetry. The mirror was framed in limestone and glass mosaics and flanked by iron wall sconces.
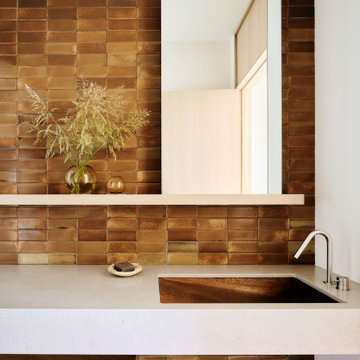
Ann Lowengart Interiors collaborated with Field Architecture and Dowbuilt on this dramatic Sonoma residence featuring three copper-clad pavilions connected by glass breezeways. The copper and red cedar siding echo the red bark of the Madrone trees, blending the built world with the natural world of the ridge-top compound. Retractable walls and limestone floors that extend outside to limestone pavers merge the interiors with the landscape. To complement the modernist architecture and the client's contemporary art collection, we selected and installed modern and artisanal furnishings in organic textures and an earthy color palette.
Idées déco de WC et toilettes avec carrelage en métal et du carrelage en marbre
10
