Idées déco de WC et toilettes avec carrelage en métal et du carrelage en pierre calcaire
Trier par :
Budget
Trier par:Populaires du jour
41 - 60 sur 255 photos
1 sur 3
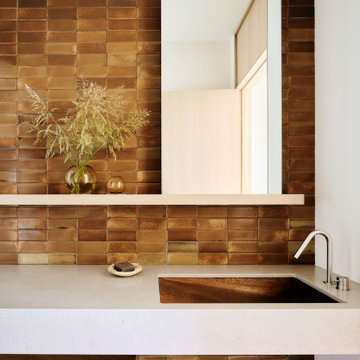
Ann Lowengart Interiors collaborated with Field Architecture and Dowbuilt on this dramatic Sonoma residence featuring three copper-clad pavilions connected by glass breezeways. The copper and red cedar siding echo the red bark of the Madrone trees, blending the built world with the natural world of the ridge-top compound. Retractable walls and limestone floors that extend outside to limestone pavers merge the interiors with the landscape. To complement the modernist architecture and the client's contemporary art collection, we selected and installed modern and artisanal furnishings in organic textures and an earthy color palette.
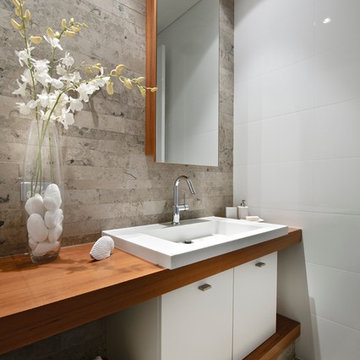
Inspiration pour un petit WC et toilettes design avec un lavabo posé, un placard à porte plane, des portes de placard blanches, un plan de toilette en bois, un mur blanc, un sol en calcaire, du carrelage en pierre calcaire et un plan de toilette marron.
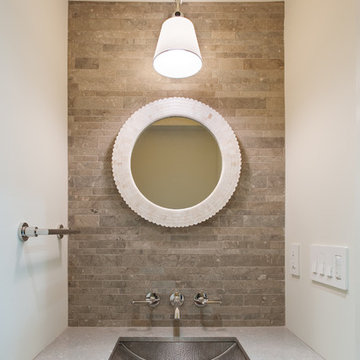
A modern powder room for a screening room.
Idées déco pour un WC et toilettes contemporain avec du carrelage en pierre calcaire.
Idées déco pour un WC et toilettes contemporain avec du carrelage en pierre calcaire.
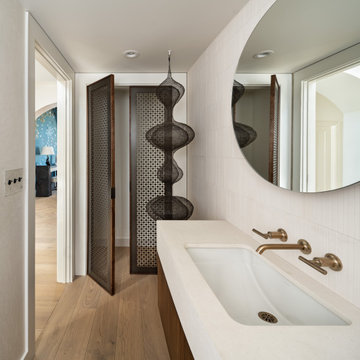
An Italian limestone tile, called “Raw”, with an interesting rugged hewn face provides the backdrop for a room where simplicity reigns. The pure geometries expressed in the perforated doors, the mirror, and the vanity play against the baroque plan of the room, the hanging organic sculptures and the bent wood planters.
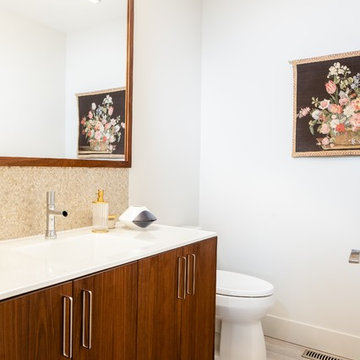
Powder room with gold hexagon backsplash tile
Réalisation d'un petit WC et toilettes design en bois brun avec un placard à porte plane, WC à poser, carrelage en métal, un mur blanc, un sol en carrelage de porcelaine, un lavabo intégré, un plan de toilette en surface solide, un sol gris et un plan de toilette blanc.
Réalisation d'un petit WC et toilettes design en bois brun avec un placard à porte plane, WC à poser, carrelage en métal, un mur blanc, un sol en carrelage de porcelaine, un lavabo intégré, un plan de toilette en surface solide, un sol gris et un plan de toilette blanc.
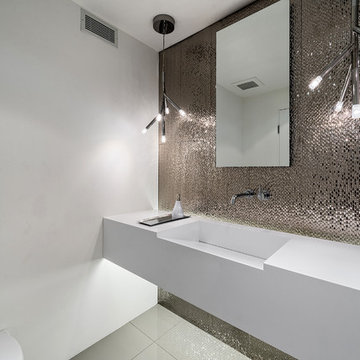
Patrick Ketchum Photography - This bathroom is a "special feature" of this house. Integrated steel framing allow the vanity to appear to float "magically" off the back wall and ground.
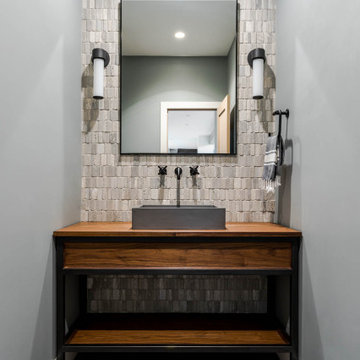
Inspiration pour un WC et toilettes traditionnel en bois brun de taille moyenne avec WC séparés, un carrelage multicolore, du carrelage en pierre calcaire, un mur gris, un sol en carrelage de porcelaine, une vasque, un plan de toilette en bois, un sol gris, un plan de toilette marron et meuble-lavabo sur pied.

Modern custom powder room design
Aménagement d'un petit WC et toilettes moderne avec des portes de placard noires, WC à poser, du carrelage en pierre calcaire, un sol en carrelage de porcelaine, un lavabo encastré, un plan de toilette en marbre, un sol noir, un plan de toilette noir et meuble-lavabo suspendu.
Aménagement d'un petit WC et toilettes moderne avec des portes de placard noires, WC à poser, du carrelage en pierre calcaire, un sol en carrelage de porcelaine, un lavabo encastré, un plan de toilette en marbre, un sol noir, un plan de toilette noir et meuble-lavabo suspendu.
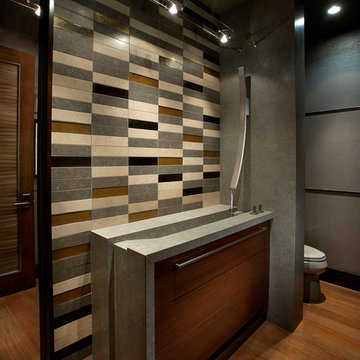
Anita Lang - IMI Design - Scottsdale, AZ
Réalisation d'un WC et toilettes design en bois foncé avec un lavabo intégré, un placard à porte plane, un carrelage multicolore, du carrelage en pierre calcaire, un mur gris, un sol en bois brun, un sol marron et un plan de toilette gris.
Réalisation d'un WC et toilettes design en bois foncé avec un lavabo intégré, un placard à porte plane, un carrelage multicolore, du carrelage en pierre calcaire, un mur gris, un sol en bois brun, un sol marron et un plan de toilette gris.
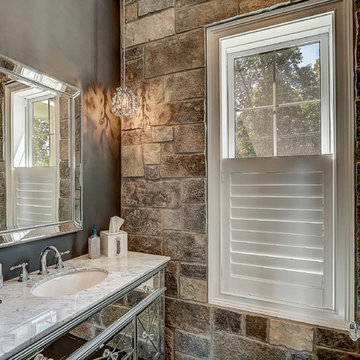
Idée de décoration pour un très grand WC et toilettes marin avec un placard sans porte, WC séparés, un carrelage marron, du carrelage en pierre calcaire, un mur gris, parquet foncé, un lavabo encastré, un plan de toilette en quartz modifié, un sol marron et un plan de toilette blanc.

BeachHaus is built on a previously developed site on Siesta Key. It sits directly on the bay but has Gulf views from the upper floor and roof deck.
The client loved the old Florida cracker beach houses that are harder and harder to find these days. They loved the exposed roof joists, ship lap ceilings, light colored surfaces and inviting and durable materials.
Given the risk of hurricanes, building those homes in these areas is not only disingenuous it is impossible. Instead, we focused on building the new era of beach houses; fully elevated to comfy with FEMA requirements, exposed concrete beams, long eaves to shade windows, coralina stone cladding, ship lap ceilings, and white oak and terrazzo flooring.
The home is Net Zero Energy with a HERS index of -25 making it one of the most energy efficient homes in the US. It is also certified NGBS Emerald.
Photos by Ryan Gamma Photography
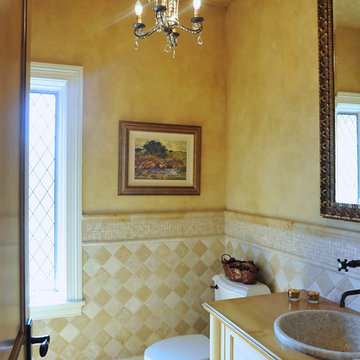
A French Country style powder room featuring limestone, mosaic tile wainsot, wall mount bronze faucet, marble mosaic sink, bronze mini chandelier and a framed mirror. Photo by Nancy Bundt
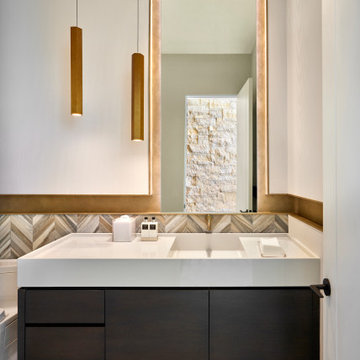
A floating vanity, champagne-color metal accents, and a dynamic tile design define this modernist powder room. Reflected in the mirror is a limestone-faced wall, a common element of the residence.
Project // Ebony and Ivory
Paradise Valley, Arizona
Architecture: Drewett Works
Builder: Bedbrock Developers
Interiors: Mara Interior Design - Mara Green
Landscape: Bedbrock Developers
Photography: Werner Segarra
Countertop: The Stone Collection
Limestone wall: Solstice Stone
Metalwork: Steel & Stone
Cabinets: Distinctive Custom Cabinetry
https://www.drewettworks.com/ebony-and-ivory/
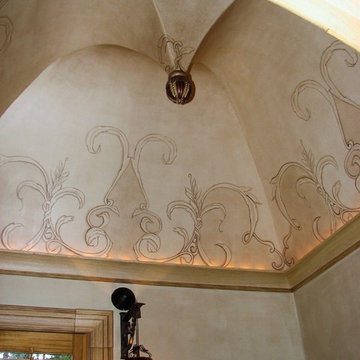
Whimsical dome ceiling and faux pattern on dome.
Cette image montre un WC et toilettes traditionnel de taille moyenne avec un placard sans porte, WC à poser, un carrelage vert, du carrelage en pierre calcaire, un mur multicolore, un sol en calcaire, un lavabo encastré, un plan de toilette en calcaire et un sol beige.
Cette image montre un WC et toilettes traditionnel de taille moyenne avec un placard sans porte, WC à poser, un carrelage vert, du carrelage en pierre calcaire, un mur multicolore, un sol en calcaire, un lavabo encastré, un plan de toilette en calcaire et un sol beige.
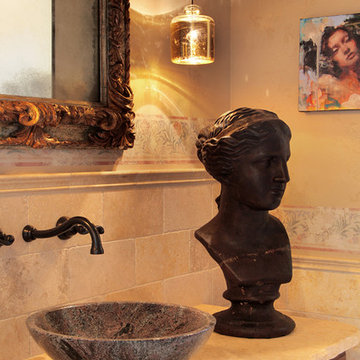
Photo credit: Aidin Mariscal-Foster
Cette photo montre un grand WC et toilettes chic en bois brun avec une vasque, un placard en trompe-l'oeil, un plan de toilette en calcaire, un carrelage beige, un mur beige et du carrelage en pierre calcaire.
Cette photo montre un grand WC et toilettes chic en bois brun avec une vasque, un placard en trompe-l'oeil, un plan de toilette en calcaire, un carrelage beige, un mur beige et du carrelage en pierre calcaire.
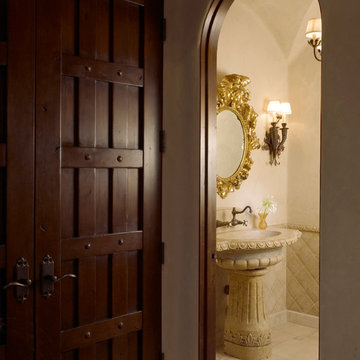
Giallo Reale Marble sink and wall tile with a custom floor. Sink was hand carved in Tuscany Italy my 21st Century Master-carvers,
Facings of America, Inc
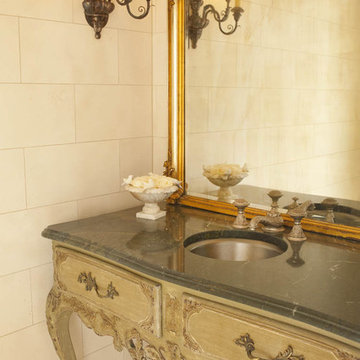
19th Century French console incorporated as the powder bath lavatory from Phillip Mia Antiques, 19th century giltwood mirror from Nick Brock Antiques, verde borgogna granite countertop, and LaPerle limestone floor and walls.
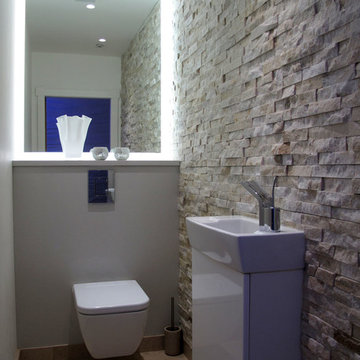
Exemple d'un WC et toilettes tendance avec du carrelage en pierre calcaire.
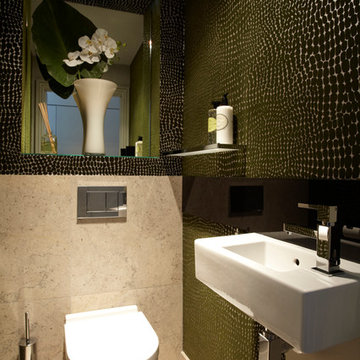
Guest cloakroom....
Rowland Roques-O'Neil
rowland@rolypics.com http://www.rolypics.com
m: 07956 915037

Aménagement d'un WC et toilettes contemporain en bois clair de taille moyenne avec un placard à porte plane, un carrelage noir, du carrelage en pierre calcaire, un mur noir, sol en béton ciré, une vasque, un plan de toilette en quartz, un sol gris, un plan de toilette blanc, meuble-lavabo suspendu et un plafond en bois.
Idées déco de WC et toilettes avec carrelage en métal et du carrelage en pierre calcaire
3