Idées déco de WC et toilettes avec carrelage en métal et un carrelage de pierre
Trier par :
Budget
Trier par:Populaires du jour
61 - 80 sur 1 253 photos
1 sur 3
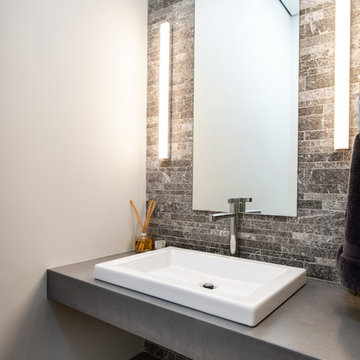
Cette image montre un WC et toilettes design avec un carrelage gris, un carrelage de pierre, un mur gris, un lavabo posé, un plan de toilette en béton et un plan de toilette gris.
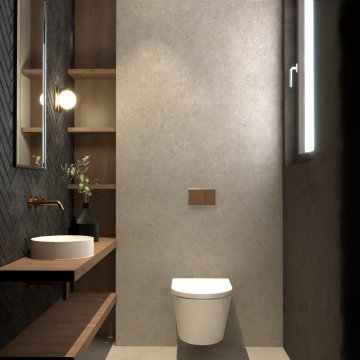
Inspiration pour un petit WC et toilettes minimaliste avec des portes de placard marrons, WC séparés, un carrelage gris, un carrelage de pierre, un mur gris, une vasque, un plan de toilette en bois, un plan de toilette marron et meuble-lavabo suspendu.

For a couple of young web developers buying their first home in Redwood Shores, we were hired to do a complete interior remodel of a cookie cutter house originally built in 1996. The original finishes looked more like the 80s than the 90s, consisting of raised-panel oak cabinets, 12 x 12 yellow-beige floor tiles, tile counters and brown-beige wall to wall carpeting. The kitchen and bathrooms were utterly basic and the doors, fireplace and TV niche were also very dated. We selected all new finishes in tones of gray and silver per our clients’ tastes and created new layouts for the kitchen and bathrooms. We also designed a custom accent wall for their TV (very important for gamers) and track-mounted sliding 3-Form resin doors to separate their living room from their office. To animate the two story living space we customized a Mizu pendant light by Terzani and in the kitchen we selected an accent wall of seamless Caesarstone, Fuscia lights designed by Achille Castiglioni (one of our favorite modernist pendants) and designed a two-level island and a drop-down ceiling accent “cloud: to coordinate with the color of the accent wall. The master bath features a minimalist bathtub and floating vanity, an internally lit Electric Mirror and Porcelanosa tile.

Inspiration pour un grand WC et toilettes craftsman avec un placard à porte plane, des portes de placard marrons, WC séparés, un carrelage marron, un carrelage de pierre, un mur rouge, un sol en bois brun, un lavabo intégré, un plan de toilette en granite, un sol marron, un plan de toilette noir, meuble-lavabo suspendu, poutres apparentes et différents habillages de murs.
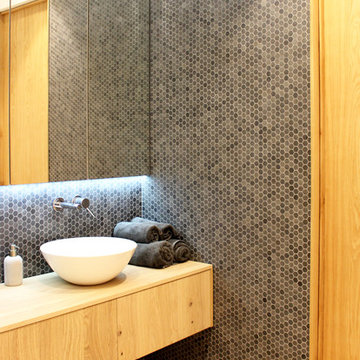
mcimarquitectura
Idées déco pour un petit WC suspendu contemporain en bois clair avec un placard en trompe-l'oeil, un carrelage gris, un carrelage de pierre, un mur blanc, une grande vasque et un plan de toilette en bois.
Idées déco pour un petit WC suspendu contemporain en bois clair avec un placard en trompe-l'oeil, un carrelage gris, un carrelage de pierre, un mur blanc, une grande vasque et un plan de toilette en bois.
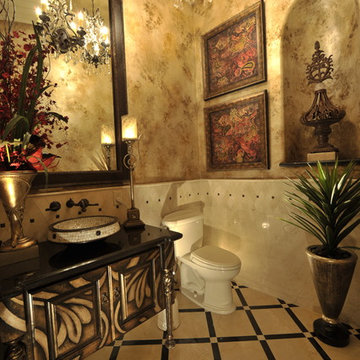
The Design Firm
Cette photo montre un WC et toilettes éclectique avec un placard en trompe-l'oeil, un plan de toilette en marbre, un carrelage beige, un carrelage de pierre, un mur multicolore et un sol en marbre.
Cette photo montre un WC et toilettes éclectique avec un placard en trompe-l'oeil, un plan de toilette en marbre, un carrelage beige, un carrelage de pierre, un mur multicolore et un sol en marbre.
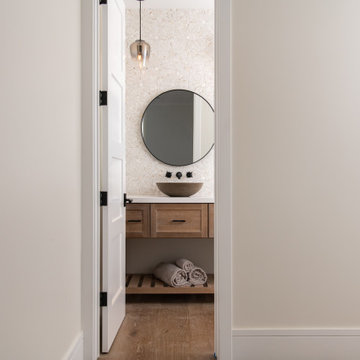
Engineered wood flooring
Idées déco pour un WC et toilettes moderne avec un placard à porte shaker, des portes de placard marrons, un carrelage multicolore, un carrelage de pierre, un mur multicolore, un sol en bois brun, une vasque, un plan de toilette en quartz modifié, un sol marron, un plan de toilette blanc et meuble-lavabo encastré.
Idées déco pour un WC et toilettes moderne avec un placard à porte shaker, des portes de placard marrons, un carrelage multicolore, un carrelage de pierre, un mur multicolore, un sol en bois brun, une vasque, un plan de toilette en quartz modifié, un sol marron, un plan de toilette blanc et meuble-lavabo encastré.

When an international client moved from Brazil to Stamford, Connecticut, they reached out to Decor Aid, and asked for our help in modernizing a recently purchased suburban home. The client felt that the house was too “cookie-cutter,” and wanted to transform their space into a highly individualized home for their energetic family of four.
In addition to giving the house a more updated and modern feel, the client wanted to use the interior design as an opportunity to segment and demarcate each area of the home. They requested that the downstairs area be transformed into a media room, where the whole family could hang out together. Both of the parents work from home, and so their office spaces had to be sequestered from the rest of the house, but conceived without any disruptive design elements. And as the husband is a photographer, he wanted to put his own artwork on display. So the furniture that we sourced had to balance the more traditional elements of the house, while also feeling cohesive with the husband’s bold, graphic, contemporary style of photography.
The first step in transforming this house was repainting the interior and exterior, which were originally done in outdated beige and taupe colors. To set the tone for a classically modern design scheme, we painted the exterior a charcoal grey, with a white trim, and repainted the door a crimson red. The home offices were placed in a quiet corner of the house, and outfitted with a similar color palette: grey walls, a white trim, and red accents, for a seamless transition between work space and home life.
The house is situated on the edge of a Connecticut forest, with clusters of maple, birch, and hemlock trees lining the property. So we installed white window treatments, to accentuate the natural surroundings, and to highlight the angular architecture of the home.
In the entryway, a bold, graphic print, and a thick-pile sheepskin rug set the tone for this modern, yet comfortable home. While the formal room was conceived with a high-contrast neutral palette and angular, contemporary furniture, the downstairs media area includes a spiral staircase, comfortable furniture, and patterned accent pillows, which creates a more relaxed atmosphere. Equipped with a television, a fully-stocked bar, and a variety of table games, the downstairs media area has something for everyone in this energetic young family.

Master commode room featuring Black Lace Slate, custom-framed Chinese watercolor artwork
Photographer: Michael R. Timmer
Exemple d'un WC et toilettes asiatique en bois clair de taille moyenne avec WC à poser, un carrelage noir, un carrelage de pierre, un mur noir, un sol en ardoise, un placard à porte persienne, un lavabo encastré, un plan de toilette en granite et un sol noir.
Exemple d'un WC et toilettes asiatique en bois clair de taille moyenne avec WC à poser, un carrelage noir, un carrelage de pierre, un mur noir, un sol en ardoise, un placard à porte persienne, un lavabo encastré, un plan de toilette en granite et un sol noir.
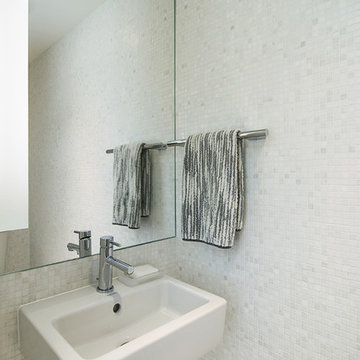
Bjorg Magnea
Réalisation d'un petit WC et toilettes design avec un carrelage blanc, un carrelage de pierre, un sol en marbre et un lavabo suspendu.
Réalisation d'un petit WC et toilettes design avec un carrelage blanc, un carrelage de pierre, un sol en marbre et un lavabo suspendu.
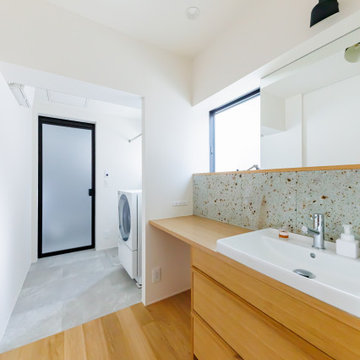
造作でつくられた洗面カウンターの立ち上がりの部分には、木とよく合う大谷石をアクセントに。
Inspiration pour un WC et toilettes nordique en bois brun de taille moyenne avec un carrelage de pierre, un mur blanc, un sol en bois brun, un plan de toilette en bois, un sol marron, un plan de toilette marron, un plafond en papier peint et du papier peint.
Inspiration pour un WC et toilettes nordique en bois brun de taille moyenne avec un carrelage de pierre, un mur blanc, un sol en bois brun, un plan de toilette en bois, un sol marron, un plan de toilette marron, un plafond en papier peint et du papier peint.
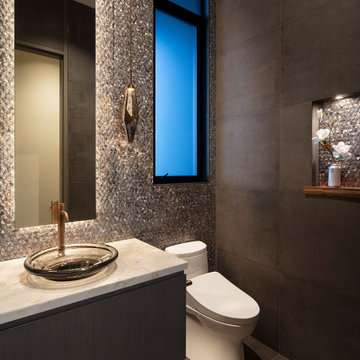
Unique metal mosaic tiles add glamour to this powder room along with a backlit mirror, bronze glass vessel sink, faceted glass pendants and champagne gold faucet.
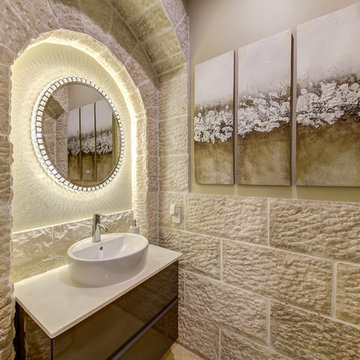
Idées déco pour un WC et toilettes méditerranéen de taille moyenne avec un placard à porte plane, des portes de placard marrons, un carrelage beige, un carrelage de pierre, un mur beige, une vasque, un plan de toilette en calcaire et un plan de toilette beige.
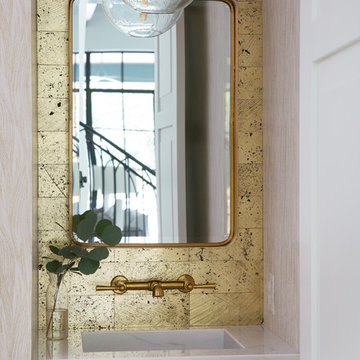
Photography by Buff Strickland
Réalisation d'un petit WC et toilettes méditerranéen avec carrelage en métal, un lavabo intégré, un plan de toilette en marbre et un plan de toilette blanc.
Réalisation d'un petit WC et toilettes méditerranéen avec carrelage en métal, un lavabo intégré, un plan de toilette en marbre et un plan de toilette blanc.
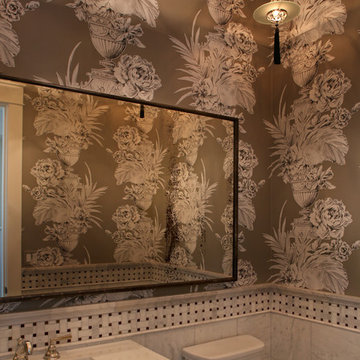
Inspiration pour un WC et toilettes traditionnel avec un carrelage de pierre, WC séparés, un lavabo de ferme et un sol en carrelage de céramique.
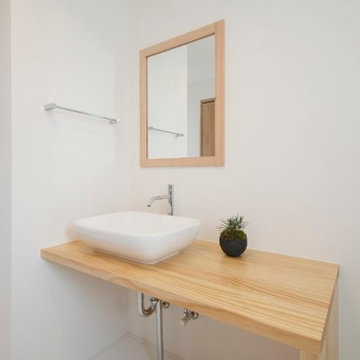
Idées déco pour un petit WC et toilettes asiatique avec un placard sans porte, des portes de placard beiges, WC séparés, un carrelage blanc, un carrelage de pierre, un mur rouge, un sol en vinyl, un lavabo encastré, un plan de toilette en bois, un sol blanc et un plan de toilette beige.
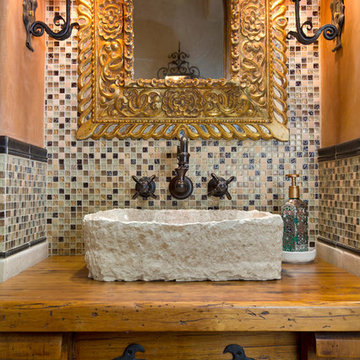
Jon Upson
Idées déco pour un petit WC et toilettes méditerranéen en bois brun avec un carrelage de pierre, une vasque, un plan de toilette en bois, un placard en trompe-l'oeil, un mur orange et un plan de toilette marron.
Idées déco pour un petit WC et toilettes méditerranéen en bois brun avec un carrelage de pierre, une vasque, un plan de toilette en bois, un placard en trompe-l'oeil, un mur orange et un plan de toilette marron.
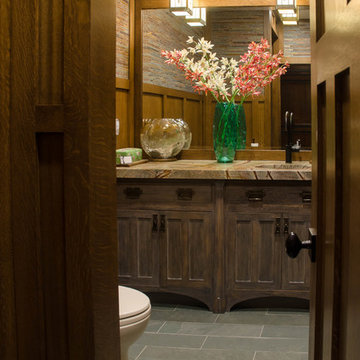
The vanity in this powder room takes advantage of the width of the room, providing ample counter space. A colorful countertop is the focal point of the room. Wood panel wainscoting warms the space. Mosaic stone tiles add texture to the walls.
Photo by: Daniel Contelmo Jr.
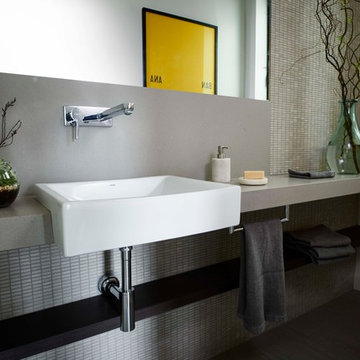
photo credit: Joe Borrelli
Cette image montre un petit WC et toilettes design avec un carrelage gris, un carrelage de pierre, un mur blanc, parquet clair et un lavabo intégré.
Cette image montre un petit WC et toilettes design avec un carrelage gris, un carrelage de pierre, un mur blanc, parquet clair et un lavabo intégré.
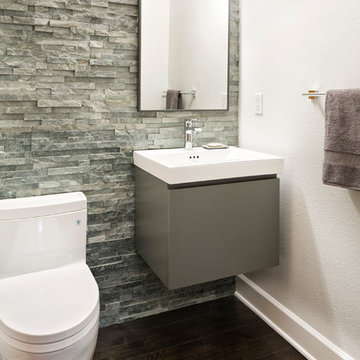
This powder bath was renovated to include a floor to ceiling stone tile accent wall, dark wood floors, and a floating gray vanity with a chrome faucet. A modern light fixture brightens the small space.
Photo Credit: StudioQPhotography.com
Idées déco de WC et toilettes avec carrelage en métal et un carrelage de pierre
4