Idées déco de WC et toilettes avec carrelage mural et un lavabo de ferme
Trier par :
Budget
Trier par:Populaires du jour
101 - 120 sur 1 001 photos
1 sur 3
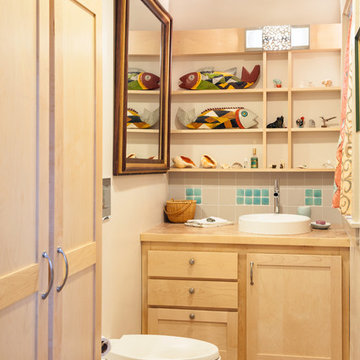
Powder room off Kitchen with tiled floor and recycled glass backsplash - Our clients wanted to remodel their kitchen so that the prep, cooking, clean up and dining areas would blend well and not have too much of a kitchen feel. They wanted a sophisticated look with some classic details and a few contemporary flairs. The result was a reorganized layout (and remodel of the adjacent powder room) that maintained all the beautiful sunlight from their deck windows, but create two separate but complimentary areas for cooking and dining. The refrigerator and pantry are housed in a furniture-like unit creating a hutch-like cabinet that belies its interior with classic styling. Two sinks allow both cooks in the family to work simultaneously. Some glass-fronted cabinets keep the sink wall light and attractive. The recycled glass-tiled detail on the ceramic backsplash brings a hint of color and a reference to the nearby waters. Dan Cutrona Photography
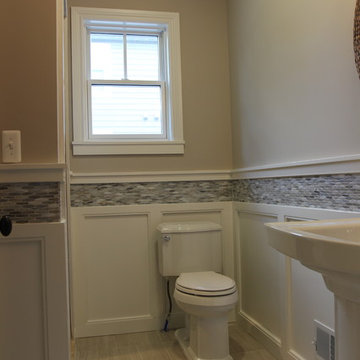
Idée de décoration pour un WC et toilettes craftsman de taille moyenne avec WC séparés, un carrelage gris, un carrelage en pâte de verre, un lavabo de ferme, un sol beige, un mur beige et un sol en carrelage de porcelaine.
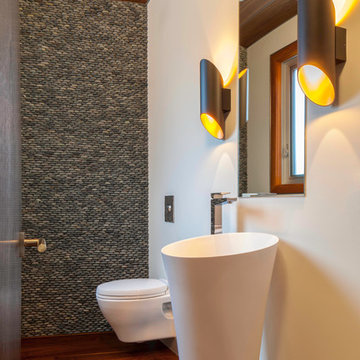
Dietrich Floeter Photography
Idées déco pour un WC suspendu contemporain avec un lavabo de ferme, un carrelage gris, une plaque de galets, un mur blanc et parquet foncé.
Idées déco pour un WC suspendu contemporain avec un lavabo de ferme, un carrelage gris, une plaque de galets, un mur blanc et parquet foncé.
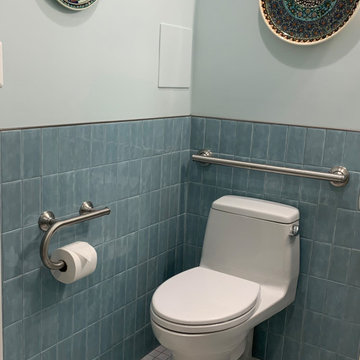
This lovely powder room was a part of a large aging in place renovation in Northern VA. The powder room with an extra large doorway was designed to accommodate a wheel chair if needed in the future with plenty of grab bars for assistance. The tilting mirror adds an elegant touch.
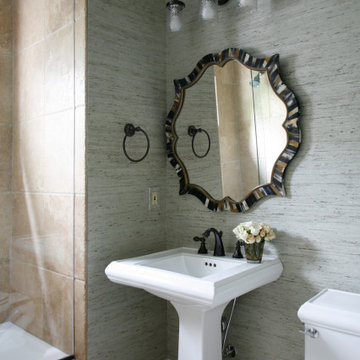
Dressed up guest bath. Added grasscloth wallcovering and and a faux horn mirror. Currey & Company vanity light works perfectly with the Kohler fixtures
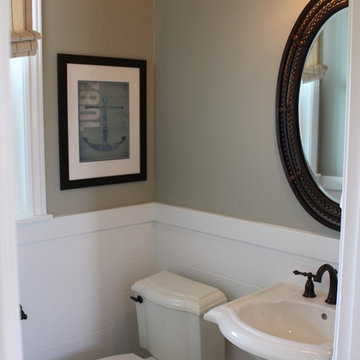
65-2 Model, Daybreak Powder Room
Cette photo montre un WC et toilettes chic de taille moyenne avec un carrelage marron, des carreaux de céramique, un mur vert, un sol en carrelage de céramique et un lavabo de ferme.
Cette photo montre un WC et toilettes chic de taille moyenne avec un carrelage marron, des carreaux de céramique, un mur vert, un sol en carrelage de céramique et un lavabo de ferme.
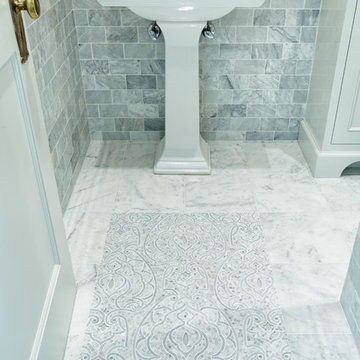
This is an exquisite powder room.
William Manning Photography
Design by Meg Kohnen, Nottinghill Gate Interiors
Idée de décoration pour un WC et toilettes tradition de taille moyenne avec un placard avec porte à panneau encastré, des portes de placard blanches, un carrelage gris, du carrelage en marbre, un mur gris, un sol en marbre, un lavabo de ferme, un plan de toilette en bois et un sol blanc.
Idée de décoration pour un WC et toilettes tradition de taille moyenne avec un placard avec porte à panneau encastré, des portes de placard blanches, un carrelage gris, du carrelage en marbre, un mur gris, un sol en marbre, un lavabo de ferme, un plan de toilette en bois et un sol blanc.
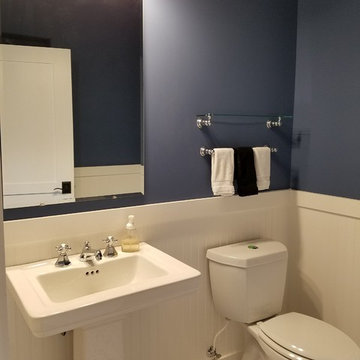
Powder Room includes a black & white octagon & dot ceramic tile mosaic floor and white fixtures. Dark blue walls finish the clean neat space.
Réalisation d'un petit WC et toilettes tradition avec WC séparés, un carrelage noir et blanc, des carreaux de céramique, un mur bleu, un sol en carrelage de terre cuite, un lavabo de ferme, un plan de toilette en surface solide et un sol multicolore.
Réalisation d'un petit WC et toilettes tradition avec WC séparés, un carrelage noir et blanc, des carreaux de céramique, un mur bleu, un sol en carrelage de terre cuite, un lavabo de ferme, un plan de toilette en surface solide et un sol multicolore.
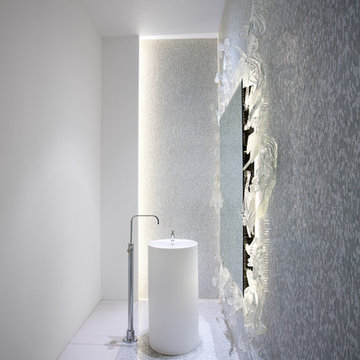
Aménagement d'un WC et toilettes contemporain avec un lavabo de ferme, un carrelage blanc, mosaïque, un mur blanc et un sol en carrelage de terre cuite.
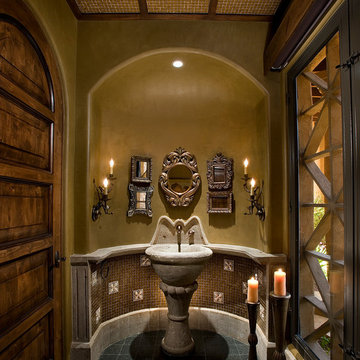
Anita Lang - IMI Design - Scottsdale, AZ
Idée de décoration pour un grand WC et toilettes tradition avec un lavabo de ferme, un carrelage marron, mosaïque, un mur beige, un sol en carrelage de terre cuite et un sol vert.
Idée de décoration pour un grand WC et toilettes tradition avec un lavabo de ferme, un carrelage marron, mosaïque, un mur beige, un sol en carrelage de terre cuite et un sol vert.
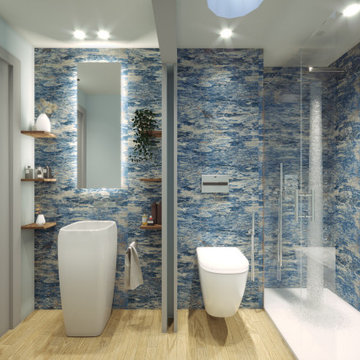
l'uso di microresina totalmente liscia e un gres porcellanato effetto marmo, è servito a rendere elegante un piccolissimo bagno ad uso della zona giorno.
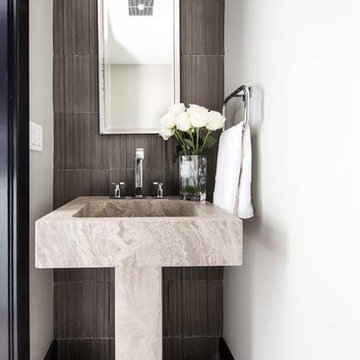
The powder room is outfitted with a modern stone pedestal sink and dimensional gray tile accent wall. A custom silver mirror compliments the polished chrome faucet and sconce. Flooring is a geometric stone tile.
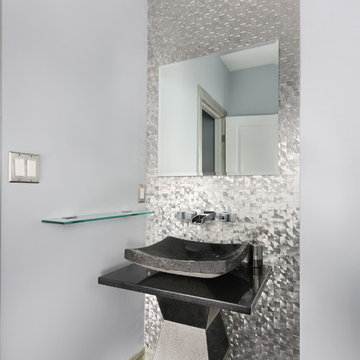
Cranshaw Photography
Inspiration pour un petit WC et toilettes design avec WC à poser, un carrelage noir, mosaïque, un sol en carrelage de terre cuite, un lavabo de ferme, un plan de toilette en granite, un mur gris et un sol gris.
Inspiration pour un petit WC et toilettes design avec WC à poser, un carrelage noir, mosaïque, un sol en carrelage de terre cuite, un lavabo de ferme, un plan de toilette en granite, un mur gris et un sol gris.
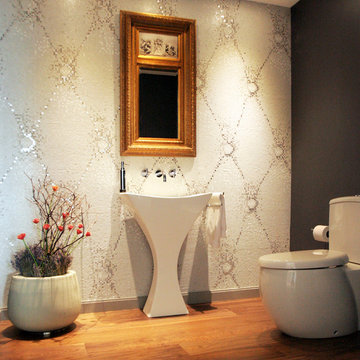
Accent mosaic wall is a backdrop to the pedestal sink and mirror
Cette photo montre un grand WC et toilettes tendance avec un lavabo de ferme, un carrelage blanc, mosaïque, un mur gris, un sol en bois brun et WC séparés.
Cette photo montre un grand WC et toilettes tendance avec un lavabo de ferme, un carrelage blanc, mosaïque, un mur gris, un sol en bois brun et WC séparés.
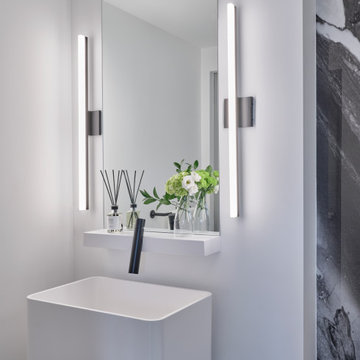
Yorkville Modern Condo powder room
Réalisation d'un WC et toilettes design de taille moyenne avec des portes de placard blanches, un carrelage noir, des plaques de verre, un mur blanc, un sol en ardoise, un lavabo de ferme, un sol noir et meuble-lavabo sur pied.
Réalisation d'un WC et toilettes design de taille moyenne avec des portes de placard blanches, un carrelage noir, des plaques de verre, un mur blanc, un sol en ardoise, un lavabo de ferme, un sol noir et meuble-lavabo sur pied.

Designed by Cameron Snyder, CKD and Julie Lyons.
Removing the former wall between the kitchen and dining room to create an open floor plan meant the former powder room tucked in a corner needed to be relocated.
Cameron designed a 7' by 6' space framed with curved wall in the middle of the new space to locate the new powder room and it became an instant focal point perfectly located for guests and easily accessible from the kitchen, living and dining room areas.
Both the pedestal lavatory and one piece sanagloss toilet are from TOTO Guinevere collection. Faucet is from the Newport Brass-Bevelle series in Polished Nickel with lever handles.

A laundry room, mud room, and powder room were created from space that housed the original back stairway, dining room, and kitchen.
Contractor: Maven Development
Photo: Emily Rose Imagery
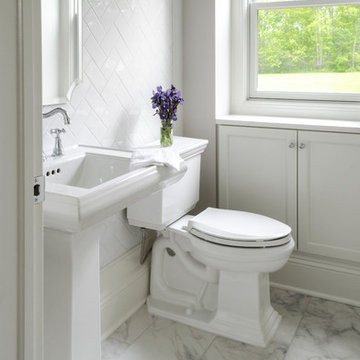
David Berlekamp
Cette photo montre un WC et toilettes chic de taille moyenne avec WC séparés, un carrelage blanc, des carreaux de céramique, un mur blanc, un sol en marbre, un lavabo de ferme et un sol gris.
Cette photo montre un WC et toilettes chic de taille moyenne avec WC séparés, un carrelage blanc, des carreaux de céramique, un mur blanc, un sol en marbre, un lavabo de ferme et un sol gris.

Photography by: Jill Buckner Photography
Réalisation d'un petit WC et toilettes tradition avec un carrelage marron, carrelage en métal, un mur marron, parquet foncé, un lavabo de ferme et un sol marron.
Réalisation d'un petit WC et toilettes tradition avec un carrelage marron, carrelage en métal, un mur marron, parquet foncé, un lavabo de ferme et un sol marron.

Photography4MLS
Idées déco pour un petit WC et toilettes classique avec un lavabo de ferme, WC séparés, un carrelage marron, des carreaux de céramique, un mur marron et un sol en carrelage de porcelaine.
Idées déco pour un petit WC et toilettes classique avec un lavabo de ferme, WC séparés, un carrelage marron, des carreaux de céramique, un mur marron et un sol en carrelage de porcelaine.
Idées déco de WC et toilettes avec carrelage mural et un lavabo de ferme
6