Idées déco de WC et toilettes avec carrelage mural et un plan de toilette en quartz
Trier par :
Budget
Trier par:Populaires du jour
121 - 140 sur 607 photos
1 sur 3
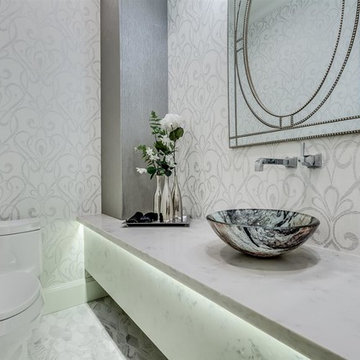
A beautiful powder room to entice each and every guest! This washroom has Bianca Carrara hexagonal cut tiles on the floor, wall to wall wallpaper, wall mounted chrome faucet, a marble patterned glass bowl sink. The washroom has Kohler toilet and a lovely embossed patterned mo
Error to compliment the look
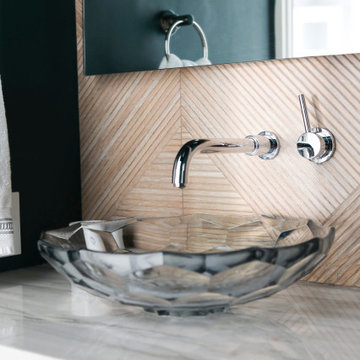
Réalisation d'un WC et toilettes tradition de taille moyenne avec un placard à porte shaker, des portes de placard blanches, WC séparés, un carrelage marron, des carreaux de porcelaine, un mur vert, un sol en bois brun, une vasque, un plan de toilette en quartz, un sol marron, un plan de toilette gris et meuble-lavabo suspendu.

For the floating vanity in this textural powder room, we chose a quartzite countertop in the same colors as the travertine split-face tile wall. Illumination comes from the bronze and amber glass sconces flanking the mirror as well as the under-lighted vanity, which imparts nighttime ambience.
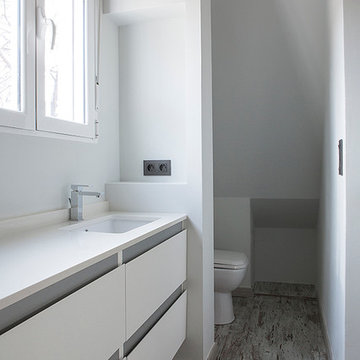
Idées déco pour un petit WC et toilettes scandinave avec un placard en trompe-l'oeil, des portes de placard blanches, un mur blanc, un lavabo intégré, des carreaux de céramique, sol en stratifié et un plan de toilette en quartz.
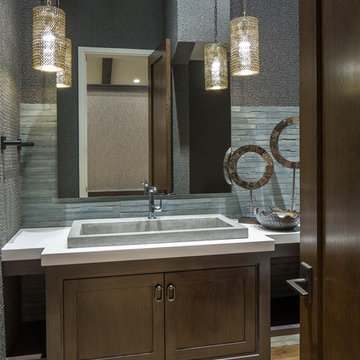
Cette photo montre un WC et toilettes craftsman en bois foncé de taille moyenne avec un placard à porte shaker, un carrelage beige, un carrelage de pierre, un mur gris, un sol en bois brun, un lavabo posé et un plan de toilette en quartz.

Idées déco pour un WC et toilettes campagne de taille moyenne avec un placard avec porte à panneau encastré, des portes de placard grises, WC séparés, un carrelage blanc, un carrelage métro, un mur gris, un lavabo encastré, un plan de toilette en quartz et un plan de toilette blanc.
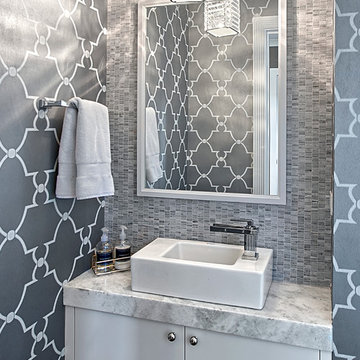
Powder room with gray wallpaper and floating vanity Norman Sizemore-Photographer
Idées déco pour un petit WC et toilettes classique avec un placard à porte plane, un carrelage gris, des portes de placard blanches, du carrelage en marbre, un mur gris, une vasque, un plan de toilette en quartz, un plan de toilette gris, meuble-lavabo suspendu et du papier peint.
Idées déco pour un petit WC et toilettes classique avec un placard à porte plane, un carrelage gris, des portes de placard blanches, du carrelage en marbre, un mur gris, une vasque, un plan de toilette en quartz, un plan de toilette gris, meuble-lavabo suspendu et du papier peint.
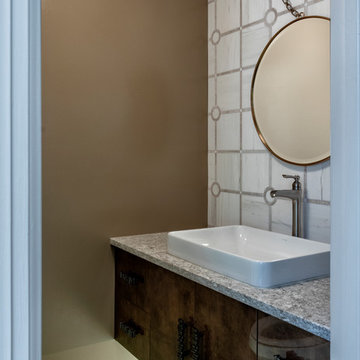
Beautiful powder room
Idées déco pour un petit WC et toilettes classique en bois foncé avec un placard à porte plane, WC à poser, un carrelage blanc, du carrelage en marbre, un mur marron, un sol en carrelage de porcelaine, une vasque, un plan de toilette en quartz, un sol marron et un plan de toilette multicolore.
Idées déco pour un petit WC et toilettes classique en bois foncé avec un placard à porte plane, WC à poser, un carrelage blanc, du carrelage en marbre, un mur marron, un sol en carrelage de porcelaine, une vasque, un plan de toilette en quartz, un sol marron et un plan de toilette multicolore.
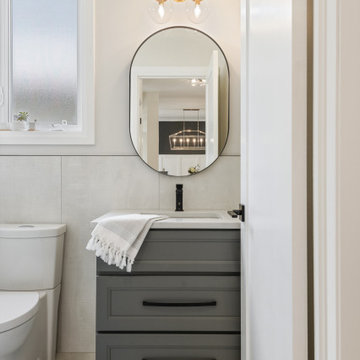
Discover how Essence Designs transformed a small powder room into a stunning and impactful space. Explore the power of intricate details, from the moss grey vanity to black hardware, mixed-finish vanity light, and captivating tile choices. Step into this compact yet remarkable design and be inspired. Contact Essence Designs to bring your interior design project to life.
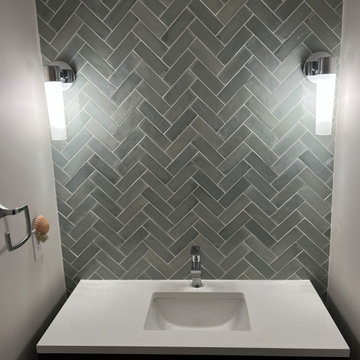
Réalisation d'un petit WC et toilettes minimaliste en bois foncé avec un placard à porte plane, WC séparés, un carrelage vert, des carreaux de céramique, un mur gris, un sol en carrelage de porcelaine, un lavabo encastré, un plan de toilette en quartz, un sol marron, un plan de toilette blanc et meuble-lavabo suspendu.
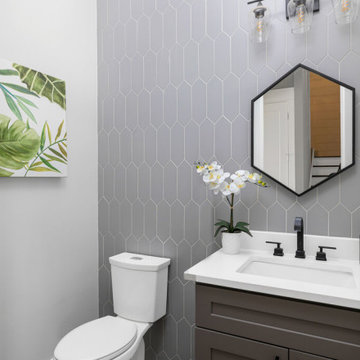
Exemple d'un WC et toilettes chic de taille moyenne avec un placard à porte shaker, des portes de placard grises, WC séparés, un carrelage gris, des carreaux de céramique, un mur gris, parquet foncé, un lavabo encastré, un plan de toilette en quartz, un sol marron, un plan de toilette blanc et meuble-lavabo sur pied.
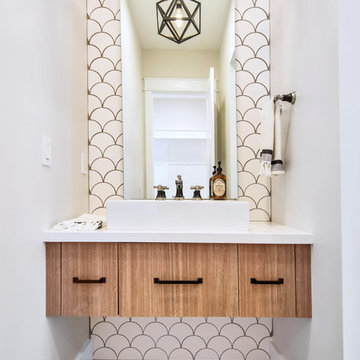
Idées déco pour un WC et toilettes craftsman de taille moyenne avec un placard à porte plane, des portes de placard marrons, WC à poser, un carrelage blanc, des carreaux de porcelaine, un sol en marbre, un plan de toilette en quartz, un sol gris et un plan de toilette blanc.

Side Addition to Oak Hill Home
After living in their Oak Hill home for several years, they decided that they needed a larger, multi-functional laundry room, a side entrance and mudroom that suited their busy lifestyles.
A small powder room was a closet placed in the middle of the kitchen, while a tight laundry closet space overflowed into the kitchen.
After meeting with Michael Nash Custom Kitchens, plans were drawn for a side addition to the right elevation of the home. This modification filled in an open space at end of driveway which helped boost the front elevation of this home.
Covering it with matching brick facade made it appear as a seamless addition.
The side entrance allows kids easy access to mudroom, for hang clothes in new lockers and storing used clothes in new large laundry room. This new state of the art, 10 feet by 12 feet laundry room is wrapped up with upscale cabinetry and a quartzite counter top.
The garage entrance door was relocated into the new mudroom, with a large side closet allowing the old doorway to become a pantry for the kitchen, while the old powder room was converted into a walk-in pantry.
A new adjacent powder room covered in plank looking porcelain tile was furnished with embedded black toilet tanks. A wall mounted custom vanity covered with stunning one-piece concrete and sink top and inlay mirror in stone covered black wall with gorgeous surround lighting. Smart use of intense and bold color tones, help improve this amazing side addition.
Dark grey built-in lockers complementing slate finished in place stone floors created a continuous floor place with the adjacent kitchen flooring.
Now this family are getting to enjoy every bit of the added space which makes life easier for all.
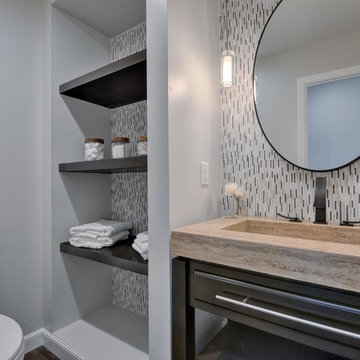
Budget analysis and project development by: May Construction, Inc.
Idées déco pour un petit WC et toilettes contemporain avec un placard à porte plane, des portes de placard noires, WC à poser, un carrelage multicolore, un carrelage en pâte de verre, un mur gris, sol en stratifié, un lavabo intégré, un plan de toilette en quartz, un sol marron et un plan de toilette marron.
Idées déco pour un petit WC et toilettes contemporain avec un placard à porte plane, des portes de placard noires, WC à poser, un carrelage multicolore, un carrelage en pâte de verre, un mur gris, sol en stratifié, un lavabo intégré, un plan de toilette en quartz, un sol marron et un plan de toilette marron.
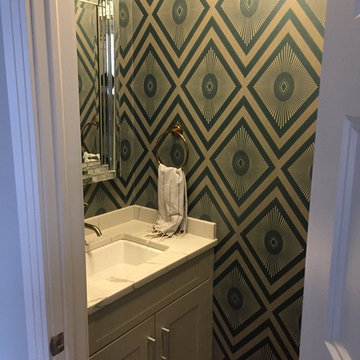
Inspiration pour un WC et toilettes traditionnel de taille moyenne avec un placard à porte shaker, des portes de placard grises, un carrelage gris, un carrelage blanc, des dalles de pierre, un mur multicolore, parquet foncé, un lavabo encastré, un plan de toilette en quartz et un plan de toilette blanc.
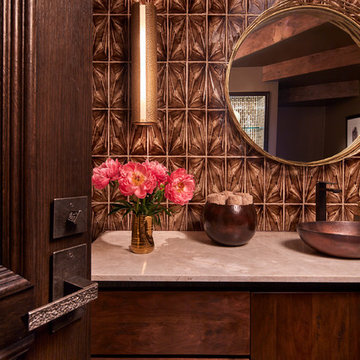
Recipient of the "Best Powder Room" award in the national 2018 Kitchen & Bath Design Awards. The judges at Kitchen & Bath Design News Magazine called it “unique and architectural.” Mixed textures generate energy and interest in this main level powder room just off the foyer, from the richly patterned tile backsplash to the leathered quartzite countertop and the pebbly finish of the bronze door handle. Photo by Brian Gassel

MPI 360
Inspiration pour un WC et toilettes traditionnel de taille moyenne avec un placard avec porte à panneau encastré, des portes de placard blanches, WC à poser, un carrelage gris, un carrelage de pierre, parquet clair, un lavabo intégré, un plan de toilette en quartz, un plan de toilette multicolore, un mur beige et un sol marron.
Inspiration pour un WC et toilettes traditionnel de taille moyenne avec un placard avec porte à panneau encastré, des portes de placard blanches, WC à poser, un carrelage gris, un carrelage de pierre, parquet clair, un lavabo intégré, un plan de toilette en quartz, un plan de toilette multicolore, un mur beige et un sol marron.

Floating powder bath cabinet with horizontal grain match and under cabinet LED lighting. Matching quartzite to the kitchen countertop. Similar tile/wood detail on the walls carry through into the powder bath, which include our custom walnut trim.
Photos: SpartaPhoto - Alex Rentzis
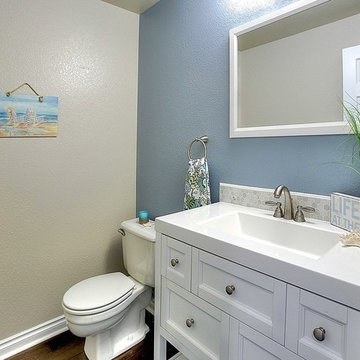
Powder Room Makeover. New vanity, marble hexagon backsplash, new paint, new engineered hardwood.
Réalisation d'un petit WC et toilettes tradition avec un placard à porte shaker, des portes de placard blanches, un carrelage gris, du carrelage en marbre, un mur bleu, un sol en bois brun, un lavabo intégré, un plan de toilette en quartz, un sol marron et un plan de toilette gris.
Réalisation d'un petit WC et toilettes tradition avec un placard à porte shaker, des portes de placard blanches, un carrelage gris, du carrelage en marbre, un mur bleu, un sol en bois brun, un lavabo intégré, un plan de toilette en quartz, un sol marron et un plan de toilette gris.
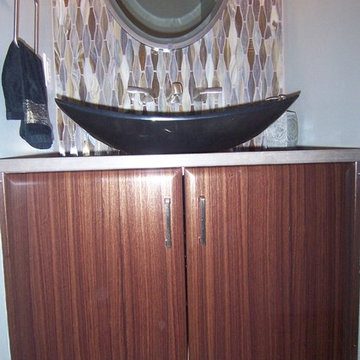
Idée de décoration pour un petit WC et toilettes minimaliste en bois foncé avec un placard à porte plane, WC séparés, un carrelage multicolore, un carrelage en pâte de verre, un mur gris, un sol en carrelage de terre cuite, une vasque et un plan de toilette en quartz.
Idées déco de WC et toilettes avec carrelage mural et un plan de toilette en quartz
7