Idées déco de WC et toilettes avec carrelage mural et un sol en calcaire
Trier par :
Budget
Trier par:Populaires du jour
1 - 20 sur 206 photos
1 sur 3

Located near the base of Scottsdale landmark Pinnacle Peak, the Desert Prairie is surrounded by distant peaks as well as boulder conservation easements. This 30,710 square foot site was unique in terrain and shape and was in close proximity to adjacent properties. These unique challenges initiated a truly unique piece of architecture.
Planning of this residence was very complex as it weaved among the boulders. The owners were agnostic regarding style, yet wanted a warm palate with clean lines. The arrival point of the design journey was a desert interpretation of a prairie-styled home. The materials meet the surrounding desert with great harmony. Copper, undulating limestone, and Madre Perla quartzite all blend into a low-slung and highly protected home.
Located in Estancia Golf Club, the 5,325 square foot (conditioned) residence has been featured in Luxe Interiors + Design’s September/October 2018 issue. Additionally, the home has received numerous design awards.
Desert Prairie // Project Details
Architecture: Drewett Works
Builder: Argue Custom Homes
Interior Design: Lindsey Schultz Design
Interior Furnishings: Ownby Design
Landscape Architect: Greey|Pickett
Photography: Werner Segarra
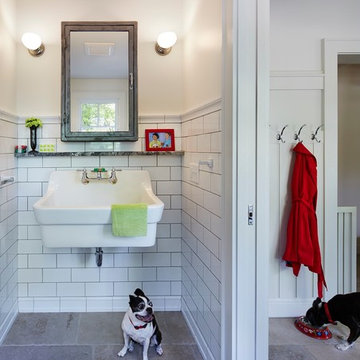
Photography by Corey Gaffer
Idée de décoration pour un petit WC et toilettes tradition avec un lavabo suspendu, un carrelage blanc, un mur blanc, un sol en calcaire et un carrelage métro.
Idée de décoration pour un petit WC et toilettes tradition avec un lavabo suspendu, un carrelage blanc, un mur blanc, un sol en calcaire et un carrelage métro.

A grey stained maple toilet topper cabinet was placed inside the water closet for extra bathroom storage.
Cette photo montre un grand WC et toilettes chic avec un placard avec porte à panneau encastré, des portes de placard grises, WC séparés, un carrelage multicolore, des plaques de verre, un mur gris, un sol en calcaire, un lavabo encastré, un plan de toilette en quartz modifié, un sol gris et un plan de toilette beige.
Cette photo montre un grand WC et toilettes chic avec un placard avec porte à panneau encastré, des portes de placard grises, WC séparés, un carrelage multicolore, des plaques de verre, un mur gris, un sol en calcaire, un lavabo encastré, un plan de toilette en quartz modifié, un sol gris et un plan de toilette beige.
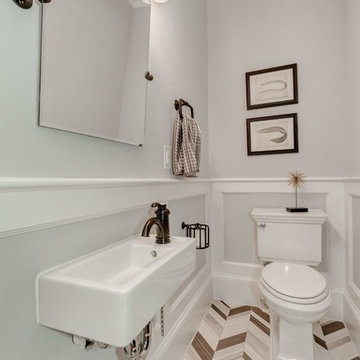
Aménagement d'un WC et toilettes classique de taille moyenne avec WC séparés, un carrelage multicolore, un carrelage de pierre, un mur gris, un sol en calcaire et un lavabo suspendu.

Elegant powder room featuring a black, semi circle vanity Werner Straube Photography
Inspiration pour un grand WC et toilettes traditionnel avec un lavabo encastré, un placard en trompe-l'oeil, des portes de placard noires, un mur beige, un carrelage noir, du carrelage en ardoise, un sol en calcaire, un plan de toilette en granite, un sol gris, un plan de toilette noir, meuble-lavabo sur pied, un plafond décaissé et du papier peint.
Inspiration pour un grand WC et toilettes traditionnel avec un lavabo encastré, un placard en trompe-l'oeil, des portes de placard noires, un mur beige, un carrelage noir, du carrelage en ardoise, un sol en calcaire, un plan de toilette en granite, un sol gris, un plan de toilette noir, meuble-lavabo sur pied, un plafond décaissé et du papier peint.

Photographer: Melanie Giolitti
Aménagement d'un WC et toilettes classique en bois vieilli de taille moyenne avec un placard avec porte à panneau encastré, du carrelage en marbre, un mur beige, un sol en calcaire, une vasque, un plan de toilette en marbre, un sol beige et un plan de toilette blanc.
Aménagement d'un WC et toilettes classique en bois vieilli de taille moyenne avec un placard avec porte à panneau encastré, du carrelage en marbre, un mur beige, un sol en calcaire, une vasque, un plan de toilette en marbre, un sol beige et un plan de toilette blanc.

This Hollywood Regency / Art Deco powder bathroom has a great graphic appeal which draws you into the space. The stripe pattern below wainscot on wall was created by alternating textures of rough and polished strips of Limestone tiles.

The focal wall of this powder room features a multi-textural pattern of Goya limestone planks with complimenting Goya field tile for the side walls. The floating polished Vanilla Onyx vanity solidifies the design, creating linear movement. The up-lighting showcases the natural characteristics of this beautiful onyx slab. Moca Cream limestone was used to unify the design.
We are please to announce that this powder bath was selected as Bath of the Year by San Diego Home and Garden!

Werner Straube Photography
Inspiration pour un WC et toilettes minimaliste en bois foncé de taille moyenne avec un placard à porte plane, un carrelage gris, des carreaux de porcelaine, un mur violet et un sol en calcaire.
Inspiration pour un WC et toilettes minimaliste en bois foncé de taille moyenne avec un placard à porte plane, un carrelage gris, des carreaux de porcelaine, un mur violet et un sol en calcaire.

Idée de décoration pour un petit WC et toilettes minimaliste en bois foncé avec un lavabo suspendu, un placard à porte plane, WC à poser, un carrelage gris, un carrelage de pierre, un mur gris et un sol en calcaire.

Recipient of the "Best Powder Room" award in the national 2018 Kitchen & Bath Design Awards. The judges at Kitchen & Bath Design News Magazine called it “unique and architectural.” This cozy powder room is tucked beneath a curving main stairway, which became an intriguing ceiling in this unique space. Because of that dramatic feature, I created an equally bold design throughout. Among the major features are a chocolate glazed ceramic tile focal wall, contemporary, flat-panel cabinetry and a leathered quartzite countertop. I added wall sconces instead of a chandelier, which would have blocked the view of the stairway overhead.
Photo by Brian Gassel

Modern Farmhouse Custom Home Design by Purser Architectural. Photography by White Orchid Photography. Granbury, Texas
Cette image montre un WC et toilettes rustique de taille moyenne avec un placard à porte shaker, des portes de placard blanches, un carrelage blanc, un carrelage de pierre, un mur blanc, un sol en calcaire, une vasque, un plan de toilette en granite, un sol blanc et un plan de toilette blanc.
Cette image montre un WC et toilettes rustique de taille moyenne avec un placard à porte shaker, des portes de placard blanches, un carrelage blanc, un carrelage de pierre, un mur blanc, un sol en calcaire, une vasque, un plan de toilette en granite, un sol blanc et un plan de toilette blanc.
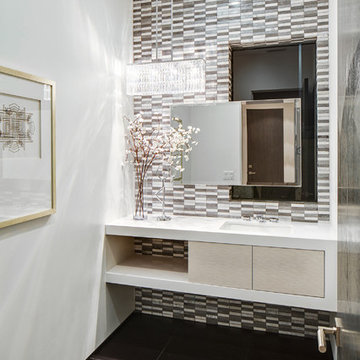
Porcelanosa tiles
floating vanity
#buildboswell
Idée de décoration pour un WC et toilettes design en bois clair de taille moyenne avec un lavabo encastré, un carrelage gris, un carrelage marron, un placard sans porte, un mur blanc, un sol en calcaire, des carreaux de porcelaine et un plan de toilette blanc.
Idée de décoration pour un WC et toilettes design en bois clair de taille moyenne avec un lavabo encastré, un carrelage gris, un carrelage marron, un placard sans porte, un mur blanc, un sol en calcaire, des carreaux de porcelaine et un plan de toilette blanc.
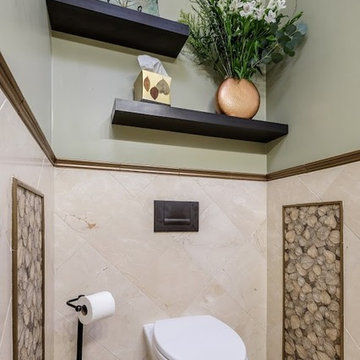
Aménagement d'un WC suspendu contemporain de taille moyenne avec des portes de placard marrons, un carrelage beige, des carreaux de céramique, un mur beige, un sol en calcaire, une vasque et un placard à porte shaker.
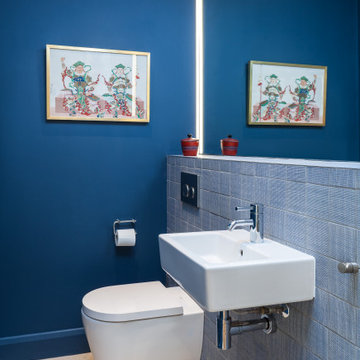
Cloakroom mirror lighting
Cette image montre un petit WC suspendu minimaliste avec un carrelage bleu, des carreaux de céramique, un mur bleu, un sol en calcaire, un lavabo suspendu, un plan de toilette en carrelage, un sol beige et un plan de toilette bleu.
Cette image montre un petit WC suspendu minimaliste avec un carrelage bleu, des carreaux de céramique, un mur bleu, un sol en calcaire, un lavabo suspendu, un plan de toilette en carrelage, un sol beige et un plan de toilette bleu.

Aménagement d'un petit WC et toilettes bord de mer en bois brun avec un placard en trompe-l'oeil, un carrelage blanc, du carrelage en marbre, un mur blanc, un sol en calcaire, une vasque, un plan de toilette en bois et un plan de toilette marron.
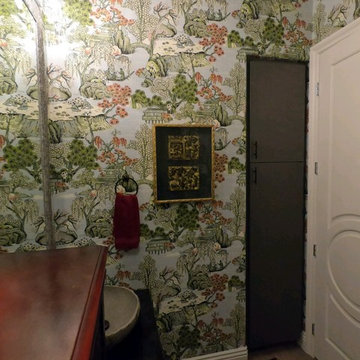
This client has a number of lovely Asian pieces collected while living abroad in China. We selected an Asian scene wallpaper with colors to tie in all the existing finishes for this compact Powder Room.
.
Please leave a comment for information on any items seen in our photographs.
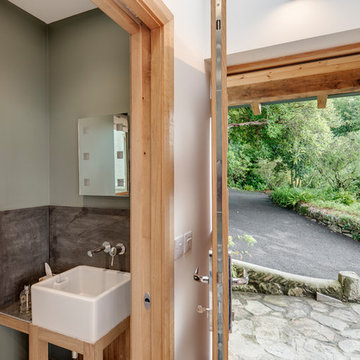
A sliding pocket door leads from the entrance to a small cloakroom
Richard Downer
Inspiration pour un petit WC suspendu design en bois clair avec un placard en trompe-l'oeil, un carrelage gris, des carreaux de céramique, un mur vert, un sol en calcaire, une grande vasque, un plan de toilette en carrelage et un sol beige.
Inspiration pour un petit WC suspendu design en bois clair avec un placard en trompe-l'oeil, un carrelage gris, des carreaux de céramique, un mur vert, un sol en calcaire, une grande vasque, un plan de toilette en carrelage et un sol beige.

Perched high above the Islington Golf course, on a quiet cul-de-sac, this contemporary residential home is all about bringing the outdoor surroundings in. In keeping with the French style, a metal and slate mansard roofline dominates the façade, while inside, an open concept main floor split across three elevations, is punctuated by reclaimed rough hewn fir beams and a herringbone dark walnut floor. The elegant kitchen includes Calacatta marble countertops, Wolf range, SubZero glass paned refrigerator, open walnut shelving, blue/black cabinetry with hand forged bronze hardware and a larder with a SubZero freezer, wine fridge and even a dog bed. The emphasis on wood detailing continues with Pella fir windows framing a full view of the canopy of trees that hang over the golf course and back of the house. This project included a full reimagining of the backyard landscaping and features the use of Thermory decking and a refurbished in-ground pool surrounded by dark Eramosa limestone. Design elements include the use of three species of wood, warm metals, various marbles, bespoke lighting fixtures and Canadian art as a focal point within each space. The main walnut waterfall staircase features a custom hand forged metal railing with tuning fork spindles. The end result is a nod to the elegance of French Country, mixed with the modern day requirements of a family of four and two dogs!
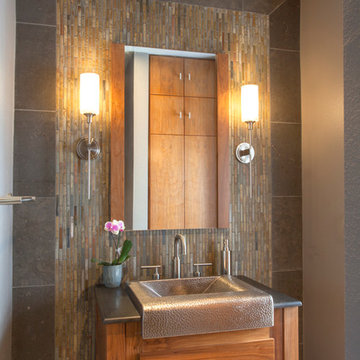
Gail Owens
Cette image montre un WC et toilettes chalet en bois brun de taille moyenne avec un placard en trompe-l'oeil, un carrelage gris, un mur gris, un sol en calcaire, du carrelage en ardoise, une grande vasque, un plan de toilette en marbre et un sol beige.
Cette image montre un WC et toilettes chalet en bois brun de taille moyenne avec un placard en trompe-l'oeil, un carrelage gris, un mur gris, un sol en calcaire, du carrelage en ardoise, une grande vasque, un plan de toilette en marbre et un sol beige.
Idées déco de WC et toilettes avec carrelage mural et un sol en calcaire
1