Idées déco de WC et toilettes avec carrelage mural et une grande vasque
Trier par :
Budget
Trier par:Populaires du jour
101 - 120 sur 274 photos
1 sur 3
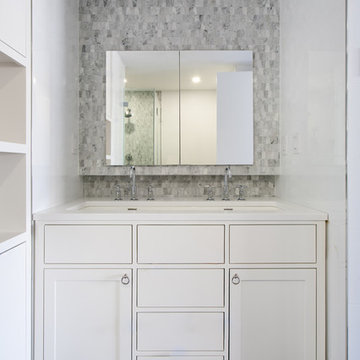
Aménagement d'un petit WC et toilettes contemporain avec un placard à porte plane, des portes de placard blanches, un carrelage gris, mosaïque, un mur blanc, un sol en carrelage de porcelaine, une grande vasque et un plan de toilette en surface solide.
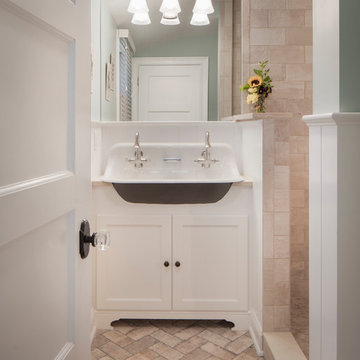
Brookhaven "Presidio Recessed" cabinet in a Nordic White Opaque finish on Maple. Wood-Mode Oil Rubbed Bronze Hardware.
Polarstone "Olympia" Polished Quartz Countertop and Wall Cap. Kohler "Brockaway" Wash Sink in Cast Iron.
Photo: John Martinelli
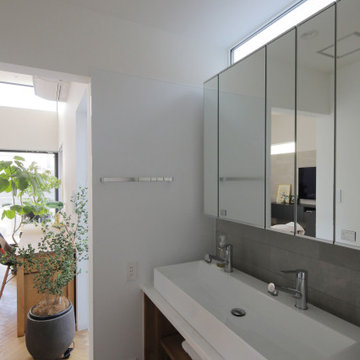
1階洗面スペース
家族が多いので2口の洗面
つながっているので掃除が楽
Idée de décoration pour un WC suspendu design de taille moyenne avec un placard à porte affleurante, des portes de placard blanches, un carrelage gris, des carreaux de porcelaine, un sol en carrelage imitation parquet, une grande vasque, un plan de toilette en bois, un sol beige, un plan de toilette blanc, meuble-lavabo sur pied, un plafond en papier peint et du papier peint.
Idée de décoration pour un WC suspendu design de taille moyenne avec un placard à porte affleurante, des portes de placard blanches, un carrelage gris, des carreaux de porcelaine, un sol en carrelage imitation parquet, une grande vasque, un plan de toilette en bois, un sol beige, un plan de toilette blanc, meuble-lavabo sur pied, un plafond en papier peint et du papier peint.
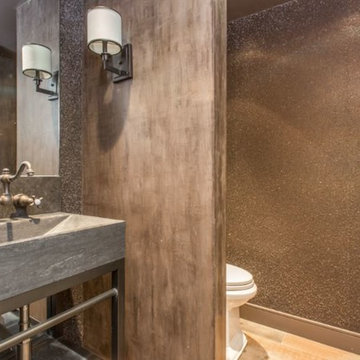
Aménagement d'un petit WC et toilettes classique avec WC à poser, un carrelage marron, des carreaux de porcelaine, un mur beige, un sol en carrelage de porcelaine, une grande vasque et un plan de toilette en calcaire.
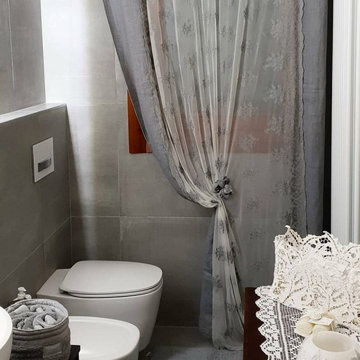
Cette photo montre un petit WC et toilettes moderne en bois foncé avec un placard avec porte à panneau surélevé, un carrelage gris, des carreaux de porcelaine, un mur gris, un sol en carrelage de porcelaine, une grande vasque, un sol gris, un plan de toilette marron, meuble-lavabo sur pied et un plafond voûté.
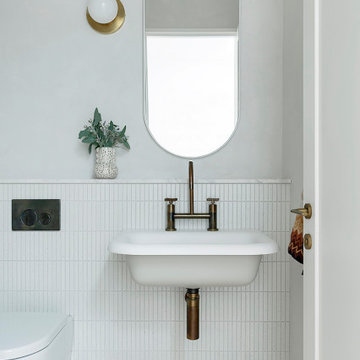
The Suburban Farmhaus //
A hint of country in the city suburbs.
What a joy it was working on this project together with talented designers, architects & builders.⠀
The design seamlessly curated, and the end product bringing the clients vision to life perfectly.
Architect - @arcologic_design
Interiors & Exteriors - @lahaus_creativestudio
Documentation - @howes.and.homes.designs
Builder - @sovereignbuilding
Landscape - @jemhanbury
Photography - @jody_darcy
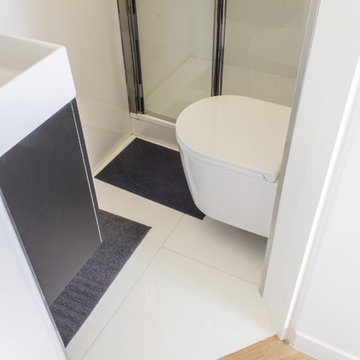
dalla camera è possibile accedere al bagno di servizio con doccia passate
Aménagement d'un petit WC et toilettes contemporain avec un placard à porte plane, des portes de placard grises, WC à poser, un carrelage beige, des carreaux de porcelaine, un mur beige, un sol en carrelage de porcelaine, une grande vasque, un sol blanc et un plan de toilette blanc.
Aménagement d'un petit WC et toilettes contemporain avec un placard à porte plane, des portes de placard grises, WC à poser, un carrelage beige, des carreaux de porcelaine, un mur beige, un sol en carrelage de porcelaine, une grande vasque, un sol blanc et un plan de toilette blanc.
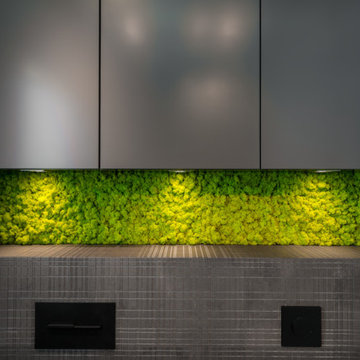
Gäste WC im grau/weiß Kontrast in Naturstein mit Einbauschrank vom Schreiner und freistehendem Waschtisch. Armaturen in Sonderoberfläche und als Nischenrückwand echtes, irisches Moos.
ultramarin / frank jankowski fotografie, köln
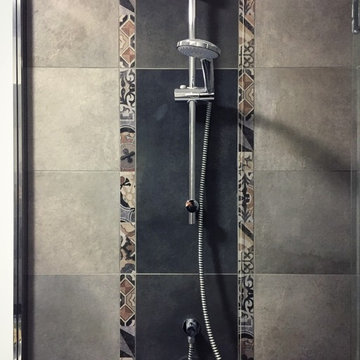
Réalisation d'un petit WC et toilettes design en bois clair avec un placard à porte plane, WC séparés, un carrelage gris, des carreaux de porcelaine, un mur gris, un sol en carrelage de porcelaine, une grande vasque, un sol gris et un plan de toilette blanc.
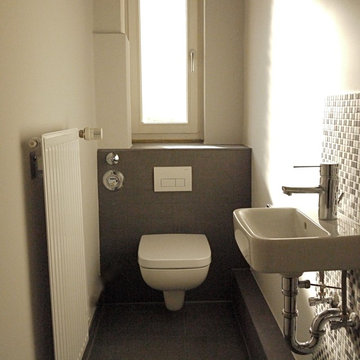
Inspiration pour un petit WC et toilettes design avec WC séparés, un carrelage gris, un carrelage de pierre, un mur blanc et une grande vasque.
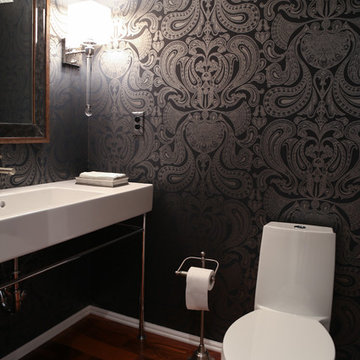
Anne Buskirk
Aménagement d'un WC et toilettes contemporain de taille moyenne avec WC à poser, un carrelage blanc, des dalles de pierre, un mur noir, un sol en bois brun et une grande vasque.
Aménagement d'un WC et toilettes contemporain de taille moyenne avec WC à poser, un carrelage blanc, des dalles de pierre, un mur noir, un sol en bois brun et une grande vasque.
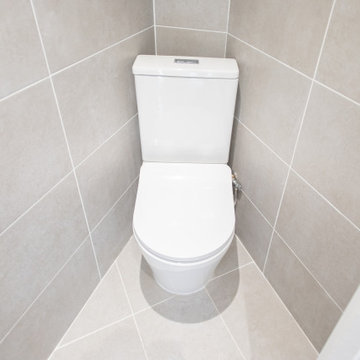
Las paredes del cuarto de baño se han alicatado por completo con azulejos de color beige. En cuanto al equipamiento sanitario dispone de lavabo, inodoro y ducha.
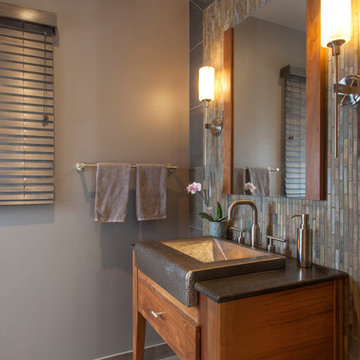
Gail Owens
Cette photo montre un WC et toilettes montagne en bois brun de taille moyenne avec un placard en trompe-l'oeil, un carrelage gris, un mur gris, un sol en calcaire, du carrelage en ardoise, une grande vasque, un plan de toilette en marbre et un sol beige.
Cette photo montre un WC et toilettes montagne en bois brun de taille moyenne avec un placard en trompe-l'oeil, un carrelage gris, un mur gris, un sol en calcaire, du carrelage en ardoise, une grande vasque, un plan de toilette en marbre et un sol beige.
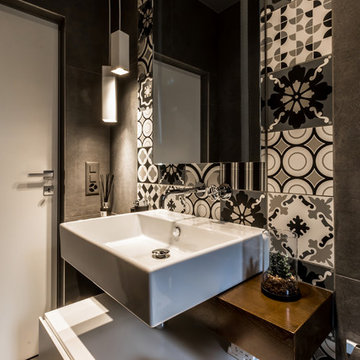
Photo credit: arch. Francesca Venini
Cette photo montre un petit WC suspendu moderne avec un placard à porte plane, des portes de placard blanches, un carrelage gris, des carreaux de porcelaine, un mur gris, un sol en carrelage de porcelaine, une grande vasque, un plan de toilette en bois, un sol gris et un plan de toilette marron.
Cette photo montre un petit WC suspendu moderne avec un placard à porte plane, des portes de placard blanches, un carrelage gris, des carreaux de porcelaine, un mur gris, un sol en carrelage de porcelaine, une grande vasque, un plan de toilette en bois, un sol gris et un plan de toilette marron.
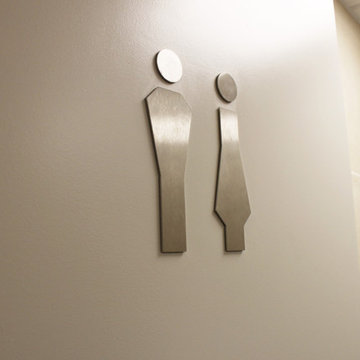
Clara ORSAT
Inspiration pour un petit WC et toilettes design avec WC à poser, un carrelage beige, des carreaux de céramique, un mur blanc, un sol en vinyl, une grande vasque, un sol beige et un plan de toilette blanc.
Inspiration pour un petit WC et toilettes design avec WC à poser, un carrelage beige, des carreaux de céramique, un mur blanc, un sol en vinyl, une grande vasque, un sol beige et un plan de toilette blanc.
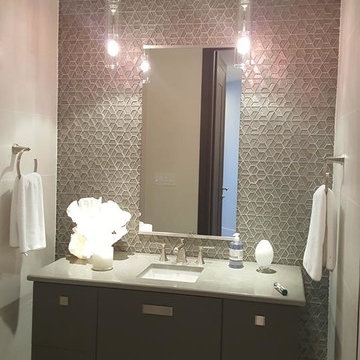
Color: Platinum
Material: Quartz
Type of installation: Laundry
Project Location: Sandkey, Clearwater Beach
Idées déco pour un WC et toilettes contemporain de taille moyenne avec un placard à porte plane, des portes de placard grises, un carrelage gris, mosaïque, un mur blanc, un sol en carrelage de porcelaine, une grande vasque, un plan de toilette en granite et un sol beige.
Idées déco pour un WC et toilettes contemporain de taille moyenne avec un placard à porte plane, des portes de placard grises, un carrelage gris, mosaïque, un mur blanc, un sol en carrelage de porcelaine, une grande vasque, un plan de toilette en granite et un sol beige.
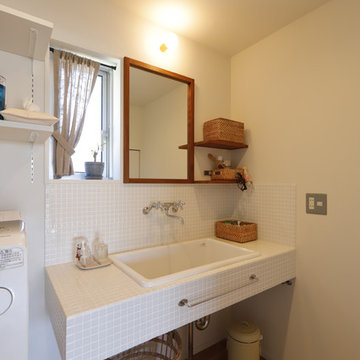
小窓から光・風を取り込んだ爽やかな洗面所。
Inspiration pour un WC et toilettes rustique avec un placard sans porte, des portes de placard blanches, un carrelage blanc, des carreaux de porcelaine, un mur blanc, un sol en bois brun, une grande vasque, un plan de toilette en carrelage, un sol beige, un plan de toilette blanc et meuble-lavabo encastré.
Inspiration pour un WC et toilettes rustique avec un placard sans porte, des portes de placard blanches, un carrelage blanc, des carreaux de porcelaine, un mur blanc, un sol en bois brun, une grande vasque, un plan de toilette en carrelage, un sol beige, un plan de toilette blanc et meuble-lavabo encastré.
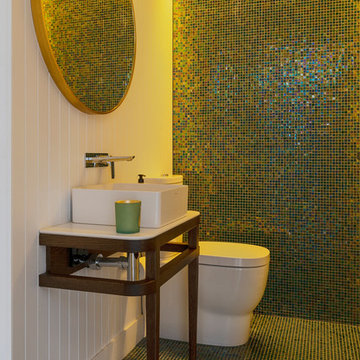
Modern Architecture and Refurbishment - Balmoral
The objective of this residential interior refurbishment was to create a bright open-plan aesthetic fit for a growing family. The client employed Cradle to project manage the job, which included developing a master plan for the modern architecture and interior design of the project. Cradle worked closely with AIM Building Contractors on the execution of the refurbishment, as well as Graeme Nash from Optima Joinery and Frances Wellham Design for some of the furniture finishes.
The staged refurbishment required the expansion of several areas in the home. By improving the residential ceiling design in the living and dining room areas, we were able to increase the flow of light and expand the space. A focal point of the home design, the entertaining hub features a beautiful wine bar with elegant brass edging and handles made from Mother of Pearl, a recurring theme of the residential design.
Following high end kitchen design trends, Cradle developed a cutting edge kitchen design that harmonized with the home's new aesthetic. The kitchen was identified as key, so a range of cooking products by Gaggenau were specified for the project. Complementing the modern architecture and design of this home, Corian bench tops were chosen to provide a beautiful and durable surface, which also allowed a brass edge detail to be securely inserted into the bench top. This integrated well with the surrounding tiles, caesar stone and joinery.
High-end finishes are a defining factor of this luxury residential house design. As such, the client wanted to create a statement using some of the key materials. Mutino tiling on the kitchen island and in living area niches achieved the desired look in these areas. Lighting also plays an important role throughout the space and was used to highlight the materials and the large ceiling voids. Lighting effects were achieved with the addition of concealed LED lights, recessed LED down lights and a striking black linear up/down LED profile.
The modern architecture and refurbishment of this beachside home also includes a new relocated laundry, powder room, study room and en-suite for the downstairs bedrooms.
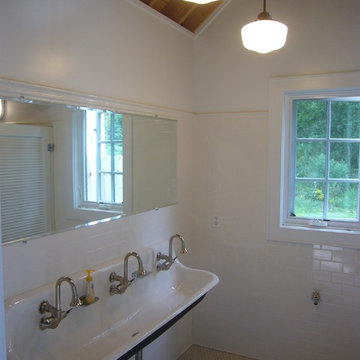
Nurnberger
Idées déco pour un WC et toilettes bord de mer avec une grande vasque, WC à poser, un carrelage blanc, un carrelage métro, un mur blanc et un sol en carrelage de terre cuite.
Idées déco pour un WC et toilettes bord de mer avec une grande vasque, WC à poser, un carrelage blanc, un carrelage métro, un mur blanc et un sol en carrelage de terre cuite.
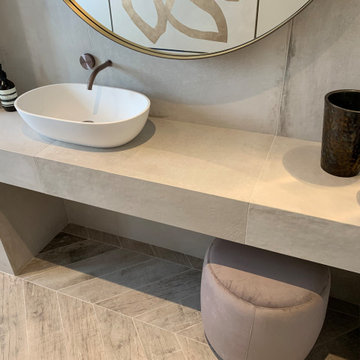
Contemporary Cloakroom design with soft concrete effect and wood effect chevron floor tiles, bronze fittings. Stunning leather and bronze round mirror and recessed contemporary art all available through Janey Butler Interiors.
Idées déco de WC et toilettes avec carrelage mural et une grande vasque
6